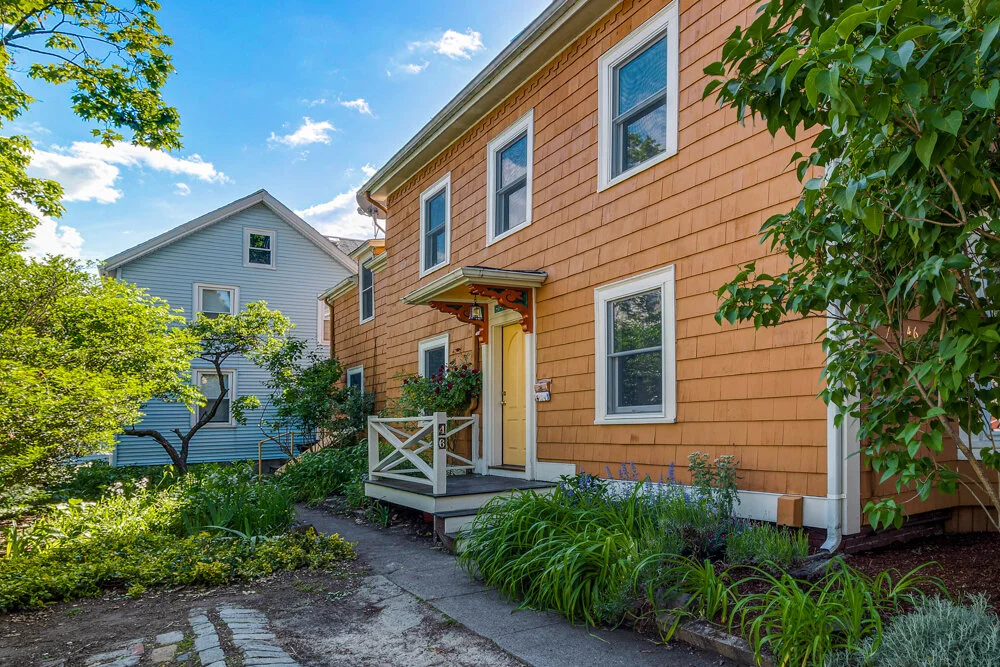
46 Fairmont Street
Cambridge, Massachusetts 02139
$1,150,000
Rare-to-market single family home in the highly coveted Cambridgeport neighborhood! This property presents an opportunity to create an urban oasis, a short distance from bustling Central Square and the beauty of the Charles River. This 7 room home sits on a corner lot and features a landscaped yard and driveway parking. The interior was just refreshed with new paint and refinished wood floors. The kitchen and baths are functional and could be updated. The legendary seafood offered by Alive and Kicking Lobsters, an iconic neighborhood restaurant, is just a short distance away, as is Whole Foods, Micro Center and Trader Joe’s. Central Square red line MBTA is just ½ mile. Walk score of 92.
Property Details
3 bedrooms + 2 studies
2 bathrooms
1,780 SF
Showing Information
Please join us for controlled open houses - we will be limiting the number of parties in the property at the same time so there may be a wait. If you need to schedule an appointment at a different time, please call Lisa J. Drapkin (617.930.1288) or Dave Wood (617.388.3054) and they can arrange an alternative showing time.
Thursday, June 3rd
11:00-12:30 PM
Friday, June 4th
5:00-6:30 PM
Saturday, June 5th
12:30-2:00 PM
Sunday, June 6th
12:30-2:00 PM
In an effort to follow COVID-19 protocols, please refer to the following showing instructions:
Please view the virtual tour and review all property information prior to scheduling a showing.
All visitors please wear masks and socially distance while in and on the property.
Visitors will be asked to use hand sanitizer or be given a fresh pair of gloves before entering the property.
Bathroom facilities may not be used.
All discussions about the property to take place outside so as to keep the interior visits as brief as possible.
None of these times work?
Additional Information
Living Area: 1780 sf
Lot Size: 2,294 sf
7 Rooms, 3 Bedrooms, 2 Studies, 2 Baths
Year built: 1873
Interior:
The front entrance is convenient to the driveway and opens into a small entryway with the living room to the right. Just ahead is the staircase to the second floor and a full bath with a claw foot tub is underneath the staircase. There is a mirrored cabinet above the new tiny sink (2021) in the half bath.
To the left is a dining room with a china closet and a doorway leading to the large eat-in kitchen.
The kitchen has a GE 4-burner gas stove and refrigerator, and a Formica-topped table under the window that overlooks the neighboring yard. Next to the antique farmhouse sink there is a large walk-in pantry which provides plentiful storage. Near the back door to the yard there is a mud room and another small room that could serve many purposes!
To the right of the refrigerator is a short hallway back to the dining room and there is a small 2nd staircase to the second floor.
The 2nd floor has two good-sized bedrooms and a study.
The primary bedroom has a painted wood floor, two closets, recessed lights, and two windows, facing east and south.
The back bedroom has beautiful random width pine floors and a shelved closet.
The study also has newly refinished random width pine floors and access to the full bath.
Newly updated, the full bath has a vinyl floor, new vanity and light, and a tiled shower.
Stairs from the second floor hallway lead to a spacious finished attic that works nicely as a guest bedroom and also large enough to use as a family room, WFH space, or exercise area.
Systems & Basement:
Full walk out basement is accessed from stairs outside the kitchen and there is a combination concrete and dirt floor and two new windows (2021). There is a bulkhead leading to the yard.
Heat: York gas-fired hot air furnace (approximately 6 years old) that was serviced in 2021. Honeywell thermostat.
Hot Water: A.O. Smith ProMax gas-fired 40-gallon heater (2009).
Electrical: 200 amps provided through circuit breakers.
Wolverine Brass water filter system filters the water from the street.
Two workbenches with shelves and drawers provide plenty of storage.
There is a hook-up for a washing machine.
Exterior and Property:
Windows: the 3rd floor and 2nd floor windows, except for 2, are Low-E Andersen thermopane. The 1st has new windows except for the living room bay window, which is original.
Siding is wood shingle and was painted in last 5 years.
Roof is asphalt shingle, approximately 25 years old.
Parking: driveway fits one car.
Landscaped front yard
Tax Information: $4,214.36 (FY'21 with residential exemption discount of $2,607.03)
Additional Information:
Wood floors (except primary bedroom) were re-finished in 2021.
All walls, trim and ceilings were repainted in 2021.
Listing Agents:
Lisa Drapkin, Managing Director, 617.930.1288
Dave Wood, Realtor, 617-388-3054























