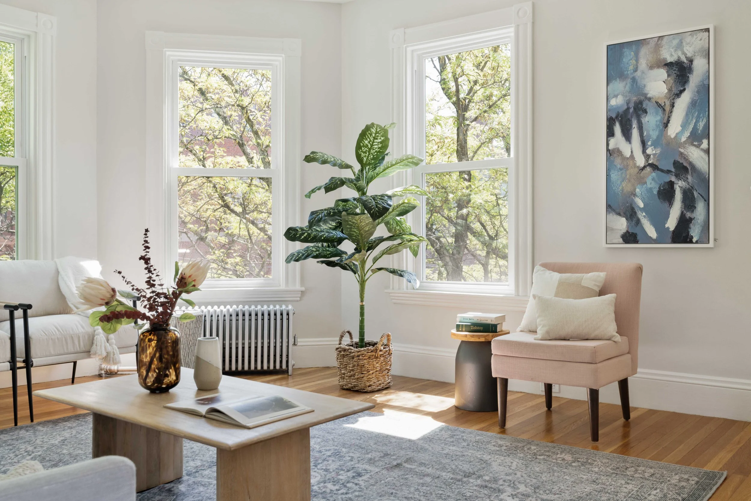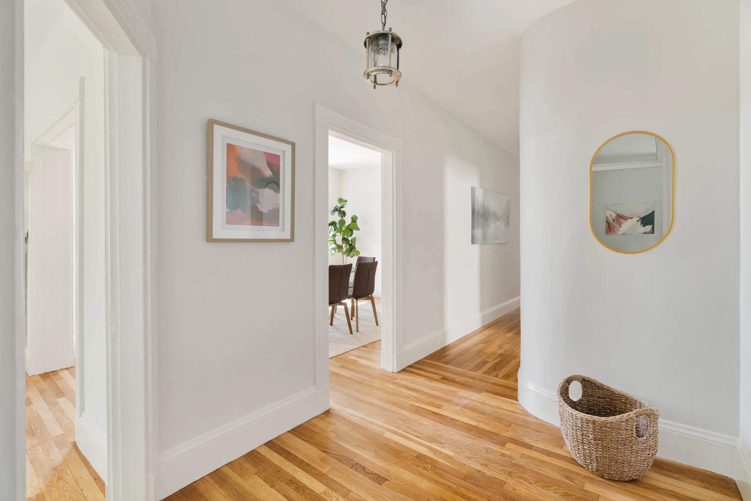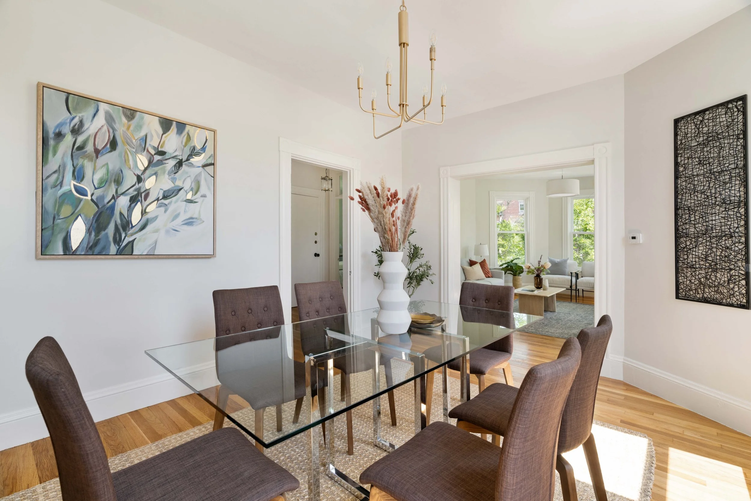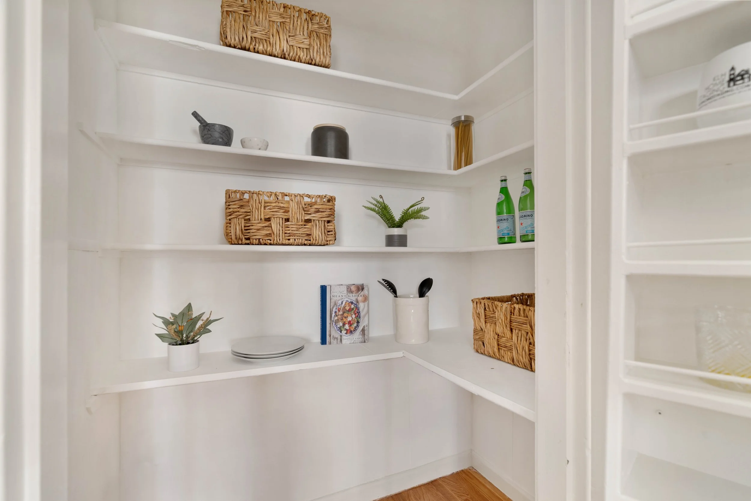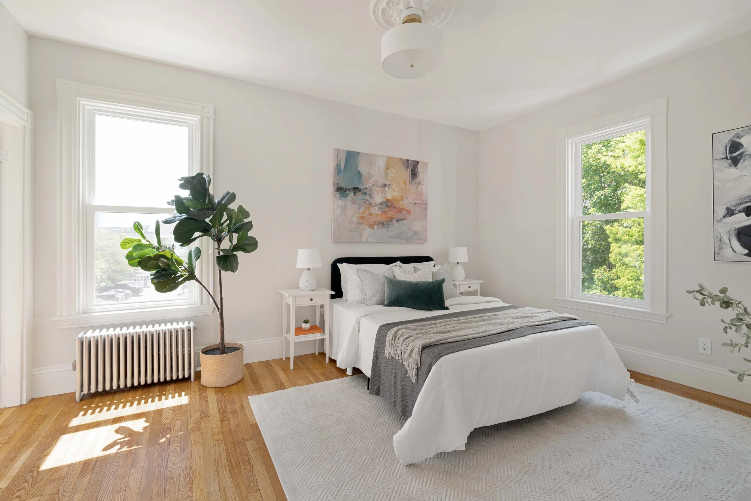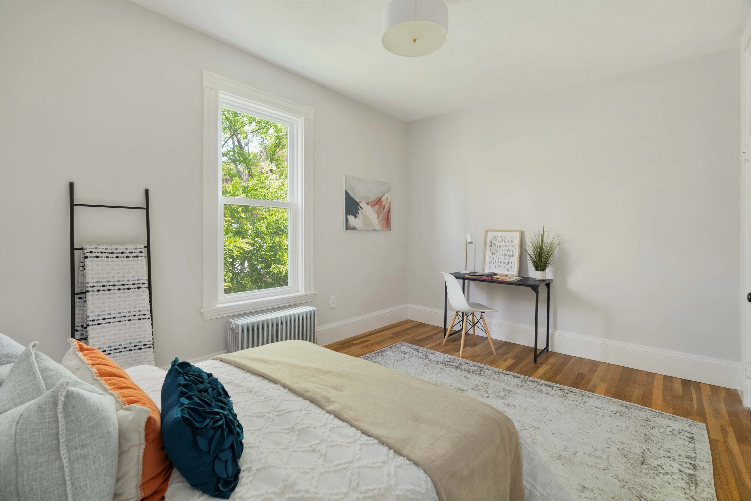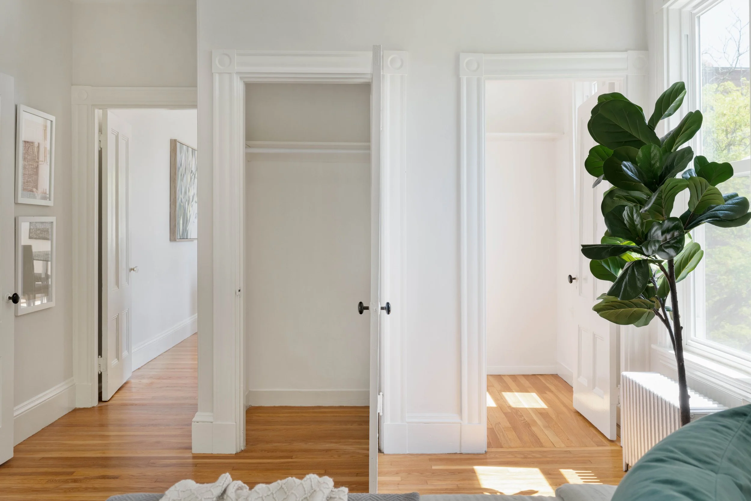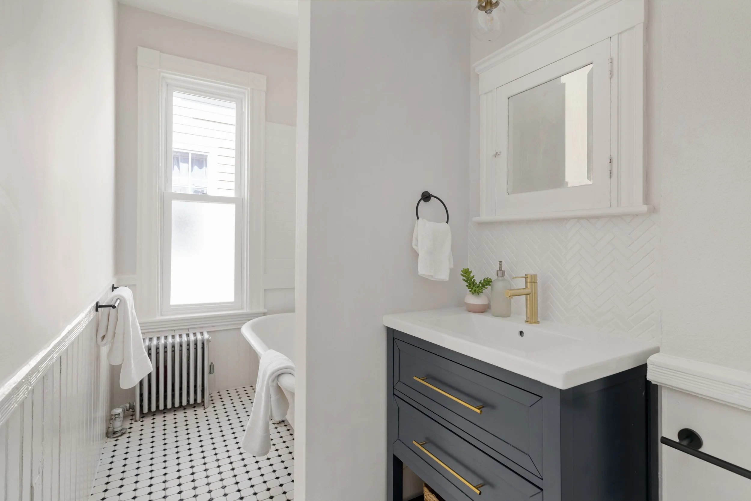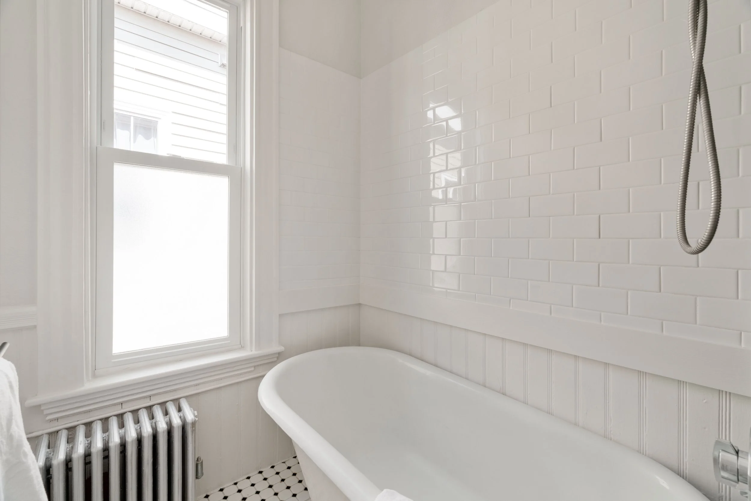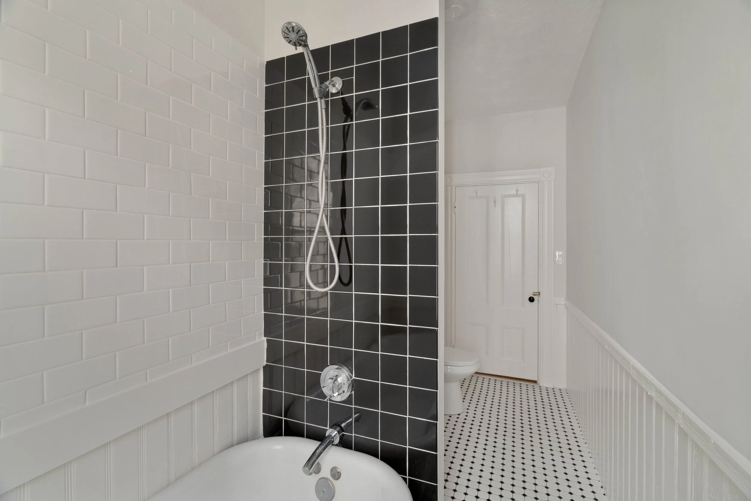
454 Green Street, Unit 3
Cambridge, MA
$935,000
This exquisite top floor condo is the epitome of urban living! Conveniently located a block away from vibrant Central Square, giving homeowners an ideal balance of convenience and neighborhood life. Noteworthy high ceilings with medallions, sun-filled rooms, and gleaming hardwood floors throughout. Entertain your guests in the bay-windowed living room, and cook up a storm in the brand new kitchen with stainless steel appliances. Three spacious bedrooms, a nicely refreshed bathroom, a huge walk-in pantry, and a laundry closet, round out this perfect home by the square! And don’t miss the large shady yard in the rear. Enjoy easy access to Target, H Mart, Pammy’s, Life Alive, the Mad Monkfish, MIT, Harvard, and many more amazing shops and restaurants as well as the Red Line stop at Central Square.
Property Details
3 Bedrooms
1 Bathroom
1,459 SF
Showing Information
Please join us for our Open Houses below:
Thursday, June 8th
11:00 AM - 12:30 PM
Saturday, June 10th
12:30 PM - 2:00 PM
Sunday, June 11th
12:30 PM - 2:00 PM
If you need to schedule an appointment at a different time, please call/text Lisa J. Drapkin (617.930.1288) or Mona Chen (781.915.7267) and they can arrange an alternative showing time.
Additional Information
Living Area: 1,459 Square Feet
6 Rooms, 3 Bedrooms, 1 Bathroom
Year Built & Converted: 1894/1985
Condo Fee: $383/month
Interior Details
Enter this condo through the front porch and walk up the wide charming staircase to the top. Enter the oversized foyer and you are welcomed by a hanging period light fixture and a beautiful curved wall.
The sun filled living room has a large bay window, a lovely ceiling medallion, and a decorative mantle.
Off of the entry foyer is a large front bedroom with a window and a drum light. Note that this room does not have a closet.
Along the hallway is a smaller bedroom with a deep closet and a drum light.
Adjacent to the living room is a large dining room with a modern chandelier and a china closet. Tall ceilings and two large windows help make this the perfect space for hosting a dinner party. The large closet can store all of your china, linens, and serving platters.
The freshly painted bathroom has a stylish new vanity with gold hardware, a gold Kibi faucet, gold and glass ceiling light, and a herringbone patterned tiled backsplash.
The matte black towel ring, toilet paper holder, and towel bar create a trendy mixed metal look. The bathroom has a black and white tile floor, new dual flush toilet, and a charming clawfoot tub with a shower.
The primary bedroom across from the kitchen has two windows, two transoms, a ceiling medallion with a stylish drum light, and two closets, including a “walk-in”.
An oversized eat-in kitchen is located in the rear of the condo and has tall ceilings, plentiful new white shaker-style cabinets, and butcher block countertops. It is equipped with new stainless steel appliances including: a Frigidaire 5-burner gas stove, a Frigidaire Gallery microwave, a Frigidaire Energy-Star dishwasher, and a Frigidaire Energy-Star counter depth French door refrigerator with an icemaker. The large walk-in pantry provides tons of additional storage, and the stacked washer and dryer fit nicely in a deep closet that also has extra storage space.
Off of the hallway, there is a large shelved closet, perfect for toiletries and/or linens.
Systems and Basement
Heat: Oil-fired Weil-McLain boiler provides heat through steam radiators. The oil tank was replaced in 2022.
Hot water: gas-fired Rinnai R75LSi on-demand water heater (2012).
Electrical: 100 amps through circuit breakers.
Laundry: Front-loading Kenmore washing machine and gas dryer are included in the sale.
Exterior and Property
Exterior: Wood clapboards, painted in 2019.
Windows: Simonton 6100 double pane insulated windows (2022).
Roof: Older flat rubber roof. Asphalt shingle roof over the entryway (2011).
Storage: Private storage area in basement.
Yard: Shared front and rear yard. Unit #1 has exclusive use of the small brick patio in the backyard. There is a BBQ grill that is shared by all Owners.
Parking: Street parking with resident permit issued by the City of Cambridge. Visitor parking permits are also available.
Association and Financial Information
3-unit association, 100% owner-occupied.
This condo has a beneficial interest of 35%.
Condo Fee: $383/month includes master insurance, water & sewer, common electricity, maintenance and capital reserve.
Condo Account: the current balance in the condo account is $19,111 (as of May ‘23).
Taxes: $2,373.78 (FY2023, with the residential exemption discount of $2,841.79)
Rentals: Must be for a minimum of 30 days.
Pets are allowed.
The condo docs allow for the condos to build individual roof decks. City of Cambridge approval would still be required.


