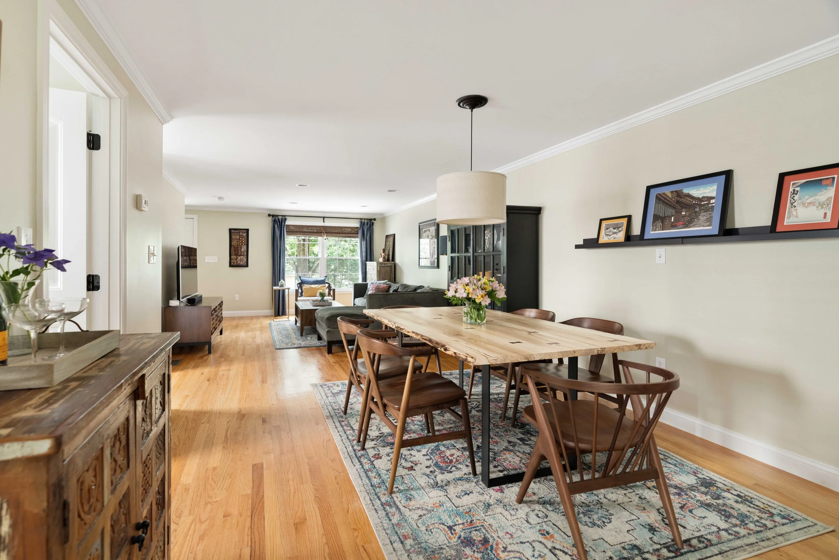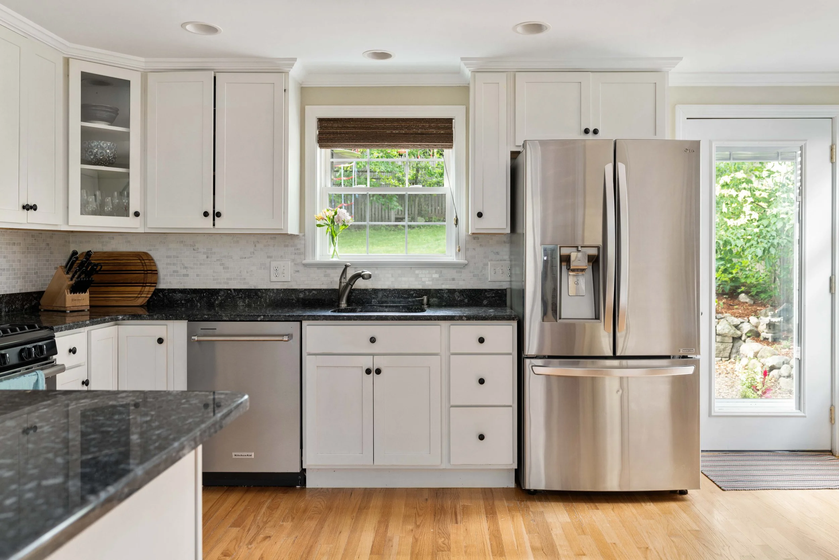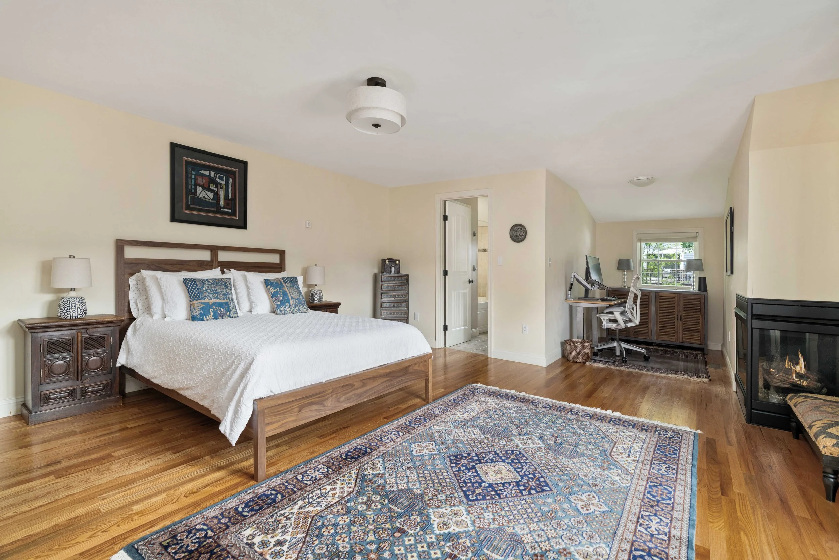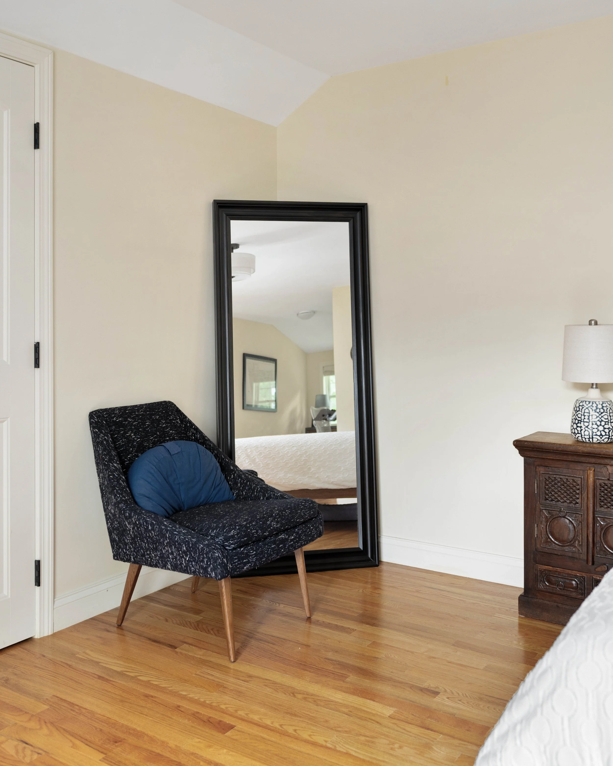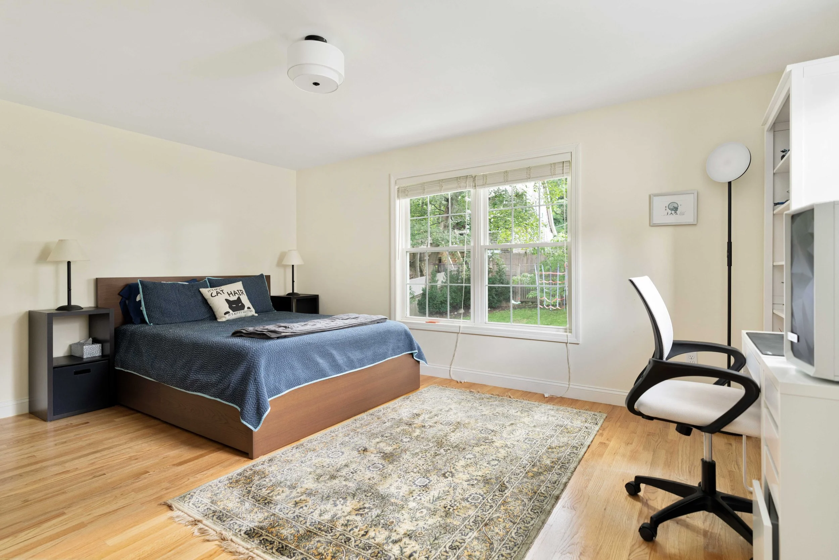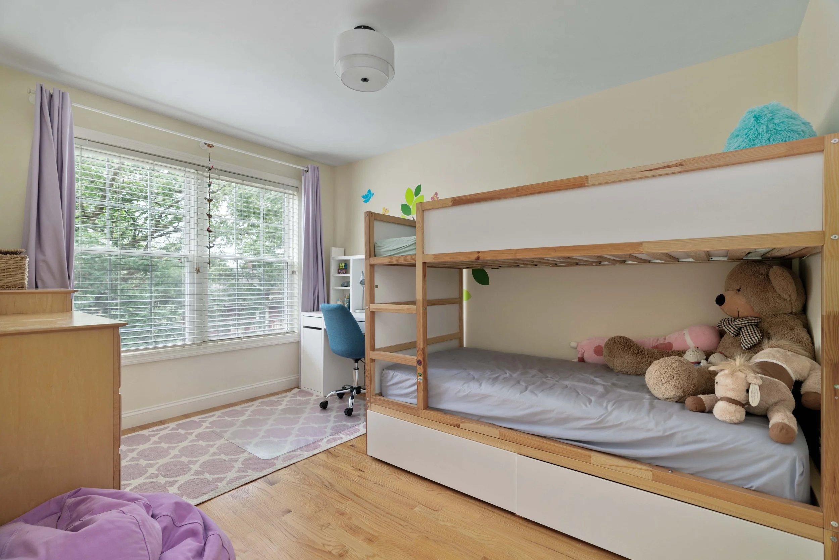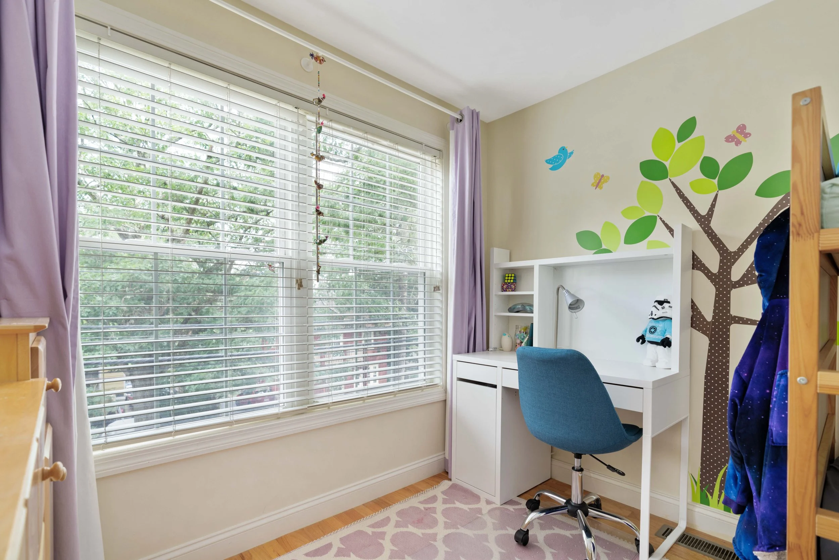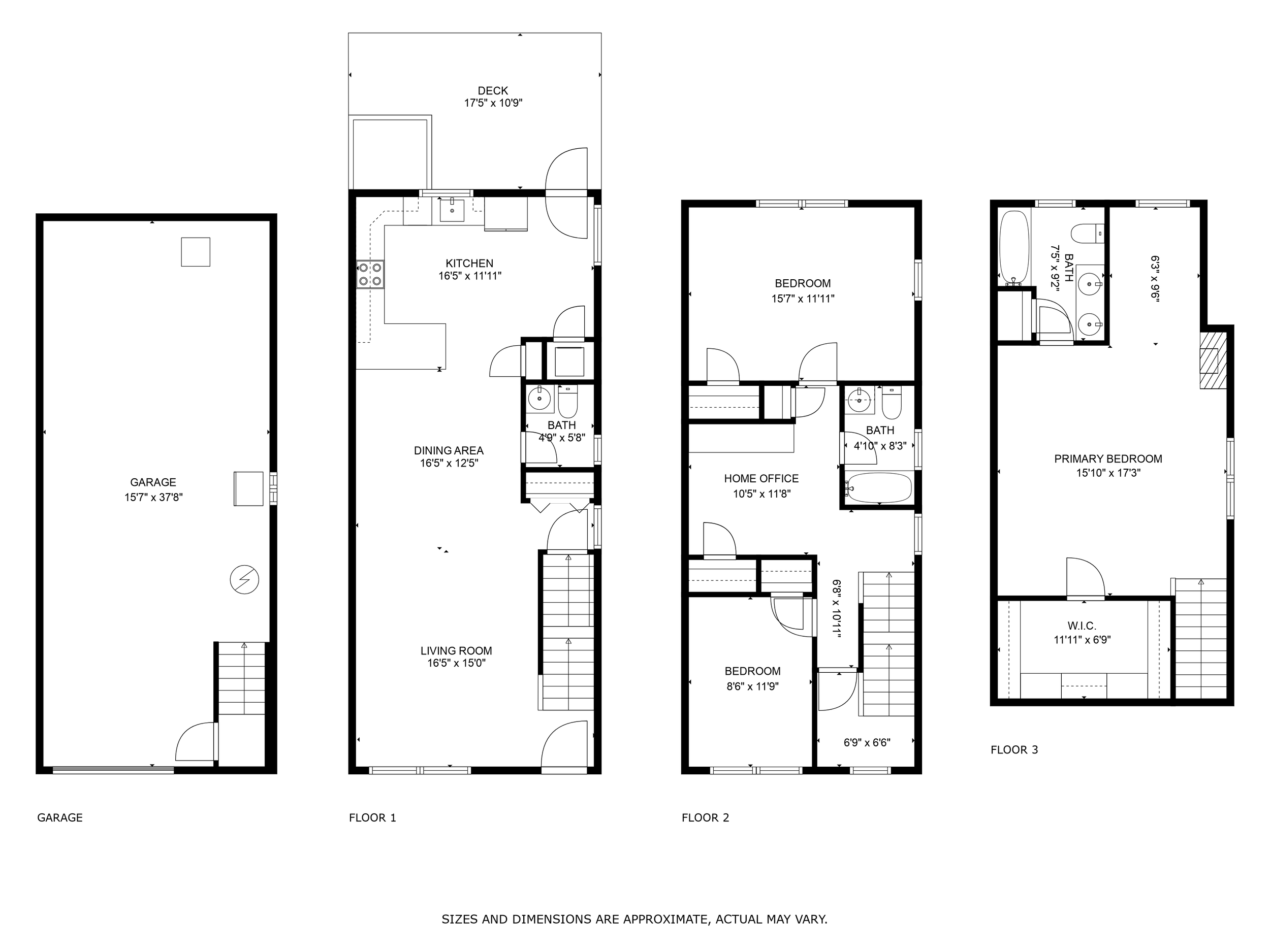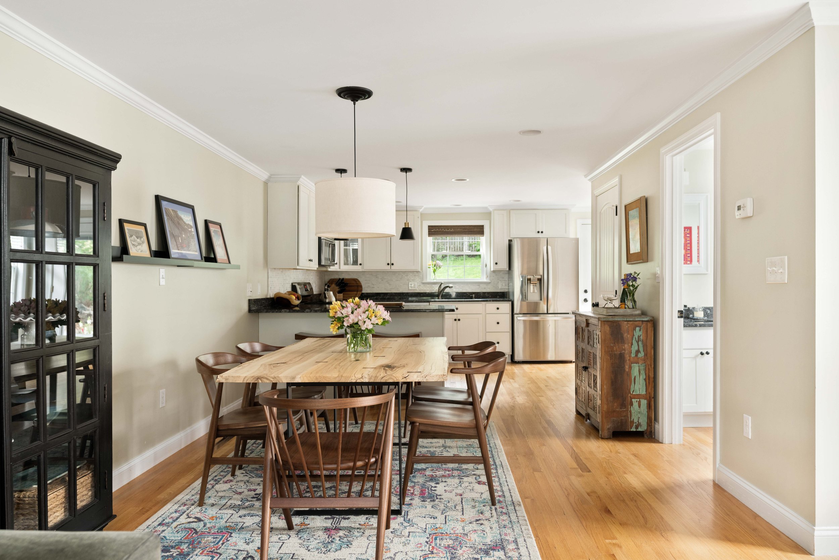
44 Park Avenue Extension
Arlington, MA
$950,000
Enjoy gracious living in this spacious Arlington Heights townhouse on 3-levels with a 2-car garage below! Newly built in 2010, modern conveniences abound with 2.5 baths, central air, and in-unit laundry. This light-filled condo lives like a single-family home and features an open floor plan, oak hardwood floors, recessed lighting, crown molding, and plenty of outdoor space. Relax on the large rear deck and yard, and enjoy mature landscaping and a generous lawn. A spacious primary bedroom suite provides a top-floor oasis with a gas fireplace, an ensuite bath, a walk-in closet and a WFH or reading nook. Ideally located just blocks from the shops and restaurants along Mass Ave, and close to Wilson’s Farm, Trader Joe’s, Whole Foods, and Stop & Shop. Enjoy several nearby parks, including the Arlington Reservoir with a swimming beach, the Minuteman bike trail, and Peirce elementary and Ottoson middle schools just a few blocks away! Commuters are well positioned to head into Boston or the I-95 corridor with quick access to Routes 2 & 3, and the red line MBTA at Alewife Station.
Property Details
3 Bedrooms
2.5 Bathrooms
1,800 SF
Showing Information
Please join us for our Open Houses below:
Friday, July 21st
11:00 AM - 12:30 PM
Saturday, July 22nd
12:30 PM - 2:00 PM
Sunday, July 23rd
11:00 AM - 12:30 PM
If you need to schedule an appointment at a different time, please call/text Lisa J. Drapkin (617.930.1288) or Jenn McDonald (857.998.1026) and they can arrange an alternative showing time.
Additional Information
Living Area: 1,800 Square Feet
7 Rooms, 3 Bedrooms, 2½ Bathrooms
Year Built: 2010
Condo Fee: $360/month
Interior Details
Enter via a private staircase to the front door and discover the open plan layout.
The living room, dining room and kitchen feature oak hardwood floors, crown molding, recessed lights, large 6-over-6 windows, and handsome woven wood blinds.
The living area comfortably accommodates a large sectional, and the contiguous dining area comfortably holds a table for 8. A large drum light with a linen shade hangs over the dining area and a floating shelf adorns the wall.
A double-wide closet offers plenty of storage for coats and footwear.
Midway on this floor is a powder room which features a white shaker-style vanity with a charcoal and white granite countertop, a mirror, a Kohler toilet, and a window with white blinds.
The u-shaped kitchen features plentiful white shaker-style cabinets with a mix of wood and glass fronts, charcoal and white granite countertops, a mosaic marble backsplash (new in 2016), a stainless sink with a retractable spray faucet and a soap dispenser, and a disposal. Appliances include a stainless-steel Bosch 5-burner range and microwave, a KitchenAid dishwasher with hidden controls, and an LG French-door refrigerator with ice and water. The peninsula offers counter seating for 2-3 with black and brass pendants overhead. A large pantry closet and wall-mounted hammered steel pot rack add to the generous storage capacity.
To enjoy al fresco dining, a glass door opens to the large rear deck and grassy backyard.
A stacking LG high-efficiency washer and gas dryer set is in a closet off the kitchen and is included with the sale.
There are two bedrooms, an office and a full bathroom on the second floor.
The first bedroom is generously sized, overlooks the backyard, and has three windows and one closet. Note that the two bookshelves are excluded.
The second bedroom has two windows and a closet.
In the center of this floor is a flexible space that can be used as a home office, exercise area, reading nook, or play area. It features floor-to-ceiling built-in cabinetry with shelves and a closet.
The bathroom includes a combination tub and shower with a ceramic tiled surround, coordinating ceramic tile floor, a chocolate brown vanity with a granite countertop, and a mirrored medicine cabinet. A linen closet is in the hallway just outside the bath.
On the 3rd floor, the expansive primary bedroom features a customized walk-in closet, a gas-fireplace, a spacious reading or office nook, three large windows, and an ensuite bath.
This bathroom includes a combination shower and deep soaking tub with jets. There are coordinating ceramic tiles and decorative mosaic tile lining the tub/shower surround and on the floor. A dark wood, double vanity has two sinks, a granite countertop, brushed nickel fittings and two mirrors. There is also a window and a large linen closet.
Systems and Basement
Heating and Cooling: Gas-fired American Standard HVAC (new in 2010) provides two zones of forced hot air and central air conditioning and is controlled by two programmable Honeywell thermostats.
Hot Water: Bradford White Defender gas-fired 50-gallon hot water heater (new in 2017).Electric: 100-amp service is provided through circuit breakers.
Laundry: LG stacking washer and gas dryer (new in 2020) is in the 1st floor rear closet and are included in the sale.
The 2-car garage is outfitted with a Liftmaster Pro automatic garage door opener and there is plenty of room for storage.
Internet: Verizon Fios.
Exterior and Property
The right-hand side of the back deck and fenced-in yard are exclusive to this unit. In practice, the current owners of 42-44 Park Ave Ext opted to keep the space open and share both sides of the yard.
Elegant landscaping includes evergreen trees, rhododendron, red twig dogwood shrubs, inkberries, Japanese maple and dogwood trees, lilac, hydrangea, and other perennials.
The rear deck was replaced in 2019.
Exterior is vinyl siding.
Roof: Asphalt shingles, new in 2010.
Windows: Earthwise energy-efficient dual pane.
Parking
There is an attached garage with tandem parking for two cars and ample storage space. There is an automatic overhead door, operated by a remote, and a third parking space in the driveway.
Association Information
2-unit association, 100% owner occupied.
Association is self-managed.
Beneficial interest is 50%.
Pets are allowed.
Rentals require a minimum 12-month lease period.
Condo Fee: $360/month (as of June ‘23). This covers Master Insurance, Landscaping, Maintenance, Snow Removal, and Capital Reserve.
Association Account: $9,498 is in the association’s bank account (as of June ’23).
Taxes are $9,250.69 (FY23)
Association Information
The gas fireplace was last serviced in 2017.
This property pays its own water bill and it was $1,243 over the last 12 months.
Average monthly gas bill was $97 according to National Grid, and average monthly electricity bill was $219, according to EverSource. Note that the Sellers electricity supplier is a 100% renewable supplier and they have an electric car.
The garage level is 607 sq ft, which is not included in the living level sq ft.
Sellers can close in August and would like a Use & Occupancy for up to 60 days.




