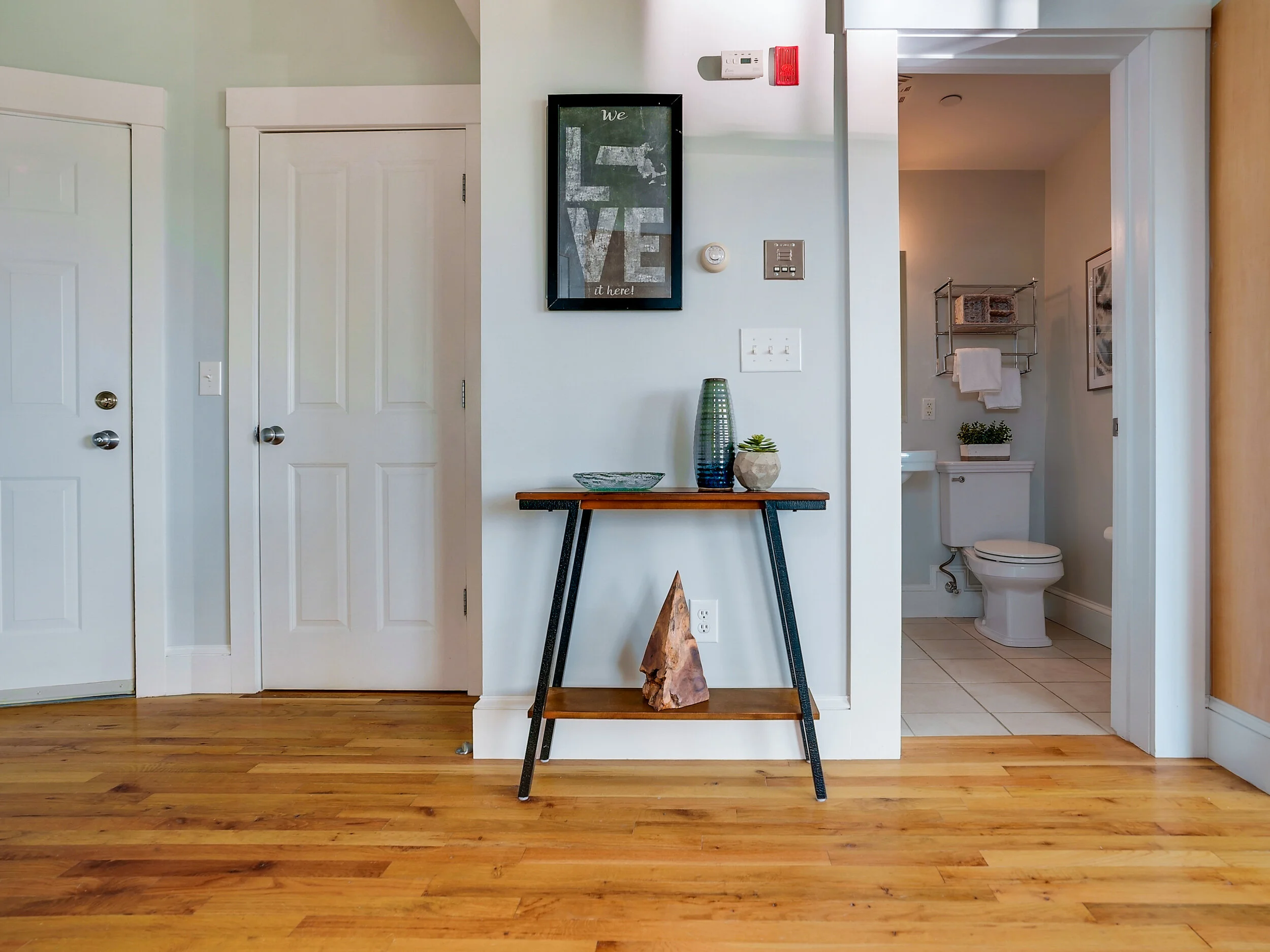
432 Norfolk Street, Unit 4A
Somerville, Massachusetts 02143
$425,000
Enjoy penthouse living in this sophisticated corner condo located at the Cambridge-Somerville line, between Inman and Union Squares. Built in 2004 and designed by renowned architect David Aposhian, this smart design offers tall ceilings, oversized windows and light wood floors for a delightful sense of space. An included Murphy bed has built-in shelves for flexible, modular living, while assigned, secure bike storage, parking available in the nearby Columbia Street garage, and laundry down the hall complete the urban package. Enjoy cooking in the well-outfitted kitchen complete with like-new Bosch, LG and KitchenAid appliances. Outside are common granite patios, surrounded by Aposhian’s signature landscaping and ample parking for guests and unloading. Professionally managed building with high owner occupancy rates and recent updates. Commuters can enjoy immediate access to the upcoming new Greenline MBTA station at Union Square, plus nearby bus routes to Kendall, Central and Harvard Squares.
Property Details
1 Bedroom
1 Bath
476 SF
Showing Information
Please join us for our Open Houses below:
If you need to schedule an appointment at a different time, please call Jenn McDonald (857.998.1026) and she can arrange an alternative showing time.
Thursday, July 29th
12:00-1:00 PM
Friday, July 30th
5:30-6:30 PM
Saturday, July 31st
12:30-2:00 PM
Sunday, August 1st
12:30-2:00 PM
Additional Information
Living Area: interior 476 sf
1 Rooms, 1 Bath
Year Built: 2004
Condo Fee: $310/month
Interior
This corner penthouse studio has unobstructed southeastern views of Back Bay Boston and Cambridge. Oversized windows offer fantastic light and cross ventilation.
Light wood floors and 8 ½’ high ceilings further accentuate the sense of space.
A Murphy bed with built-in shelves and storage folds down at night, and easily lifts out of the way for more space in the daytime. Consider installing a fold-down desk for truly modular and flexible living!
A coat and walk-in closet offer ample storage.
The kitchen features granite counters, ample maple shaker-style cabinets, a Kitchenaid 4-burner gas stove, a Kitchenaid microwave, a Bosch dishwasher (new in ‘18), and an LG refrigerator (new in ‘21).
The bathroom has a large Toto porcelain pedestal sink, a Toto toilet, a combination tub and shower with fiberglass surround, a ceramic tile floor, a wall mounted mirror, and a glass vanity light fixture. There are chrome fixtures and a chrome train rack for linens.
Two sets of GE washers and Maytag dryers are located a few feet down the hall and maintained by the association. Costs for use and maintenance are included in the condo fee.
Residents can enjoy two granite cobble paved common patios for grilling and enjoying the lush landscaping.
Systems & Basement:
Heating & Hot Water: The condo is serviced through common, gas-fired forced water and hot water systems (new in ‘17). Heat is delivered through hot water baseboards, controlled through an in-unit thermostat.
Cooling: A ductless mini split system provides cooling and is controlled with a remote control.
Security: Building intercom is provided.
Electric service is provided through circuit breakers.
Fire Suppression: The building is equipped with a sprinkler system.
Exterior and Property:
Two common patios, constructed from granite cobbles, sit to the rear of the property and are surrounded by mature landscaping.
Roof is rubber.
Exterior is cement fiberboard siding and was repainted in 2019.
Deck paths surrounding the building were replaced with Trex decking in 2017.
Parking for 1-car may be rented in the garage located at 481 Columbia Street ($153/month). Short-term parking for guests and deliveries is available in the lot adjacent to the entrance.
Association Information:
35-unit association, 71% are owner occupied.
Professionally managed by ActionVest Management.
Beneficial interest is 2.2%.
The association has $61,433.83 in reserves as of July ’21.
Condo Fee: $310/month. This covers heat, hot water, laundry, gas, water, sewer, master insurance, exterior maintenance, landscaping, snow removal, refuse removal, garden area, and contribution to the reserve funds.
Laundry facilities for the floor are located down the hall. Their use and maintenance is included in the condo fee.
Rentals are allowed with a 6-month minimum lease term.
Pets are allowed.
Tax Information: $4,092.90 (FY’21. Taxes would be $637.90 with the Residential Exemption).
Additional info:
An assigned bike rack slot in a secure, ground-level room is included.
Average monthly electricity cost is $47. Gas is included in the condo fee.
Seller will leave the Murphy bed, wall-mounted TV, and oversized entryway mirror.
Exclusive Marketing Agents:
Jenn McDonald, Vice President, 857-998-1026













