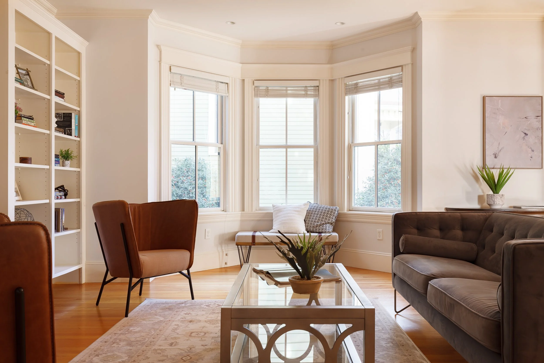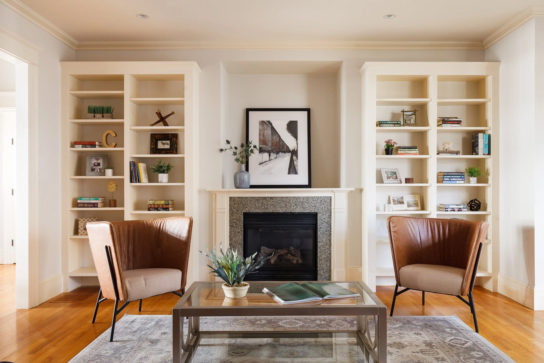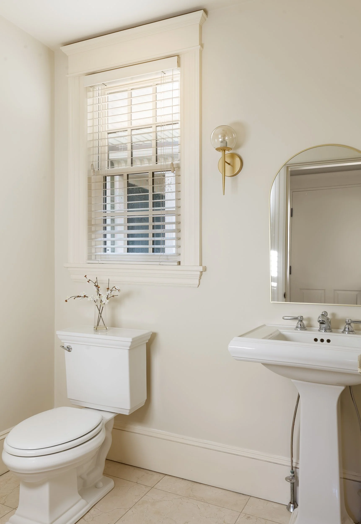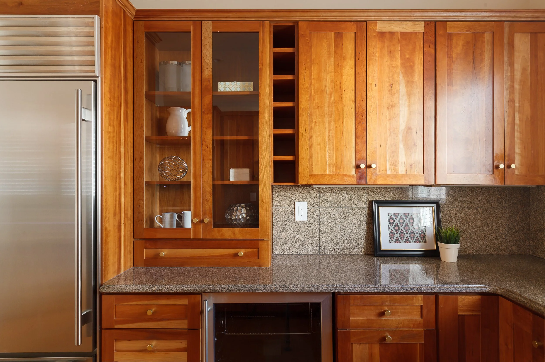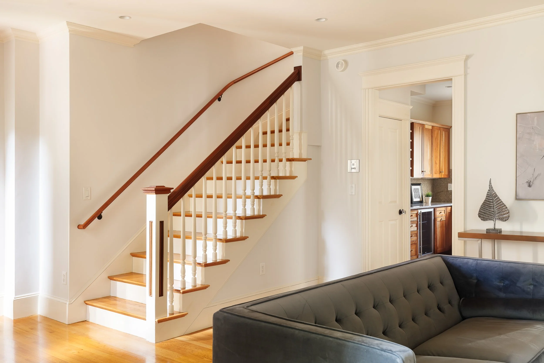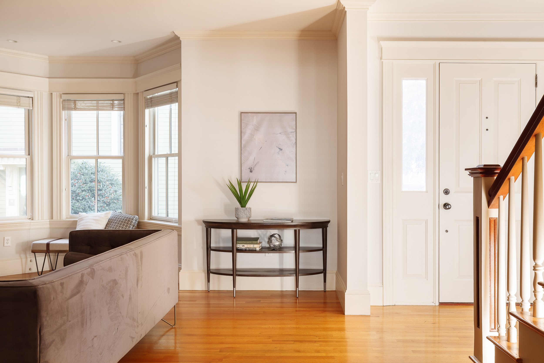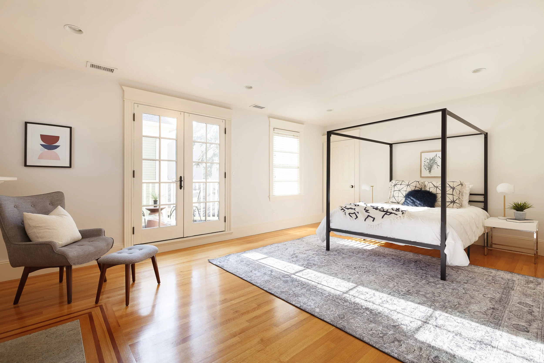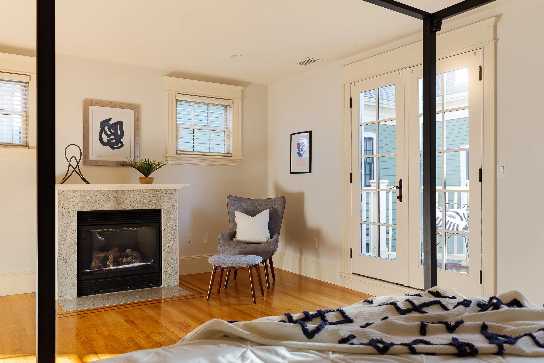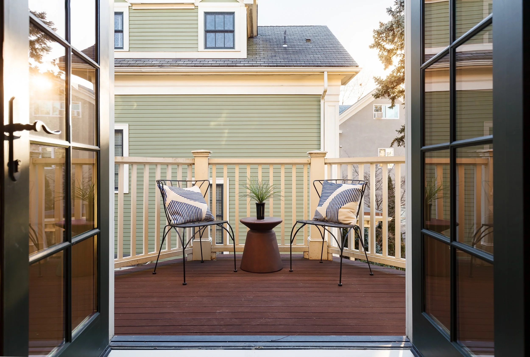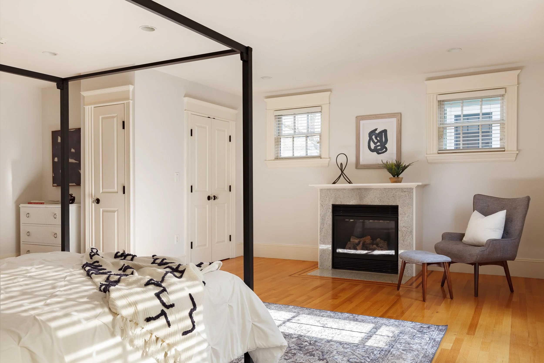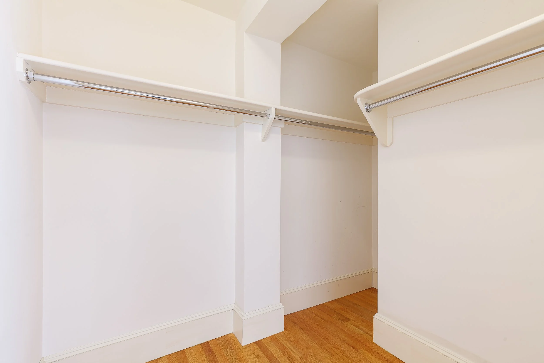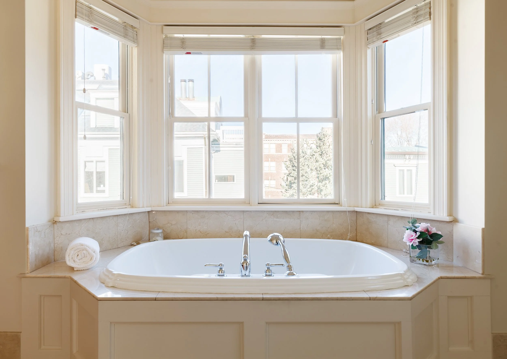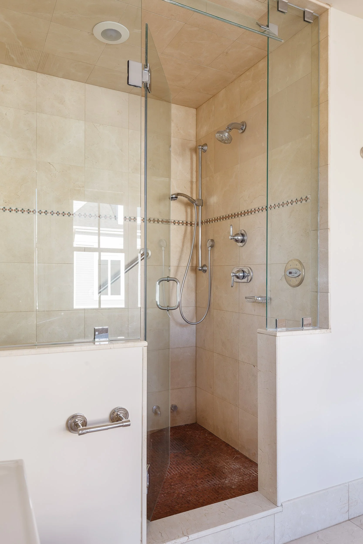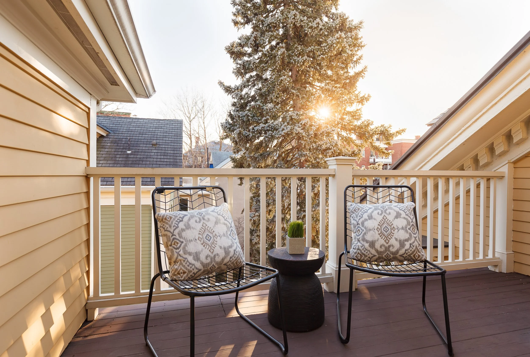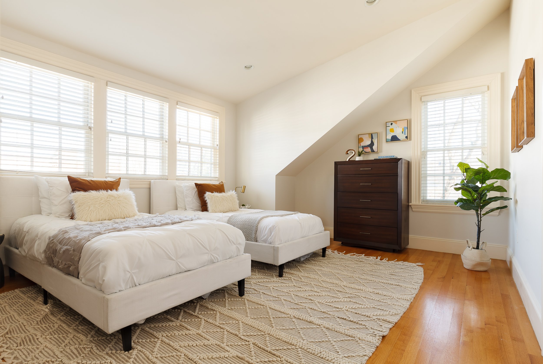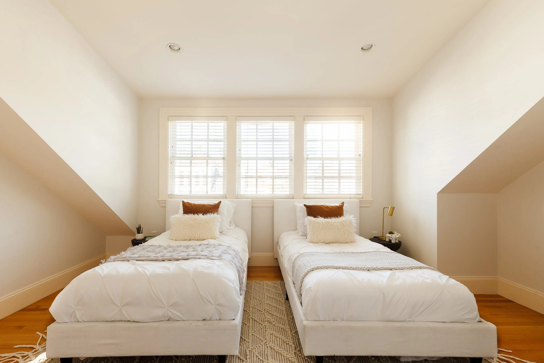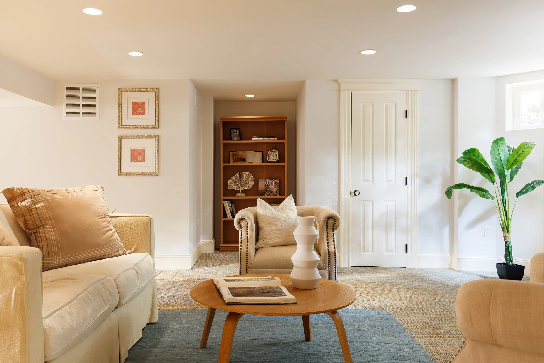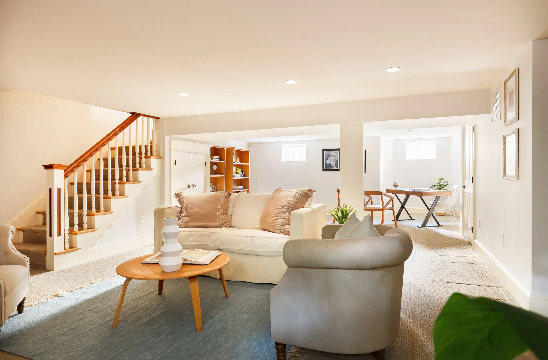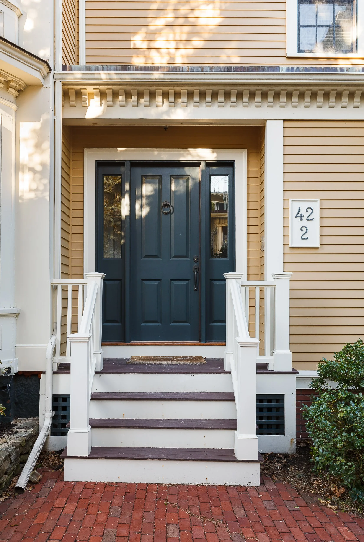
42 Trowbridge Street, Unit 2,
Cambridge, MA
$2,600,000
Stunning high ceilings, bay windows, private patio and two decks, are just a few of the amenities of this Harvard Square 3-bed 2.5-bath townhome that feels like a single! Completed in 2005, entertainers will delight in the main level’s spacious living room with built-in bookshelves and cozy gas fireplace, the elegant dining room with bay windows overlooking the private patio, and the spectacular kitchen featuring high end appliances and beautiful cherry cabinetry. The gorgeous curved staircase takes you to the second floor where you’ll find the primary bedroom with a walkout balcony and a 5-piece ensuite bath. The third floor consists of two ample-sized bedrooms, a large balcony, and a full bath with tub/shower combo. A finished lower level provides a large open space, perfect for a home office, exercise studio or media room extraordinaire. Shared landscaped courtyard, and detached 1-car garage with storage above, complete this best-of-Cambridge package! Just minutes to the Cambridge Library, Harvard University, Broadway Market, Harvard Sq red line MBTA, buses, and loads of shops, restaurants and entertainment options.
Property Details
3 bedrooms
2.5 bathrooms
3,055 SF
Showing Information
Please join us for our Open Houses below:
Thursday, February 9th
Saturday, February 11th
Sunday, February 12th
11:00 AM - 12:30 PM
12:30 PM - 2:00 PM
12:30 PM - 2:00 PM
If you need to schedule an appointment at a different time, please call/text Mona Chen (781.915.7267) or Lisa Drapkin at (617.930.1288) and they can arrange an alternative showing time.
Additional Information
Living Area: 3,055 interior sf (per Master Deed)
7 Rooms, 3 Bedrooms, 2.5 Baths
Year Built & Converted: 2005
Condo Fee: $833/month
Interior
Enter this lovely condo from the front entrance of the building facing the gorgeous courtyard. Once you enter the home, you are immediately greeted by a sunlit living room and a beautiful curved staircase.
The ample-sized living room offers the perfect space for lounging and entertaining. Perfectly framed by the elegant crown molding; connects gracefully to the dining area and the kitchen. Large bay windows offer an abundance of light, and the room has built-in bookshelves, a lovely gas fireplace with a painted mantle, and recessed lighting.
Cooks will delight in this nicely designed kitchen, featuring granite countertops and cherry cabinets. Stainless steel appliances include a Sub-Zero refrigerator, a Marvel Wine Fridge, a 5-burner Fisher & Paykel gas stove with an exterior venting range hood, a pot-filler, a Bosch dishwasher (2018), and a Frigidaire wall oven (2022) and microwave (2022). The dual stainless-steel sink has a pull down faucet.
Enjoy a meal with friends and family in the beautiful sun-filled dining room overlooking the exclusive use patio. This room has four large windows, crown molding, and hardwood floors with an elegant mahogany border.
A half bath and coat closet by the back entrance, finish off the first floor of this home.
The large primary bedroom suite takes over the second floor - this marvelous bedroom has a French door leading to a deck, perfect for your morning coffee. The 3 additional windows let in all of the sunlight you can dream of and the gas fireplace has a TV wall mount connection above. A walk-in closet with 2 other smaller closets provide ample storage. Last but not least, the luxurious ensuite bathroom has a double vanity with a stone countertop and matching floor, a stand alone oversized jetted tub, and a walk-in shower.
In the hallway of the second floor, you will find the laundry closet with a stackable Bosch washer and electric dryer.
Following the stairs leading to the third floor, a skylight in this stairway adds even more light to this bright home. On the top floor, you will find 2 generously-sized bedrooms, a full bathroom with tub and shower, and another spacious deck.
The lower level is carpeted and works well as a home office, exercise area, play room or media room.
Systems & Basement:
Heating & Cooling: Forced hot air and air conditioning are provided by 2 gas-fired Carrier systems (2005) and controlled by 3 Honeywell programmable thermostats. The unit located on the third floor services the 2nd floor and 3rd floor. The basement unit services the basement and 1st floor.
Hot water: Gas-fired 75 gallon Ruud hot water tank (2016).
Electrical: 200 amps through circuit breakers.
Laundry: Bosch washer and electric dryer are located in a closet on the second floor.
Storage: located above the detached garage, accessed through a pulldown staircase, shared with 40 Trowbridge Street, #1.
Central vacuum system.
Exterior and Property:
Parking: 1 spot in detached garage (on the left) with storage above.
The courtyard in front of the front door is shared by all four units.
Exterior: Clapboard.
Windows: Thermopane insulated windows.
Roof: Asphalt/fiberglass shingles and rubber under the decks.
Outside space: Exclusive-use partially fenced-in patio and 2 private decks.
Association & Financial Information:
4-unit association, all owner-occupied.
The beneficial interest for this unit is 20%.
Condo Fee: $833/month for 2022, typically paid annually at the beginning of each year. This fee covers master insurance, water & sewer, maintenance, landscaping, snow removal, and common electric.
Account: The association currently has $50,672 in the condo account (as of Jan 27th).
Taxes: $11,586.24, FY23 with Residential Exemption.
The original house that abuts this townhome was built in 1842.
Pets: Up to 2 are allowed.
Additional Information:
The steam shower in the primary bath does not work.
The couch and 3 bookcases in the lower level can be included in the sale.
The Sellers have paid the condo fee for the 1st quarter 2023 ($2,500).
The Seller has paid for an annual maintenance contract (2023) with Central Cooling & Heating for HVAC maintenance and it is transferable.
Listing Agents:
Lisa J. Drapkin, Managing Director, 617.930.1288
Mona Chen, Realtor, 781.915.7267

