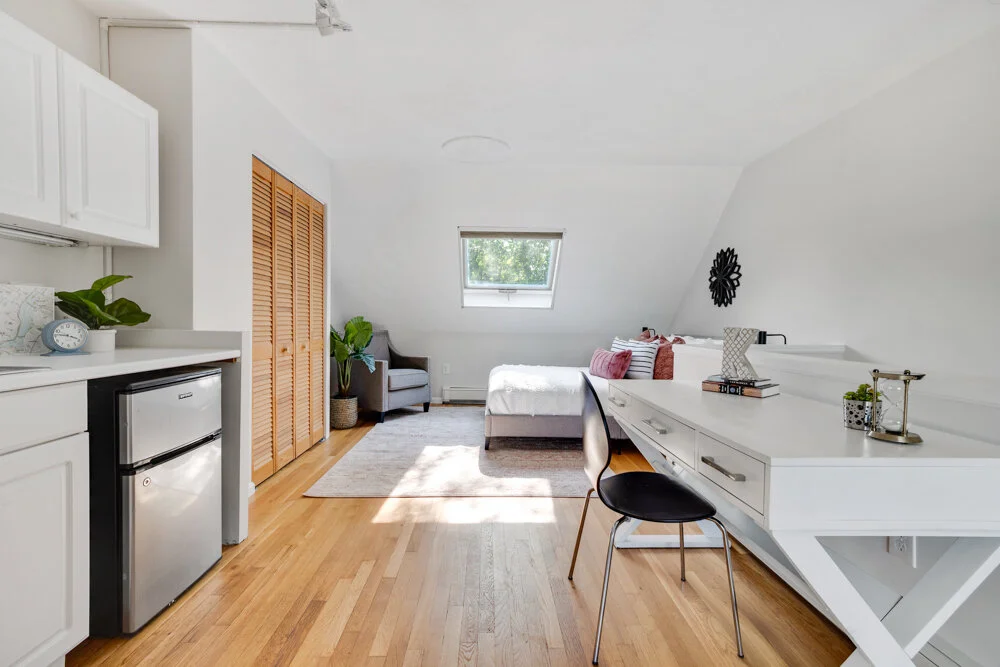
41-A Cushing Street
Cambridge, Massachusetts 02138
$875,000
Your chance to own a single family in the lovely Strawberry Hill neighborhood! Built in 1987, this 3-bedroom, 2.5 bath home has a fenced in rear yard, 2 off-street parking spaces, and a great basement with high ceilings. Nestled on a tree-lined one-way street, this well-laid out property features gleaming oak hardwood floors, a fresh coat of paint, new light fixtures, and plenty of natural light. Upon entering, you will find a charming living room that transitions to the large eat-in kitchen which has new appliances and access to the back yard. On the second level, you will find two generously sized bedrooms as well as a full bath. The third floor provides a perfect primary suite including a wet bar, a large skylight, room for a desk, and sliding doors to a deck. The fenced in yard has tons of potential for one with a green thumb. Just minutes to the Haggerty School, the 71 and 73 buses, 2 miles to the Alewife red line MBTA-stop, and a short distance to Sofra Bakery, and the wonderful shops and restaurants in Huron Village and along Belmont Street.
Property Details
3 bedrooms
2.5 bathrooms
1,260 SF
Showing Information
Please join us for our Open Houses below:
If you need to schedule an appointment at a different time, please call Lisa J. Drapkin (617.930.1288) and she can arrange an alternative showing time.
Thursday, June 24th
11:00-12:30 PM
Friday, June 25th
1:00-2:30 PM
Saturday, June 26th
12:30-2:00 PM
Sunday, June 27th
12:30-2:00 PM
Additional Information
Property Details:
Living Area: 1,260 sf
Lot Size: 2,354 sf
5 Rooms, 3 Bedrooms, 2.5 Baths
Parking: 2 off-street
Year Built: 1987
Interior:
Upon entering the home’s front door, you will be greeted by gleaming oak floors, which can be found on the stairs and all three levels.
The welcoming living space with a bow window allows for plenty of natural light. This space transitions nicely to the kitchen which has access to the backyard. Enjoy cooking with brand-new LG Stainless Steel appliances that include a gas range with a vent hood, a dishwasher, and a refrigerator.
A door from the kitchen leads to the unfinished basement with plenty of storage as well as the Amana washing machine and gas dryer. Newly painted and with ample ceiling height, there is potential to use this space as a home office, home gym, or a great play space.
A large half bath is located between the living room and kitchen and there is a handy coat closet as well.
On the second floor you will find two generously sized bedrooms with closets and 3 windows.
The full bath has a tile floor, vanity with medicine cabinet above, and a combination tub and shower with tile surround. Outside the bathroom is a shelved linen closet.
The third-floor shines as the perfect third bedroom/home office complete with a wet bar, a skylight, a generously sized deck which was recently reconstructed, and a full bath with a shower. This floor is cooled with a wall AC and there is also a sizable closet.
Systems & Basement:
Heat: Weil-McLain gas-fired forced hot water boiler with 3 zones, controlled by Honeywell thermostats.
Hot Water: supplied by a gas-fired hot water tank (2016).
Electrical: 100 amps through circuit breakers.
Laundry: Amana washing machine and gas dryer are included in the sale.
Exterior and Property:
Roof is asphalt shingle and is older.
Exterior: wood siding.
Parking: 2 parking spaces in the middle of the lot are deeded to this home. Additional parking is available with a Cambridge resident sticker and/or guest permit.
Taxes:
$4,372 for FY'21. If the Buyer plans to owner-occupy, a Residential Exemption can be obtained, and the taxes will be $1,841 (Residential Exemption is equal to $2,531).
Additional Information:
When this group of 4 houses that were built in 1987, a Declaration of Covenants & Restrictions was recorded that restricts the following unless there is agreement among 75% of the Owners:
The exterior color of each unit and the fences may not be changed.
The location and configuration of the exterior of each building cannot be changed.
Trees larger than 2” in caliper cannot be cut down.
Expenses for landscaping and maintenance of the parking lot are outlined in the Covenants.
Listing Agent:
Lisa J. Drapkin, Managing Director, 617-930-1288






















