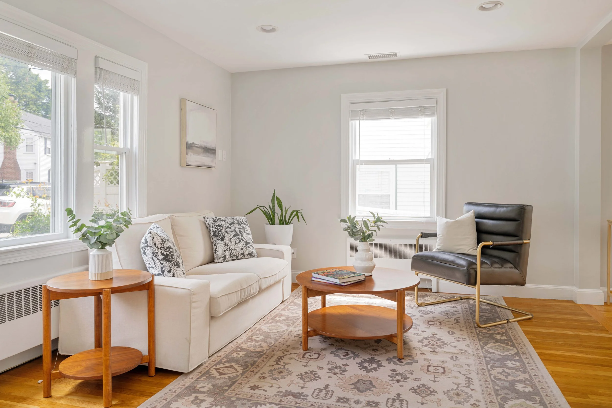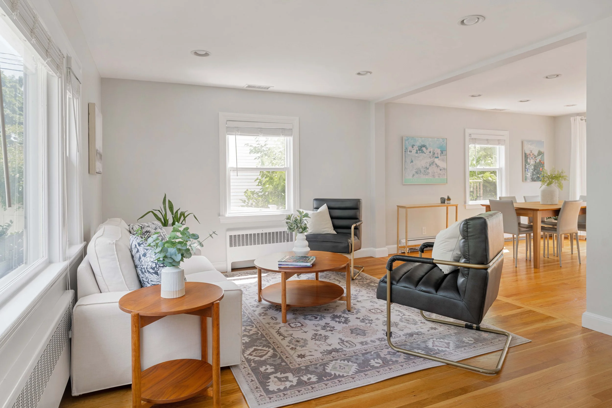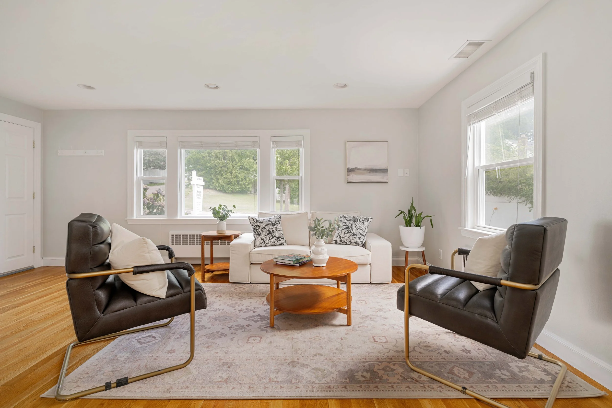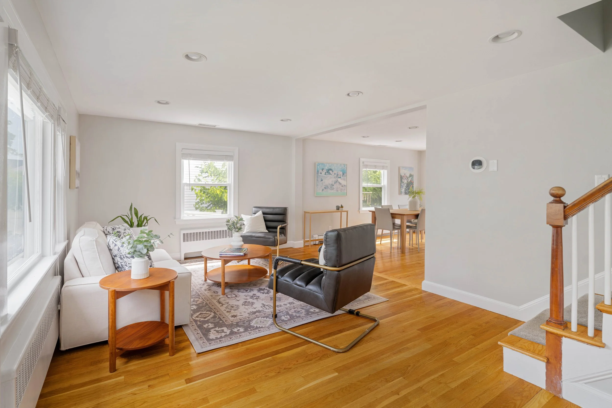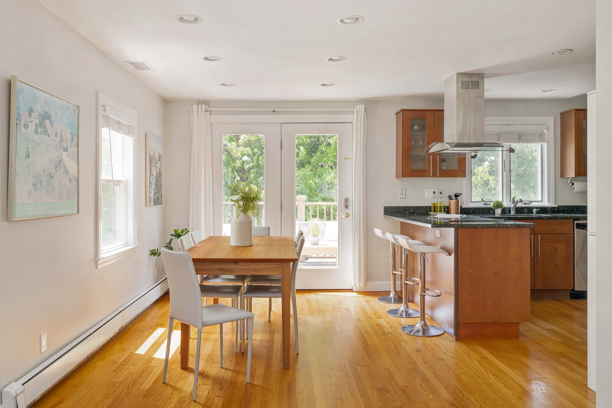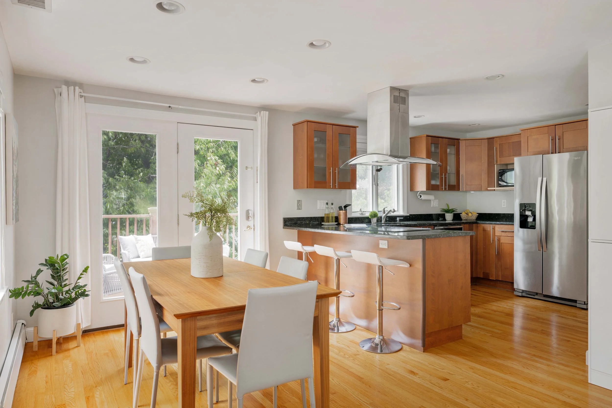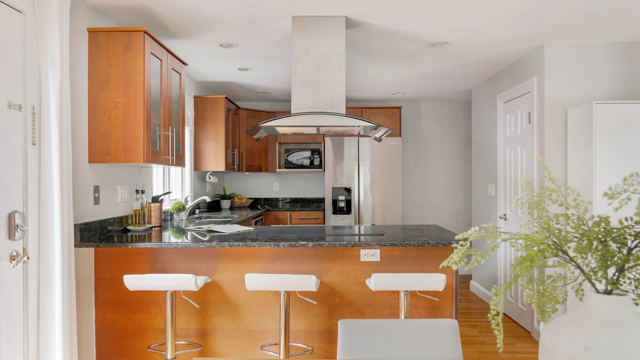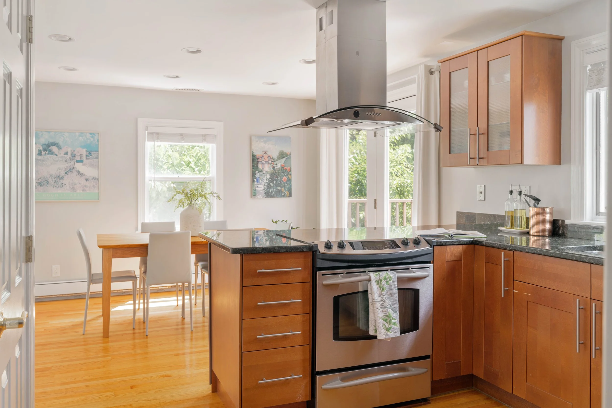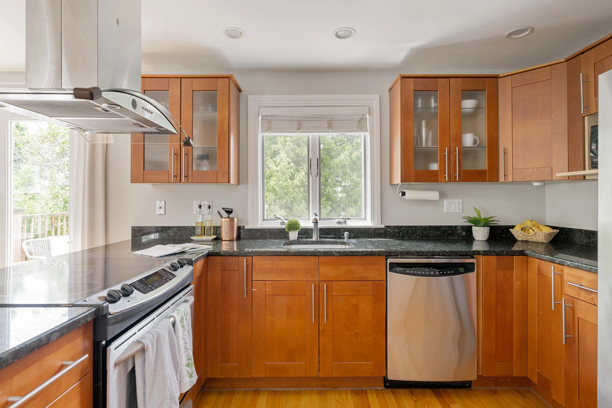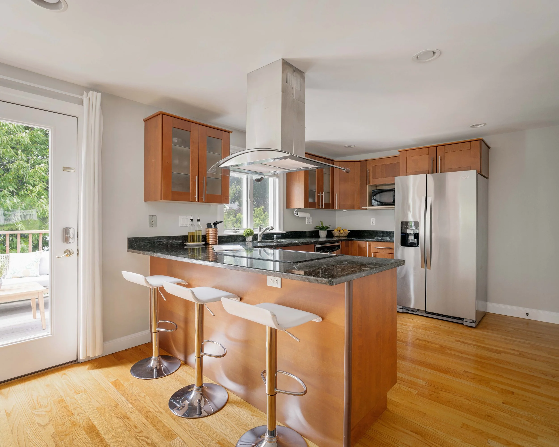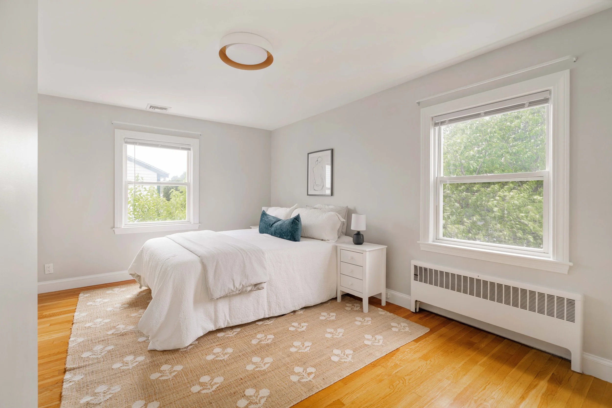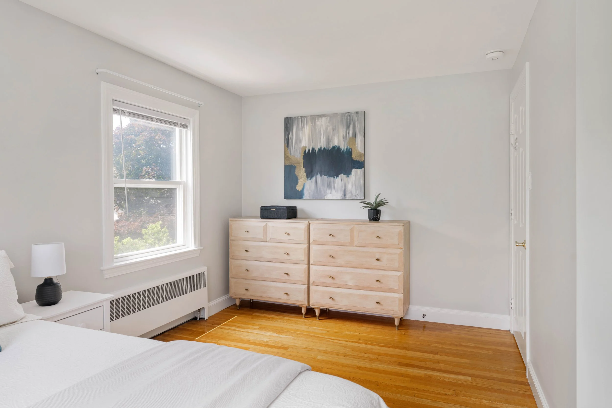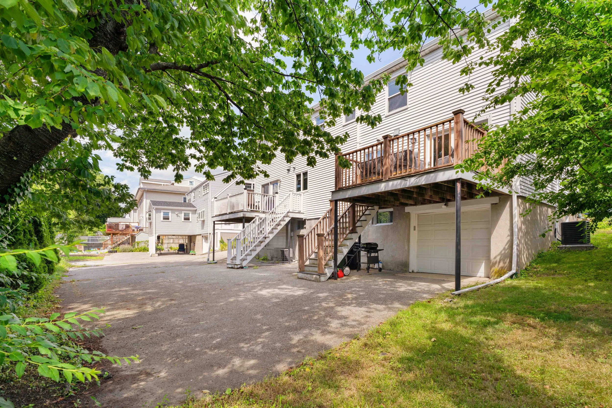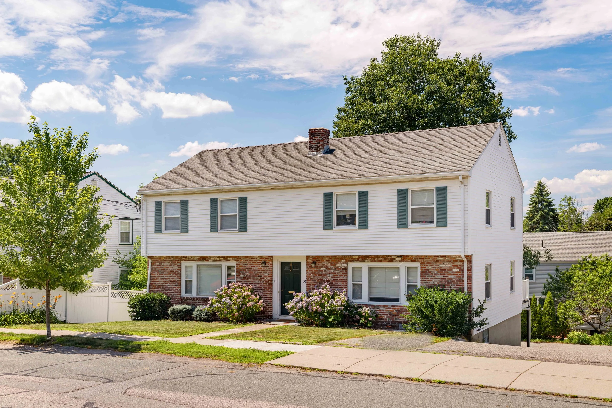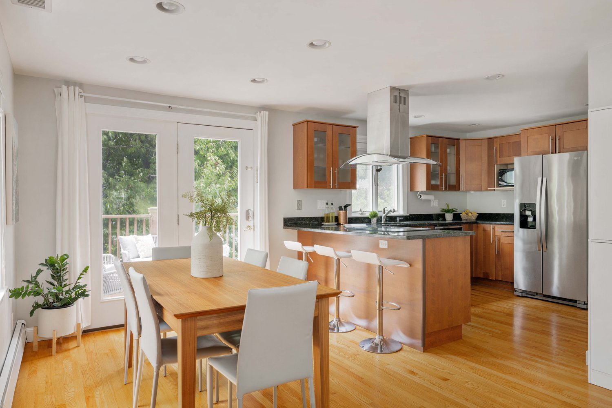
41 Wilson Avenue
Watertown, MA
$749,000
Nestled on a tree-lined side street near Lowell Playground and Victory Field, this updated 3-bed, 1.5-bath townhouse checks all the boxes with an attached garage, idyllic private deck, central AC, in-unit laundry, updated systems and a sun-splashed and spacious main floor. A smart open layout offers gracious kitchen, dining and living areas, with a walk-out deck with leafy views — great for al-fresco dining and entertaining. The kitchen boasts granite counters, shaker cabinets, and stainless steel appliances. Plentiful large windows allow natural light to fill this inviting space from three sides. Upstairs, you’ll find 3 bedrooms and a full bath, including an expansive primary bedroom with ample closets and space for a sitting area. The lower level hosts side-by-side front-loaded laundry, generous storage space, and a spacious garage with direct access — perfect for woodworking or other hobbies. Surrounded by nearby parks, schools, and greenery, make 41 Wilson Ave your own!
Property Details
3 Bedrooms
1.5 Bathrooms
1,122 SF
Showing Information
Please join us for our Open House:
Thursday, July 18th
5:00 PM - 6:30 PM - Drinks to be served
Friday, July 19th
12:00 PM - 1:00 PM - Lunch to be served
Saturday, July 20th
12:30 PM - 2:00 PM
Sunday, July 21st
12:30 PM - 2:00 PM
Drinks and Lunch sponsored by Dee Reddington of Salem Five Bank.
If you need to schedule an appointment at a different time, please call/text Holden Lewis 617.817.4247 to arrange for an alternative showing time.
Additional Information
5 Rooms, 3 Bedrooms, 1.5 Bathrooms
Living Area: 1,122 Interior Square Feet, measured. Does not include garage, basement, private deck.
Parking: 1 Garage, 1 Driveway
Outdoor Space: Private Back Deck and Side Yard
Year Built: 1950, Converted: 2008
Condo Fee: ~$157/month*
First Floor
Upon entry, there is a foyer, with a closet providing ample shoe and coat storage. The first floor is open concept, with distinct kitchen, dining, and living areas and a half bath adjacent to the kitchen, with hardwood flooring and recessed lighting throughout.
The spacious living room boasts 4 large windows and ample space for bookcases, consoles, and entertaining.
The spacious kitchen features granite counters, shaker cabinets with brushed nickel hardware, a stainless sink and a disposal. There is bar seating for 4 at the peninsula countertop. Appliances include a GE profile electric range with glass vent hood, GE Profile dishwasher, and a Whirlpool french door refrigerator (2017) with ice/water dispenser.
The dining area is adjacent to the kitchen, easily accommodating a 6-top dining table, and is flanked by a window and a glass door to a large private deck — perfect for al-fresco dining and relaxation.
A half bath serving the main floor is adjacent to the kitchen.
Second Floor
At the top of the stairs is a large landing. Straight ahead, you will find a full bath with tiled flooring. To the left are 3 bedrooms and a linen closet, with hardwood flooring and updated light fixtures throughout.
The gracious and private primary bedroom sits in the rear corner of the home, with room to spare for a sitting area or additional furnishings. Two windows allow for beautiful natural light. A spacious closet finishes off this space.
The airy second bedroom features two windows and a sizable closet.
The third bedroom features one window and a sizable closet.
Accessed from the hall, a full bath offers a vanity with storage and a combo shower/tub with tile surround.
Lower Level
The lower level hosts side-by-side LG laundry machines and provides additional storage space and houses the boiler and hot water heater.
Direct access to the garage can be found off this space.
Parking
1 Garage parking space, and exclusive driveway parking for 1+ cars.
Outdoor Space
Private deck in the rear of the home, accessed via the dining room.
Unit 41 has exclusive use of the side yard adjacent to their unit.
Systems
Heating/Cooling: HVAC Payne forced air with electric air conditioning (2008).
Oil-fired Burnham MPO-IQ hot water boiler (2016) with a new Roth oil tank (2023).
Hot Water: 40 Gallon MegaStor indirect hw tank (2008).
Electrical: 100 amps via circuit breakers.
Radon mitigation system (2015).
Smart Home Features: Ecobee thermostat.
Laundry: Front-loading LG dryer and GE washing machine.
Exterior
The building is a 2-story, 2-family structure, built in 1950.
Siding: Vinyl over brick.
Windows: Vinyl windows.
Roof: Architectural asphalt shingle.
Association & Financial Information
2-unit association, 50% owner-occupied, self-managed.
Beneficial Interest for this condo is 50%.
Condo fee of ~$157/month*
*Note: No condo fee. Bills are paid ad hoc, past 12-months of condo expenses were $1,884 or $157/mo, including master insurance, terminix plan, and snow removal.
Pets: Max of 1 pet no more than 50lbs.
Rentals: No restrictions.
Taxes: $7645.22, FY2024, NOT including residential exemption, which would reduce by ~$3,244.
Utilities
Average electricity is $138 per month, per Eversource.
Average oil for heat/hot water is $158/mo, per Sellers.
Average water/sewer is $67/mo, per Sellers.

