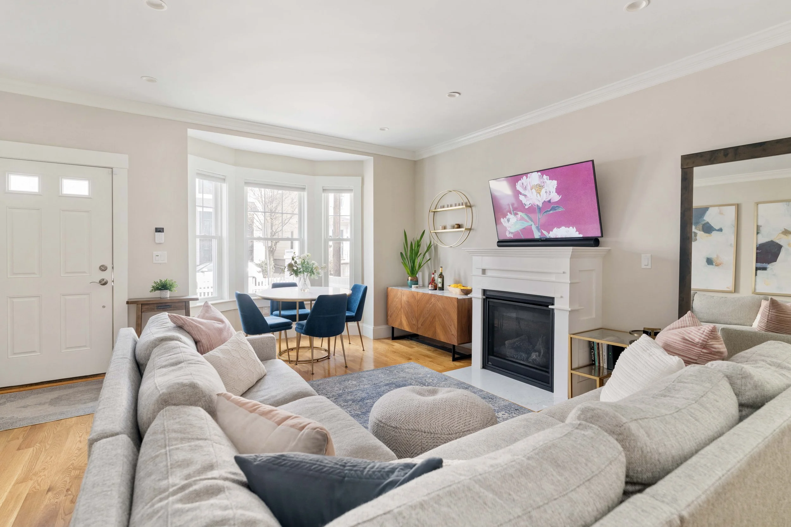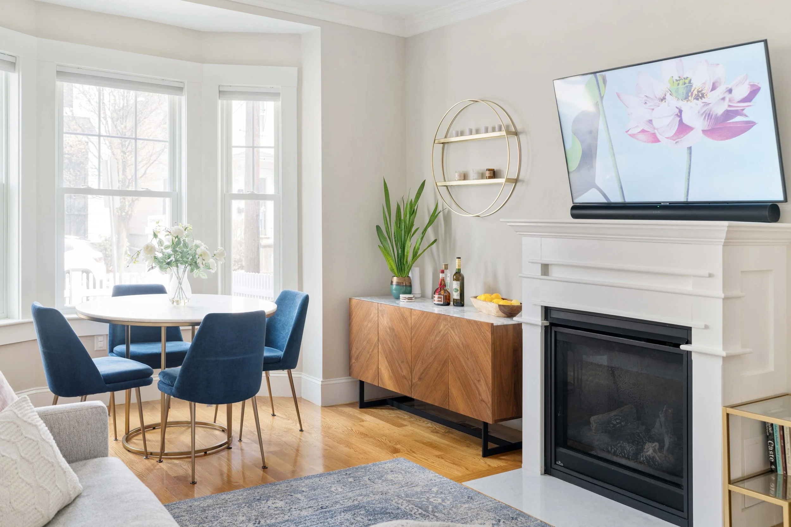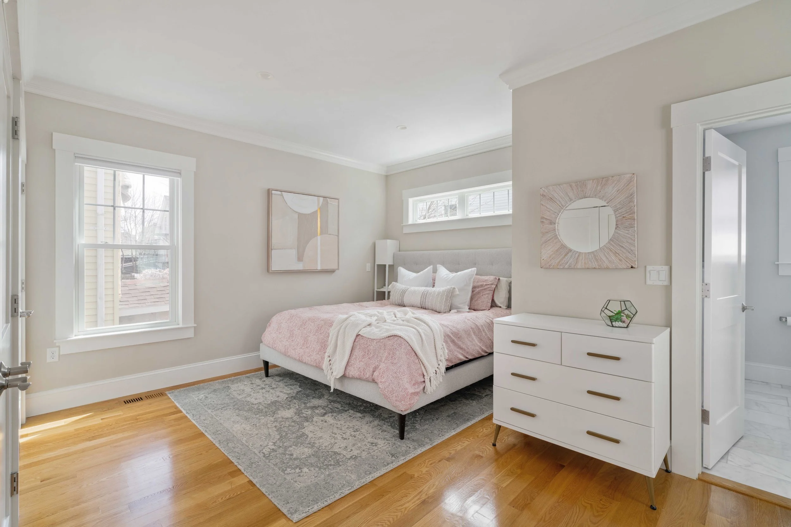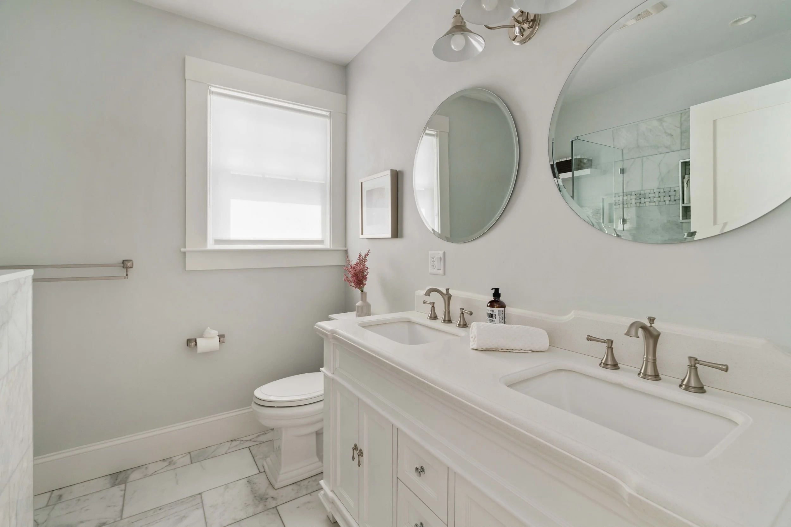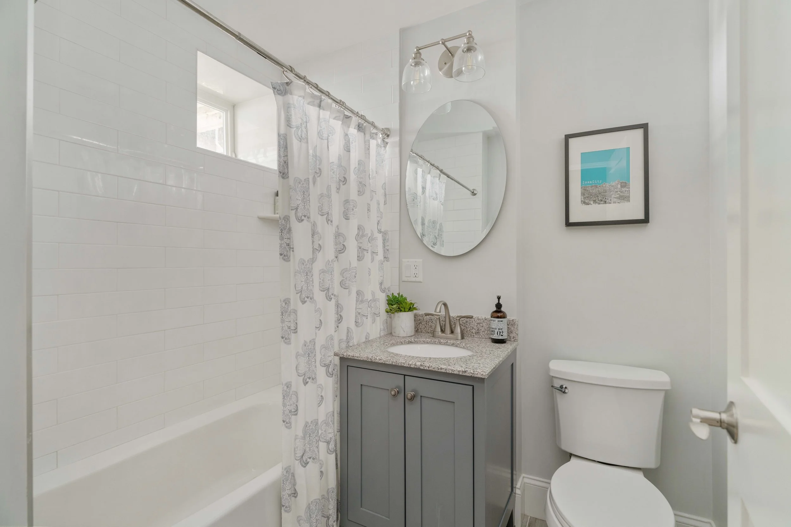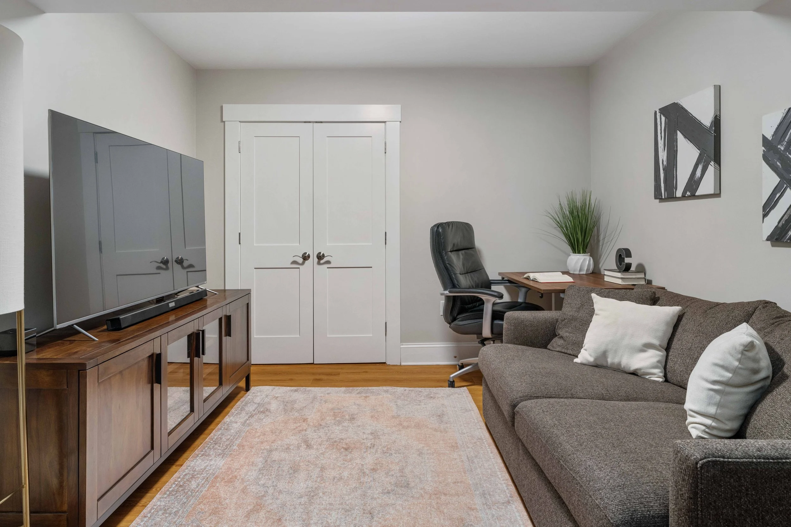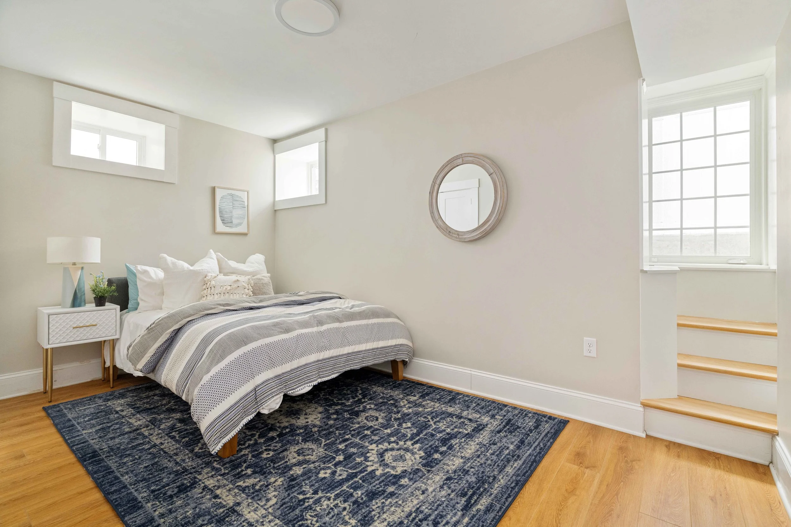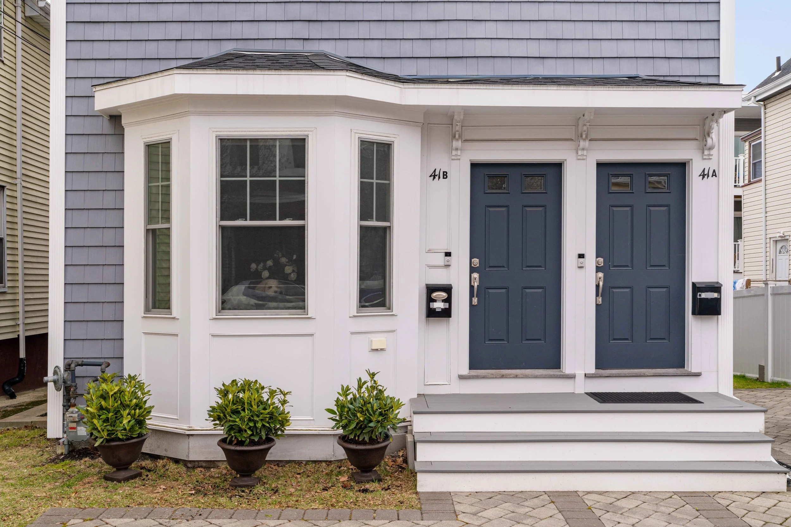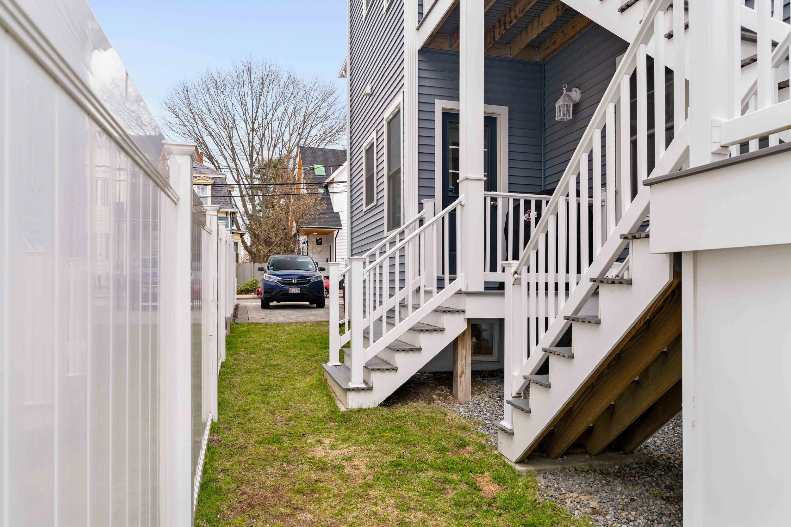
41 Sargent Avenue, Unit B
Somerville, MA
$950,000
Exquisite Winter Hill condo boasting a spacious layout, a fully finished basement, and ample storage space. Just moments away from Gilman and Union Squares, this 2020 gut renovated 3-bedroom, 2.5-bathroom unit presents an open concept living space and exceptional craftsmanship, featuring soaring ceilings, elegant crown moldings, and stunning oak flooring throughout. The kitchen is adorned with quartz countertops, stainless steel appliances, and an abundance of luxurious cabinetry. Recessed lighting seamlessly connects to the inviting living and dining area, completed with a charming gas fireplace. The first level is completed by a stunning primary bedroom featuring a luxurious en-suite marble bathroom, as well as a convenient half bath located near the backyard entrance. Descend to the finished basement to discover two additional bedrooms, a full bath, laundry, and a versatile bonus room ideal for a home office and/or family room. Close to the Gilman Square Green Line Station and popular restaurants and shops, including Sarma, Highland Kitchen, Winter Hill Brewery, Union Square, and Assembly Row.
Property Details
3 Bedrooms
2.5 Bathrooms
1,899 SF
Showing Information
Please join us for our Open House:
Saturday, May 18th
12:00 PM - 2:00 PM
Sunday, May 19th
12:00 PM - 2:00 PM
If you need to schedule an appointment at a different time, please call/text Alex Abramo at 339.223.9277.
Additional Information
7 Rooms, 3 Bedrooms, 2.5 Bathrooms
Living Area: 1,899 interior square feet
Condo Fee: $1,650/year
Year Built 1890, Converted: 2020
Interior Details:
Upon entering the unit, visitors are welcomed to an open concept living space, featuring bay windows, soaring ceilings, elegant crown moldings, and stunning oak flooring. Recessed lighting seamlessly connects to the inviting living and dining area, complete with a charming gas fireplace.
Journey to the kitchen, adorned with quartz countertops, stainless steel appliances, and an abundance of luxurious cabinetry.
Adjacent to the kitchen is a half bath, conveniently located near the backyard entrance.
The first level is completed by a stunning primary bedroom, featuring two spacious closets and a luxurious en-suite marble bathroom.
Descend to the finished basement to discover two additional bedrooms with windows and ample closet space, a full bath, laundry, and a versatile bonus room ideal for a home office and/or family room.
Basement & Systems:
The finished basement has two bedrooms, one bathroom, a family room, laundry, and storage, plus the HVAC, hot water tank, and sump pump.
Heating/Cooling: Carrier HVAC unit powered by gas/electric - 2 zones (2020). Controlled by Honeywell thermostats. AC condenser is also Carrier (2020).
Hot Water: Rheem hot water tank powered by gas (2019).
Electrical: 100 amps through circuit breakers.
Laundry: Electrolux side-by-side washer and dryer, located in the finished basement (2020).
Utilities: National Grid for gas (average $100-130/month), Eversource for electric (average $266/month).
Water/Sewer: Average $200-300/quarter.
Exterior & Parking:
Exterior: The building exterior is vinyl (2019/2020).
Roof: Asphalt shingles (2019/2020).
Windows: Double-pane windows (2019/2020).
Parking: 1 off street parking space, left side facing the building.
Porch & Yard: Exclusive porch with access to yard space. Plans show exclusive yard space for this unit at the front of the property, as well as the left side and left-back of the property. Owners currently share the entire yard.
Association & Financial Information:
2-unit association, 100% owner-occupied.
The beneficial interest for this condo is 48%.
Condo Fee: $1650/yr for master insurance.
Self-managed condo association.
Condo bank account has a balance of $956.91 as of April 2024.
Snow removal is taken care of by each unit owner.
Pets allowed - no more than 2 domestic pets. No pet should weigh more than 95 pounds.
Rentals are allowed - minimum lease is 6 months.
Tax Information: $4,218.24 (FY24), after the residential exemption of $4,053.64 is applied.
Additional Information:
Preference is to close June 21st. If sooner, sellers would need a lease-back through June 21st.
Furniture belongs to the seller.
Text/Call Alex directly for showing information: 339-223-9277.


