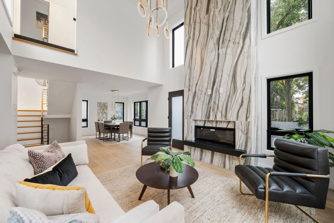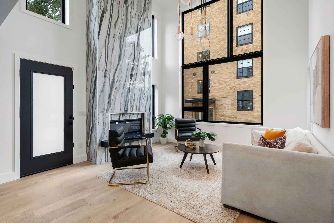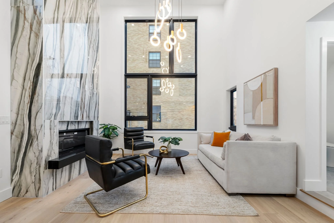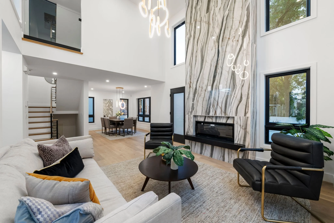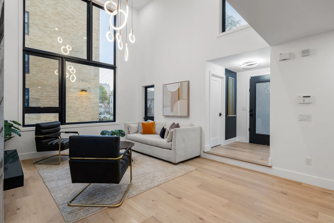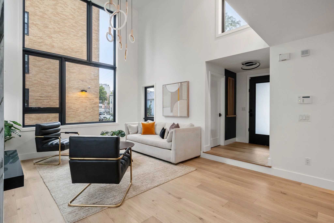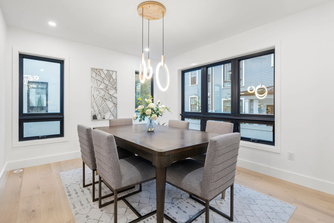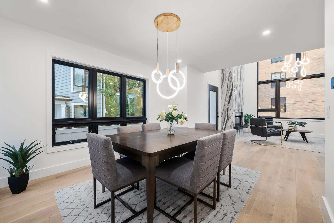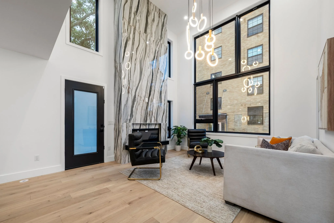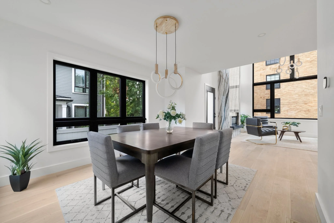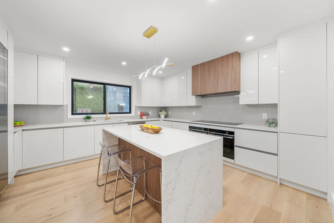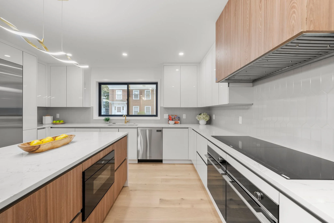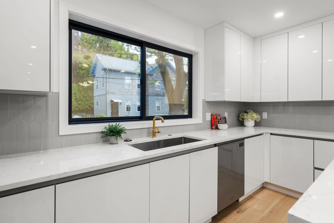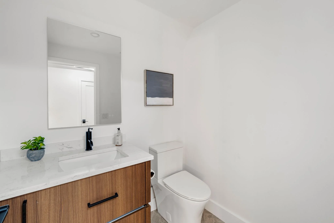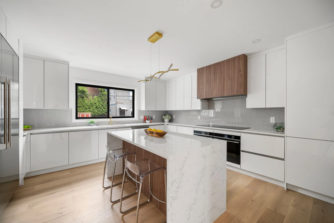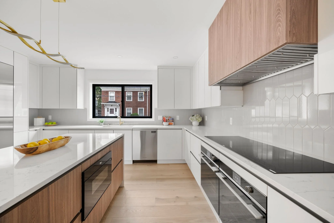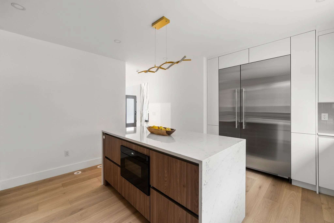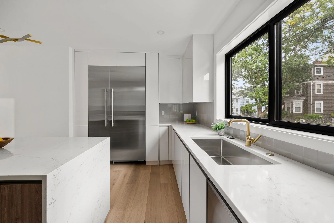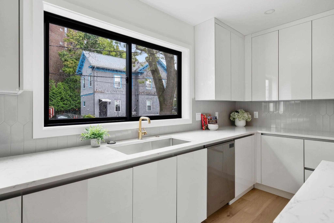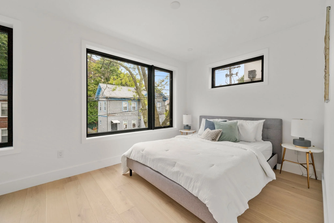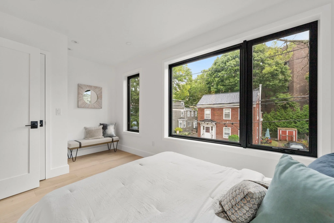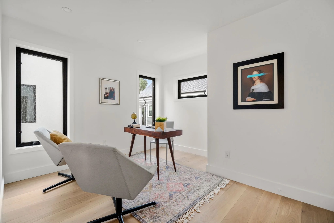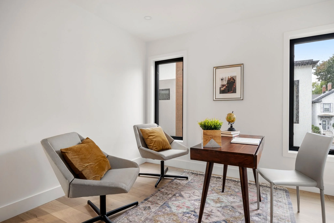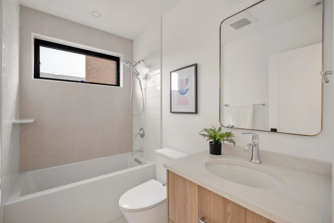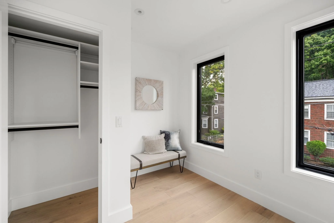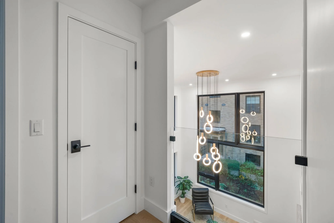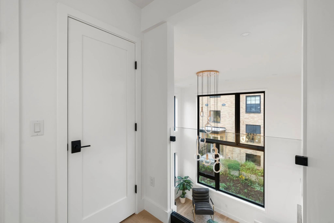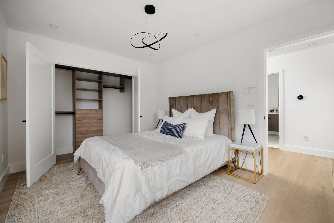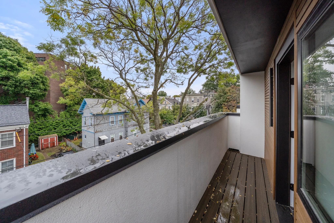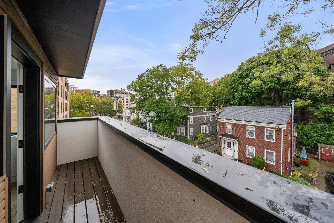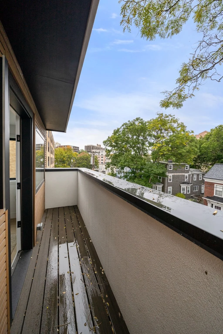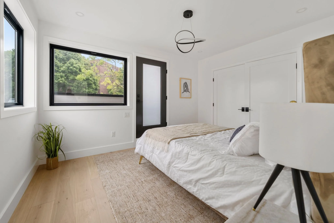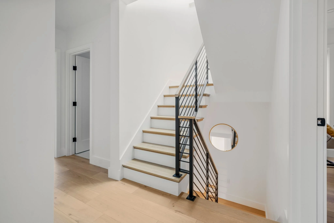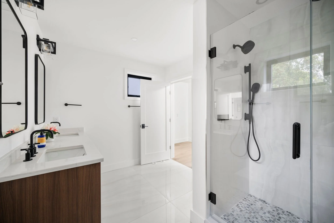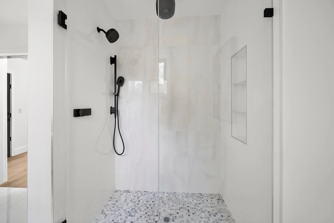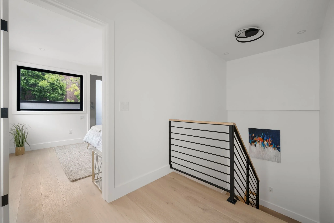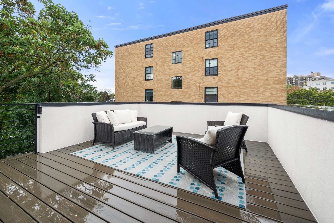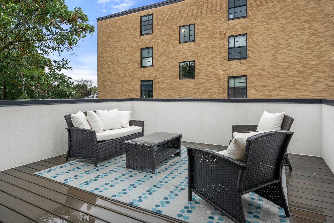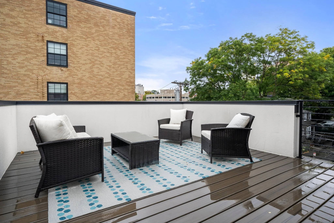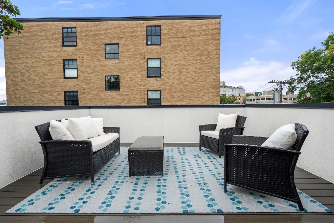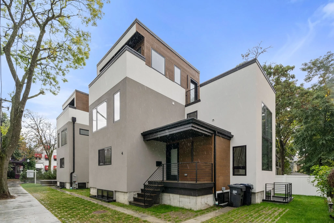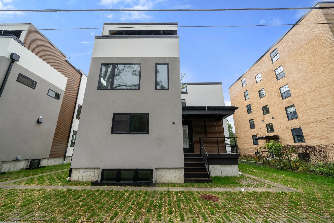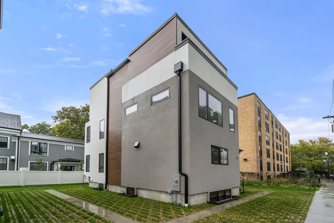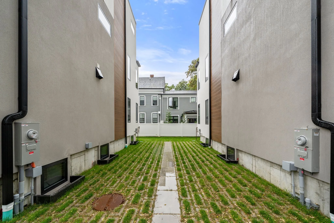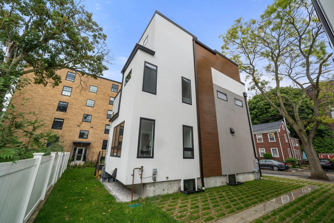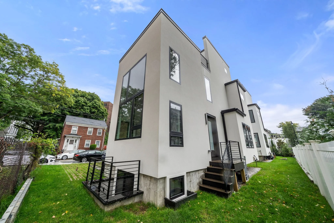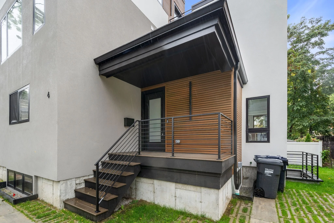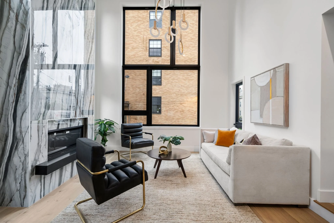
4 Soden Street
Cambridge, MA
$2,495,000
Experience luxury and sophistication in this brand-new, set-back, fossil-fuel-free Riverside townhome. Offering the privacy and spaciousness of a single-family home, this residence welcomes you with a stunning open-concept living, kitchen, and dining area featuring soaring 18-foot ceilings, white oak hardwoods, a marble-surround fireplace, smart-home features, abundant natural light, and direct access to multiple outdoor spaces and two-car parking. The high-end chef's kitchen boasts Fisher & Paykel appliances, chic soft-close cabinetry, and a striking waterfall quartz island. The principal suite spans the entire 3rd floor with a lavish ensuite and private roof deck. Two generous bedrooms, a full bath, and laundry complete the 2nd floor. The lower level offers versatile space, including a family room, bedroom, and full bath. A+ location near Central & Harvard Squares, Storrow Drive, and Downtown Boston.
The video above features 2 Soden Street. The floor plan for 4 Soden Street is a reversed version of 2 Soden. Please refer to the floor plans below for more details.
Property Details
4 Bedrooms
3.5 Bathrooms
2,668 SF
2 Parking Spaces
Showing Information
Please join us for our Open House:
Saturday, November 9th
12:00 PM - 1:30 PM
If you need to schedule an appointment at a different time, please call/text Yassien Youssef at 617.901.3377 to arrange an alternative showing time.
Additional Information
8 Rooms, 4 Bedrooms, 3.5 Bathrooms
Living Area: 2,638 Interior Square Feet (806 sq ft below grade)
Year Built: Built 2024
Condo Fee: $250/month (condo fee subject to change)
Interior Details
Enter thiEnter this opulent detached townhome through a private entrance.
You are immediately greeted by 18-foot-high ceilings and an open-concept living, kitchen, dining area, accentuated by a floor-to-ceiling marble fireplace.
A few steps further, you will see the dining space framed by oversized black Andersen windows, prefinished engineered white oak hardwood floors, and contemporary lighting.
The modern chef's kitchen is perfectly situated off the living and dining spaces featuring white gloss finish cabinetry, white quartz countertops, a geometric tile backsplash, and a Fisher & Paykel appliance package. The appliances include a 48” two-door refrigerator, two 24” electric four-burner range with an exterior vented hood, an under-counter microwave, and a dishwasher. A contemporary pendant light fixture hangs over the large center island, creating a perfect spot for casual dining or entertaining.
Near the front door, you will find a convenient coat closet and a half bath. A back door, located off of the dining room, leads out to the private backyard.
The second floor features two bedrooms, a full bath, and laundry.
The two full sized bedrooms on this level offer oversized windows and custom closet space.
The full bathroom on the second floor boasts a gorgeous soaking tub/shower combination with gray tile surround.
Across from the bathroom is the laundry, which has hookups for a washer and electric dryer.
The third floor is truly a private haven, devoted entirely to the primary suite.
To the left, you will find the bedroom, featuring a custom closet and its very own walk-out balcony.
Separating the bedroom from the incredibly spacious bathroom is a door that leads out to a large outdoor roof deck, ideal for relaxing after a long day.
The primary bathroom includes a double sink vanity, beautiful porcelain flooring, and a spacious walk-in shower with multiple shower heads.
Descend to the lower level, and you will be welcomed by an expansive entertainment space complete with a wet bar. A generous bedroom and full bath completes this floor.
Systems and Basement
Foundation: Poured concrete (2024)
Heating: Spacepak electric forced air system controlled by four Google Nest thermostats (2024)
Cooling: Central air system controlled by four Google Nest thermostats. Ecoer Condenser are located at the rear of the building (2024)
Hot Water: AO Smith 50 gallon electric water tank (2024)
Insulation: Open & closed cell spray foam insulation (2024)
Electrical: 200 amps through circuit breakers (2024)
Cable: Hookups located in living room and all bedrooms
Utilities: Electric provided by Eversource
Security: Honeywell Home Security System (2024)
Doorbell: Smart Google Nest doorbell (2024)
Laundry: Electric dryer and washer hook up are located in a closet on the second floor
Interior perimeter drain and sump pump with battery backup (2024)
Exterior and Parking
Exterior: EIFS (stucco) with NewTechWood siding accents (2024)
Roof: Flat rubber roof (2024)
Windows: Andersen (2024)
Parking: One oversized paver parking spot (located to the right of the unit)
Wood fencing surrounds the property on the left and rear side (2024)
Professionally landscaped with irrigation system (2024)
Association and Financial Information
Association: owner-managed association
Condo Fee: $250/month. The fee is subject to change. The fee will cover master insurance.
Snow Removal: to be determined by the new owners.
Pets: allowed with no restrictions.
Rentals: allowed with no restrictions.
Smoking: allowed with no restrictions.
Tax Information: taxes will be reassessed as condos in 2024.

