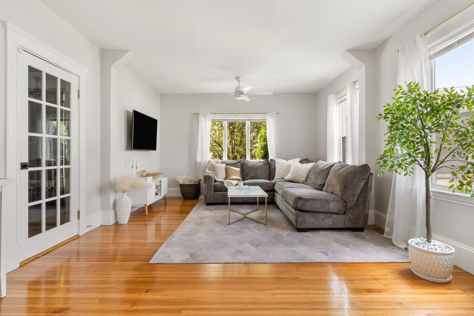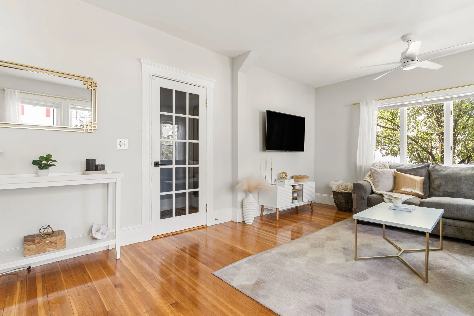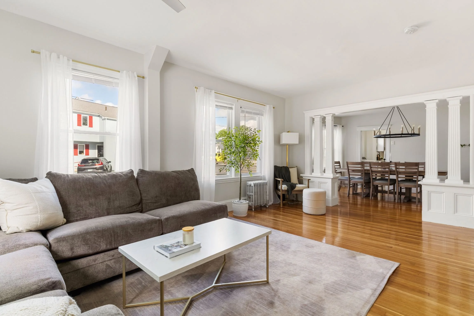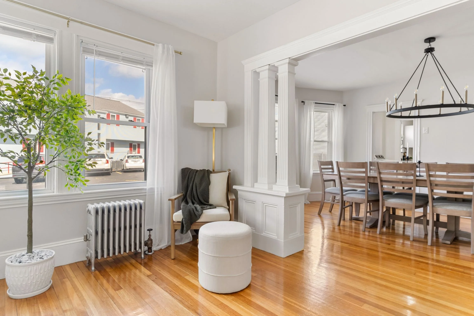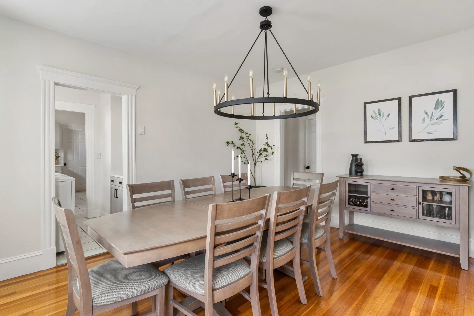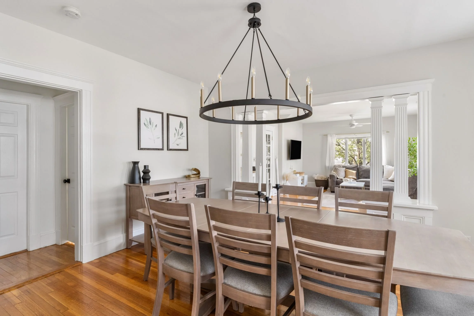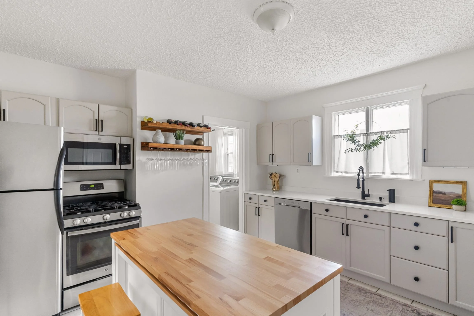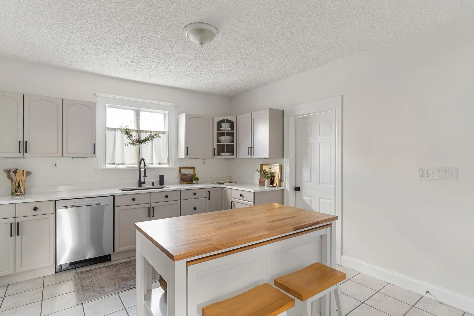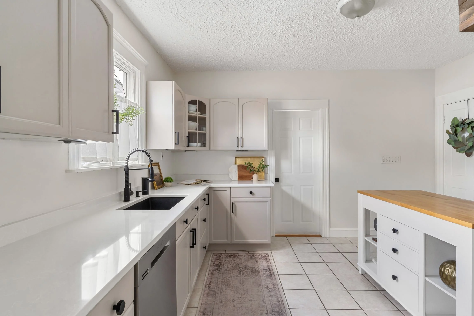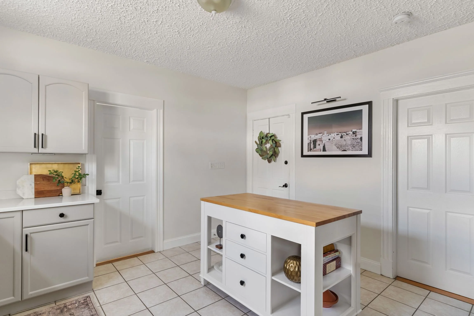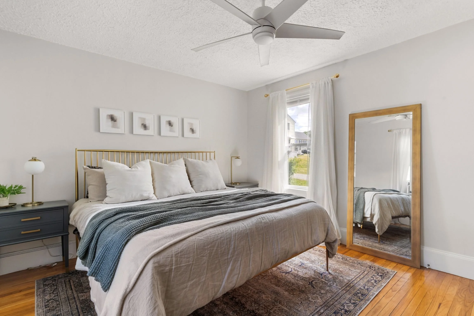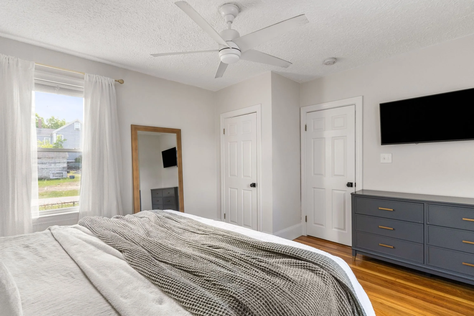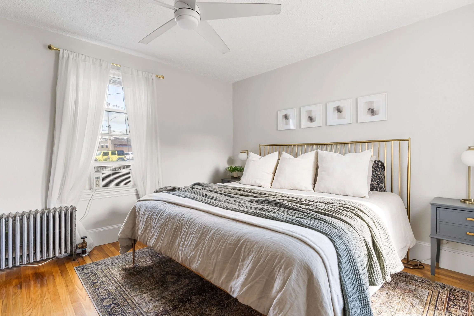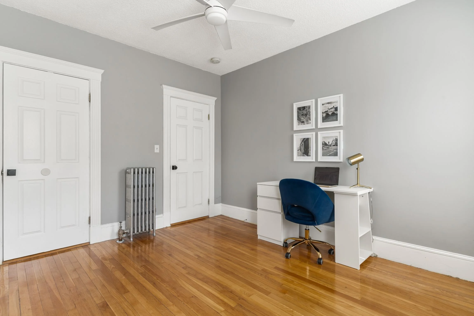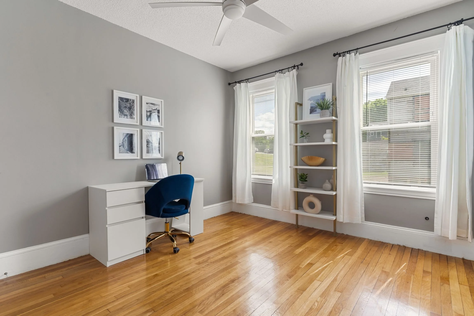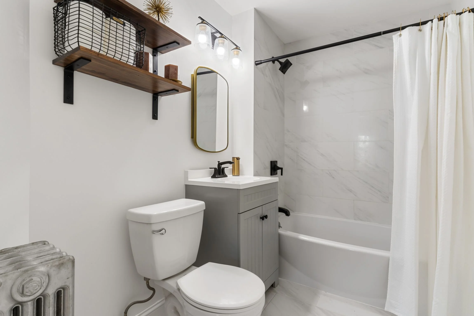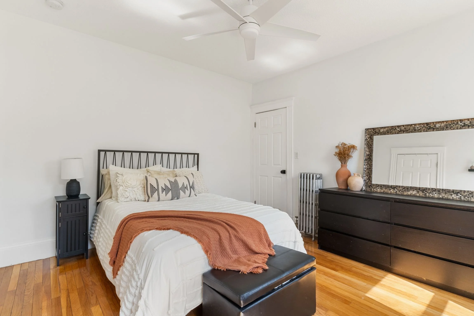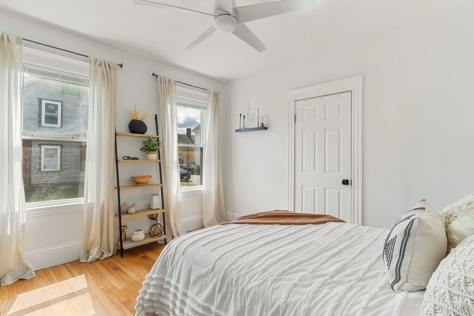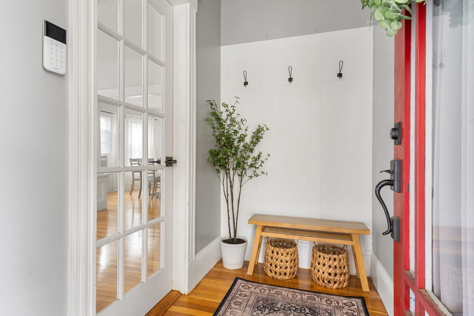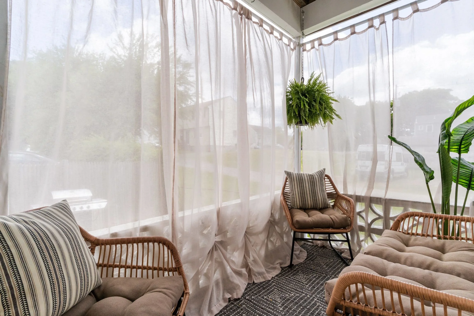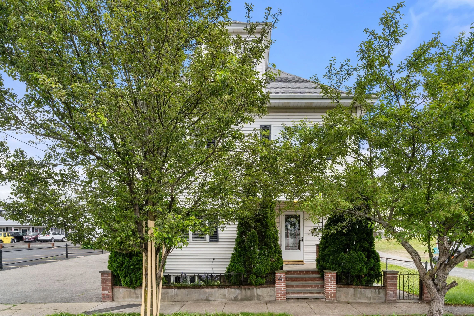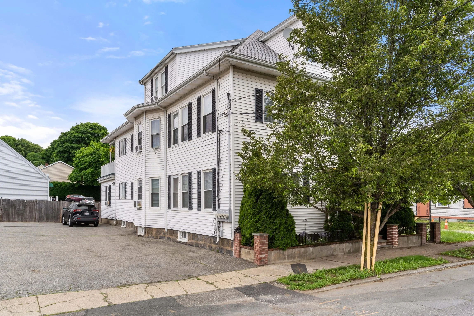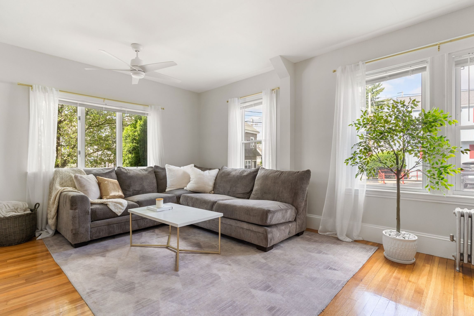
4 Elm Street, Unit 1
Peabody, MA
$455,000
Set near downtown Peabody, this 3-bedroom condo with a formal dining room and 2 parking spots is an ideal choice for home buyers. This 1st floor unit features an open layout, high ceilings, and hardwood floors. The living room seamlessly transitions into a formal dining area, illuminated by natural light. The well-equipped updated kitchen includes neutral shaker cabinets, quartz countertops, Stainless Steel appliances and gas cooking. Other highlights encompass in-unit washer and dryer, double pane windows, freshly updated full bathroom, private outdoor space, and a sizable private storage area in the basement. With its close proximity to downtown, residents can enjoy a brief walk to all the best spots in downtown Peabody!
Property Details
3 Bedrooms
1 Bathroom
1,317 SF
Showing Information
Please join us for our Open House:
Saturday, July 27th
12:00 PM - 2:00 PM
Sunday, July 28th
12:00 PM - 2:00 PM
If you need to schedule an appointment at a different time, please call/text Alex Abramo at 339.223.9277.
Additional Information
6 Rooms, 3 Bedrooms, 1 Bathroom
Living Area: 1,317 Interior Square Feet
Condo Fee: $185.11/month
Year Built 1900, Converted: 2005
Interior Details:
As you step into the exclusive entryway, you'll be welcomed by a well-lit living room that seamlessly flows into a formal dining area, complete with a beautiful chandelier, windows, and gleaming hardwood floors.
Continuing through the dining area, you'll discover a well-equipped kitchen featuring white shaker cabinets, quartz countertops, gas cooking, and a laundry nook that doubles as a pantry.
From the kitchen, you can access the primary bedroom, with hardwood floors, ceiling fan, and closet.
Opposite the dining room, you'll encounter a full bathroom between two guest bedrooms with ceiling fans and closets.
You can also access, from the kitchen, the exclusive deck area and back staircase leading to the basement, where you'll find all the utilities and private storage space.
Basement & Systems:
The open basement has one private storage room for this unit, plus additional common storage space.
Heating: Gas-fired Burnham boiler (2020) heats through radiators and is controlled by a Radio programmable thermostat.
Cooling: Window AC units.
Hot Water: 40-gallon Bradford hot water tank (2021).
Electrical: 100 amps through circuit breakers.
Laundry: Maytag washer and dryer (2020) are located in the unit.
Utilities: National Grid for gas ($175/mo avg), Peabody Municipal for electric ($36/mo avg)
Exterior & Parking:
Exterior: The building foundation is fieldstone, the exterior is vinyl siding (age unknown).
Roof: Asphalt shingles (age unknown).
Windows: Harvey windows (age unknown).
Parking: 2 off street parking spaces.
Outdoor space: exclusive porch in the back of the building.
Association & Financial Information:
3-unit association, 2 units owner-occupied.
The beneficial interest for this condo is 41.5%.
Condo Fee: $185.11/month. The fee covers master insurance, water & sewer, and common electricity.
This is an owner-managed condo association.
Condo Account: $7,258.30 as of June 2024.
Pets - Owners are allowed to have one dog or one cat under 25 pounds (Declaration of Trust).
Rentals - Units may be rented for more than 30 days (Master Deed).
Tax Information: $3,650.74 (FY24)
Additional Information:
Updates: bathroom, kitchen countertops/cabinets/hardware, lighting, paint.


