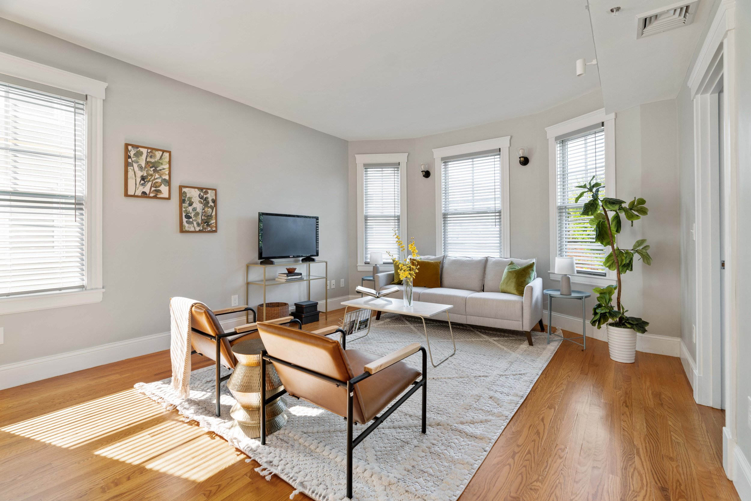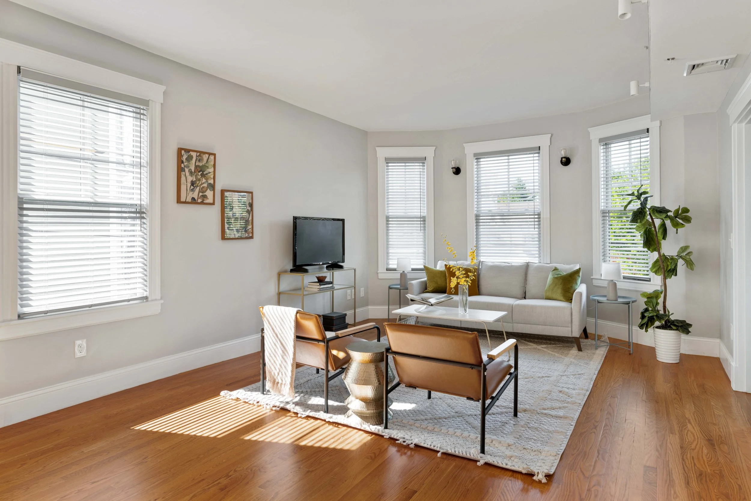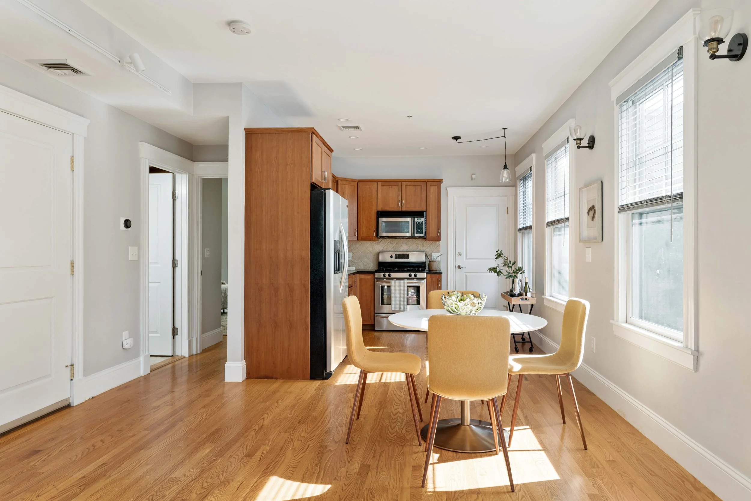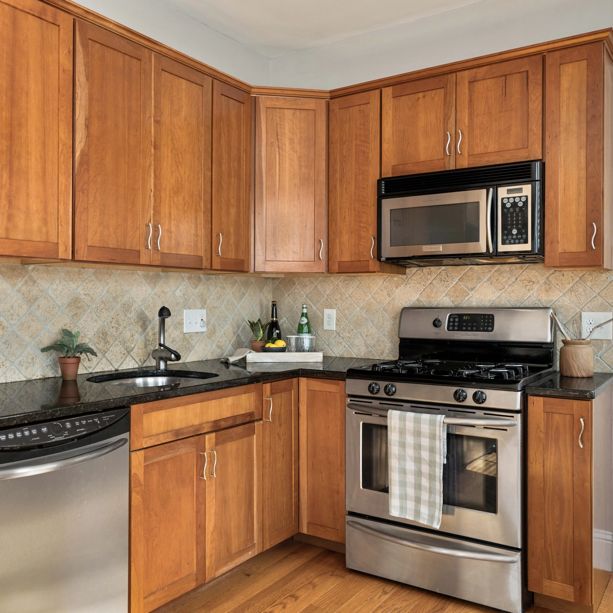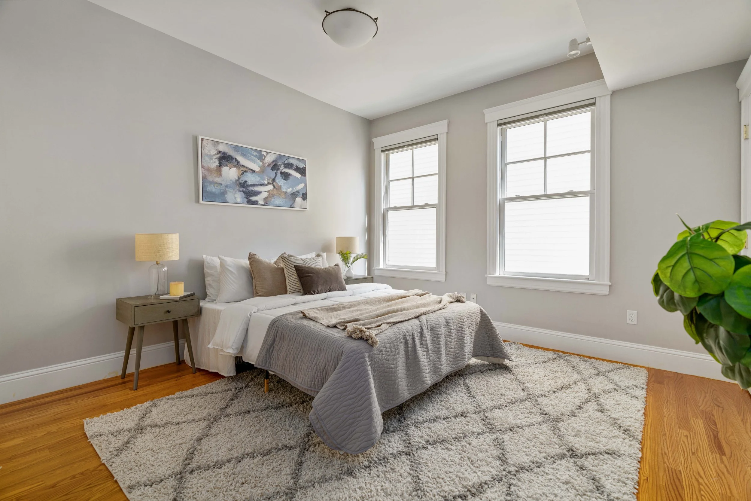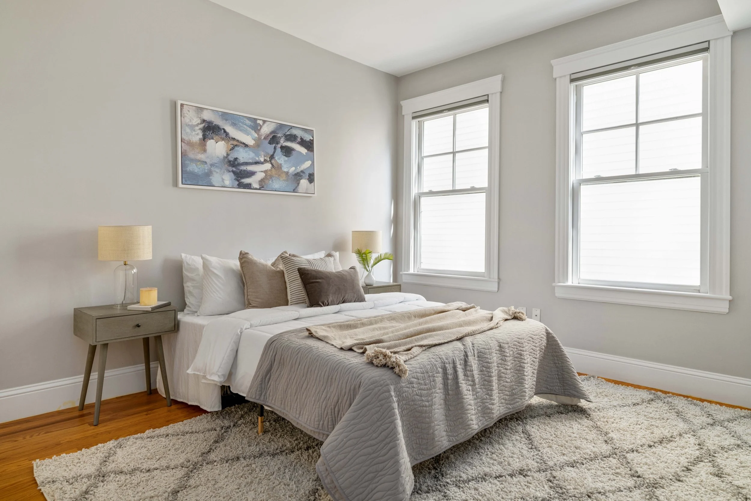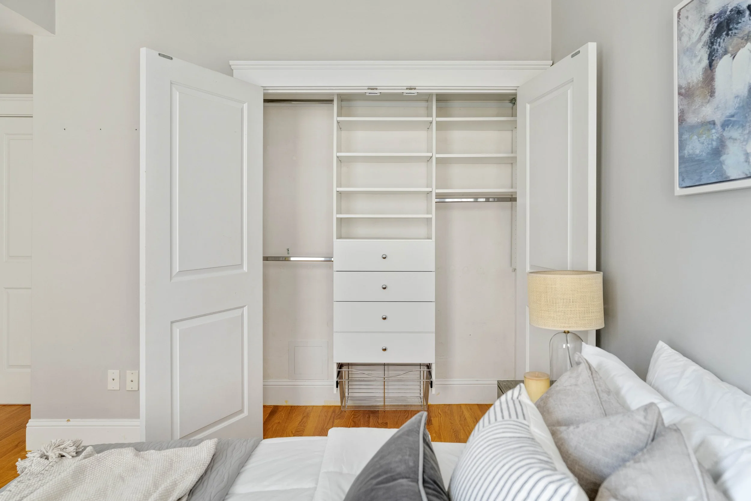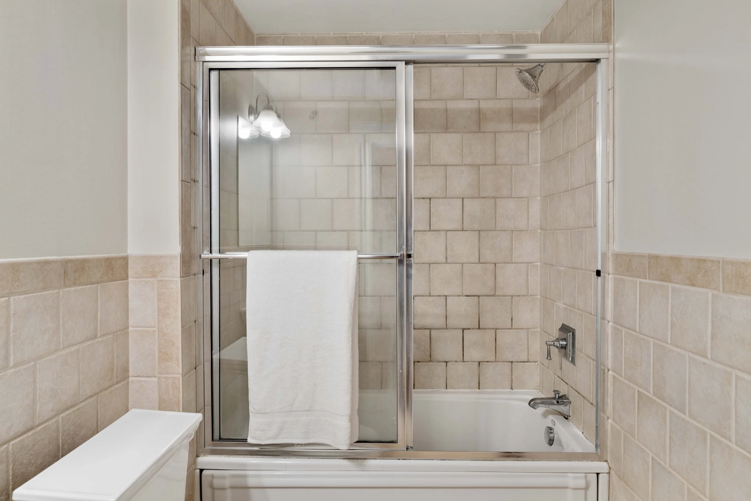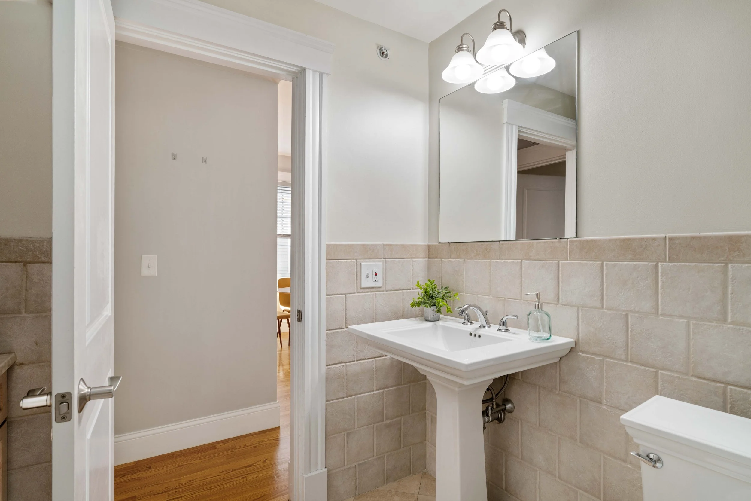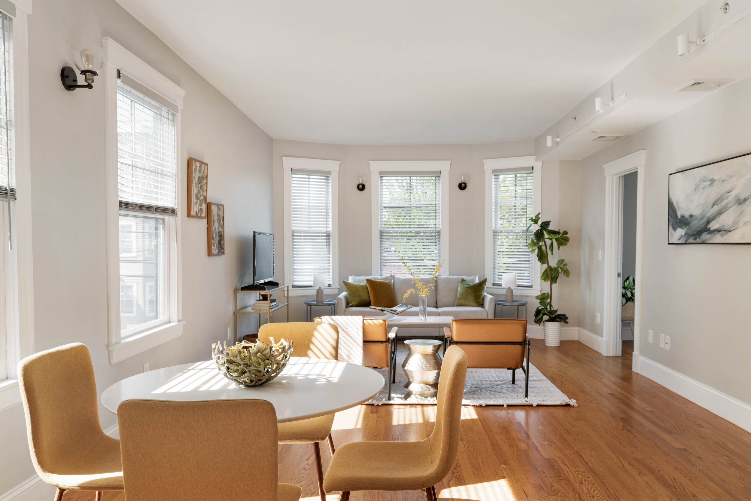
386 Washington Street, Unit 2B
Somerville, MA
$699,000
Charm, convenience and functionality abound in this 2-bed 1-bath condo in Kirkland Village! Airy open-concept living, high ceilings, and plentiful natural light make this modern 2nd-floor home perfect for first-time buyers and investors alike. The kitchen has stainless appliances, granite counters and ample storage. The spacious main living area offers plenty of room for dining and living areas. A full bathroom provides a tub/shower combo and clever built-in cabinets for more storage. The primary bedroom is tucked into the back of the home, with two sizable closets, both with built-ins. A 2nd smaller bedroom is at the opposite end of the unit, overlooking Washington Street. Storage space is no concern — a 12x8 finished room in the basement is deeded to the unit for laundry and storage. Just ½ mile from Union and Inman Squares, and 1 mile from Harvard and Porter Squares, enjoy the proximity to restaurants, shopping, schools and both the Green and Red Lines — it’s an A+ home in an A+ location!
Property Details
2 Bedrooms
1 Bathroom
800 SF
Showing Information
Please join us for our Open Houses below:
Saturday, October 21st
12:00 PM - 1:30 PM
If you need to schedule an appointment at a different time, please call/text Holden Lewis (617.817.4247) or Eirinn Carroll (860.508.6703) and they can arrange an alternative showing time.
Additional Information
Living Area: 800 Interior Sq Ft (per Master Deed)
4 Rooms, 2 Bedrooms, 1 Baths
Parking: On Street By Permit
Exclusive Use: Private Basement Storage & Laundry Room
Year Built: 1900, Converted: 2005
Condo Fee: $310/month
Interior Details — Main Level
Entering through the front door, there is a short hall to the left leading to the main bedroom and bath, and an open concept living/dining/kitchen area.
The main living area features stunning maple hardwood flooring and 7 large windows with both sconce and track lighting.
The living room has ample space for entertaining or lounging and features bay windows.
The dining area is centered in the living space with plenty or space for a 6-top table.
The kitchen features granite counters, tile backsplash, wood shaker cabinets with stainless hardware, and stainless sink with disposal. All appliances are Frigidaire and include a gas range, dishwasher, french door refrigerator with ice/water dispenser, and a microwave.
Situated off a short hall, there is a full bath with tiled flooring, a combination tub/shower with tile surround, and a built-in cabinet and counter for storing linens and toiletries.
The spacious main bedroom is located in the rear of the home, away from the street, and features a double-door closet with built-in storage and a single-door closet offering plenty of space to store your wardrobe.
The 2nd bedroom is located at the front of the home and features a single-door closet.
Basement and Systems
A private finished basement room (12’x8’) is deeded to unit 2B for laundry and storage.
Laundry: LG side by side Washer and Dryer (2017), located in the private basement storage room.
Central Air/HVAC: Goodman air handler with gas-fired furnace & air conditioner, controlled via a Nest thermostat (age unknown).
Hot Water: Bradford White 40-gallon gas-fired hot water tank, installed July 2020.
Electrical: 100 Amps via circuit breakers.
Exterior
The building is a 3-story, 6-family structure.
Siding: Composite clapboard plank siding.
Windows: Oversized wood-framed thermo-pane windows.
Roof: Rubber membrane.
Parking
On-street by permit.
Association and Financial Information
6-unit association, 100% owner occupied, self-managed.
Beneficial Interest for this condo is 14%.
Condo Fee: $310/month, includes master insurance, common electric, snow removal, garbage and common maintenance & cleaning.
Pets: Pets require written approval from trustees. See MD amendment.
Rentals: Minimum 6 month lease.
Taxes: FY2024, 6,727.96/yr (does NOT include residential exemption, which would reduce by $3,910.62/yr.)
Utilities
Electric Average: $91/month
Gas Average: $40/month
Additional Information
Sellers have moved out; a quick close is preferred.

