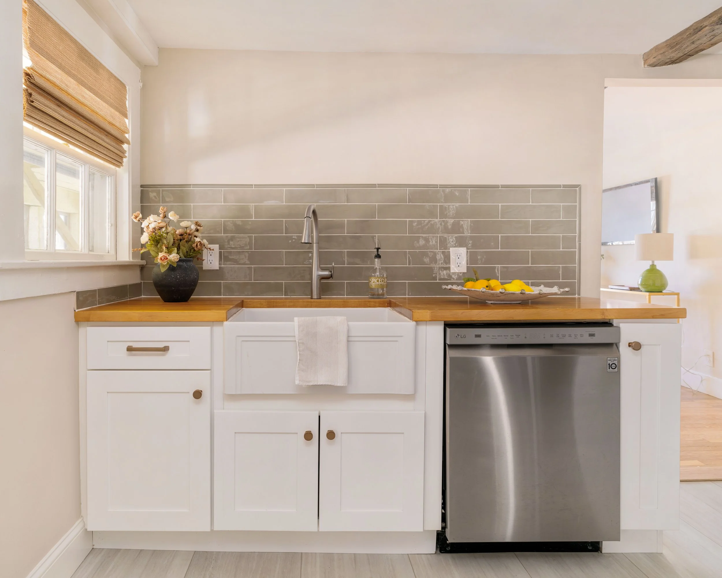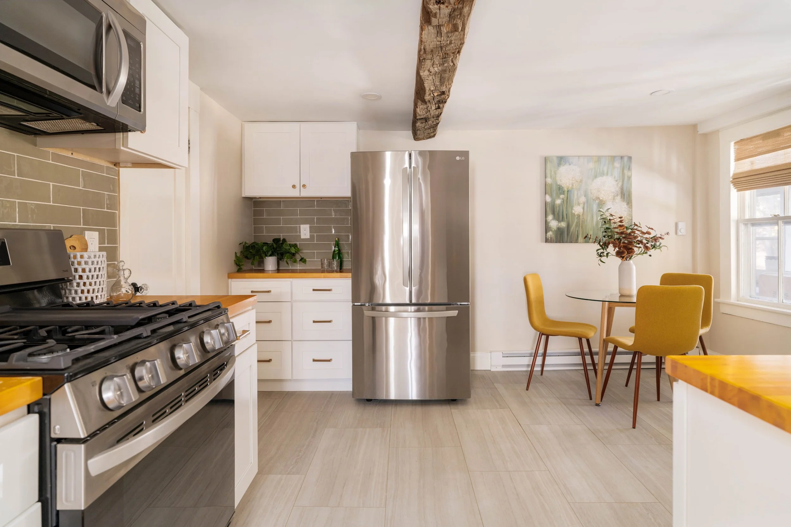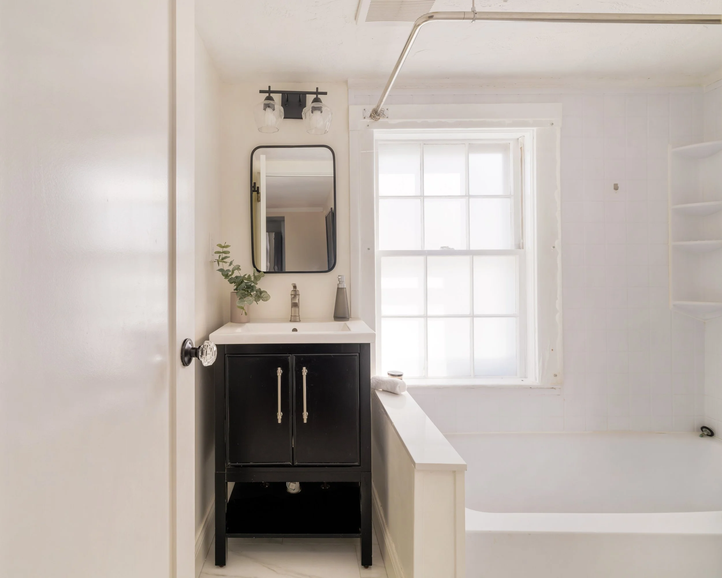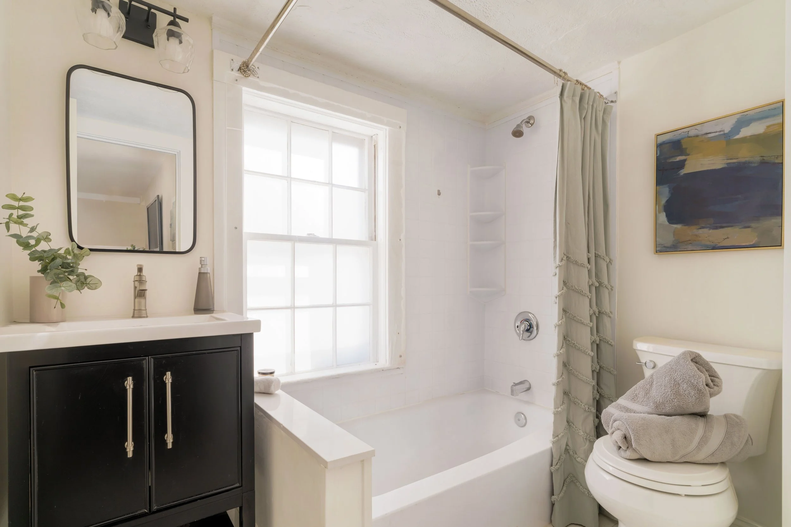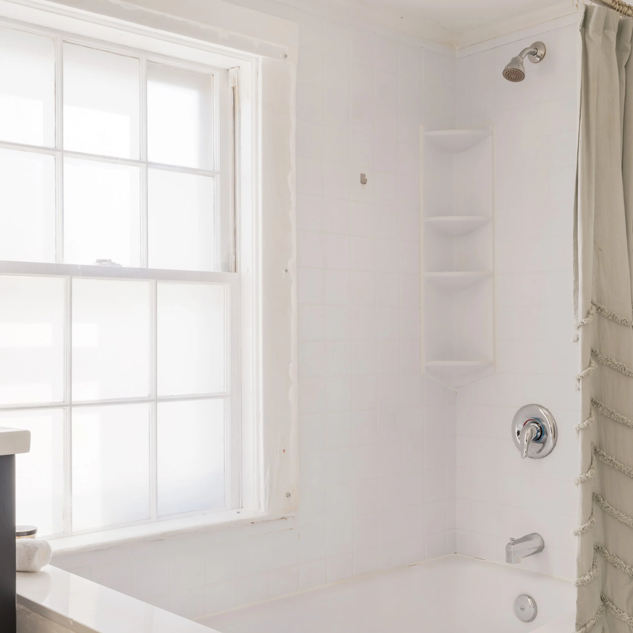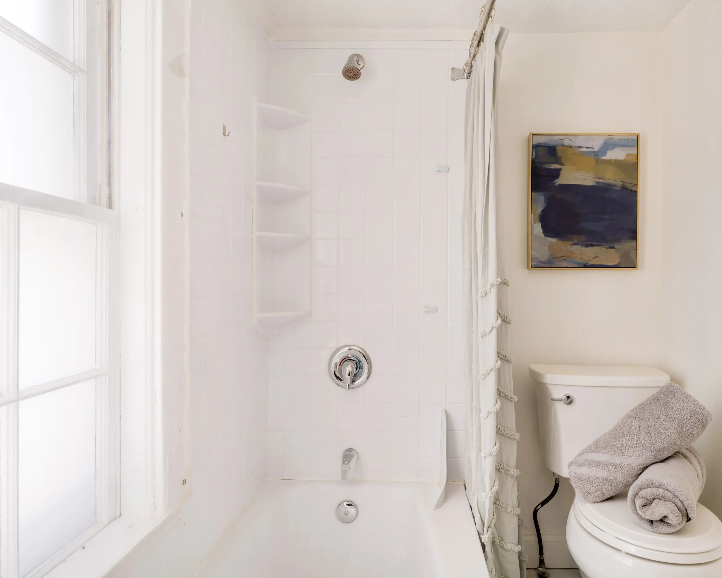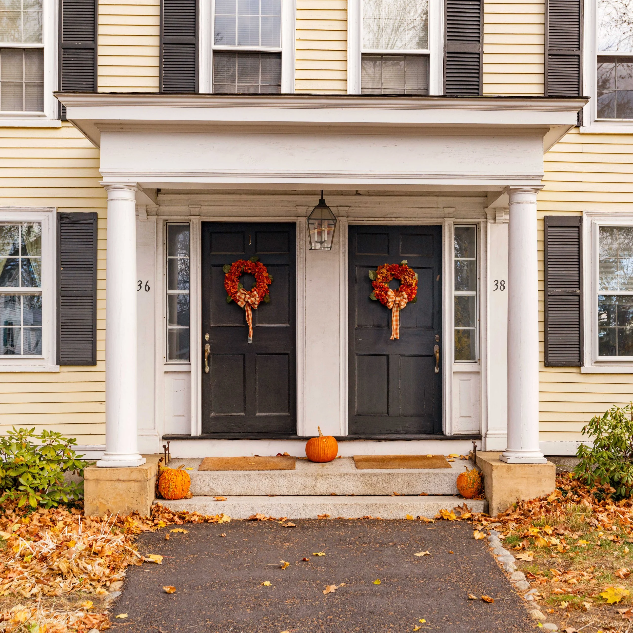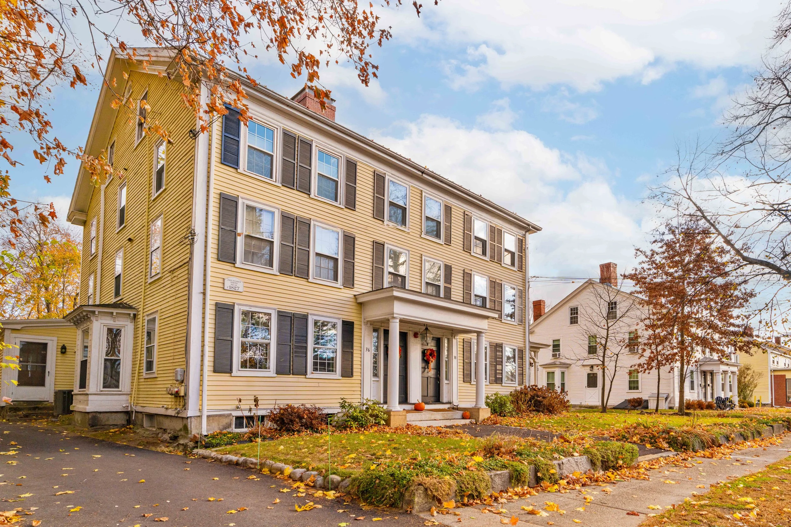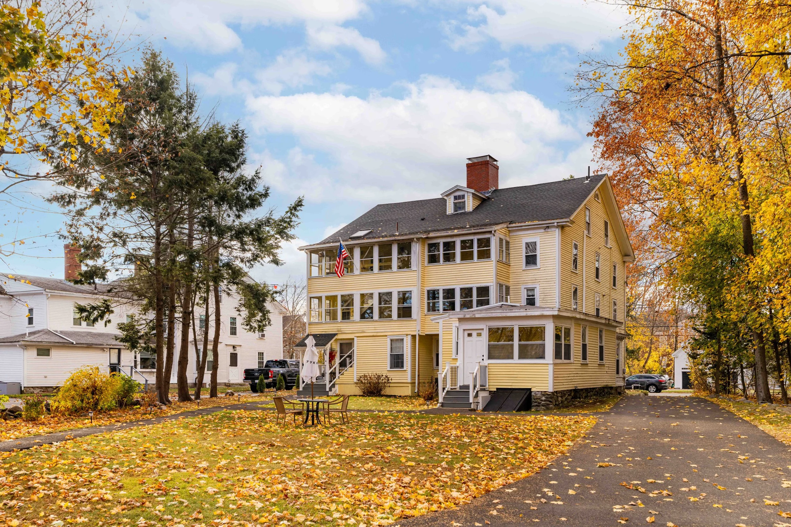
38 Great Road, Unit 4
Bedford, MA
$425,000
Delightful and updated second floor condo in the heart of Bedford is situated in a classic colonial and offers 2 beds, 1 bath, a fully renovated kitchen, and 2 off-street parking spaces. Conveniently located only .4m from the Bedford Marketplace for quick trips to Whole Foods, restaurants, shops and more. This inviting home features in-unit laundry, refinished hardwood floors, and a generous common yard. The renovated eat-in kitchen offers handsome on-trend finishes, stainless steel appliances, a large pantry and comfortably accommodates a dining table for 4. Easy connections to Route 3 and I-95 make commuting a breeze. Enjoy the great outdoors with nearby parks and conservation areas, as well as the Minuteman Bikeway that runs to Cambridge. History buffs will enjoy festive seasonal decor, an annual tree-lighting ceremony, and historic reenactments and parades right along Great Road!
Property Details
2 Bedrooms
1 Bathroom
856 SF
Showing Information
Please join us for our Open House:
Thursday, February 13
5:30 PM - 7:00 PM
Saturday, February 15th
2:00 PM - 3:30 PM
Sunday, February 16th
12:30 PM - 2:00 PM
If you need to schedule an appointment at a different time, please call/text Jenn McDonald (857-998-1026) and she can arrange an alternative showing time.
Additional Information
Living Area: 856 Interior Square Feet
4 Rooms, 2 Bedrooms, 1 Bathroom
Year Built: 1786, Converted: 1981
Condo Fee: $190/month
Interior:
From the rear parking area, everyday access to the condo is conveniently located via the rear, external staircase and porches. This updated condo features newly refinished oak hardwood floors, new light fixtures, and vintage style black and crystal doorknobs throughout.
Enter into the renovated kitchen that features gray vinyl flooring, white Shaker-style wood cabinetry with warm brass hardware, wood butcher block counters, an oversized subway tile backsplash, and recessed lights overhead. All appliances are stainless steel Frigidaire and include a refrigerator with double doors and bottom freezer drawer, a 5-burner gas range, a dishwasher and microwave. A wide porcelain Farmer’s sink has a stainless steel gooseneck faucet with pull-down sprayer, and two double-hung windows overlook the rear porch and are adorned with woven wood shades. This highly functional space easily fits a dining table for 4 and includes a surprisingly large pantry for ample storage.
The adjacent living room is good sized and has 3 windows with woven wood shades. A large built-in hutch with glass doors and exposed wood beams in the ceiling add warmth and character.
The bathroom sits off the living room and is outfitted with a marble style ceramic tile floor, a black wooden vanity with a porcelain sink and brushed nickel hardware, and a black framed vanity mirror with matching light fixture. There is a combination bathtub/shower with a white tile-look vinyl surround. A clear fiberglass panel provides water protection for the window, which is also frosted for privacy.
A central hallway leads to both bedrooms and features a charming built-in shelf nook plus a large walk-in closet.
The generously sized primary bedroom has 3 large windows that bring in abundant natural light and are outfitted with room darkening cellular shades.
The room comfortably accommodates a queen- or king- sized bed plus ample space for storage furniture.
The second bedroom has another wooden ceiling beam for character, a closet and two wireless, rechargeable wall sconces. A glass pocket door encloses a walk-in closet with built-in shelves as well as the stacking washer/dryer set. This clever configuration allows natural light from two windows to pass into the bedroom.
Systems and Basement:
Heating: Each room has electric baseboards (new in 2022) with individual thermostats.
Hot Water: The hot water tank is oil-fired and common to the association. It was replaced in 2024.
Cooling: The seller is leaving a free-standing and portable AC unit.
Electrical: 100 amps through circuit breakers.
Laundry: A stacking Samsung washer and electric dryer set (new in 2021) is located in the walk-in closet in the second bedroom and included with the sale.
Storage: Additional storage space is located in the basement and accessed through the bulkhead hatch under the front porch by Unit #2. Storage spaces are not assigned.
Basement: Can be accessed through a bulkhead located under the front porch by the entrance to Unit #2. The floor is a mix of concrete and bare earth and there is a fieldstone foundation.
Exterior and Property:
Outdoor Space: There is a shared yard.
Exterior: Wood clapboard siding.
Windows: Double hung single-pane windows with storms and screens. They are a mix of 6 over 6, and 2 over 2 paned, and some have updated aluminum tracks.
Roof: Asphalt shingle and was replaced in 2020.
Parking: 2 parking spaces are located in the lot behind the property. Specific spaces are not assigned. As a courtesy, association members reserve the 2 right-hand spots closest to the building for their elderly residents.
Association and Financial Information:
6-unit association. All are owner-occupied and the association is self-managed.
Beneficial interest is 14.9%
Rentals are allowed.
Pets are allowed.
Condo Fee: $190/month. This covers water, sewer, master insurance, snow plowing the driveway (not walkways), common electric, and exterior maintenance.
Reserve Account: $4,474 as of January 26, 2025.
Tax Information: $4,532 (FY 2025)
The average gas bill is $15/month (per National Grid) and the average electric bill is $138/month (per EverSource).
Disclosures:
The seller is leaving the portable A/C unit.
Public records lists the interior square footage as 856 square feet, while the master deed cites 806 square feet.
The association is researching a new master insurance policy, and expects that the condo fee may be raised to approximately $210/month once finalized.











