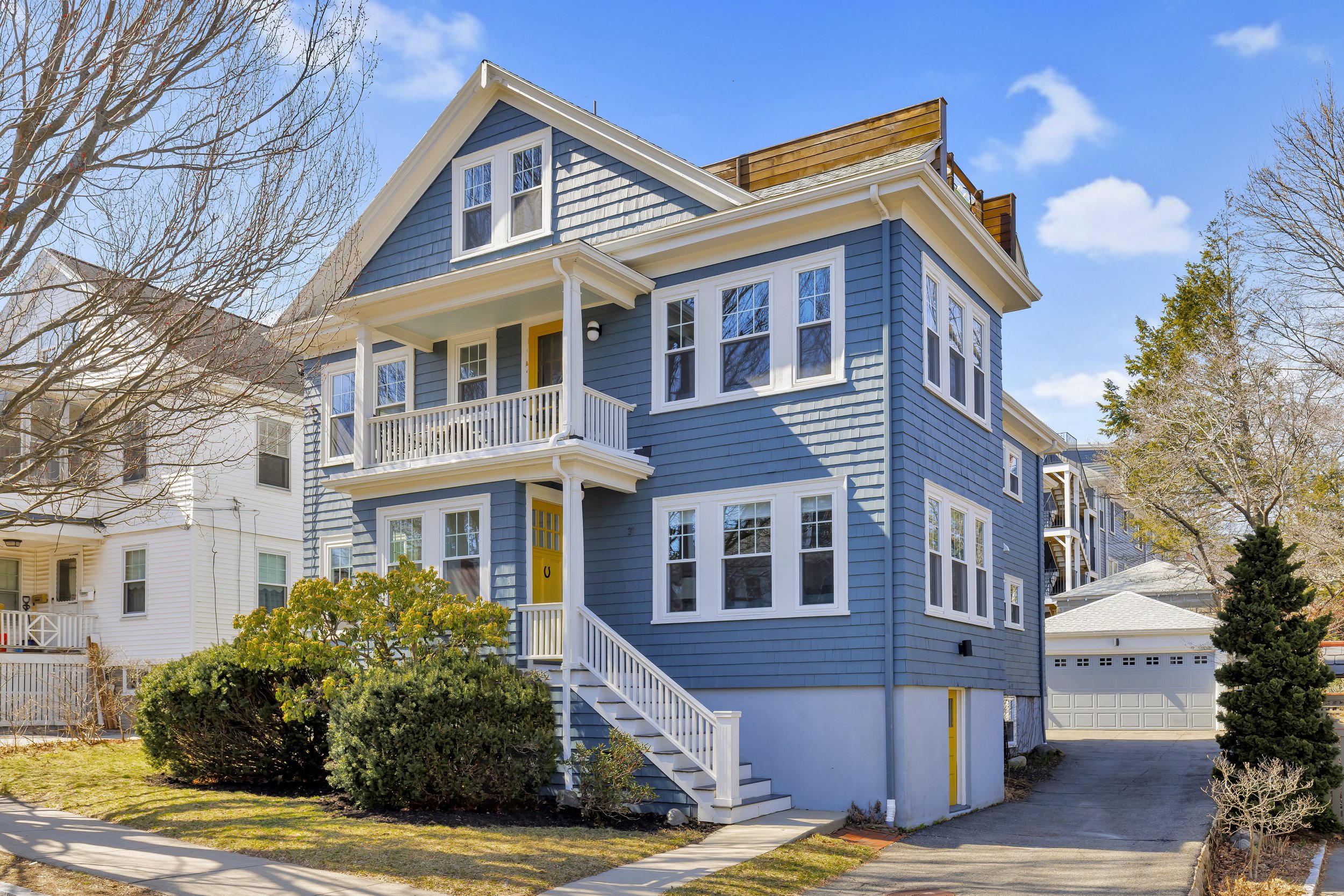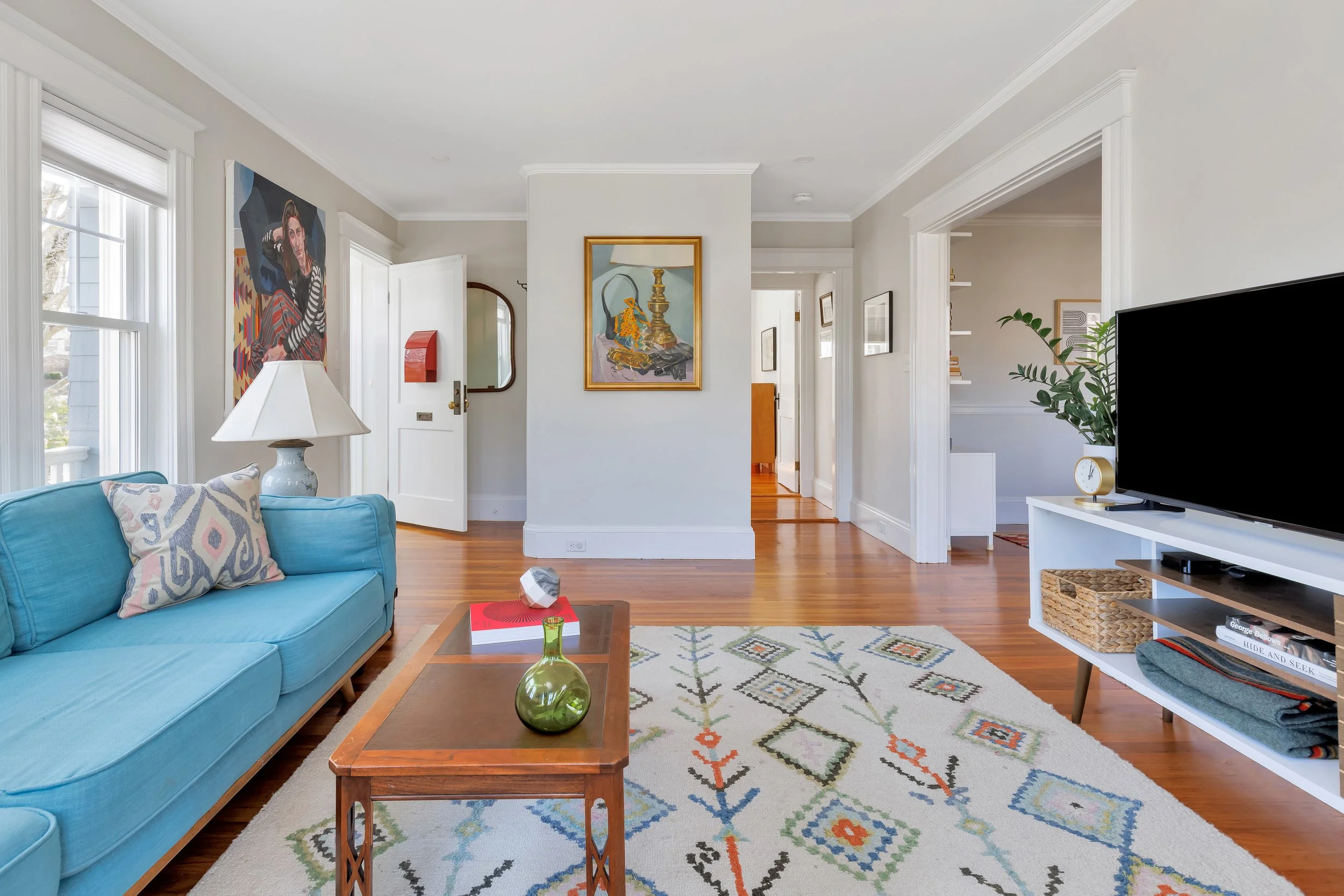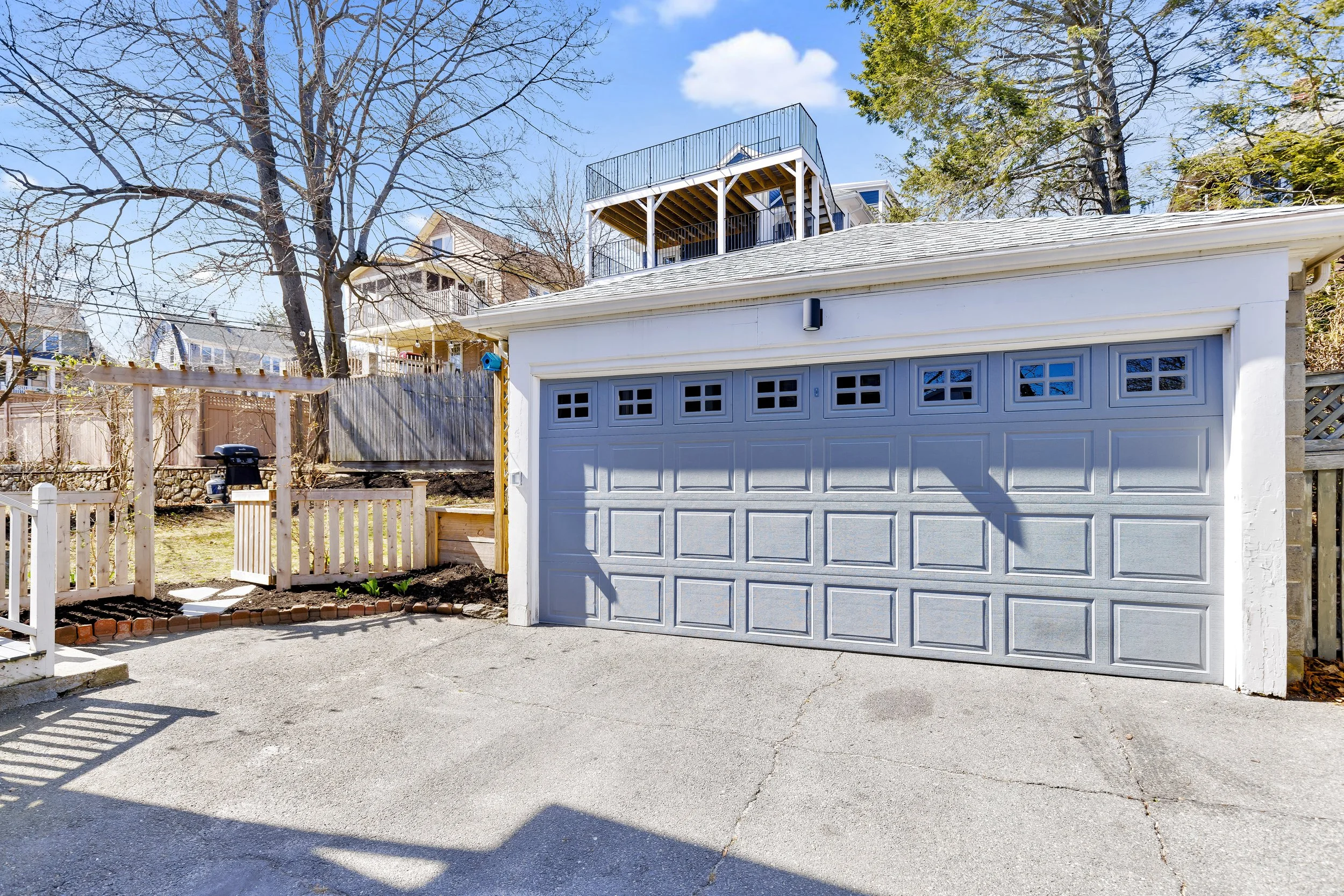
37 Newport Street, Unit 1,
Arlington, MA
$850,000
Nestled on a quiet, leafy street, this stunning 3 bed, 1.5 bath condo will take your breath away, ticking all the boxes with garage parking, central AC, an idyllic garden and chic, modern finishes throughout. 37 Newport was thoughtfully renovated in 2020 with a designer kitchen and baths, open concept layout, and an inviting, useful lower level. Plentiful (new) windows bring in abundant natural light. The spacious kitchen, with direct access to the backyard and a private deck, features a 9’ island, quartz counters, and eye-catching open shelves. The open plan continues to the dining and living spaces, with recessed lighting and crown molding. All three bedrooms are located on the main level, with large windows and closets; the primary bedroom is decked out with custom built-in closets and shelving. The finished lower level adds a stylish flex space and a generous laundry & storage room. Conveniently located near route 2, Mass Ave, plenty of shops and the gorgeous Menotomy Rocks Park!
Property Details
3 bedrooms
1.5 bathrooms
1,498 SF
Showing Information
Please join us for our Open Houses below:
Friday, March 29th
Saturday, April 1st
Sunday, April 2nd
11:30 AM - 1:00 PM
12:00 PM - 1:30 PM
12:00 PM - 1:30 PM
If you need to schedule an appointment at a different time, please call/text Holden Lewis (617.817.4247) or Eirinn Carroll (860.508.6703) and they can arrange an alternative showing time.
Additional Information
Living Area: 1,498 Interior Sq Ft (per public record)
7 Rooms, 3 Bedrooms, 1 Full Bath, 1 Half Bath
Parking: 1 Garage and 1 Driveway Space
Exclusive Use: Rear Deck
Shared: Backyard
Year Built: 1926, Converted/Renovated: 2020
Condo Fee: $165/month
Main Level
Entering through the front door there is a common foyer, perfect for package delivery. Upon entry to Unit 1 there are coat hooks beneath an original rolled glass window and a large coat closet is located in the adjacent hallway.
A convenient rear entry is located at the back porch, near the garage/driveway. This entry leads to a small foyer with coat hooks, a bench and shelving to store hats/gloves/shoes.
The main living space is an open concept and features recessed lighting, crown molding, and throughout the home, gorgeous original doors and hardware have been painstakingly restored.
The living room has ample space for entertaining or lounging and features windows on three sides.
The dining area connects the living room to the kitchen, adorned with a stunning modern chandelier and matched built-in shelving flanking the living room entry.
The spacious kitchen, fully renovated in 2020, features a 9’ island, quartz counters, two-toned cabinets, a stainless sink w/ disposal, glass-tile backsplash and eye-catching open shelving. LG appliance package includes a gas range, dishwasher, and refrigerator, as well as a Sharp microwave and a Magic Chef beverage refrigerator.
All three sizable bedrooms are located on the main level, each with ample closets, recessed lighting, and large windows.
The largest of the three bedrooms features two windows, custom open shelving, minimalist bedside sconces, a large double-door closet, and an additional custom cabinetry closet installed in 2022.
The full bath is conveniently located between two bedrooms, featuring designer tile flooring, a large medicine cabinet, and a combination tub/shower with a large quartz niche and tile surround.
A lovely half bath featuring a sleek wall-hung toilet and a feature window is located in the hall adjacent to the living room.
Lower Level
A set of stairs in the back of the home leads to the lower level, which has been gorgeously finished with a built-in desk and a shiplap feature-wall with a decorative fireplace. This space serves as a perfect office, media room, family room, or guest space.
A spacious finished laundry and storage room is located in the lower level, which also provides a convenient opportunity to add a 3rd bathroom, if desired.
Parking
1 Garage parking space.
1 Driveway parking space, in front of the garage.
Outdoor Space
Back yard, garden, and patio space is shared per condo docs; Unit 1 owners made regular use of this space and installed an arbor/trellis, fencing, paver patio, and raised beds to create an idyllic retreat.
Private covered deck, accessed via the rear entry or kitchen.
Systems
All wiring and plumbing replaced and building fully insulated during 2020 renovation, per developer.
HVAC: Carrier gas-fired high efficiency forced hot air and electric AC, installed 2020.
Hot Water: Rinnai tankless gas-fired hot water heater, installed 2020.
Electrical: 100A Circuit breakers.
Laundry: Samsung Washer and Dryer, side-by-side, are located in the lower level laundry room, installed 2020.
Exterior
The building is a 3-story, 2-family structure.
Windows: Harvey double-paned insulated vinyl windows, installed 2020.
Siding: Cedar shingles, painted 2020.
Roof: Architectural asphalt shingle.
Association and Financial Information
2-unit association, 100% owner occupied, self-managed.
Beneficial Interest for this condo is 45%.
Condo Fee: $165/month: Master insurance, common water/sewer, reserve.
Pets: 1 Household pet allowed, a 2nd pet requires trustee approval.
Rentals: Minimum 6-month lease.
Smoking is not allowed, per condo docs.
Taxes: FY2023, $8,734.12/yr.
Utilities
Average Electric: $120
Average Gas: $75
Additional Information
Sellers are requesting an extended close with a 60-day Use & Occupancy Agreement, if possible.
































