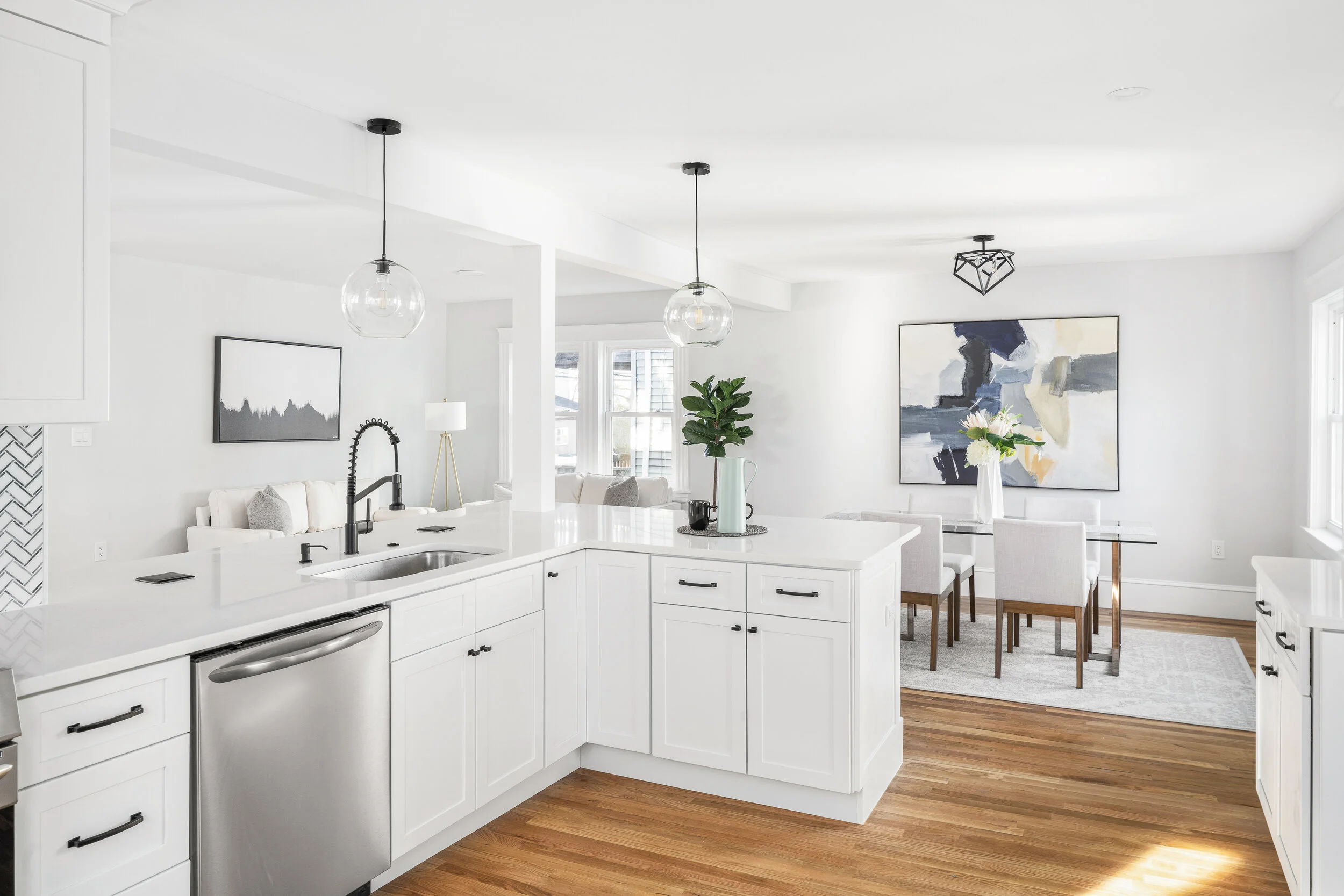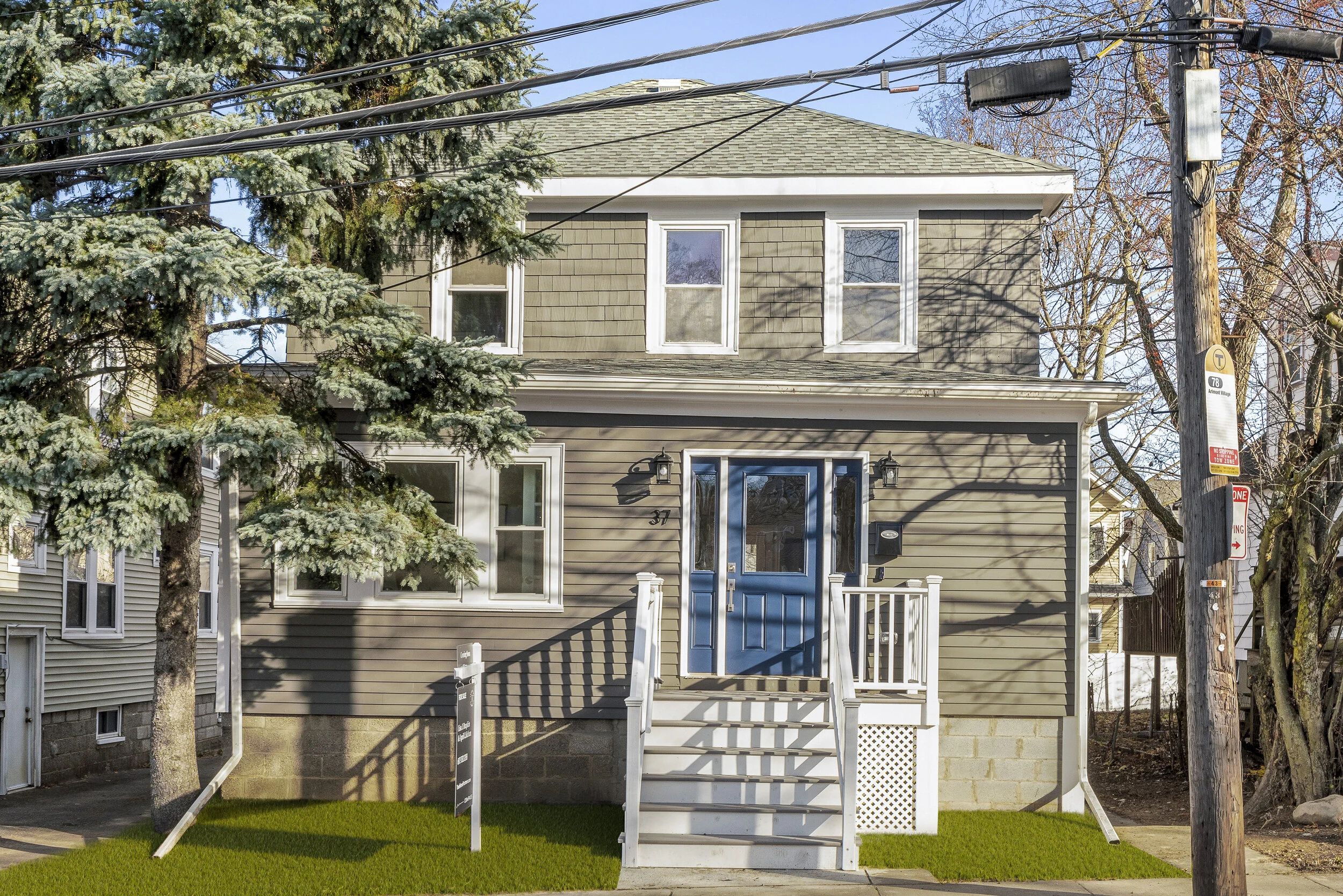
37 Blanchard Road
Cambridge, Massachusetts 02138
$1,350,000
Coming Soon!! Beautifully designed and meticulously renovated, this stunning home in the Cambridge Highlands is the perfect blend of old and new, with original architectural detailing combined with the features and amenities of a brand-new construction home. Rarely available, this sun-filled single-family home with a private yard and two-car garage has all new plumbing and electrical, top of the line mechanicals, and superb finishes throughout. The bright and airy open floor plan features a freshly designed cook’s kitchen with white custom cabinetry, quartz countertops with room for seating, and stainless-steel Frigidaire Gallery appliances and exquisite fixtures. The kitchen is open to the spacious living and dining rooms overlooking the rear yard. The thoughtful design includes a 1st floor powder room, pantry storage and back entry/mudroom. Enjoy working from home as natural light streams in through the windows in the front sunroom/office. High ceilings, oak hardwood floors, impressive moldings and millwork throughout. A gracious stairway leads upstairs to three sunny bedrooms and two freshly designed bathrooms including a gorgeous primary bedroom with ensuite bath. The basement offers additional space for working out and plenty of storage. Ideally situated near Fresh Pond/Alewife Brook shopping center, the red line MBTA, Fresh Pond reservoir and park, restaurants and all that Cambridge has to offer! Some exterior photos may be virtually staged.
Property Details
3+ bedrooms
2.5 bathrooms
1580 SF
Showing Information
Showings are by appointment only.
Please call Lisa J. Drapkin or April Callahan to schedule a showing.
In an effort to follow COVID-19 protocols, please refer to the following showing instructions:
Please view the virtual tour and review all property information prior to scheduling a showing.
All visitors please wear masks and socially distance while in and on the property.
Visitors will be asked to use hand sanitizer or be given a fresh pair of gloves before entering the property.
Bathroom facilities may not be used.
All discussions about the property to take place outside so as to keep the interior visits as brief as possible.
None of these times work?
Additional Information:
Unit Details:
Living Area: 1,580 sq ft
6 rooms, 3+ bedrooms, 2 ½ baths
Year Built: 1886|Renovated: 2020
Lot Size: 4,000 sq ft
Main living Level:
Entrance: A charming front entrance with picture perfect curb appeal and carefully selected paint colors welcomes you to this immaculate home and sets the tone for the quality of construction throughout. The spacious entry provides a coat closet and views of the open concept floor plan with high ceilings, oak hardwood floors, modern light fixtures, top-of-the-line finishes and abundant natural light.
Kitchen: The magnificent cook’s kitchen is the heart of this home! It features white custom cabinetry with black hardware, quartz statuary countertops with plenty of counter seating, a spectacular tile backsplash and fabulous oversized glass pendants. The Frigidaire Gallery stainless-steel appliance suite includes refrigerator, dishwasher, 5-burner gas stove and a microwave. This sun-filled kitchen has plenty of storage and counter space, ideal for the serious or casual cook, and makes working and living in this high-end kitchen a pleasure.
Dining Area: The kitchen opens to the dining area which is surrounded by windows and overlooks the back yard.
Living room: The well-planned kitchen/dining area spill into the living area providing a true open floor plan and plenty of comfortable space for hanging out, reading, watching TV and entertaining.
Office/Sunroom: Right off the entry is a sun-filled office with views of the front garden. With French doors, this space can be private and still feel open and is perfect for working from home or as a cozy reading space or playroom.
Half bath: The powder room is discreetly tucked away near the back door, with an upscale patterned tile floor, a modern chestnut colored vanity with sink, hip lighting and an American Standard dual flush toilet. Across from the bath is a convenient pantry closet for overflow storage.
Private yard: Off of the kitchen is access to the private back yard and two-car garage. The expansive yard is a great gathering place to grill and dine alfresco. It has room for playground equipment, playing catch, lounging in the sun or relaxing by a fire pit. It is a blank canvass, so anything is possible in this highly sought after back yard space.
Second Floor:
Three bedrooms: A wide staircase leads to the 2nd floor with three sunny bedrooms and two freshly designed bathrooms including a gorgeous primary bedroom with ensuite bath. Each bedroom has ample closet space and tons of sunlight streaming through the windows. Newly refinished oak flooring and freshly painted walls throughout.
Two Full baths: Both bright and sunny bathrooms have been finished with exquisite floor and wall tile, modern fixtures and fresh lighting. The spacious hall bath has a tub/shower combination with white subway tile and contrasting gray grout, a crisp white vanity with marble countertop and custom built-in shelving for storage. The primary bathroom is flooded with natural light and features a large walk-in shower with gorgeous subway tile, a beautifully tiled shower niche and a stylish vanity. The floors are adorned with porcelain tile.
Laundry & Linen Closet: This single-family home has all the conveniences including a 2nd floor laundry hookup (for electric dryer) and a large linen closet.
Lower Level:
Recreation room: This large open room is freshly painted and could be used as an exercise room or storage for all of your things.
Systems:
HVAC: Two gas-fired forced hot air heating and cooling systems using high efficiency Bryant furnaces. One furnace is in the basement and one is in the attic and they are each controlled by a Nest programmable thermostat.
Electrical: 200 amps circuit breakers.
Water Heater: Navien tankless on demand water heater.
Insulation: closed cell insulation has been added to the walls and attic to promote energy efficiency.
Lighting: all fixtures use environmentally- friendly LED bulbs.
Exterior and Property:
Windows: Harvey thermopane “tilt and clean” (2020). Note that the Pella windows were replaced by the previous owner not long ago.
Roof: New asphalt shingle roof with Lifetime Warranty (2020). Note that the roof was insulated with spray foam to maximize energy efficiency.
Siding: New wood shingles were freshly painted (2020).
Back yard: The spacious back yard offers a great gathering space for grilling and alfresco dining. The back entry features wooden decking and stairs that lead to the expansive yard and garage.
Front Entry Porch: Rebuilt with composite decking and freshly painted (2020).
Security: Ringo doorbell system provides video access to see visitors.
Garage & Driveway: The garage can fit two cars and there is additional room for storage. The driveway is shared with the neighbor - snow removal and maintenance costs are shared.
Taxes: $2,412.07 (FY20 with residential exemption discount of $2,365)
Listing Agents:
Lisa J. Drapkin, Managing Director, 617.930.1288
April Callahan, Real Estate Broker, 847-971-7273























