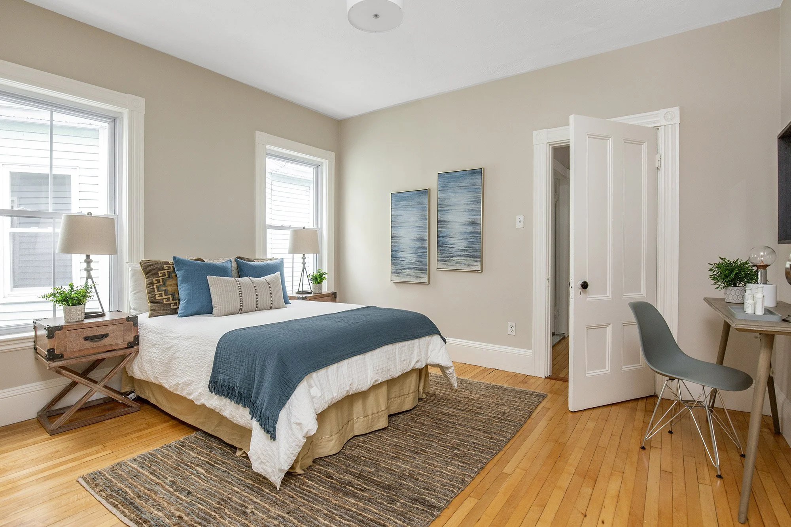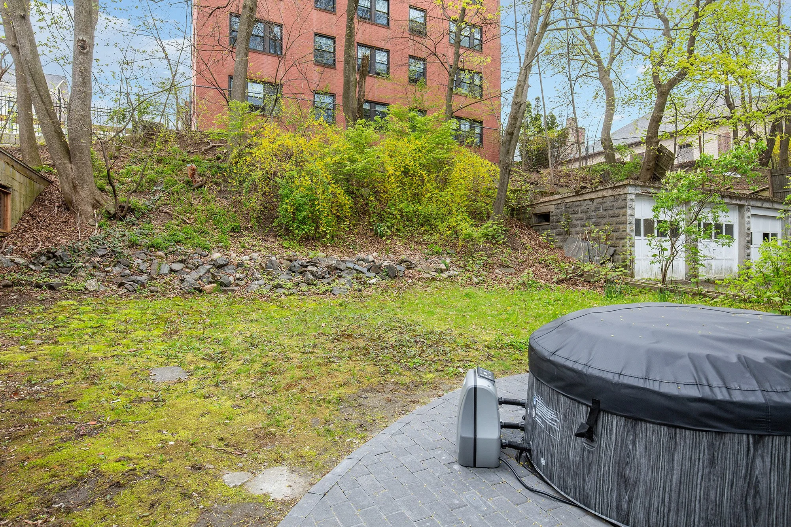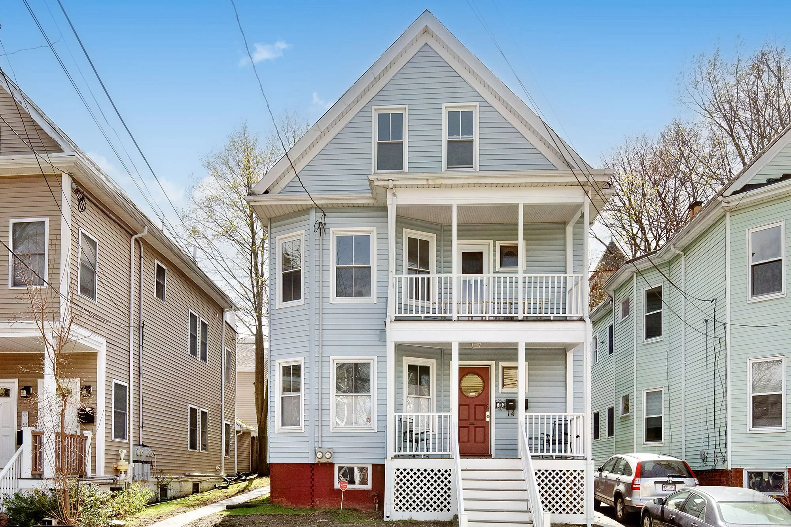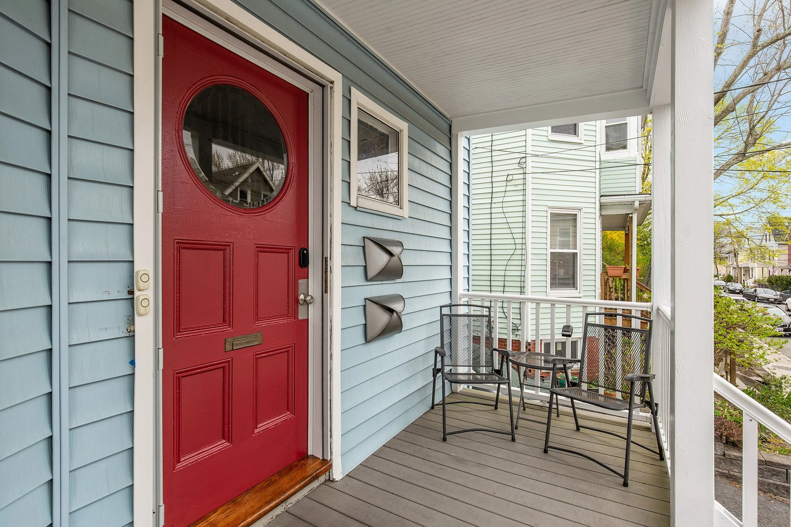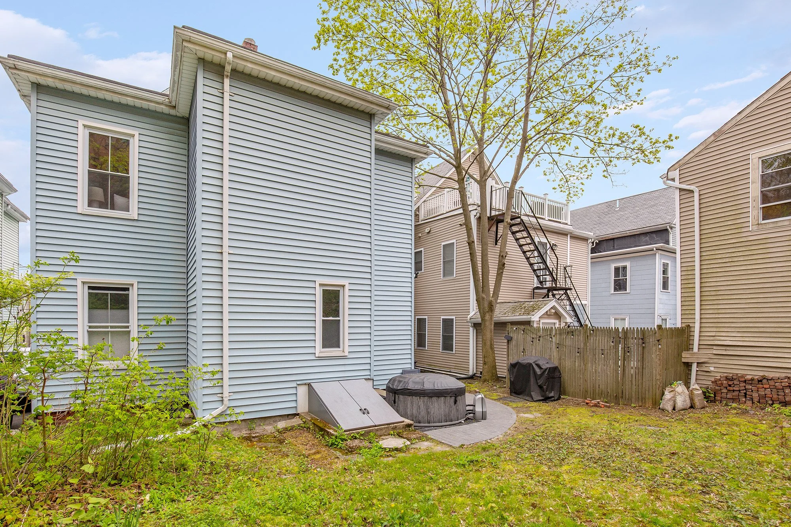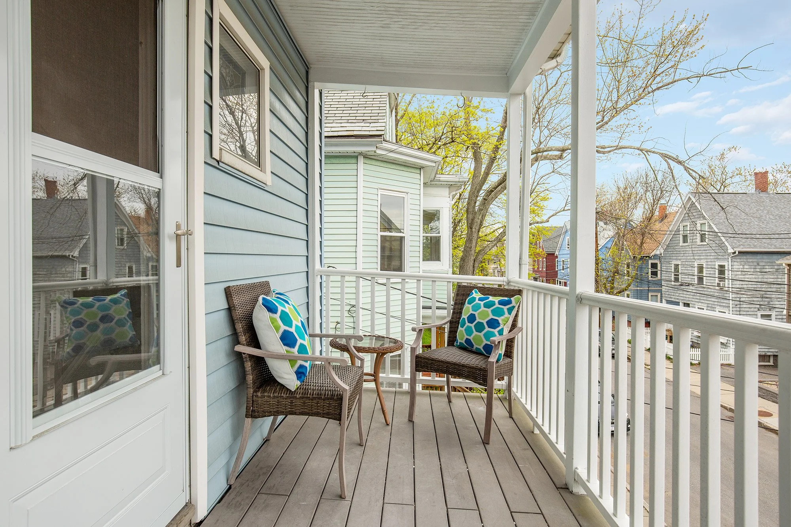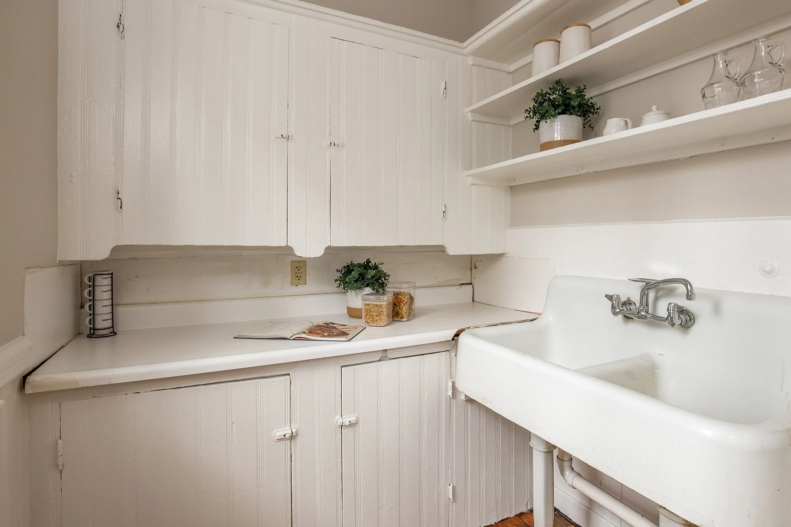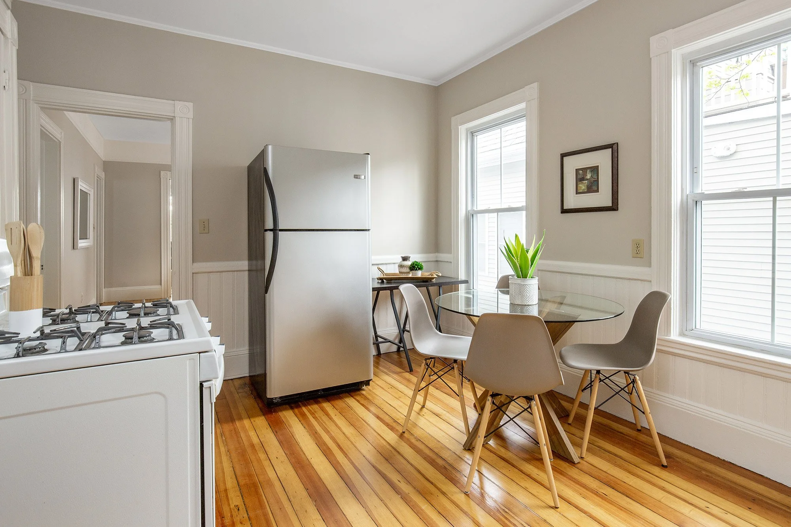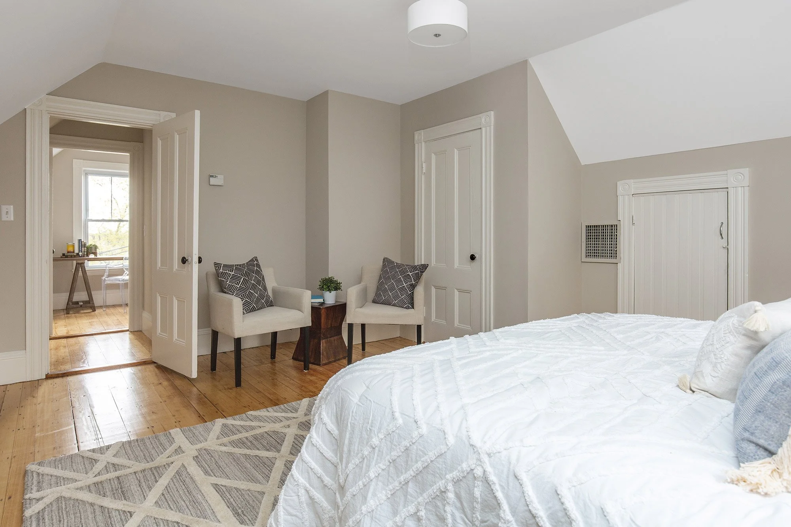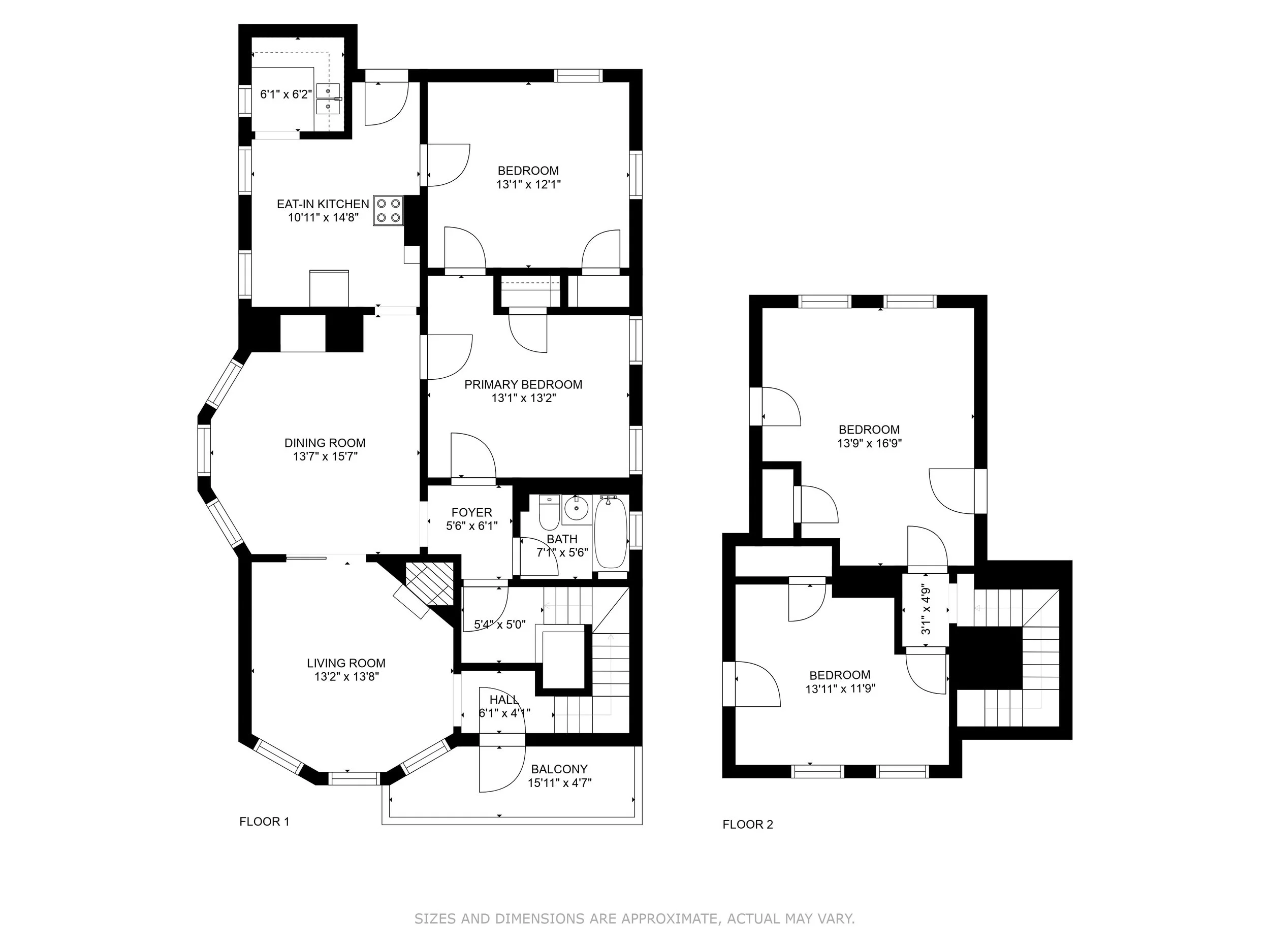
36 Madison Street, Unit 2
Somerville, Massachusetts 02143
$750,000
Enjoy the character of this classic 1900’s condo on Central Hill in Somerville! Quality craftsmanship, original detailed moldings, stunning stained-glass windows, and gleaming hardwood floors throughout. This expansive 1580 sf condominium spans the second and third floor of this charming home: offering 3 bedrooms plus a bonus room, ideal for a home-office, workout room, or 4th bedroom. Enjoy plenty of outdoor space, between the private front deck off the second floor and the shared backyard. Centrally located in Somerville - minutes to Assembly Row, Union, Davis and Porter Squares. Only .3 miles from the new Gilman Square Green Line station, projected to open this year, and Sarma, a favorite small-plate restaurant!
Property Details
3 Bedrooms
1 Home Office
1 Bath
1,580 SF
Showing Information
Please join us for our Open Houses below:
If you need to schedule an appointment at a different time, please call Lisa J. Drapkin (617.930.1288) and she can arrange an alternative showing time.
Thursday, May 12th
11:00 AM-12:30 PM
Saturday, May 14th
11:30 AM-1:00 PM
Sunday, May 15th
12:30 PM-2:00 PM
Additional Information
Living Area: 1,580 interior sf
7 Rooms, 3 Bedrooms, 1 Home Office, 1 Bath
Year Built & Converted: 1900/2001
Condo Fee: $315/month
Interior
Enter into the shared entry foyer using a “smart” Yale keypad lock. Here you’ll get a glimpse of the quality craftsmanship to be admired throughout this property, including a beautiful stained-glass window.
The interior stairway leads up to the private entry to Unit #2.
The living room, dining room, and kitchen span the left side of the home from front to back, while the bathroom, primary bedroom and second bedroom, span the right side of the home.
The living room features a bay window, beautifully detailed molding, a lovely wooden mantel for the gas fireplace (installed in 2012), and an elegant light fixture. The sliding pocket door could likely be brought back to life.
The dining room boasts an original china cabinet, a stained-glass piano window, and a modern chandelier.
The kitchen includes a walk-in pantry, a stainless-steel Frigidaire refrigerator, an Amana gas stove, and the opportunity to dream up and design your own cabinetry and countertops.
The bathroom features a white vanity with a satin nickel faucet and matching shower hardware, a medicine cabinet, and a ceramic tile floor. The deep soaking tub has a white subway tile surround, a rain showerhead, two built in niches, and a window.
Both the primary and second bedroom are generously sized, with a closet and two windows in each.
In the living room is a passageway with a beautiful stained-glass window, that has the door to the private front deck overlooking tree-lined Madison Street.
The passageway in the living room also leads to the staircase to the third floor.
At the top of the staircase to the right is the spacious third bedroom, complete with a closet, eaves storage, and two windows overlooking the backyard.
To the left of the staircase, is a bonus room, ideal for a home-office, workout room, or 4th bedroom. This room has a closet and two windows overlooking Madison Street.
Systems & Basement:
HVAC: Forced hot air and cooling are supplied by a Whirlpool Gold gas-fired system (2007) on the 2nd floor, controlled by a Nest programmable thermostat, and a Carrier gas-fired system on the 3rd floor, controlled by a LuxPro programmable thermostat.
Hot water: Gas-fired AO Smith 40-gallon water heater (2018).
Electrical: 100 amps through circuit breakers.
Laundry: Front-loading Maytag washer and Whirlpool electric dryer are located in the basement and shared with Unit #1.
Dehumidifier in basement helps to keep the basement dry.
Storage: this condo uses the right side of the basement where the washer and dryer are located.
Exterior and Property:
Common back yard and private front deck off of the living room on the 2nd floor.
Exterior is vinyl siding.
Roof: asphalt shingle and rubber.
Parking: on-street with residential permit.
Windows are vinyl energy-efficient double pane tilt-in style.
Association & Financial Information:
2-unit association, #1 is owner-occupied.
The association is self-managed.
Beneficial interest is 60%.
Condo Fee: $315/month and this covers master insurance, water and sewer, common maintenance, and capital reserve.
Tax Information: $5,118.01 (FY'22 without the residential exemption). Note that if this condo were owner-occupied, the taxes would be discounted by $3,659.64.
Pets are allowed.
Rentals are allowed and the term must be for at least 2 months. This condo was rented through March 31st at $3,400/month
Additional Information:
Unit #2 has the right to build a roof deck and/or install skylights (refer to Master Deed).
The current owner and the owner of Unit #1 are sisters. They have typically paid expenses as the bills come in. The two Owners will be opening a condo association account and depositing $3,000, and the Unit #1 Owner will begin paying condo fees once the sale closes.
Listing Agents:
Lisa J. Drapkin, Managing Director, 617.930.1288
Faith Flaherty, Realtor, 603.897.9582




