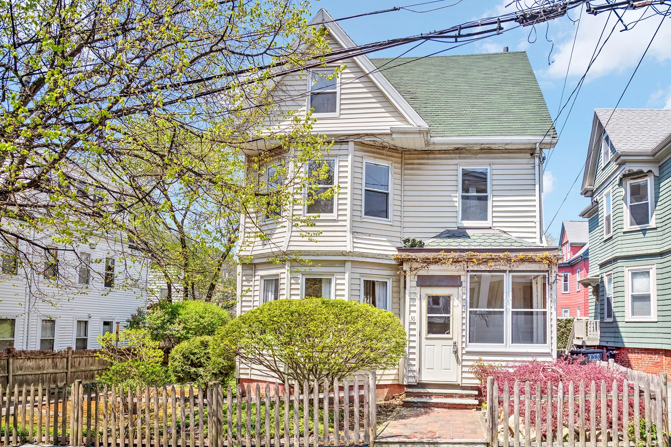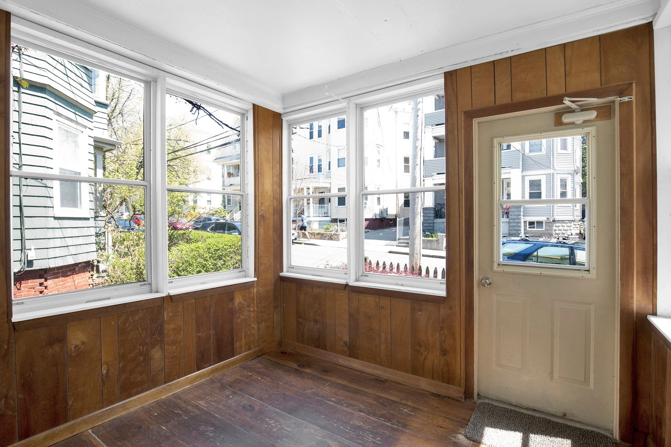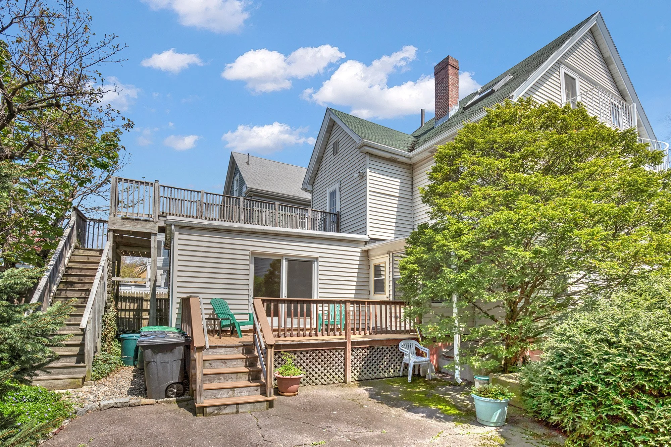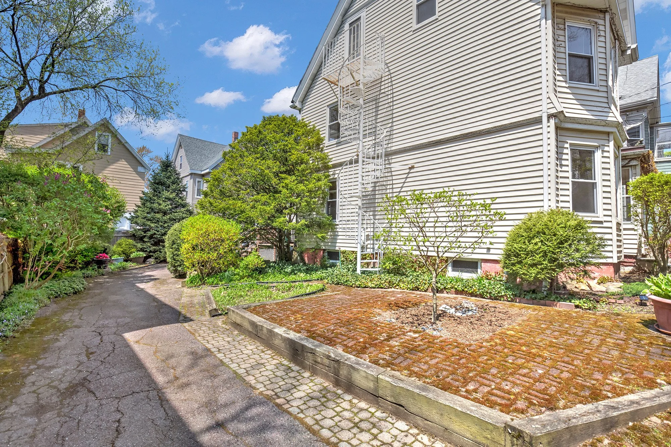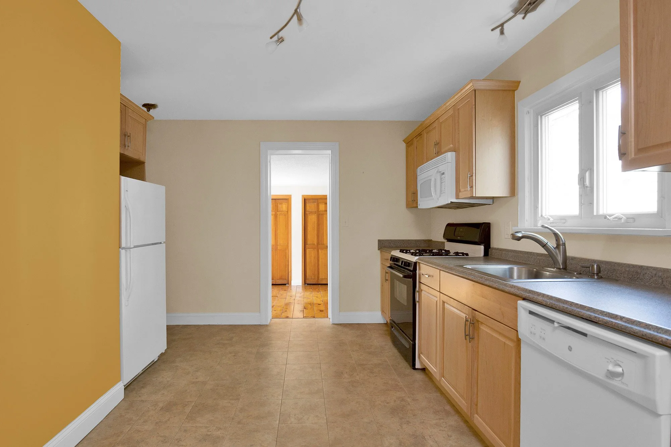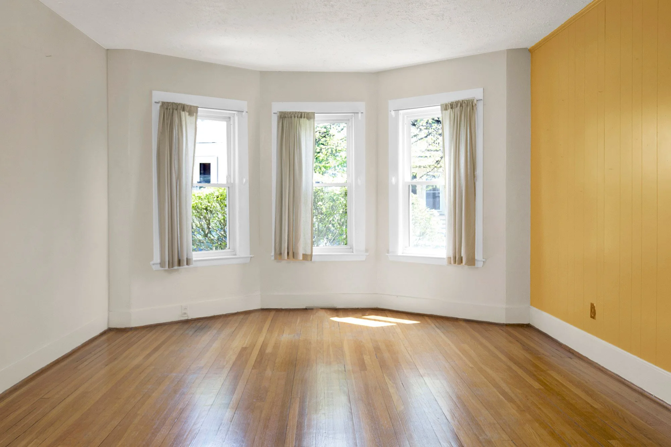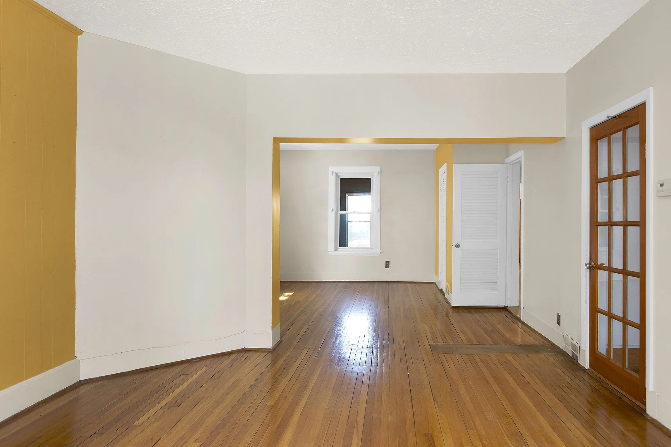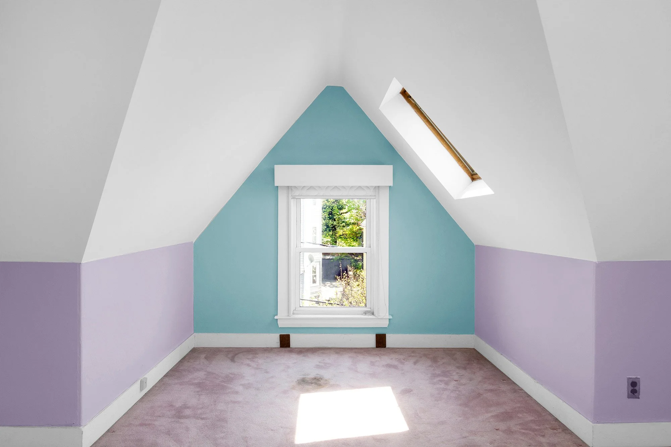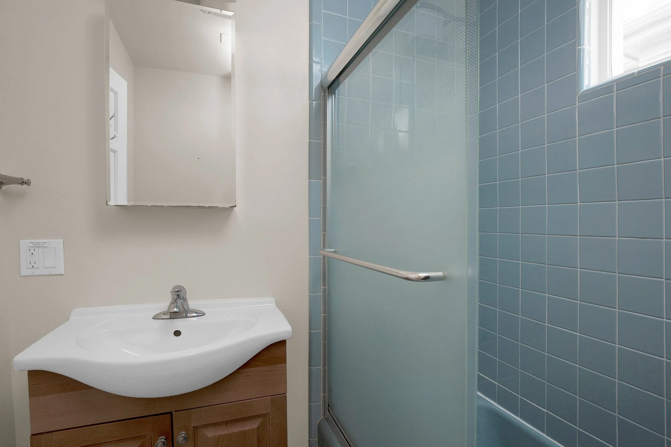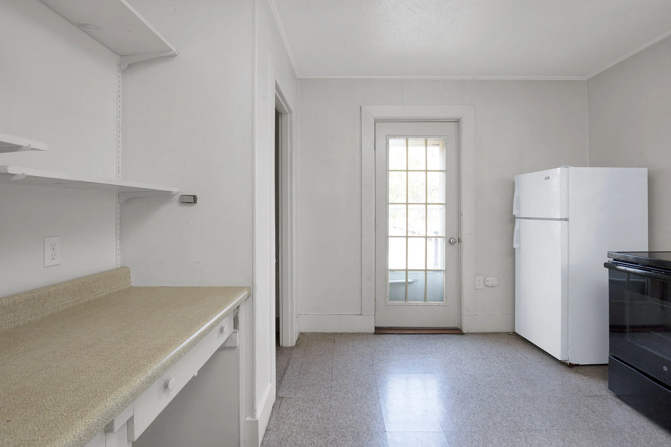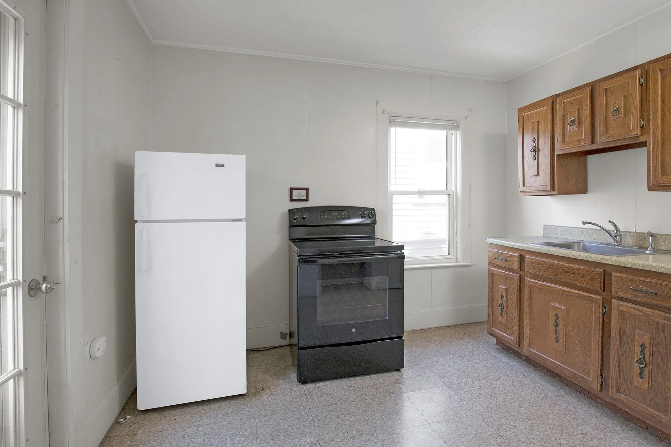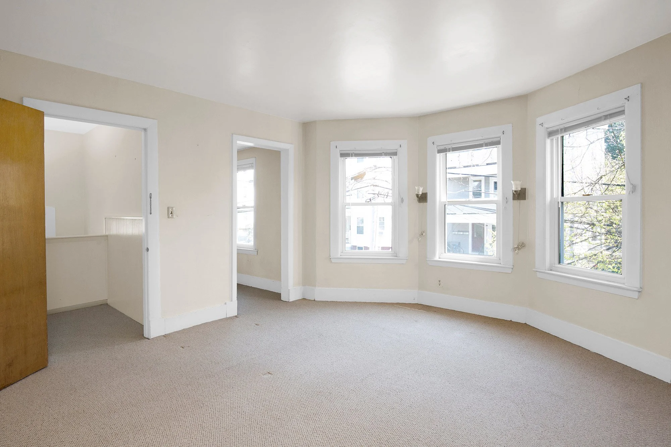
36 Hancock Street
Somerville, Massachusetts 02144
$1,225,000
Charming Porter Square two-family on an 4,283 sq ft lot adorned with beautiful mature landscaping offers an amazing opportunity for development into a single-family, an expanded multi-family or duplex condos, or maintained as an owner-occupied investment property. Located on a quiet tree-lined one-way street, minutes to the heart of Porter Square and the redline T, this location is an absolute A+. At 1,912 sq ft, this well-cared-for home features 2 units, 3 levels of living, a driveway for 3+ cars, and a private fenced-in backyard oasis. Unit 1 is a spacious 1-bed, 1-bath with a formal living and dining room, an eat-in kitchen, and a well-appointed bedroom with direct access to a private back deck that overlooks the mature landscaping. Unit 2 is a 2-level unit featuring 3 generous sun-filled bedrooms, 2 full bathrooms, and a study/nursery. Plenty of dry storage space in the basement and attic. This amazing opportunity will not last!
Property Details
4 Bedroom
3 Bath
1,912 SF
Showing Information
Please join us for our Open Houses below:
Thursday, May 19th
11:00 PM-12:30 PM
Friday, May 20th
12:00 PM-1:30 PM
Saturday, May 21st
1:30 PM-3:00 PM
Sunday, May 22nd
1:30 PM-3:00 PM
If you need to schedule an appointment at a different time, please call Todd Denman (617.697.7462) and he can schedule an alternative showing time.
Additional Information
2-Family
Living area: 1912 interior sf
Unit 1: 1-bed, 1 bath, living, dining, and kitchen
Unit 2: 3-bed, 2 bath, kitchen
Year built: 1920
Interior:
The front exterior door opens to a 3-season front porch which leads to the common vestibule where both unit front doors can be found.
Unit 1:
Enter into the spacious open living and dining room complete with a bay window, high ceilings, oak hardwood flooring, and 4 large windows allowing for plenty of natural light.
The bright, updated eat-in kitchen features corian countertops and tile flooring. Appliances include a Kenmore gas range and GE dishwasher, microwave, and refrigerator.
Direct access to the bedroom, the full bathroom, the rear enclosed porch, and the basement can be found off of the kitchen.
The full bathroom features a tub and shower combo, a wood vanity, and laminate flooring.
The spacious bedroom features hardwood flooring, two closets and two built-ins as well as direct access to the private back deck through glass sliders.
Off of the kitchen is an enclosed back porch that leads to the backyard and driveway.
Unit 2:
Enter the unit into a private staircase featuring an original newel post up to a carpeted landing.
The bright front room facing the street features a bay window, high ceilings, carpeted floors, and an adjoining bonus room, perfect for an office or nursery, and has a cedar closet.
The second room, also with high ceilings, features 2 exposures, a generous closet, and a chair rail.
The first floor full bath features a blue tub and shower combo with a glass enclosure, an updated vanity and medicine cabinet, and a small storage hutch.
The kitchen features wood cabinetry, a GE electric range, a Roper refrigerator, laminate flooring, and direct access to the backyard through a french door.
Up a carpeted set of stairs, you will find the second floor of the unit which features a spacious landing boasting a mixture of carpet and hardwood flooring, a large skylight and a french door that leads out to the spiral staircase.
The primary room on the second floor features two windows, a skylight, and gabled dormers that add architectural interest.
The second full bathroom has a shower, a porcelain sink/vanity, open shelving, and a window allowing for plenty of natural light.
To the right of the bathroom, you find a bright bonus space perfect as an office, nursery, or walk-in closet.
Additional storage in the unfinished attic.
Basement, Systems, & Utility Information:
Foundation: Fieldstone and brick with a poured-concrete floor.
The laundry area includes a Kenmore washer and electric dryer and a utility sink.
Heat: Supplied by a Trane gas-fueled forced-air system. Installed in 2019.
Hot Water: Gas-fueled Bradford White Defender tank hot water heater (2014) with a 10-year warranty.
Electrical: 100 amp Circuit breakers (2009).
The basement offers ample storage space and direct access to the back yard through a wooden bulk-head.
1 water meter.
Average electricity bill is $217/month (according to EverSource).
Average gas bill is $137/month (according to EverSource).
Exterior & Property:
The property was built in 1920.
Exterior: Vinyl and asbestos siding
Roof: Architectural/fiberglass shingles (2003 with a 25-year life) and two rubber roofs on the rear (2004)
Windows: Energy-efficient double-pane vinyl replacement (Approximately 1992).
Grounds: The property is fenced on all sides with mature landscaping featuring a japanese maple tree.
Parking:
Paved driveway which can accommodate 4 cars.
On-street parking is also available with a residential permit.
Financial Information:
Property taxes: $8,654.97 for FY22 with the residential exemption.
Listing Agent
Todd Denman, Listing Agent, 617-697-7462.

