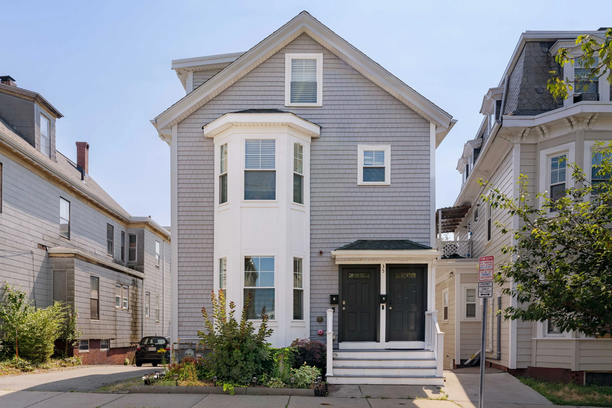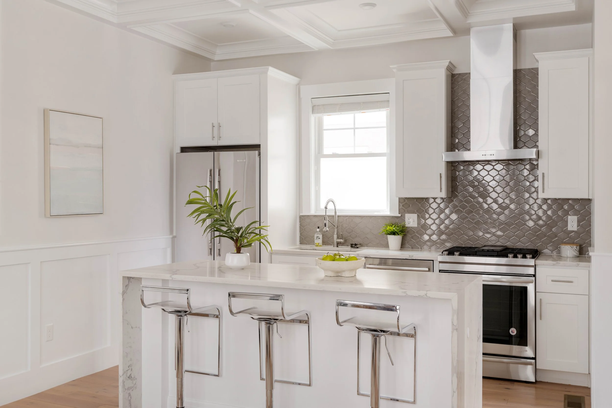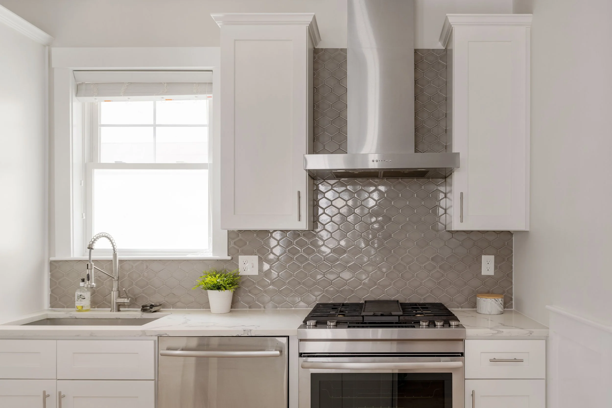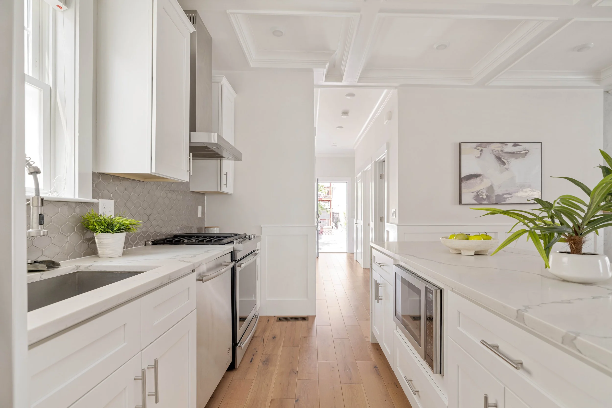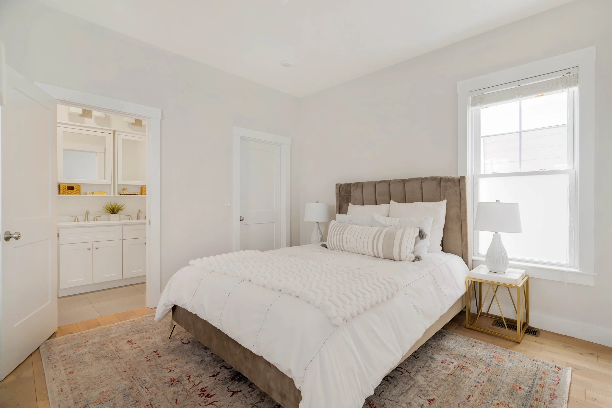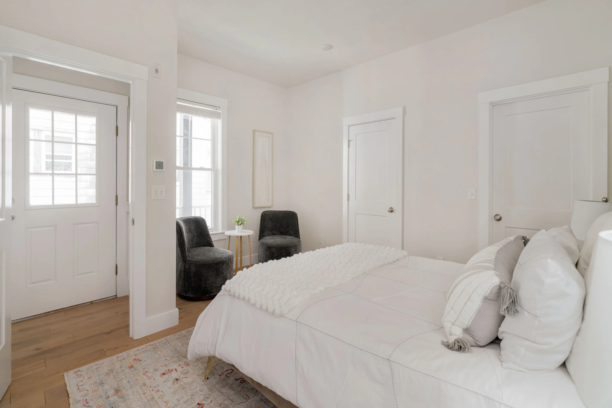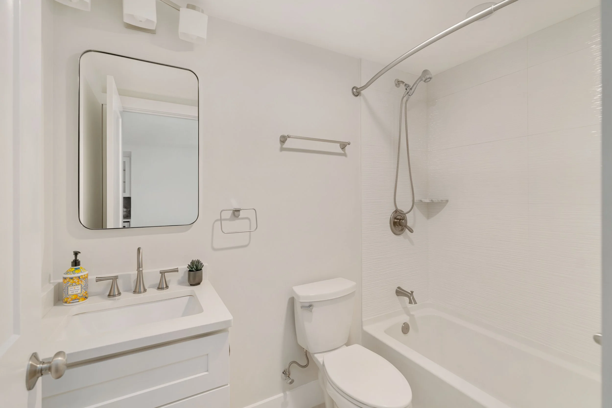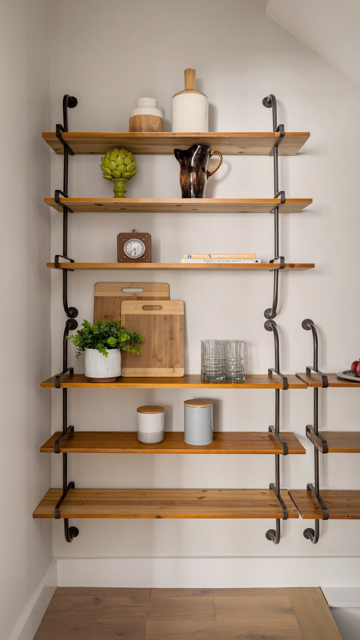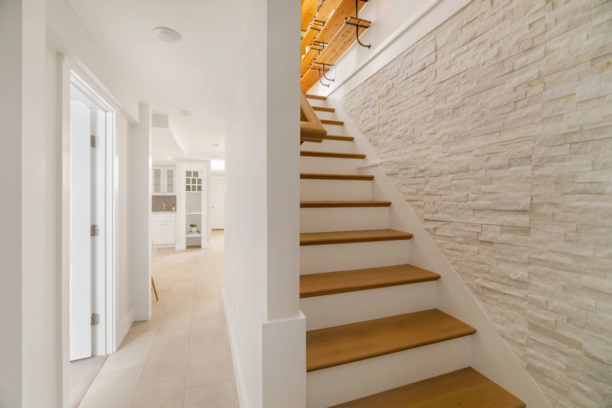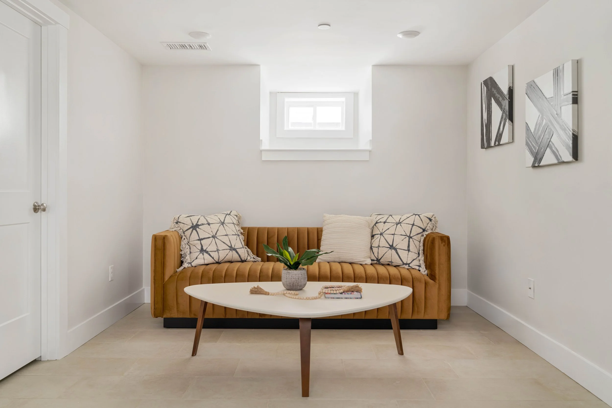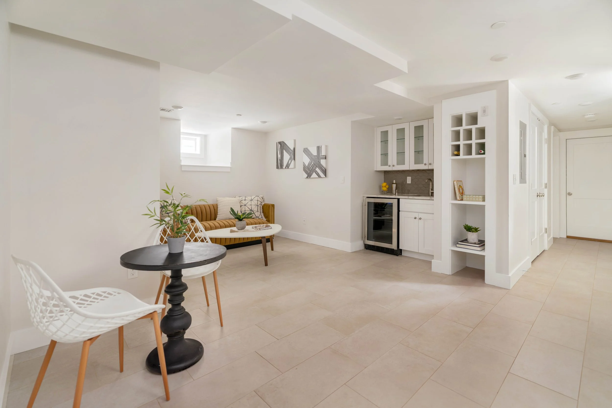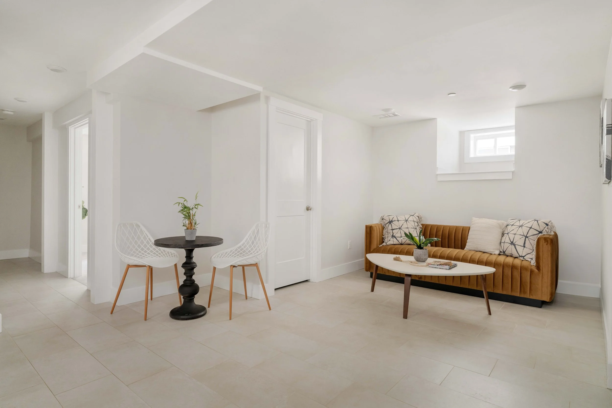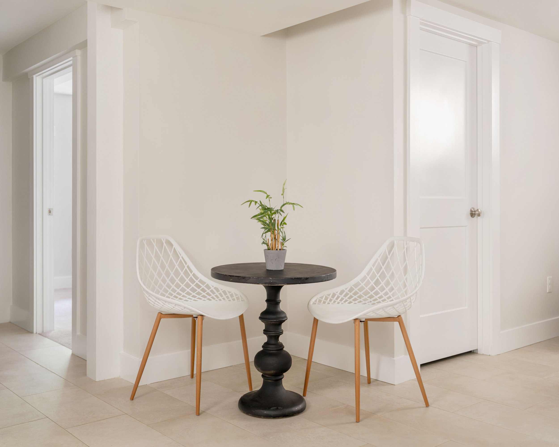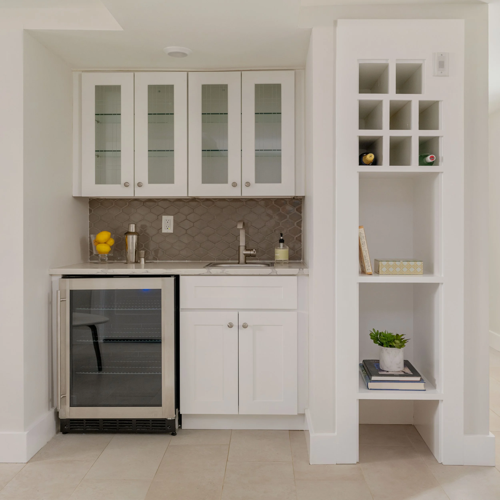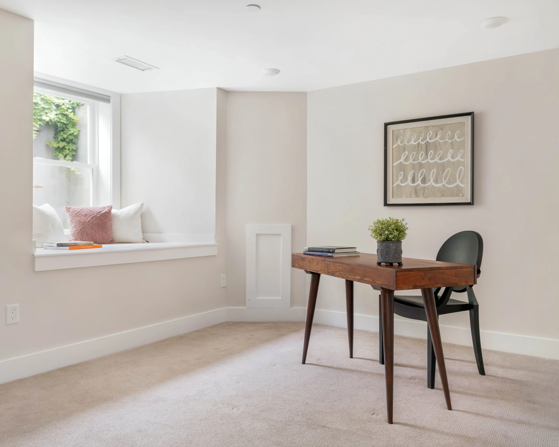
35 Sargent, Unit 1
Somerville, MA
$875,000
Bask in the sun-drenched elegance of this Winter Hill condo, featuring a stylish layout, a fully finished basement with a wet bar and wine cooler, and a spacious exclusive deck. Situated just moments from Gilman and Union Squares, this 2018 gut-renovated 3-bedroom, 3-bathroom unit offers an open concept living space and exceptional craftsmanship. Revel in the coffered ceilings, wainscoting, bay windows, and abundant recessed lighting. The kitchen is adorned with granite countertops, stainless steel appliances, and custom cabinetry. The first level also boasts two bedrooms and two full bathrooms, including a primary bedroom with a walk-in closet, and a double vanity en-suite. Descend to the finished basement to discover a versatile recreation room, the third bedroom that can double as an office, a full bathroom, and laundry. Conveniently close to the Gilman Square Green Line and popular Somerville spots, including Sarma, Highland Kitchen, Winter Hill Brewery, and Union Square.
Property Details
3 Bedrooms
3 Bathroom
1,621 SF
Showing Information
Please join us for our Open House:
Thursday, August 1st
12:00 PM - 1:30 PM
Friday, August 2nd
4:30 PM - 6:00 PM
Saturday, August 3rd
12:30 PM - 2:00 PM
Sunday, August 4th
12:30 PM - 2:00 PM
If you need to schedule an appointment at a different time, please call/text Alex Abramo at 339.223.9277.
Additional Information
6 Rooms, 3 Bedrooms, 3 Bathrooms
Living Area: 1,621 Interior Square Feet
Condo Fee: $212.13/month
Year Built: 1890, Converted: 2018
Interior Details:
Upon entering the unit, you are welcomed by an entryway alcove featuring convenient coat hooks and shoe cubbies, providing a practical and organized space for arriving and departing.
Step into the welcoming open-concept kitchen and living space, adorned with coffered ceilings, elegant wainscoting, and bay windows. The seamless flow between each room is highlighted by recessed lighting, enhanced by a charming gas fireplace with a mantel, creating a cozy and inviting ambiance throughout.
The kitchen boasts granite countertops, waterfall island, stainless steel appliances, and an ample array of luxurious cabinetry, creating a stylish and functional culinary space.
Adjacent to the living room is a spacious private outdoor deck, ideal for relaxing and enjoying the outdoors in comfort.
The first level is completed with two bedrooms and two full bathrooms, one of which is a primary bedroom featuring a spacious walk-in closet and a luxurious double vanity en-suite.
Descend to the finished basement and explore a versatile recreation room, a third bedroom that can also serve as an office, a full bathroom, and a convenient laundry area.
Basement & Systems:
The finished basement has one bedroom, one full bathroom, a family room with wet bar, laundry, and extra storage, plus the HVAC and hot water tank.
Heating/Cooling: Goodman HVAC unit (2017) powered by gas (heat) and electric (cool) - two zones. Controlled by programmable Honeywell thermostats. AC condenser is also Goodman (2017).
Hot Water: State ProLine hot water tank powered by gas (2017).
Electrical: 100 amps through circuit breakers.
Laundry: Whirlpool side-by-side washer and dryer, located in the finished basement.
Utilities: Average gas bill is $25-200/month per National Grid. Average Electric bill is $205/month per Eversource.
Water/Sewer: Separate water meters. Unit 1 averages $387.17/quarter.
Exterior & Parking:
Exterior: The building exterior is vinyl.
Roof: Asphalt shingles.
Windows: Double-pane windows.
Parking: 1 off street parking space along the left side of the building.
Deck & Yard: Exclusive deck accessible from the kitchen/living area. Shared green space next to Unit 2 parking spaces.
Communal outdoor shed used for landscaping, gardening, and snow removal equipment.
Association & Financial Information
2-unit association, 100% owner-occupied.
The beneficial interest for this condo is 50%.
Condo Fee: $212.13/mo covers master insurance and reserves.
Self-managed condo association.
Condo bank account has a balance of $5047.13 as of June 2024.
Snow removal is taken care of by each unit owner.
Pets allowed - no more than two dogs and/or cats. No pets allowed that would require an increase or surcharge on the master condo insurance policy.
Rentals are allowed - minimum lease is 6 months.
Tax Information: $3,771.35 with residential exemption (FY24).
Association Information:
Painted unit walls and trim, added light in the primary bedroom, new mirrors in two bathrooms, updated fireplace wall, and added mantel above the fireplace before going to market.

