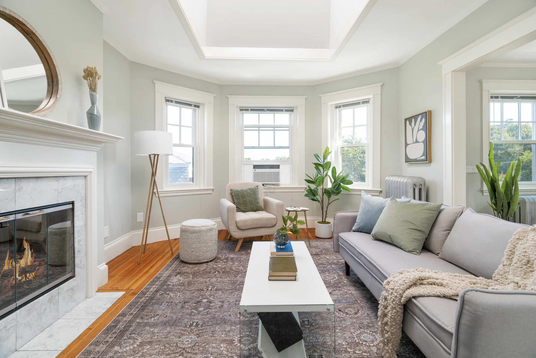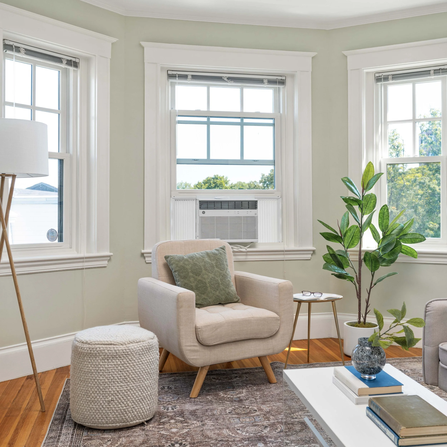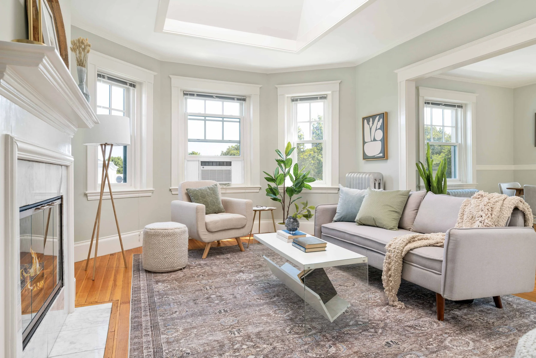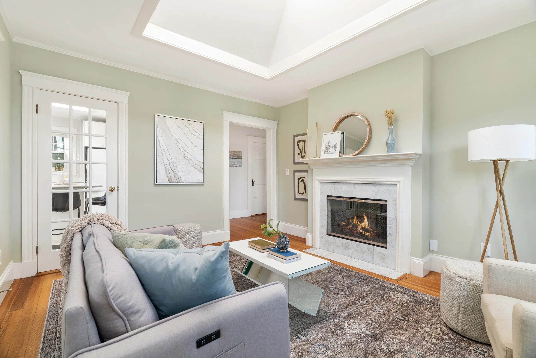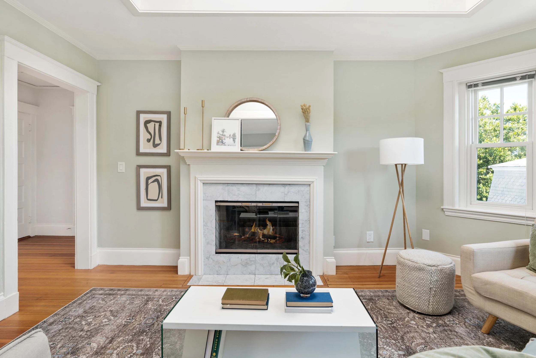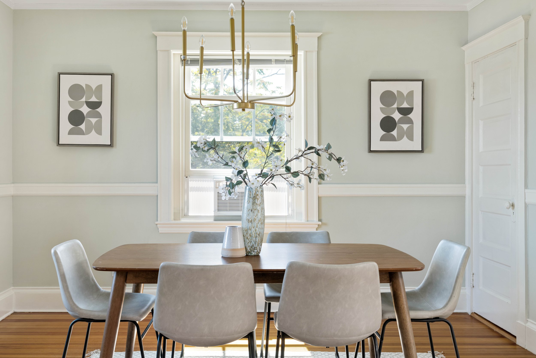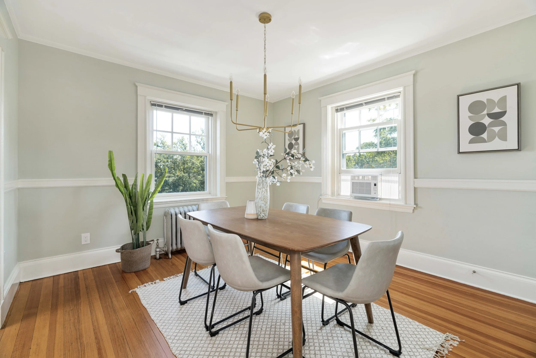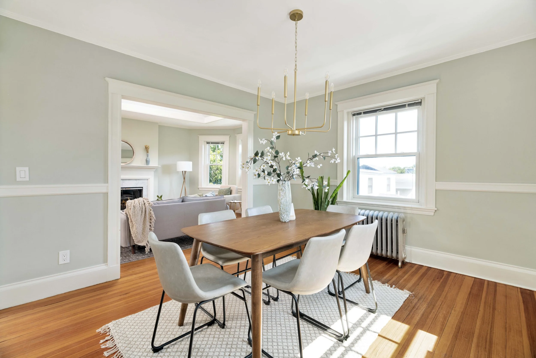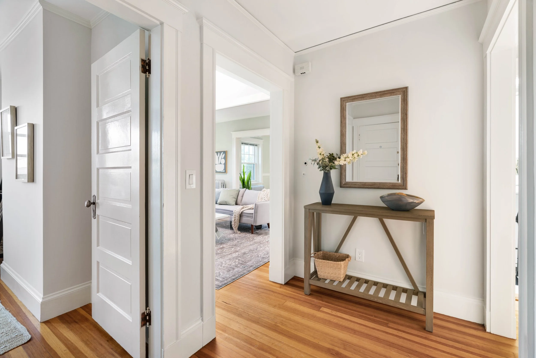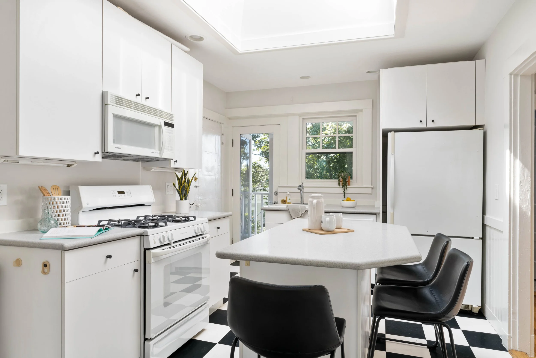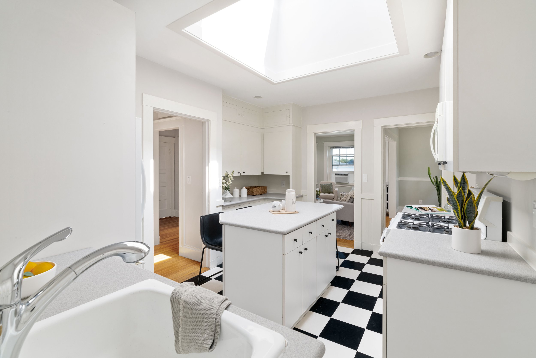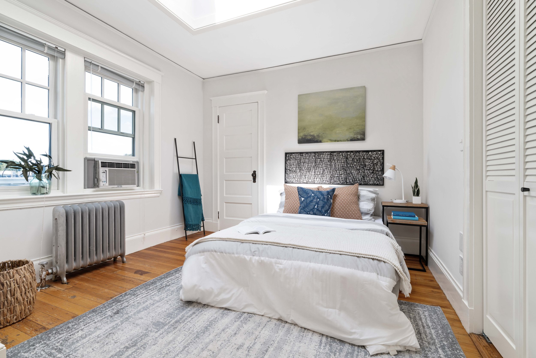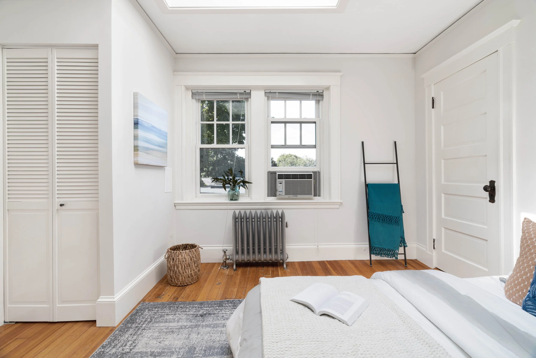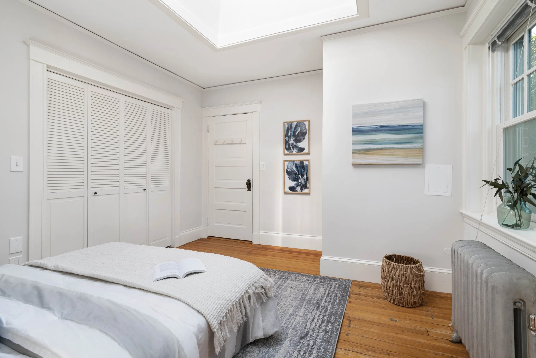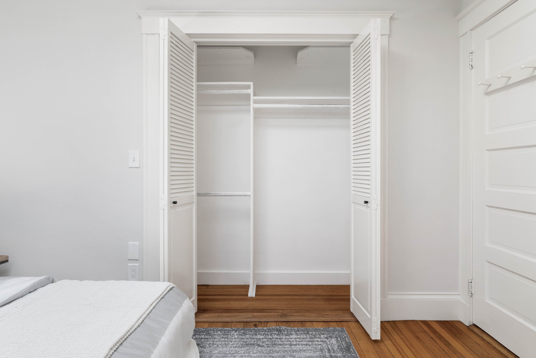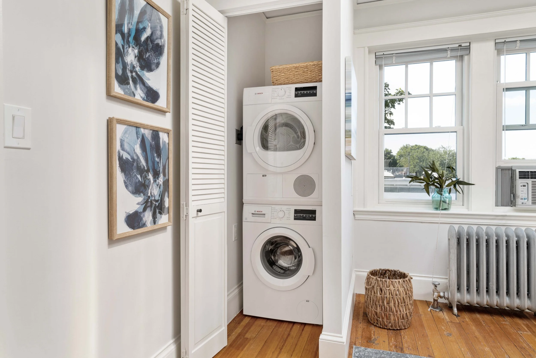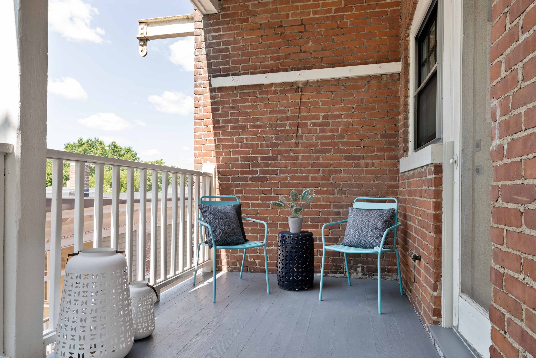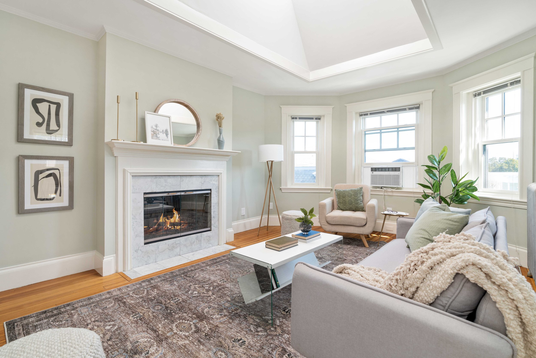
35 Pemberton Street, Unit 8
Cambridge, MA
$825,000
Top-Floor sun drenched 2 bedroom in a well kept Victorian brick building on a quiet residential street just ½ mile to both Davis and Porter Squares. Treetop views abound and the oversized skylights in the living room, kitchen and one of the bedrooms, makes this condo one of the brightest you’ll find. A big kitchen with an island and a door to a private deck, as well as a spacious formal dining, offer great entertaining possibilities. Hardwood floors, high ceilings, a wood-burning fireplace, and plentiful closets are some great features. That's not all! In-unit laundry, parking, and a large storage unit in the basement come with this home. Enjoy all that this area has to offer from Bagelsaurus, Sugar & Spice, Painted Burro, Five Horses Tavern to Star Market, Pemberton Garden, and Target, to the two Red Line MBTA stops... 35 Pemberton offers a delightful combination of modern amenities, historic charm, a well run association and a prime location in a vibrant neighborhood!
Property Details
2 Bedrooms
1 Bathroom
1,004 SF
Showing Information
Please join us for our Open Houses below:
Thursday, August 10th
11:00 AM - 12:30 PM
Saturday, August 12th
12:30 PM - 2:00 PM
Sunday, August 13th
12:30 PM - 2:00 PM
If you need to schedule an appointment at a different time, please call/text Lisa J. Drapkin (617.930.1288) or Mona Chen (781.915.7267) and they can arrange an alternative showing time.
Additional Information
Living Area: 1,004 Square Feet
5 Rooms, 2 Bedrooms, 1 Bathroom
Year Built & Converted: 1920/1999
Condo Fee: $514/month
Interior Details
Enter this charming brick building and land in the vestibule, where you can walk up the wide charming staircase to the top. Enter the oversized foyer of the condo and you are welcomed by a coat closet to your right.
Off of the entry foyer is a large front bedroom with two windows, a closet and a drum light.
The sun filled living room has a large bay window, an oversized skylight, gleaming fir floors and a wood burning fireplace with a stone surround.
Open to the living room is a large dining room with a modern chandelier and a large china closet with drawers and shelves. Tall ceilings and 2 large windows help make this the perfect space for hosting a dinner party. The large closet is great for storing your linens and serving platters.
Adjacent to the living room is the eat-in kitchen - it has tall ceilings, a retro black and white floor, an oversized skylit island that sits 2-3 people comfortably, and plentiful white cabinets with matte black hardware. It is equipped with white appliances including: a GE 4-burner gas stove, a Hotpoint microwave, a Bosch dishwasher, and an Amana refrigerator. The large walk-in pantry provides tons of additional storage.
The freshly painted bathroom has a white vanity with chrome hardware, and a mirrored medicine cabinet. The bathroom has a hexagonal tile floor, and a charming clawfoot tub with a shower and a window. Storage shelves provide room for toiletries and towels.
The primary bedroom has two windows, hardwood flooring, an oversized skylight with a remote controlled shade, and 3 closets, including one with stackable laundry.
Off of the kitchen, there is a covered private deck, perfect for relaxation.
Systems and Basement
Heat: 2 shared gas-fired Burnham boilers that heat through steam radiators (2020).
Hot water: 2 gas-fired Bradford White Defender tanks - 75 gallons each (2020).
Electrical: 60 amps through circuit breakers.
Laundry: In unit front-loading Bosch washing machine and electric dryer are included in the sale (new in 2019). There is also coin-operated common laundry in the basement.
Exterior and Property
Exterior: Brick
Windows: Harvey wood windows on the inside with aluminum clad exterior (2012).
Roof: Rubber roof (2003).
Storage: Private storage area in basement.
Outdoor space: Private deck off of kitchen
Parking: 1 off-Street space in the back lot (space #8). Cambridge provides visitor permits for guests to park on the street.
Association and Financial Information
8-unit association, 7 are owner-occupied (88%).
This condo has a beneficial interest of 13%.
Self-managed association with assistance from Clark Simpson & Miller, who do the financial management - collecting condo fees and paying the bills.
Condo Fee: $514/month includes master insurance, heat, hot water, water & sewer, professional financial management, common electricity, maintenance, common area cleaning, snow removal, trash removal, and capital reserve.
Condo Account: the current balance in the condo account is $156,563 (as of June ‘23).
Taxes: $1960.82 (FY2023, with the residential exemption discount of $2,841.79)
Rentals: Must be for a minimum of 2 months.
Pets are allowed.
Note that all of the skylights had new flashing installed around them in 2021.
The association is currently in the process of removing knob and tube wiring in the common areas of the building. This unit does not have any knob and tube wiring, and a letter from an electrician is available.
The building is a “smoke free” association.
Additional Information
The refrigerator is not working and the Seller will provide a credit of $1,000 at closing so that the Buyer can purchase the model they prefer.
The skylight shades can be operated remotely.


