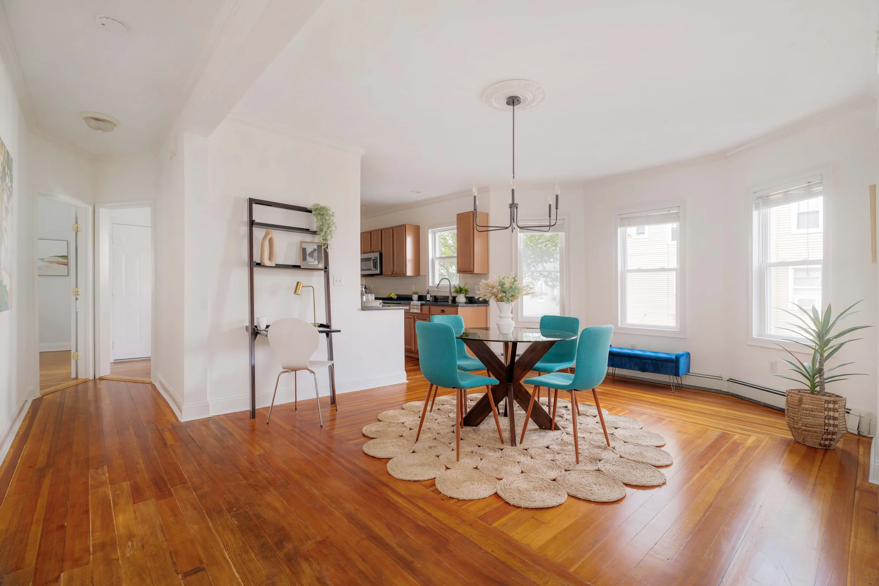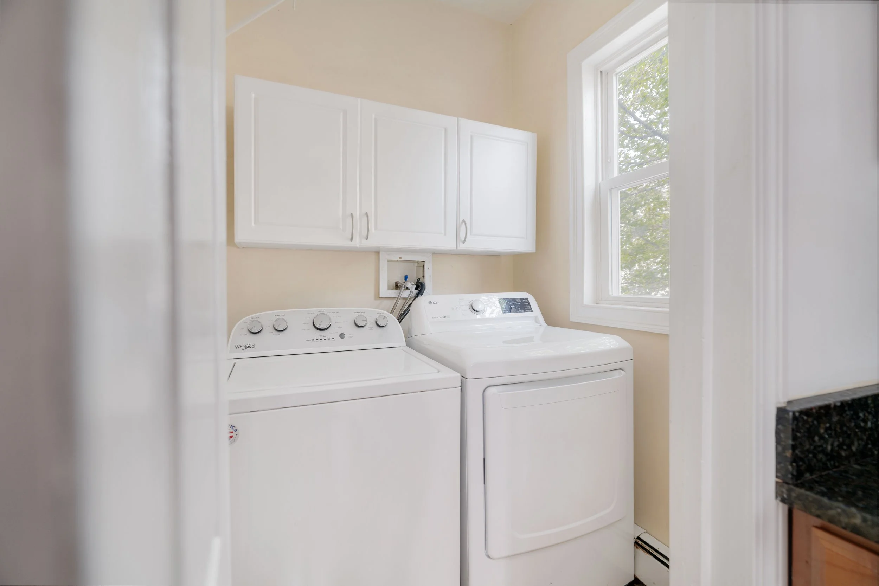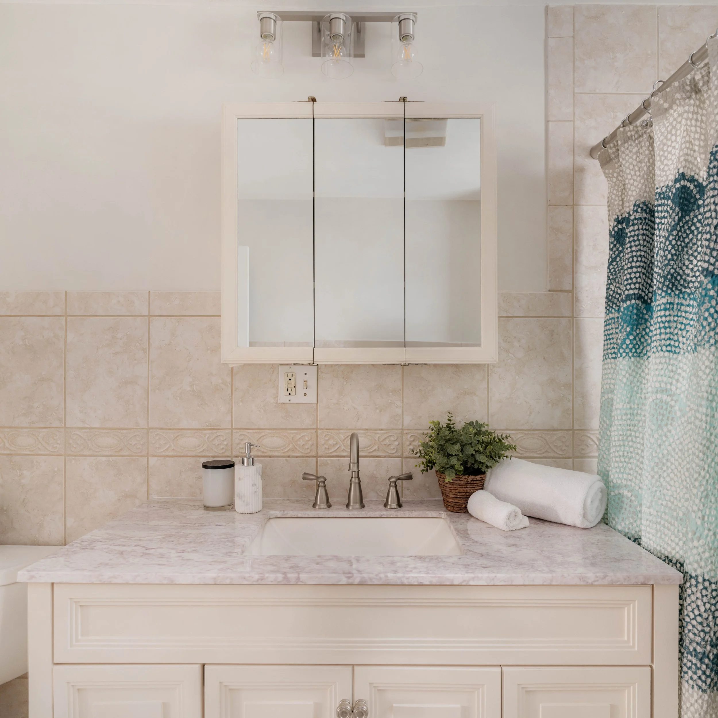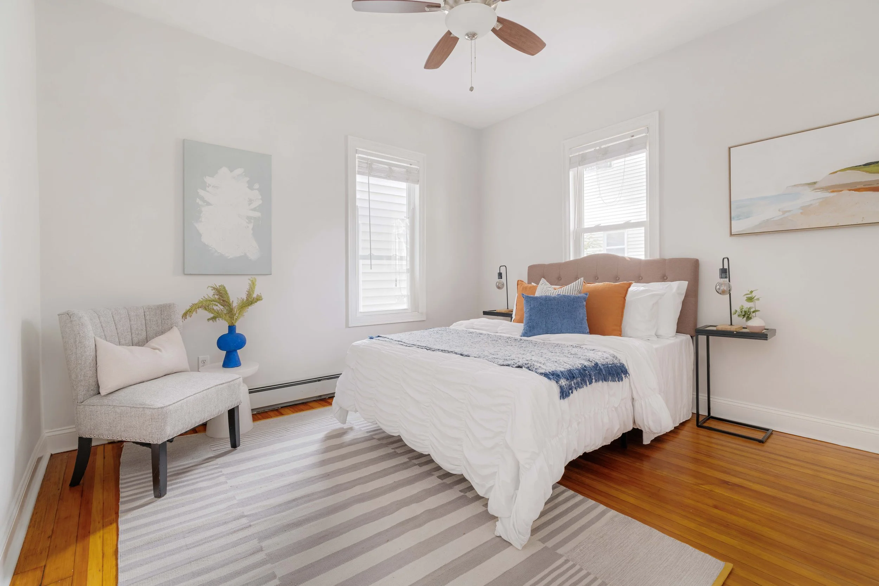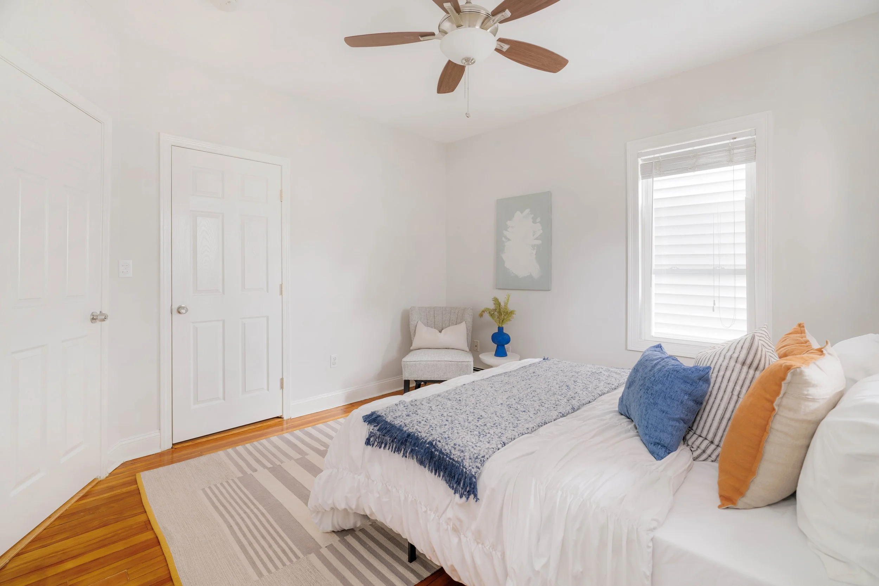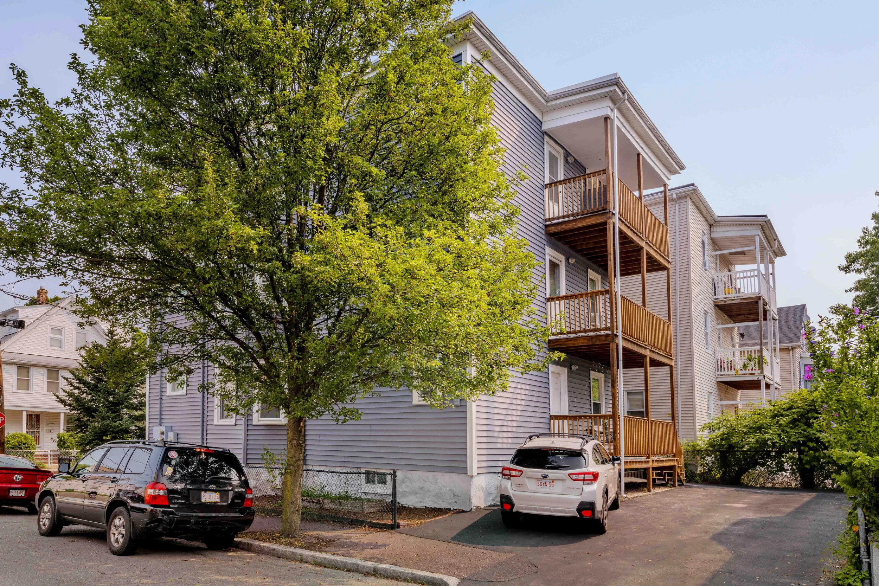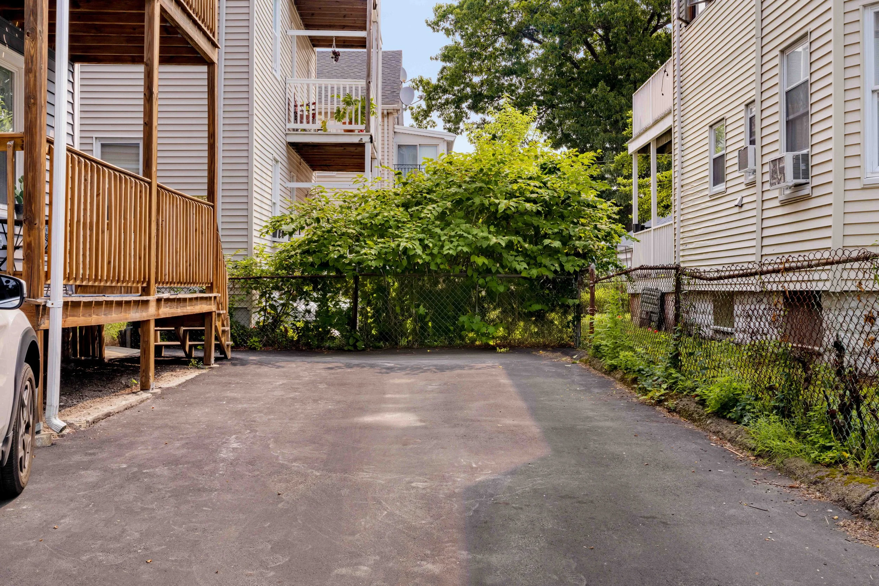
35 Lambert Street, Unit 1
Medford, MA
$575,000
Situated in a convenient East Medford location, this well updated and spacious 2-bedroom, 1-bath condo is just minutes to Medford Square, Malden Center and Assembly Row! Featuring hardwood floors, high ceilings, and an open floor plan, this sunny home caters to modern sensibilities. Chefs will delight in the large kitchen with stainless KitchenAid and GE appliances. When dining and take-out is preferred, neighborhood cafes and restaurants abound. An in-unit laundry room, assigned off-street parking, and ample storage make this the complete package. The association is well managed, with ample reserves and attention to common maintenance needs, including the rear decks that were refinished in May 2024. Commuting options abound, including nearby I-93, local bus lines (100/101), the Malden Center Commuter Rail station, and Wellington or Malden Center MBTA stops. Hikers and bikers will enjoy proximity to trails at the Fells and Mystic River reservations.
Property Details
2 Bedrooms
1 Bathroom
1,119 SF
Showing Information
Please join us for our Open House:
Thursday, September 5th
11:00 AM - 12:00 PM
Saturday, September 7th
1:30 PM - 3:00 PM
Sunday, September 8th
11:00 AM - 12:30 PM
If you need to schedule an appointment at a different time, please call/text Jenn McDonald (857-998-1026) and she can arrange an alternative showing time.
Additional Information
Living Area: 1,119 Interior Square Feet
5 Rooms, 2 Bedroom, 1 Bath
Year Built: 1900, Converted: 2005
Condo Fee: $200/month
Interior:
A private entrance opens into the main hallway, with the bedrooms and bathroom on the left, and the open plan living/kitchen/dining spaces on your right. This well renovated condo has high ceilings and original pine hardwood floors throughout.
The living room is generously sized and includes a gracious bay window and a ceiling fan overhead.
The ample dining room also includes a bay window, with plenty of space for a desk, and has a handsome bronze chandelier.
The kitchen features hardwood floors, black granite counters, a white tiled backsplash, handsome honey-toned wood cabinetry with crown molding, and a stainless steel sink with window overlooking the side drive. Stainless steel appliances include a KitchenAid gas range with a GE microwave above, a KitchenAid french-door refrigerator, a Bosch dishwasher, a sink disposal, and a new stainless faucet with a pull-down sprayer.
Adjacent to the kitchen is a convenient laundry room outfitted with a side-by-side GE Whirlpool washer and an LG dryer (both new in 2019) plus lots of wall-mounted shelving and a window.
The primary bedroom is amply sized and has two windows, a ceiling fan, and a large closet.
The second bedroom is a good size, has two windows, handsome chair-rail molding, and a closet.
The bathroom has beige tile floors, a combination tub and shower with a beige tiled surround and a toiletry nook, a white wood vanity with creamy granite counter, a mirrored medicine cabinet, and brushed nickel hardware throughout.
The rear door opens to a common hallway which leads down to the basement, or exits to the rear porch and driveway parking.
Systems and Basement:
Access the basement from the common rear stairwell off of the kitchen.
Heat: Forced hot water baseboard heating is supplied by a gas-fired forced hot water Burnham boiler (2005), and is controlled by a Honeywell programmable thermostat.
Hot Water: Rheem Performance Plus 40 gallon hot water heater (new in 2020).
Cooling: There are 2 window AC units which are included in the sale.
Electrical: 100 amps through circuit breakers.
Laundry: A GE Whirlpool washer and an LG dryer (both new in 2019) are located in a laundry room off of the kitchen and they are included with the sale.
There is a large, assigned and private storage area in the basement.
Exterior and Property:
Outdoor Space: there is a private rear porch and shared garden beds. The rear decks were refinished in 2024.
Roof: the rubber roof is approximately 13 years old.
Exterior: vinyl siding which was replaced in 2017.
Parking: the unit comes with one assigned driveway space. The driveway was repaved in 2021.
Association and Financial Information:
3-unit association, two are owner occupied, and the association is self-managed.
Beneficial interest is 34.5%.
Condo Fee: $200 /month (as of August '24). This covers master insurance, water & sewer, common electric, maintenance, and capital reserve.
Tax Information: $5,045 FY'24.
Rentals are allowed with a minimum lease term of 30 days.
Pet friendly with restrictions (up to 2 pets per unit, not to exceed 50lbs. each).
Additional Information:
Average gas bill is $40-80/month per National Grid.
Average electric bill is $40-300/month per National Grid.
The sale includes 2 window air conditioners.
Verizon FIOS service is installed.
Disclosures:
There is slight seepage into the storage area for Unit #2 during heavy rains.









