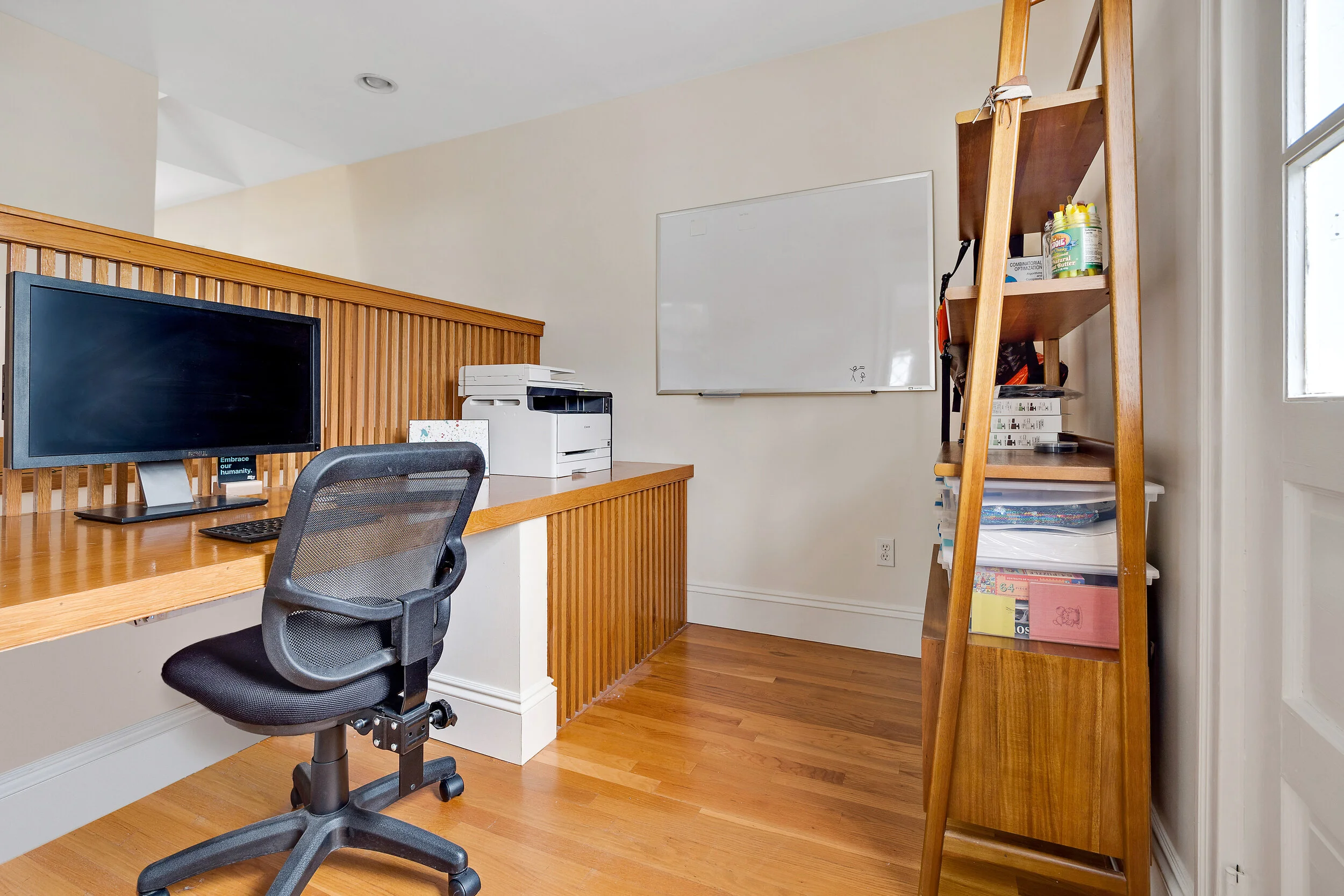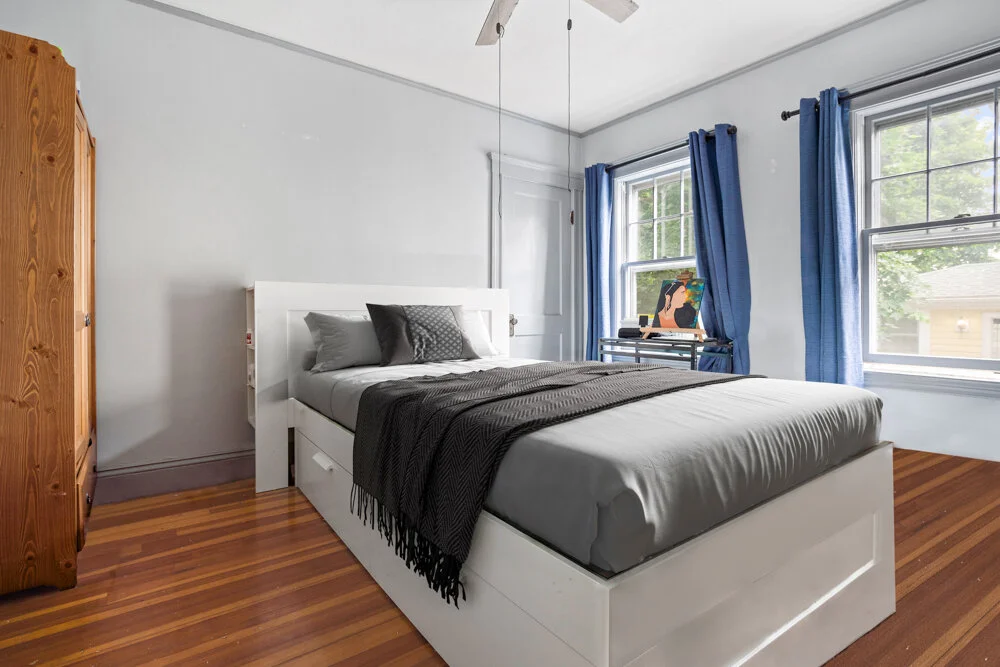
34-36 Curtis Avenue
Somerville, Massachusetts 02144
$1,300,000
This sizable and well laid out two-family is an owner/investor’s dream and the larger unit is powered by solar panels. Upstairs is a beautifully updated 2-level, 3-bedroom, 2-bath home with skylights, a modern kitchen, and custom built-ins galore. The 2-bedroom, 1-bath apartment downstairs is perfect for extended family or rental income. There’s lots of parking -- a 2-car garage and a 3-car driveway, and the three decks and a landscaped backyard with a patio offer ample outdoor space. The property has a total of 13 rooms on three levels and will be delivered vacant. Conveniently located on Curtis Avenue, a quiet side street close to Tufts, the Mystic River, Whole Foods, and just 1 mile to the MBTA Red Line at Davis Square.
Property Details
Unit 34:
5 rooms
2 bedrooms
1 bathroom
Unit 36:
8 rooms
3 bedrooms
2 studies
2 bathrooms
Living Area:
3,080 SF
Lot Size:
4,074 SF
Showing Information
Showings are by appointment only, preferably within the time frames shown below. If you need to schedule an appointment at a different time, please call Lisa J. Drapkin (617.930.1288) or Jenn McDonald (857.998.1026) and they can arrange an alternative showing time.
Thursday, June 10th
2:30-3:30 PM
Friday, June 11th
5:00-6:30 PM
Saturday, June 12th
12:30-2:00 PM
Sunday, June 13th
12:30-2:00 PM
Additional Information
Living Area: 3,080 sf
Lot Size: 4,074 sf
13 Rooms, 5 Bedrooms, 3 Baths
Year Built: 1920
Interior: 1st floor (#34) - 5 rooms, 2 bedrooms, 1 bath
Step into the private entrance along the driveway, landing in a small vestibule with a coat closet. To the right are good sized dining and living rooms, and to the left, the kitchen. There are original hardwood floors throughout.
The dining room has a well-maintained original built-in china cabinet with glass doors and drawers, plus three windows.
The adjacent living room also has three windows facing to the street.
The kitchen features a peninsula for seating, a chalkboard wall, wall-mounted shelves, and white melamine cabinets with wood bullnose trim. Appliances are white and include a Hotpoint stove, a GE refrigerator, and a Maytag dishwasher. There’s a small pantry space and a door to the rear of the kitchen, leading to the back deck and patio.
The bathroom has fir floors, a clawfoot tub and shower, a pedestal sink, built-in medicine cabinet and white beadboard walls.
There is a linen closet in the hall outside the bathroom.
Each of the two bedrooms have two windows and an ample closet.
Systems - #34:
Heating: steam radiators are served by a gas-fired Burnham boiler (2011) and controlled by a Nest thermostat.
Hot water: AO Smith gas-fired 40-gallon hot water heater (2014).
Electrical: 100 amp service through circuit breakers.
Laundry: A Kenmore washer and dryer are located in the basement and are included in the sale.
Interior: 2nd & 3rd floors (#36) - 8 rooms, 3 bedrooms, 2 studies, 2 baths
The front door opens into a private entryway, with a spacious coat closet and hooks lining one wall, mudroom-style. There is a small electric heater controlled by a Honeywell thermostat for this space.
Head upstairs to the open plan main living areas. The living and dining rooms have high ceilings, plentiful windows, and a comfortable amount of space. This home is unique in the number of custom-built shelves, nooks, custom railings, all built in oak, and carefully fitted. There are oak floors and recessed lights throughout.
Off the living room is a perfect office with a lovely built-in oak desk. A door leads to the spacious front porch.
Pass into the dining room which offers three windows and a modern, glass light fixture over the table. Adjacent to this space is another nook, well outfitted with a custom oak window seat and built-in shelves.
Renovated in 2004, this large and hard-working kitchen has white Avonite counters and plentiful high-gloss black cabinets with brushed nickel hardware. It has a polished look and offers tons of accessible storage. Appliances are stainless steel and include a Kenmore refrigerator with a bottom freezer, a GE 5-burner gas stove with two ovens, a Whirlpool microwave, and a KitchenAid dishwasher (2019). There is a wide stainless-steel sink and a large industrial faucet. The front-loading Electrolux washer and electric dryer set (2019) are conveniently under the counter. A door to the rear of the kitchen leads to a large back deck overlooking the gardens and patio below.
The primary bedroom is located on the main floor. It has two good sized windows, two closets, including a “walk-in,” a built-in dresser, and high ceilings.
A full bathroom sits adjacent to the living areas and bedroom. It has a tan and white tiled floor, tiled walls, a combination tub/shower, a Kohler pedestal sink, wall-mounted shelves, a chrome mirror and a window.
A large linen closet sits in the hallway outside the main bedroom and bathroom.
The second and third bedrooms are located on the top floor, which was added in 2005. This level is outfitted with Berber carpets and has multiple windows and a skylight for great natural light. Each bedroom is modest sized, with two windows and a wide closet.
An open landing area sits outside these rooms, has a lovely built-in desk and could be used as a home office, a play zone, or a reading nook. Access to storage in the eaves through custom panels.
The second full bathroom has a gray mosaic tiled floor, a compact tub/shower with a rainfall showerhead and white tiled surround, a wall mounted sink and a large mirror. There is another linen closet outside this bathroom which also houses the gas-fired HVAC system.
Systems #36:
Heating & Air Conditioning: gas-fired Trane XR90 HVAC system located in a closet on the 3rd floor and controlled by a Nest programmable thermostat.
Hot water: gas-fired Rinnai tankless hot water heater (2013).
Electrical: 200-amp service through circuit breakers.
Solar Panels: the system was purchased and installed in 2016 by Solar Flair and has a 25-year lifespan. The system was designed to generate 6.75 kW and there are 25 panels. The solar panels and the SREC revenue will be transferred to the New Owners.
Laundry: An Electrolux front-loading washer and electric dryer set are located in the kitchen and are included in the sale.
Exterior and Property:
Front and rear decks are composite and were replaced in 2020.
Exterior is asbestos shingle siding and was repainted in 2021.
Roofs are asphalt shingle and white rubber and both were new in 2005.
2-car garage and space to park another 3-cars in the driveway.
Taxes: $8,024.83 (FY'21 with Residential Exemption discount of $3,455).
Utilities:
1st floor - average electricity bill is $60/month and gas is $80/month.
2nd and 3rd floor - average gas bill is $70/month and average electricity was $120/month for last 12 months and $60/month prior to that (higher due to working from home).
Listing Agents:
Lisa J. Drapkin, Managing Director, 617.930.1288
Jenn McDonald, Realtor, 857.998.1026

































