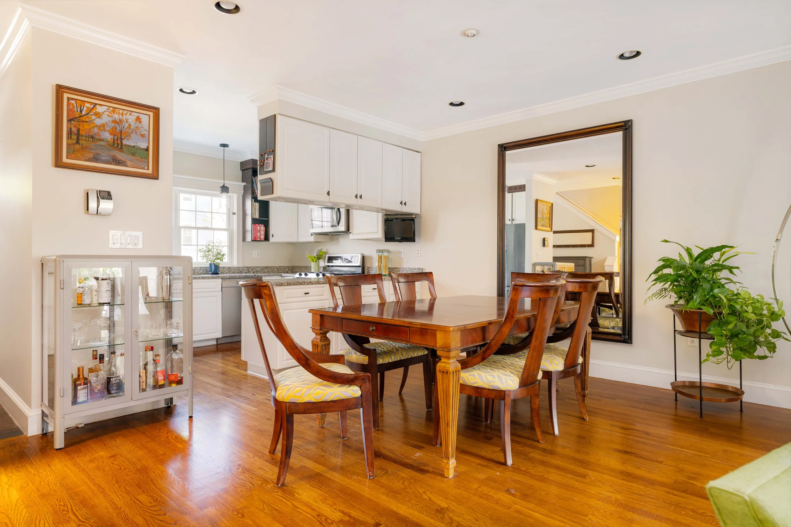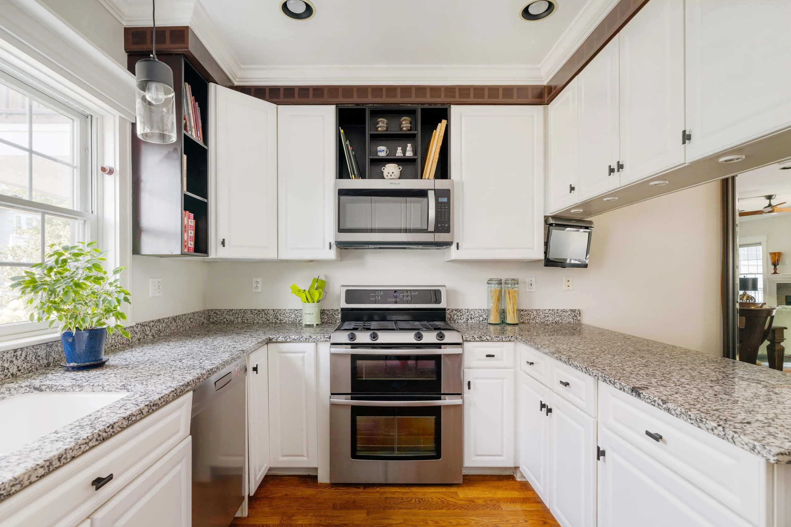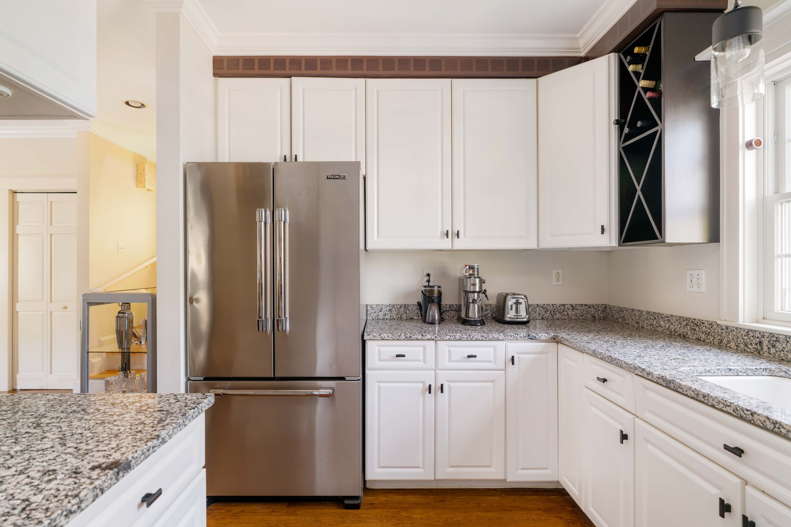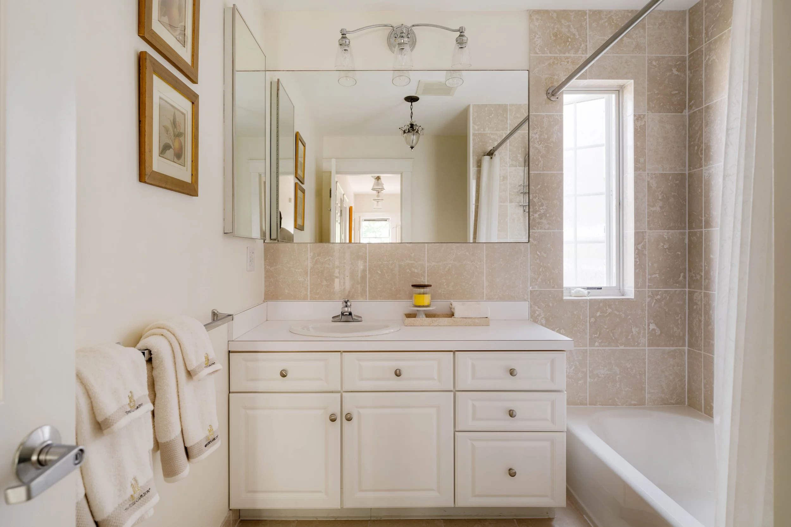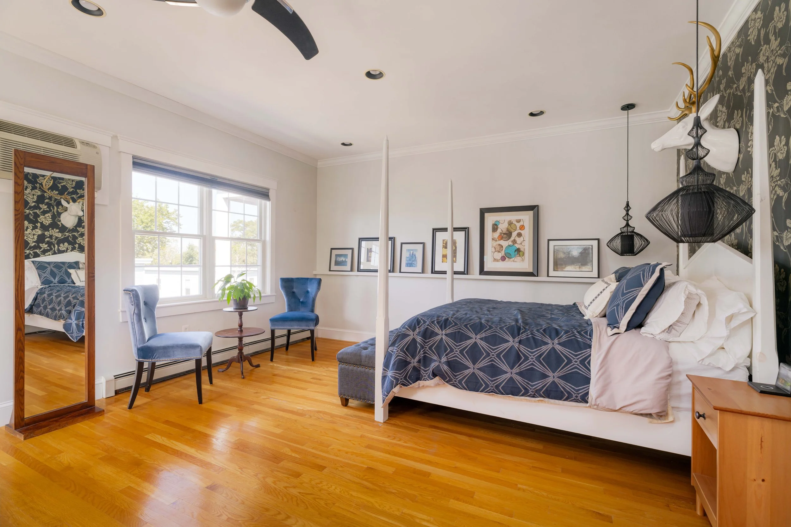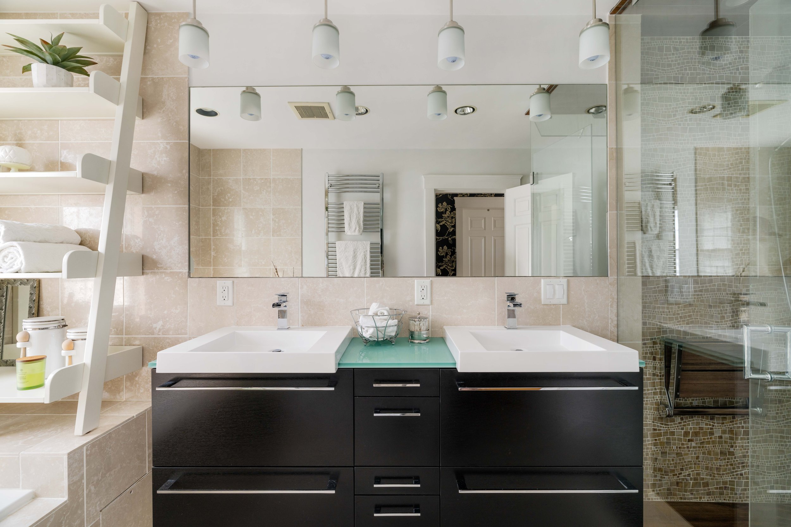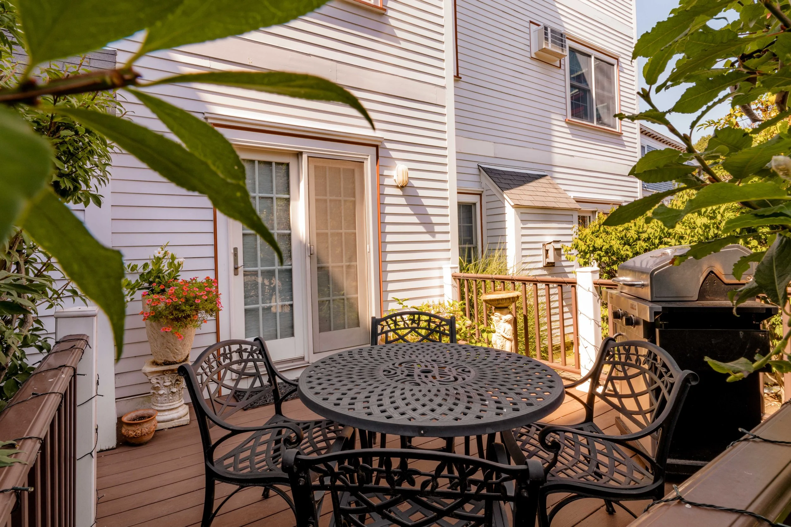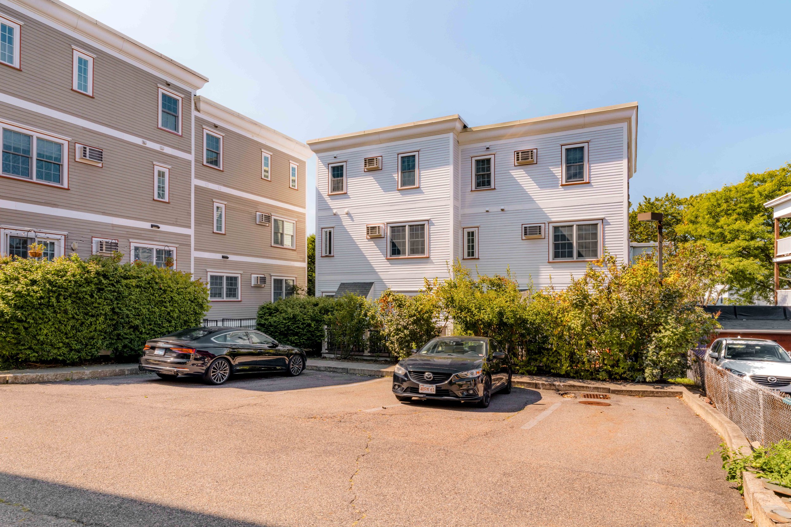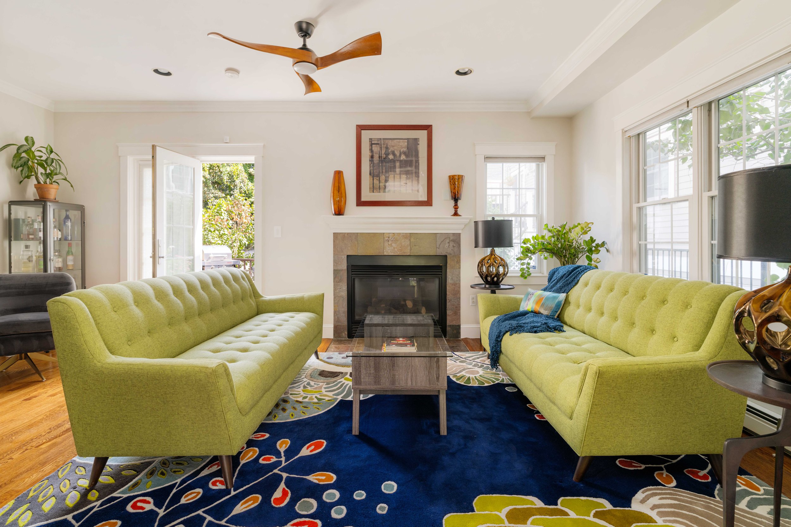
34 Lourdes Avenue, Unit 34
Jamaica Plain, MA
$1,100,000
Welcome to 34 Lourdes Avenue, a sun-filled corner townhome in Jamaica Plain. Spanning almost 2,000 sq. ft., this modern home offers three levels of comfortable living. The main level features a spacious living room with a gas fireplace, an open-concept kitchen with granite countertops and stainless-steel appliances, a dining area, half bath, and direct access to the deck. The second floor has two large bedrooms with ample closets, a full bathroom, a deck, and in-unit washer and dryer. The top floor is dedicated to the luxurious primary suite, complete with a private deck, walk-in closet, additional closet, and a spa-like en-suite bathroom featuring a steam shower, dual vanity sinks, and a jacuzzi tub. Additional amenities include air conditioning, gas heat, off-street parking, and abundant storage space on the lower level. Experience the best of urban living with nearby train, restaurants, shops, bike paths, and parks. Don't miss this stunning home!
Property Details
3 Bedrooms
2.5 Bathrooms
1,950 SF
Showing Information
Please join us for our Open House:
Saturday, September 28th
12:00 PM - 1:30 PM
If you need to schedule an appointment at a different time, please call/text Lisa Daggett (781-426-6626) or Ellen Grubert (617.256.8455) or Janis Lippman (617.869.0496) and they can arrange an alternative showing time.
Additional Information
Living Area: 1,950 Interior Square Feet
7 Rooms, 3 Bedrooms, 2.5 Bathrooms
Year Built: 2001, Converted: 2002
Condo Fee: $355/month
Interior
Upon entering the unit you are greeted by a light-filled living space with hardwood floors throughout.
The first floor features an open living area that seamlessly integrates the dining and kitchen spaces, along with a convenient half bath.
The living room boasts a sleek, modern ceiling fan and a cozy gas fireplace.
Entertainers will love the expansive deck adjacent to the living room. Enclosed by lush greenery, it creates an ideal setting for a summer BBQ with friends, offering a private and inviting retreat.
The updated kitchen boasts granite countertops, stainless steel appliances—including a refrigerator, dishwasher, and a brand-new microwave—and is complemented by white cabinetry.
The second floor features two spacious bedrooms with ceiling fans, a full bathroom, a laundry area, and another private deck.
The top floor is devoted to the primary suite, which boasts a loft-like ambiance and features a ceiling fan, two closets—one of which is a spacious walk-in—and a versatile sitting area that can serve as a home office. A black and gold floral accent wall adds a striking touch to the room, complemented by a ledge on the opposite wall, perfect for displaying a gallery of photos.This suite also includes direct access to a private deck. The adjoining primary bath is a sanctuary of relaxation, complete with double sinks, a sumptuous Jacuzzi tub, a separate glass-enclosed steam shower, and a convenient towel warmer.
Systems & Basement
Heat: The property is equipped with baseboard heating distributed across three zones, powered by a Burnham gas boiler (2002) and controlled by programmable thermostats.
Cooling: Each room is equipped with its own wall-mounted air conditioning unit, allowing for individual temperature control.
Hot water: Gas superstor indirect fired water heater (2019)
Electrical:100 amps through circuit breakers.
Laundry: An in-unit washer and dryer are conveniently located on the second floor of the unit.
Exterior & Property
Outdoor space: There are three private decks located off of the living room, 2nd floor, and 3rd floor Primary Bedroom.
Exterior: Composite
Windows: Dual pane windows (2002).
Roof: Rubber roof was installed in 2002. Periodic maintenance has been performed.
Parking: This unit includes one designated parking space, labeled No. 7, located directly behind the first-floor deck.
Storage: There is a large exclusive use basement for this unit which can be accessed through an exterior door to the left of the front stairway.
Association & Financial Information
4-unit association, 2 are owner-occupied (50%).
The beneficial interest for this unit is 25%.
Condo Fee: $355/month. This covers master insurance, landscaping, maintenance, snow removal, and capital reserve. See note below re: irrigation system
Association Reserve Account: $20,268, as of Sept 2024.
Pets: Are allowed.
Rentals: Are allowed. There is a minimum 1-year lease.
Trash & Recycling: pickup is on Wednesday.
Taxes: $5,303 (FY 24), with a residential tax exemption.
Utilities: Gas averages $138/month and electric averages $140/month per Eversource. Average water bill is $30-200/month.
Irrigation system: Irrigation for the gardens in front of #32 & #34, and of the small lawn at the corner is fed by #34's water supply via the outside water spigot line. That external supply is tracked by an abatement meter. Every month the owner receives a water bill for all water coming into #34. They also receive a sewer abatement refund for whatever portion fed the external line. At the end of the year, they enter all bill and abatement information into a spreadsheet to figure out how much they paid for the exterior water, accounting for refunds and the annual inspection fee. They then submit a bill to the association for reimbursement. This is the amount that appears in the association's budget as "Irrigation".










