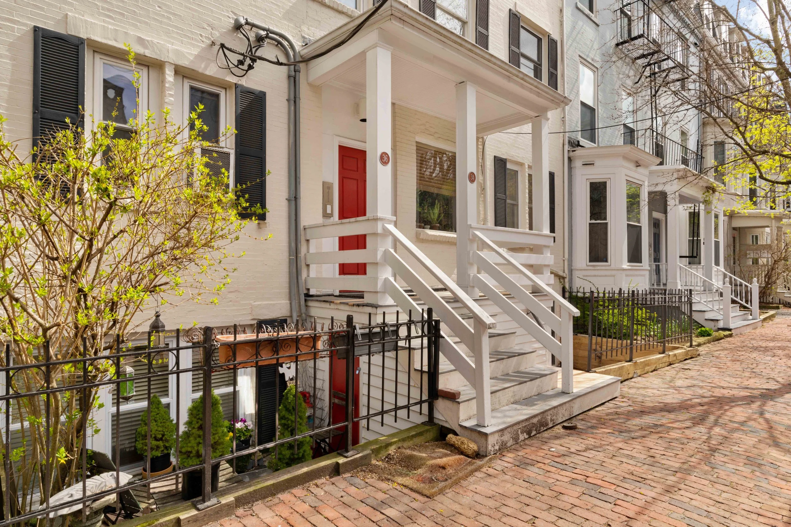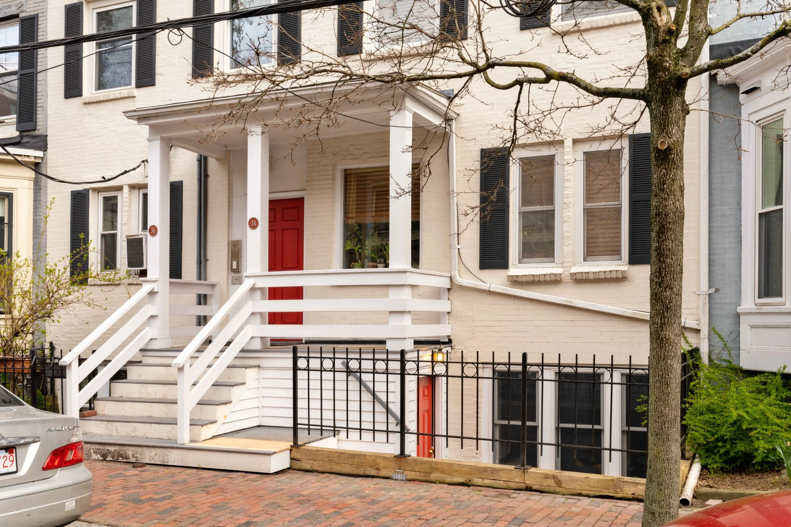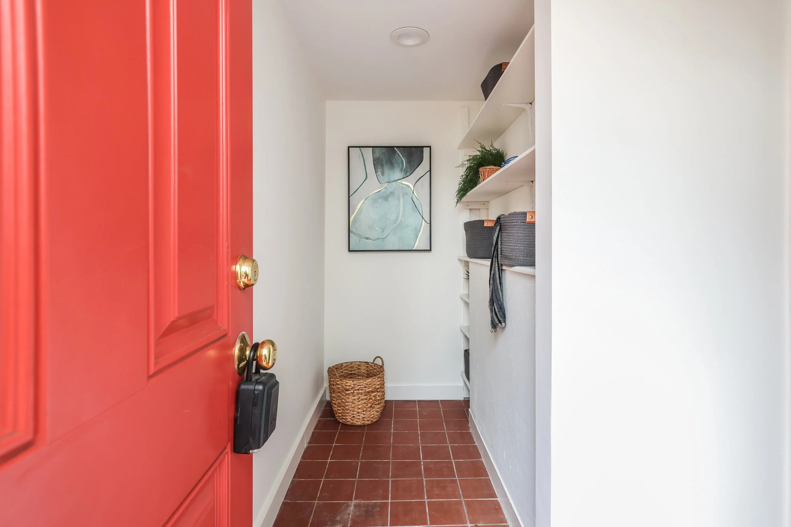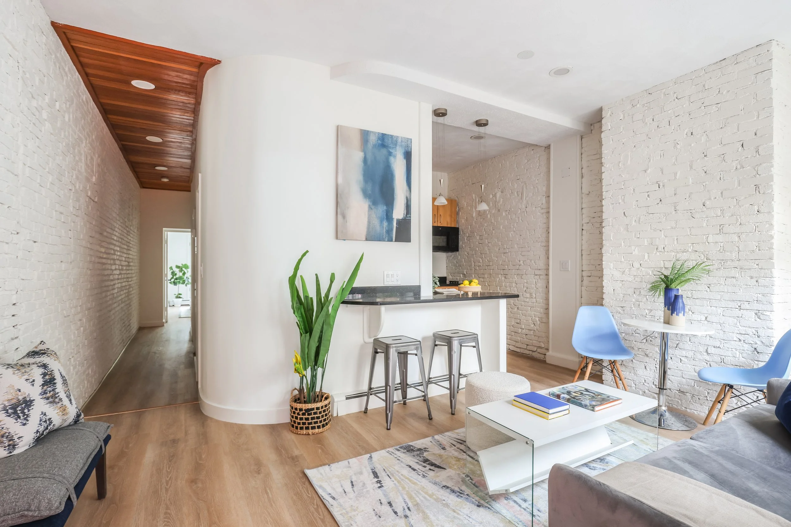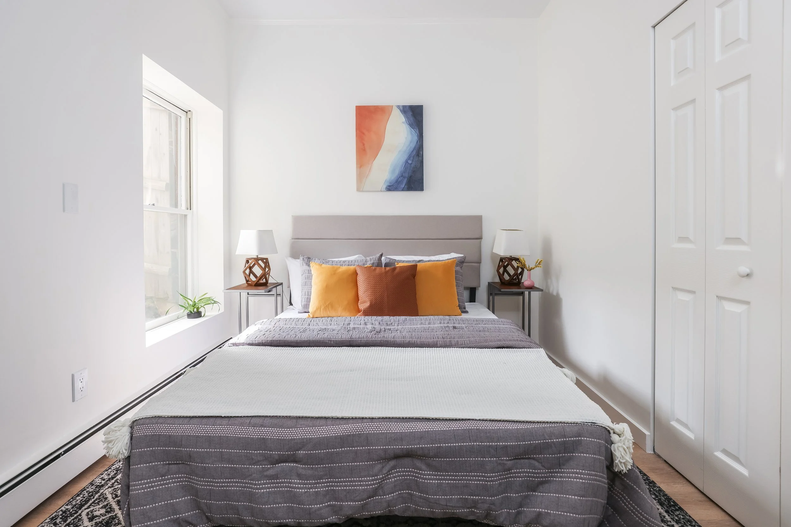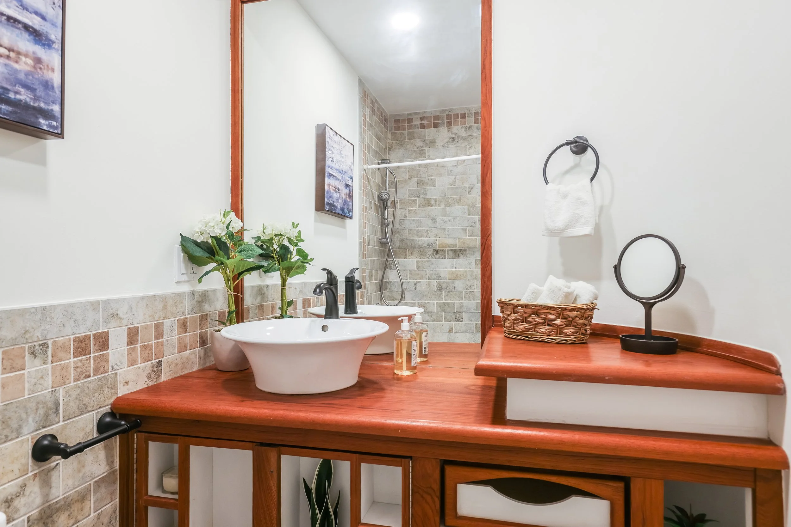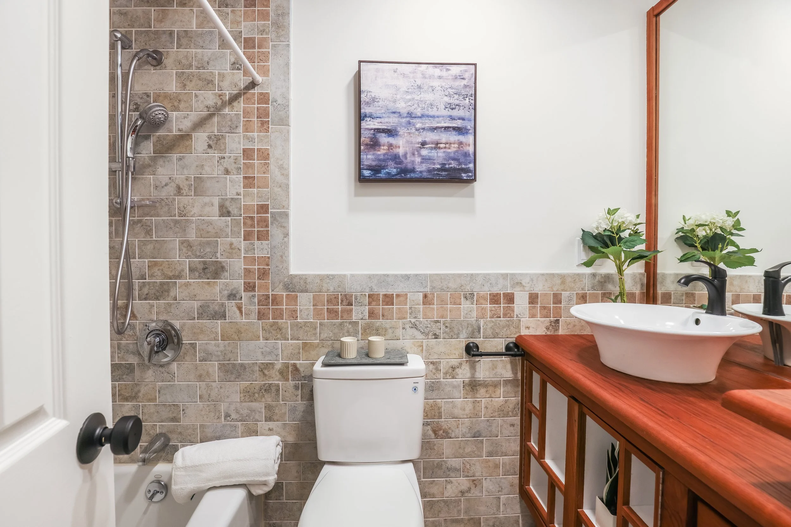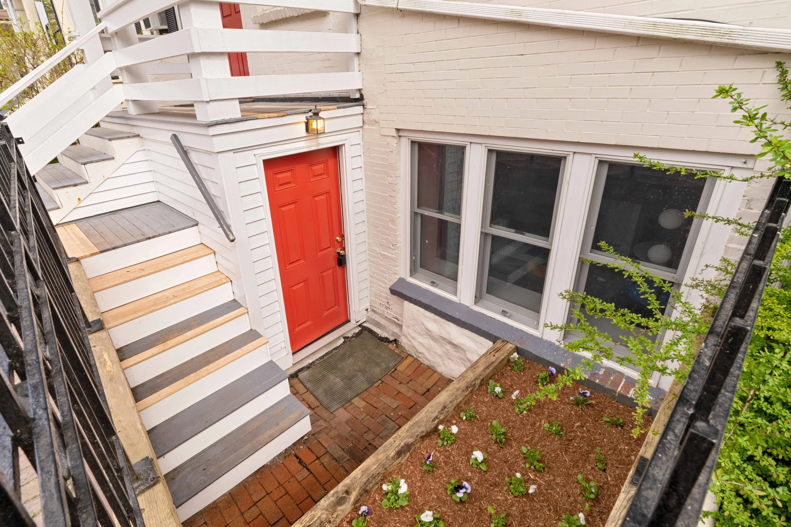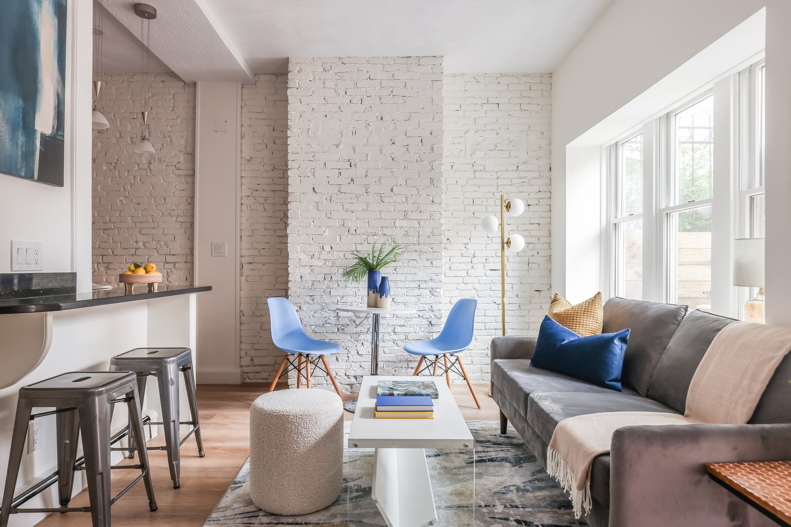
34 - 36 Bigelow Street, Unit 1
Cambridge, MA
$575,000
Light-filled garden level 2 bedroom in a historic 1890’s rowhouse in fabulous mid-Cambridge! Come through a private entrance into your cozy home with high ceilings, painted brick walls and an updated kitchen and bath. Two spacious bedrooms with ample closet space, recessed lights, and full size windows round out this chic home. That is not all, the convenience of in-unit laundry and a private front and rear garden/patio make this a rare find in an unbeatable location! Enjoy the best of city living with easy access to restaurants, cafes, shops and the red line MBTA at Harvard and Central Squares. This condo offers a stylish and convenient urban living experience that you won’t want to miss.
Property Details
2 bedrooms
1 bathroom
678 SF
Showing Information
Please join us for our Open Houses below:
Thursday, April 27th
11:30 AM - 1:00 PM
Saturday, April 29th
1:00 PM - 2:30 PM
Sunday, April 30th
1:00 PM - 2:30 PM
If you need to schedule an appointment at a different time, please call/text Lisa Drapkin (617.930.1288) or Mona Chen (781.915.7267) and they can arrange an alternative showing time.
Additional Information
Living Area: 678 Square Feet
4 Rooms, 2 Bedrooms, 1 Bathroom
Year Built & Converted: 1890/1979
Condo Fee: $313/month
Interior Details
Enter this lovely condo from the private entrance on the front of the building. Greeted by the tiled mudroom, perfect for coats, boots and additional storage.
The well-proportioned living room offers space for lounging and connects gracefully to the alcove kitchen. Three full-size windows offer ample light, and the room is finished with a gorgeous painted brick wall.
Enter through the living room to the alcove kitchen, with two elegant pendant lights over the compact granite island that seats 2 people. It features granite countertops, plentiful maple cabinets, Marvel under-counter refrigerator and freezer, a 4-burner electric cooktop, Frigidaire 18” dishwasher, and a GE microwave.
The large primary bedroom located in the back, has a drum light, a large closet and French doors leading to the private garden and patio.
The second bedroom off of the hallway has a large window and a large closet with room for clothes and a full size stackable laundry. The LG front-loading washer and electric dryer are included.
The bathroom has a beautiful combination tiled shower and tub, earth toned textured tile flooring, and a tropical resort style vanity with wooden countertop and a vessel sink.
The additional closet in the hallway offers extra storage for linens and/or cleaning supplies.
Systems
Heat: Gas-fired Lochinvar forced hot water boiler provides heat through baseboards and is powered by a Honeywell programmable thermostat. Cost for heat is included in the condo fee.
Hot water: Superstor Ultra indirect storage tank. Cost for hot water is included in the condo fee.
Electrical: Circuit breakers.
Laundry: Front-loading LG washer and electric dryer.
Exterior and Parking
The front, rear and side gardens are exclusive to this unit.
Exterior: front of building is brick and the sides and rear are cedar shingles.
Windows: Andersen thermopane windows except for the middle bedroom window.
Roof: Rubber on the top of the building and shingles on the mansard.
Association and Financial Information
7-unit association, 4 are owner-occupied (57%).
This condo has a beneficial interest of 13.48%.
Condo Fee: $313/month. Includes master insurance, water and sewer, gas for heat and hot water, common electricity, maintenance, and capital reserve.
Condo Account: Balance in account is $25,073 as of mid April 2023.
Taxes: $291.89/yr (FY2023, with the residential exemption discount of $2,697)
Rentals: Minimum term of 12 months.
Pets are allowed.

