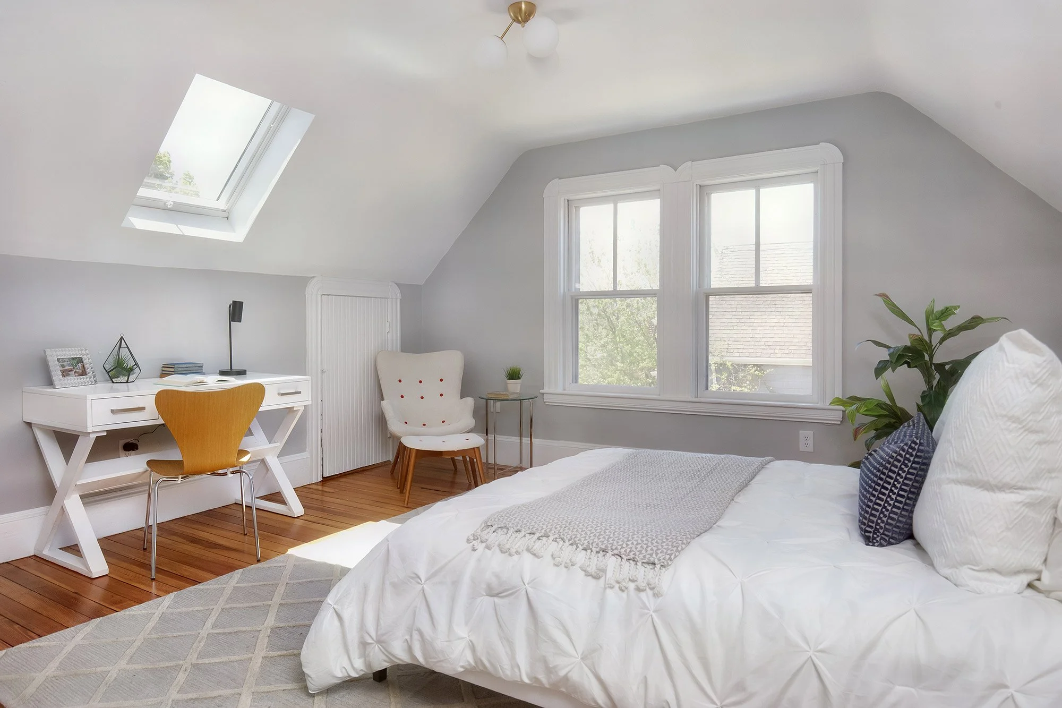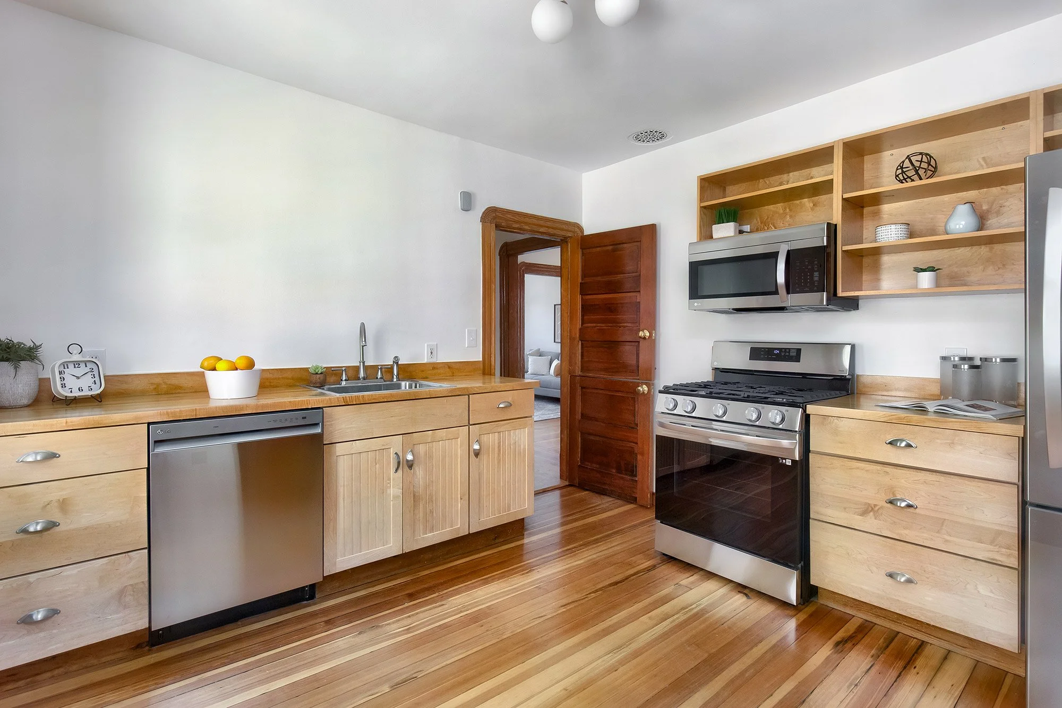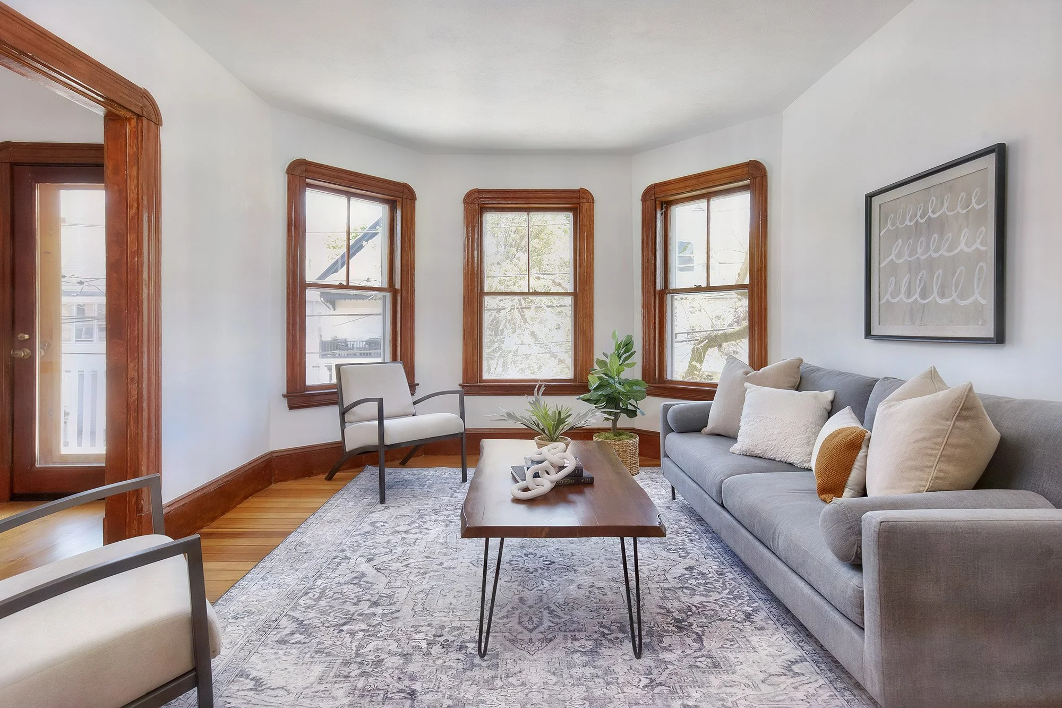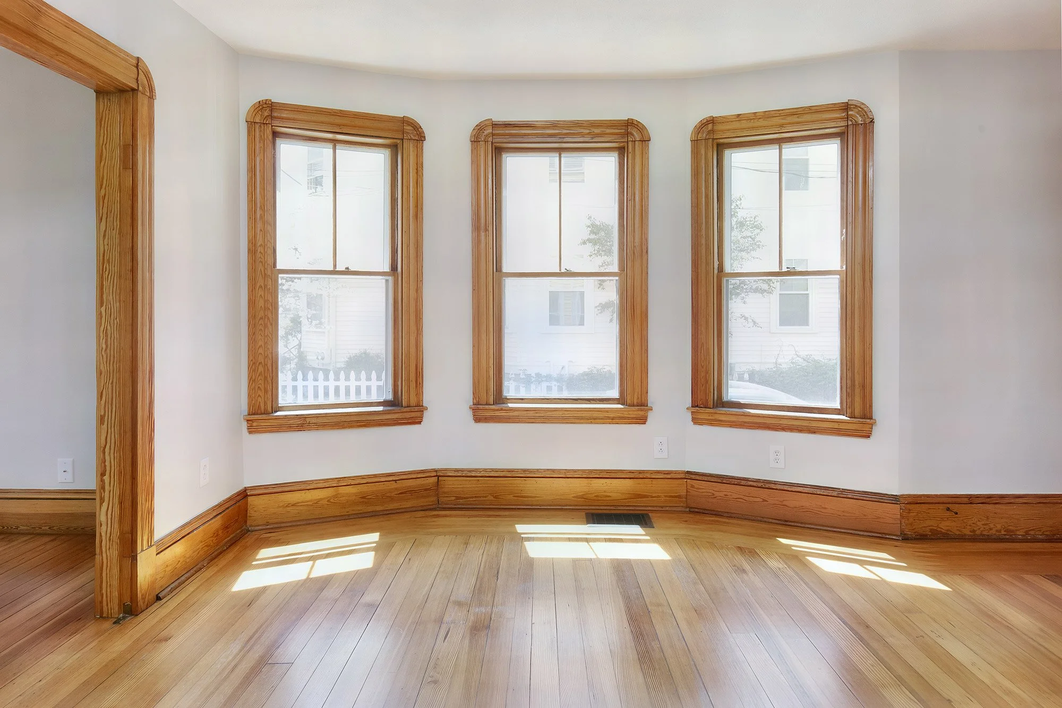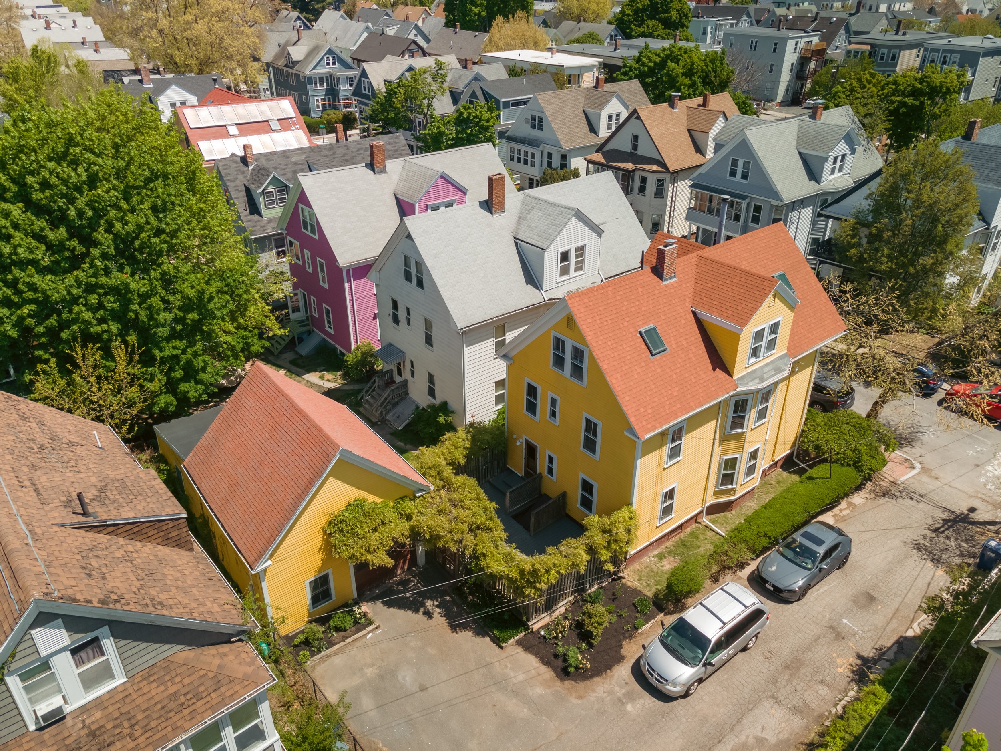
33-35 Gold Star Road
Cambridge, Massachusetts 02140
$1,600,000
Do not miss out on this incredible opportunity to create your future in this solid, well-maintained 2- family with an amazing, detached carriage house on a quiet corner lot. Situated on a side street in North Cambridge, it’s tucked away just a block from bustling Mass. Ave, and a half-mile from the Red Line in Davis Square along the Somerville Community Path and minutes to Routes 2, 93 and 128. The first floor is a “Philly-style” 2 bedroom on 2 levels. The upstairs apartment has 6 rooms, which includes 3 bedrooms and a brand-new bathroom. High ceilings, beautiful original moldings, and wood floors throughout the house. The spacious, 2-level carriage house presents unique possibilities. A large east-facing porch on the 2nd floor graces the front of the house and provides a serene space for enjoying a morning beverage, jumping on a Zoom call, or just people watching. The driveway at the rear of property can accommodate 2 cars, and there is a secluded fenced-in deck surrounded by landscaped garden beds.
Property Details
5 Bedrooms
2 Bath
1,969 SF
Showing Information
Please join us for our Open Houses below:
If you need to schedule an appointment at a different time, please call Lisa J. Drapkin (617.930.1288) or Dave Wood (617.388.3054) and they can arrange an alternative showing time.
Thursday, June 2nd
11:00 AM-12:30 PM
Saturday, June 4th
1:00 PM-2:30 PM
Sunday, May 5th
1:00 PM-2:30 PM
Additional Information
Living Area: 1,969 int sq ft
Carriage House: 720 int sq ft
Lot Size: 3,884 sq. ft.
11 Rooms, 5 Bedrooms, 2 Baths
Year Built: 1901
Interior:
Unit 1 (5 rooms, 2 bedrooms, 1 bath)
This freshly painted, sun-splashed “Philly Style” apartment has 1 bedroom on the 1st floor, and a 2nd bedroom upstairs. There are beautiful fir floors and natural wood moldings and baseboards throughout.
Enter through the left side door on the front porch into a hallway with the spacious living room and formal dining room to the left, each with a bay window that captures tons of natural light. There is a generous closet in the dining room and a second door leads back into the hallway. The tile bathroom has a combination tub and shower, a Corian-topped vanity, and a mirrored medicine cabinet. To the right is a large coat/utility closet under the stairs.
The spacious eat-in kitchen features track lighting, butcher block countertops and maple cabinets. Appliances include a Whirlpool refrigerator, Bosch dishwasher, Hotpoint gas stove, and there is a stainless-steel sink. There is also a pantry area for storage.
The bedroom off of the kitchen has 2 windows offering views of the deck and side yard, and a good-sized closet. The 2nd bedroom is directly above it with a private staircase.
A door to the right of the pantry leads into the back hall with direct access to the deck and the staircase to the basement.
Unit 2 (6 rooms, 3 bedrooms, 1 bath)
Newly refinished natural wood staircase from the private front door leads to the freshly painted 2nd floor. The living room, with an east-facing bay window, bathes the room in sunlight. To the left, a glass door leads to the large private porch. The living room flows easily through to the formal dining room featuring an original built-in China cabinet with leaded glass doors. There is a south-facing bay window, and abundant natural light enhances the newly refinished wood floors, trim and baseboards.
A door from the dining room leads back to the hallway and the brand-new bathroom. The combination shower and tub with subway tiles, rain shower head, white sink, vanity, and the dual flush water conserving toilet were all new in 2022. The floor is black and white floral ceramic tile and there is a window in the shower.
The eat-in kitchen features butcher block countertops, maple cabinets and open shelving. The stainless-steel appliances include an LG 5-burner gas stove, microwave, refrigerator with a bottom freezer, and dishwasher, all new in 2022. There is a large pantry with shelves and ample storage, and a window facing the carriage house.
A door from the kitchen leads to the back landing and the stairway down to the deck and basement.
The 3rd floor has three spacious bedrooms off the hallway at the top of the stairs. The front-facing bedroom is adorned with a fireplace and brightened by a south-facing skylight. The west-facing back bedroom also has a skylight and overlooks the driveway and carriage house. The middle bedroom faces south and all three have good-sized closets. There is under-eave storage in the back room and in the hallway. All wood floors on the third level are newly re-finished.
Systems & Basement:
The walk-out basement is reached through a stairway from the back hall or the bulkhead. The basement is divided into two large areas, each offering storage and containing separate heating systems, water heaters and laundry.
Heat: provided by separate Lennox gas-fired hot air furnaces (approximately 25 years old).
Hot Water - Unit 1: Rheem 40-gallon gas-fired water heater (2019).
Hot Water - Unit 2: Ruud 40-gallon gas fired water heater (2020).
Laundry (included in the sale):
Unit 1: Whirlpool washing machine and Kenmore electric dryer.
Unit 2: Kenmore Washing machine and ancient Whirlpool gas dryer.
Electrical:
Unit 1: 60 amps through circuit breakers.
Unit 2: 100 amps through circuit breakers.
Exterior:
A door from the back hall leads to the expansive fenced-in deck, perfect for entertaining.
There is a door that leads to the driveway and carriage house and there are 3 landscaped garden beds planted with tulips and shrubs.
There is a mature Clematis vine that runs from the deck to an arbor between the deck and the carriage house.
A small front yard on Gold Star Road and a side yard extending along the cul-de-sac offers peaceful, traffic-free green space.
Roof: Asphalt shingle (new in 2018).
Siding: Painted clapboard.
Parking: One car can fit in the carriage house and 2 cars fit side by side in the driveway. The street parking on Morrison Court is shared with the neighbors.
Carriage House: This fully electrified 720 sq. ft. two-story space, a rarity in Cambridge, features a sunlit top level, ideal for a home office, workout space, or artists’ studio.
Taxes: $4,692.64 for FY ‘22
Listing Agents:
Lisa J. Drapkin, Managing Director, 617.930.1288
Dave Wood, Realtor, 617.388.3054








