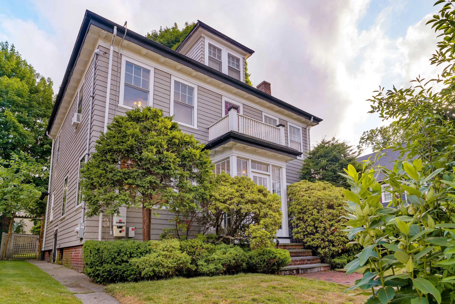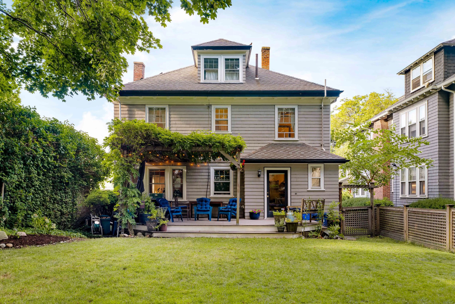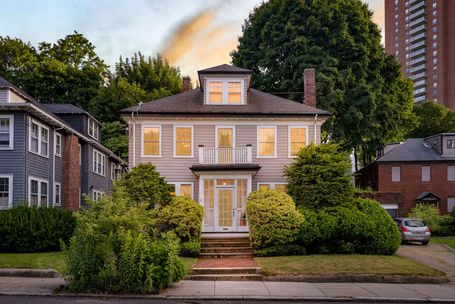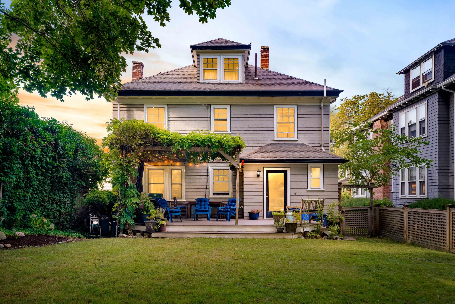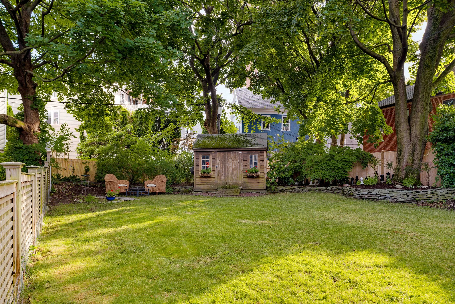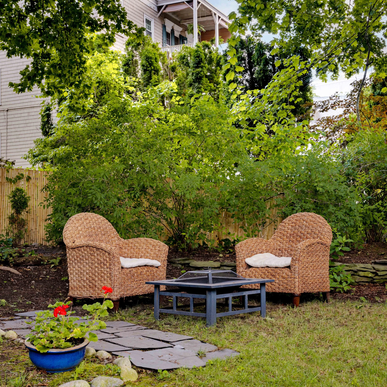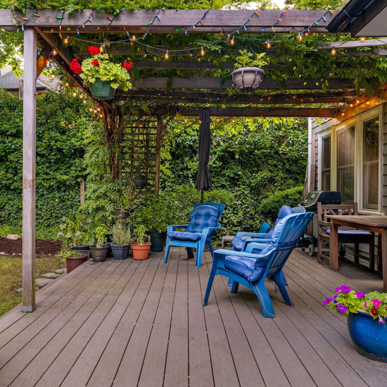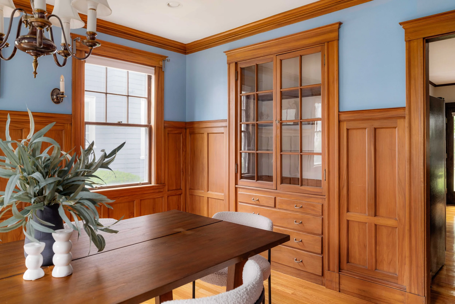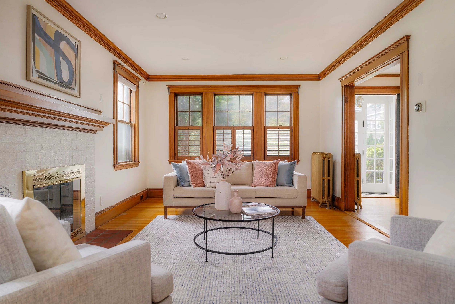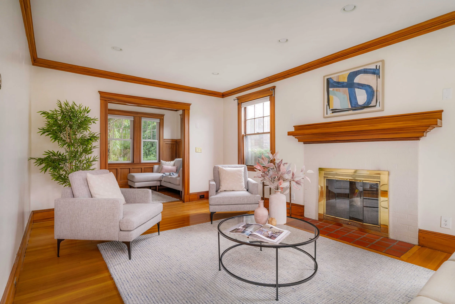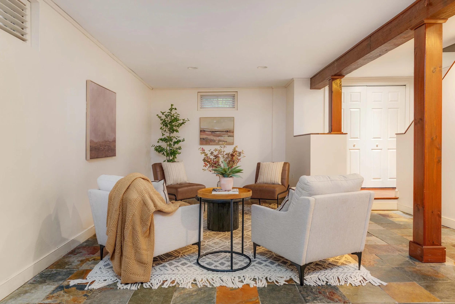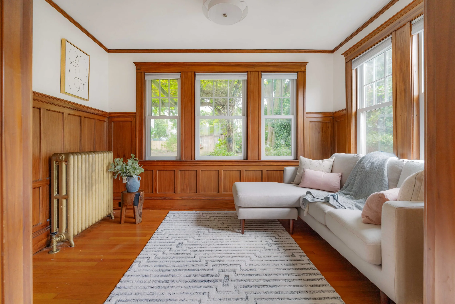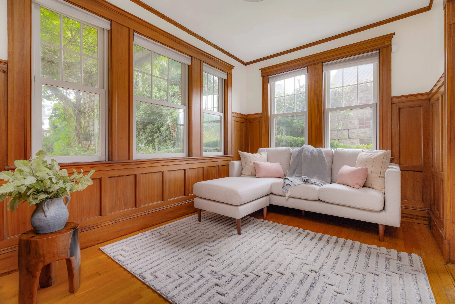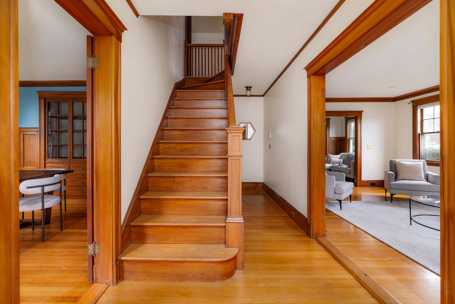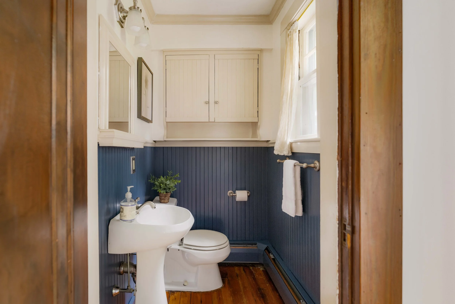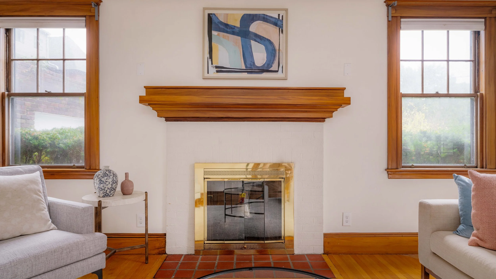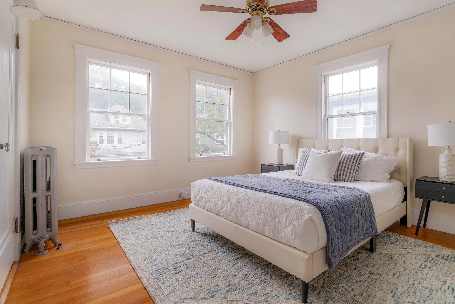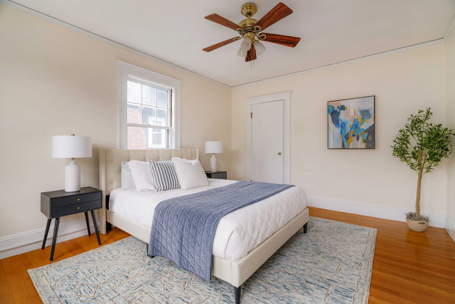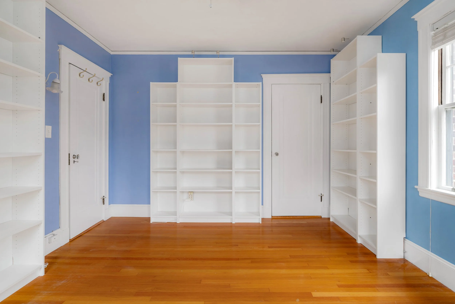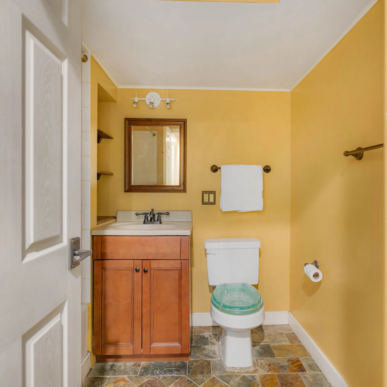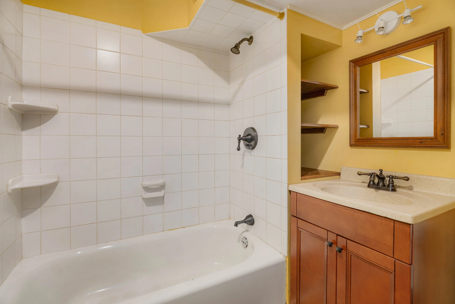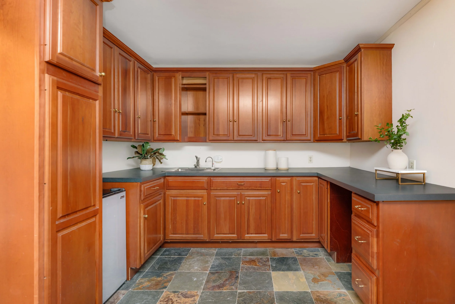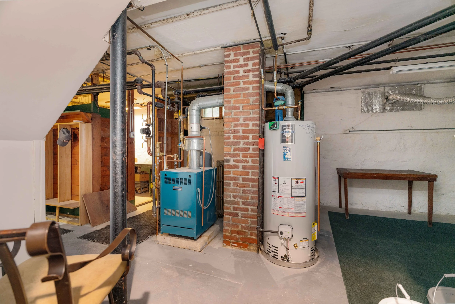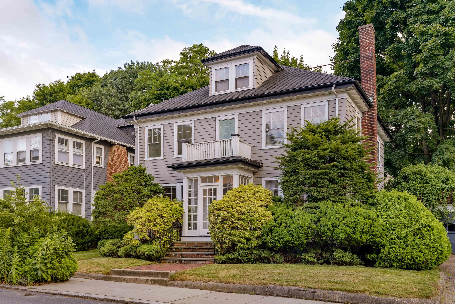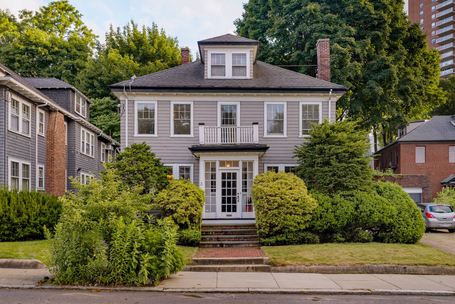
32 Castleton Street
Jamaica Plain, MA
$1,550,000
Welcome to 32 Castleton Street! This gracious single-family home offers spacious living areas and modern amenities in the heart of Jamaica Plain. The first floor features a front-to-back living room adorned with a fireplace, a formal dining room, a half bath, and a classic country kitchen with a butler’s pantry and a breakfast nook. Upstairs, you’ll find four large bedrooms, a fully tiled retro bathroom, and a walk-up to a huge attic, ideal for storage or expansion possibilities. The lower level includes a multi-use finished family room, a kitchenette, and another full bath. Step outside to your own oasis, complete with a tranquil backyard and a newer Trex deck—perfect for entertaining or enjoying peaceful moments outdoors. Energy-efficient updates include solar panels, upgraded electrical service, newer appliances, and a hot water heater. Conveniently located near Whole Foods, the restaurants and shops of Centre St, and Jamaica Pond, this home also provides easy access to area hospitals and downtown Boston.
Property Details
4 Bedrooms + Den
2.5 Bathrooms
2,353 SF
488 SF (below grade)
0.13 Acre Lot
Showing Information
Please join us for our Open House:
Saturday, November 23rd
12:00 PM - 1:30 PM
If you need to schedule an appointment at a different time, please call/text Ellen Grubert (617.256.8455) or Janis Lippman (617.869.0496) to arrange a private showing.
Additional Information
Living Area: 2,353 Square Feet - 488 Square Feet below grade
Lot Size: 0.13 Acres (5,625 Square Feet)
9 Rooms, 4 Bedrooms + Den, 2.5 Bathrooms
Year Built: 1924 (public record)
Interior Details
As you enter, you’re greeted by a welcoming front-to-back living room on your right, featuring multiple windows that fill the space with natural light and a cozy fireplace.
On the first floor you will find recessed lights, hardwood floors and original gumwood paneling and moldings throughout.
The formal dining room boasts a built-in hutch and can easily host dinner for 10 people.
The well-equipped classic kitchen features beautiful wood cabinets, and newer stainless steel appliances including a refrigerator, stove, dishwasher, and a vent hood.
There is also a half bath and direct access to the deck and backyard from the kitchen.
Ascend the stairs to the second floor to find four generous-sized bedrooms and a full bathroom.
The full bathroom features a tiled shower, tub, vanity, a retro-tiled floor, and a window.
Head up the stairs from the hallway to your walk-up attic, offering great space for storage or future expansion opportunities.
The lower level is mostly finished and includes a tiled family room with a kitchenette, full bath as well as additional storage and laundry.
Systems
Heat: Gas-fired boiler (age unknown) heats through hot water radiators, and is controlled by a programmable thermostat. The basement has electric heating.
Hot Water: 50 gallon gas hot water tank, replaced in 2023.
Electrical: 200 amps through circuit breakers.
Laundry: The washer and dryer are located on the lower level and are included in the sale.
Fireplace has a gas insert.
Exterior and Property
Exterior: Brick and vinyl siding
Windows: Some replacement windows, some older windows.
Roof: Asphalt shingles +/-15 years old.
Solar Panels: are leased from Tesla (paperwork to be provided).
Fence: Installed in 2023.
Yard: Consists of a Trex deck and level yard space with plantings. There’s also a storage shed that is included in the sale.
Parking: On-street parking with resident permit.
Additional Information
Taxes: $10,208.30 FY24, including the residential exemption from the City of Boston.
Utilities: Average gas bill is $212/month per National Grid. Average Electric bill is $160/month per Eversource.

