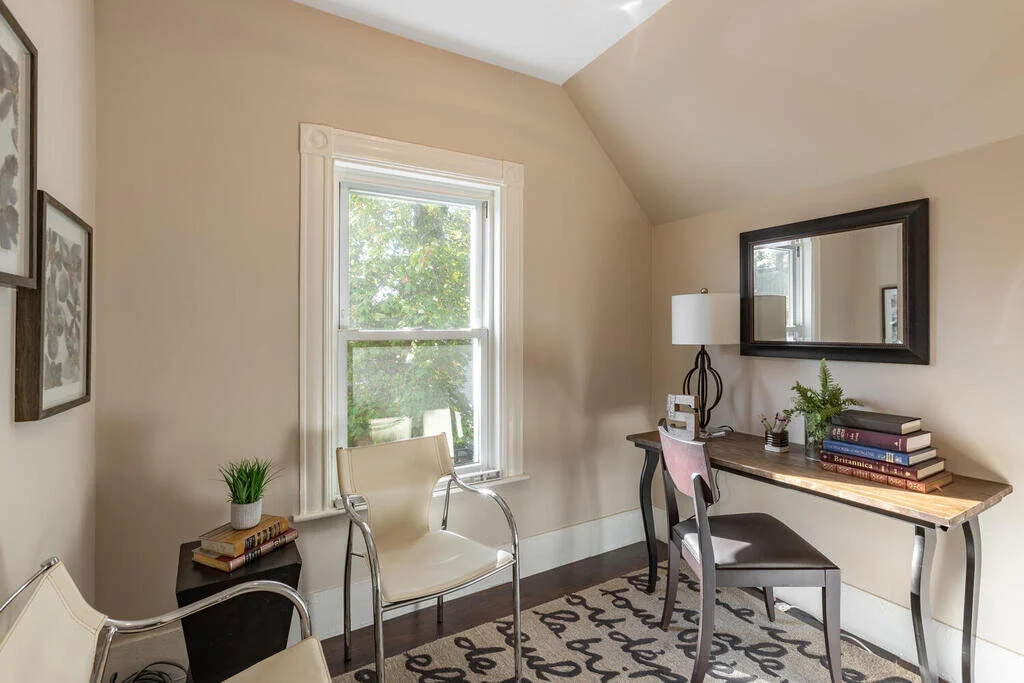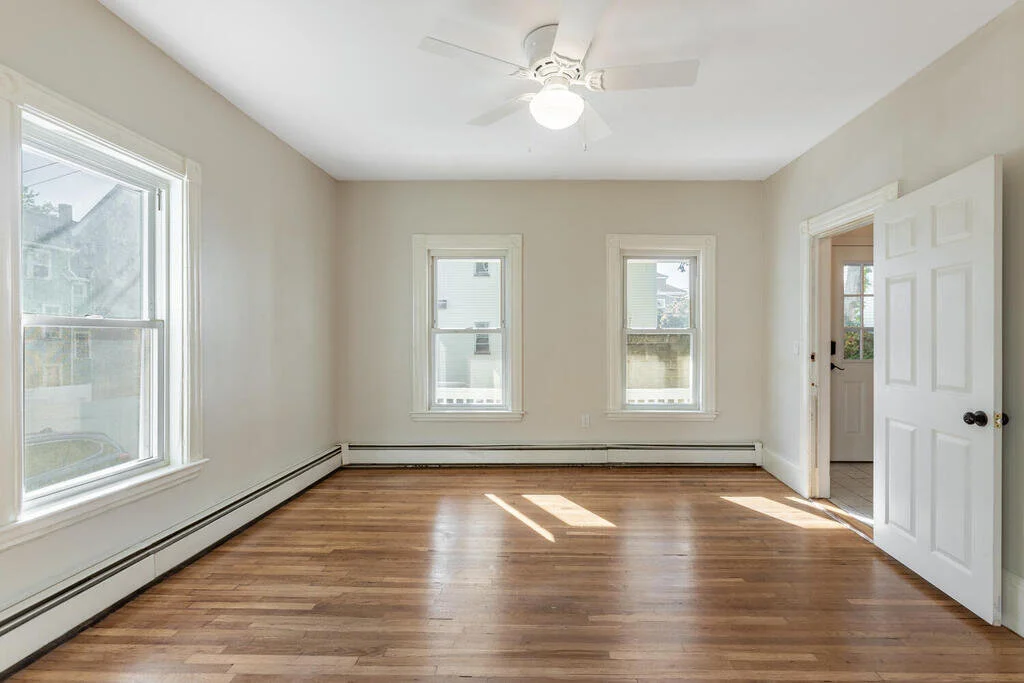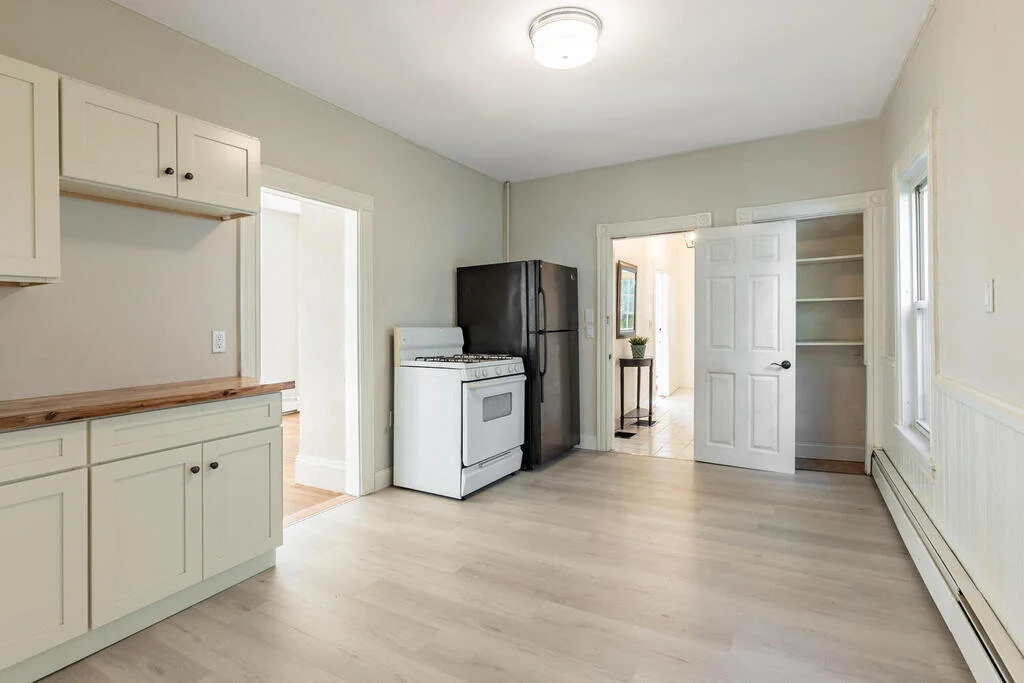
31 Mount Vernon Park
Malden, Massachusetts 02148
$650,000
Welcome to 31 Mount Vernon Park. This charming 2-family property is ideal for an owner/investor and will be delivered vacant! Downstairs is a spacious 1-bedroom / 1 bath home with high ceilings, full size dining room, a dedicated laundry room and a large rear deck. The upstairs’ unit has a renovated kitchen with brand new appliances, two bedrooms plus an office, and a private porch. The property shares a newer roof, insulated replacement windows, an ample yard, a sizable front porch, and three total parking spaces. Utilities are separately metered, and residents on the 2nd floor will enjoy a brand-new gas-fired HVAC system with central cooling. Mount Vernon Park is a dead-end street that sits off the main road, affording much privacy. Located equidistant and less than a mile from both the Oak Grove and Malden Center MBTA Orange Line stations for easy access to Boston. And conveniently located .8miles to beautiful Malden Center with ample area amenities including the YMCA, Stop & Shop, District Kitchen, and the Pearl Street Station restaurants. Outdoor lovers will also enjoy adventures in nearby Pine Banks Park and the Middlesex Fells!
Property Details
3 Bedroom
2 Bath
1,891 SF
Showing Information
If you need to schedule an appointment at a different time, please call Jenn McDonald at 857.998.1026 and she can arrange an alternative showing time.
Saturday, October 23rd
Thursday, October 21st
Sunday, October 24th
11:00AM - 12:30PM
11:00AM - 1:00PM
12:00PM - 1:30PM
Additional Information
Living Area: 1,891 interior square feet
Lot Size: 6,197 square feet
9 Rooms / 3 Beds / 2 Baths
Year Built: 1920
Interior 1st Floor (Unit #1): 4 rooms / 1 Bed / 1 Bath
Enter from the common front hallway, to either the kitchen or living room. There is a mix of hardwood, ceramic tile and vinyl floors, and high ceilings throughout.
A spacious front living room has three windows, a ceiling fan overhead, and overlooks the front porch.
The kitchen is outfitted with a black GE refrigerator, a white GE stove, and a black GE dishwasher. There are brand new white shaker style cabinets with butcher block countertops and bronze hardware.
A large laundry room sits at the rear of the kitchen and has two large windows. It includes a Whirlpool dryer and a Kenmore washer; both are included with the sale.
A large dining room adjoins the kitchen and living rooms, and has a 3-panel bay window and a closet.
The bedroom sits to the rear of the property, is large, and has four windows for excellent natural light. There is no closet in this room.
The bathroom sits to the rear of the property and includes a combination tub/shower with fiberglass surround, an oak vanity, a recessed medicine cabinet, and white ceramic tile flooring.
A wooden deck is located to the rear, and opens onto the backyard.
Systems Unit #1
Heating: Forced hot water baseboards are served by a gas-fired Weil Mclain boiler (approximately 30-years old).
Hot water: GE gas-fired 40 gallon water heater (2009).
Electric: Through circuit breakers.
Interior 2nd Floor (Unit #2): 5 Rooms / 2 Beds / 1 Bath
Head up the gracious original staircase in the foyer, and enter this unit into a central hallway.
The recently renovated kitchen features grey shaker-style cabinets, charcoal laminate counters, a vinyl floor, and a pantry closet. Stainless steel appliances are brand new and include a KitchenAid 5-burner stove, a KitchenAid French door refrigerator, and a Kenmore Elite dishwasher.
Just off the kitchen is a handy laundry room with a hall closet and access to the bathroom. A Kenmore washer and dryer set are included with the sale.
A good sized living room adjoins the kitchen and has one window and a ceiling fan overhead.
The front bedroom is generously sized, has two windows, a closet, and doors that open to both the hall and the living room.
The second bedroom has 3 large windows, a wide closet and a private porch overlooking the yard.
A smaller front room has a large window and is perfectly sized for use as an office, a walk-in closet, or a nursery.
The bathroom has a combination tub/shower with tan ceramic tiled surround and coordinating tile flooring. There is a white vanity, a window and a black and glass light fixture overhead.
Systems Unit #2
HVAC: A Goodman HVAC (new in 2021) provides forced hot air and cooling and is controlled by a Honeywell programmable thermostat.
Hot water: Gas-fired Rheem 40-gallon water heater (2016).
Electric: Through circuit breakers.
Exterior & Property
Roof is asphalt shingle and was replaced in 2020. The roof over the front porch is older. Siding is from 2009, Unit 1 systems - boiler approx. 30 yrs old, HW tank 2009, Unit 2 systems - HVAC 2021, HW tank 2016. The basement gets damp after rains. Unit #1 is certified deleaded.
Exterior has white vinyl siding that was installed in 2009.
Parking: There are 3 parking spaces total. Two are tandem spaces in the driveway to the side, and one is located at the front of the property.
Outdoor Space & Yard: There is a large lawn to the side and rear of the property. Unit #1 has a rear deck. Unit #2 has a private porch off the back bedroom and there is a large front porch on the ground level.
Taxes: $3,960.67 (FY'21 with Residential Exemption discount of $2,323.40).
Utilities:
1st floor - average electricity bill is $52/month and gas is $80/month.
2nd floor - average average electricity bill is $80/month and gas is $30/month.
Additional Information:
The 1st floor bedroom does not have a closet.
The basement gets damp after heavy rains.
The front porch roof is older and needs to be replaced.
Listing Agent:
Jenn McDonald, Vice President, 857.998.102

































