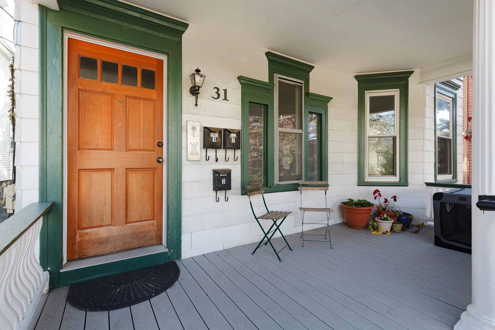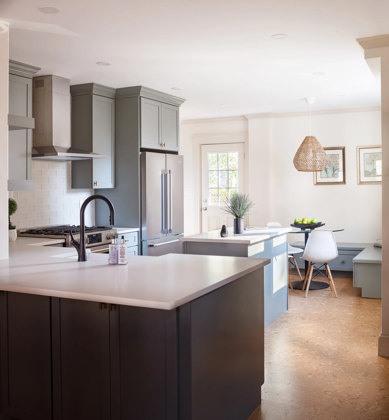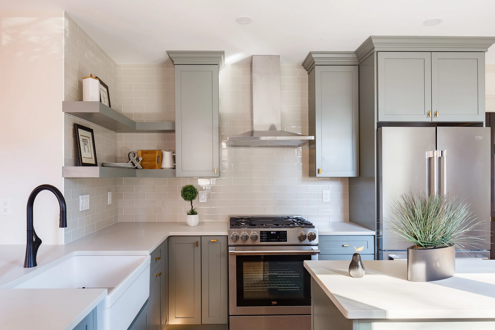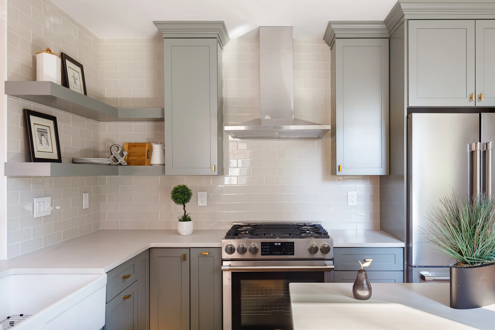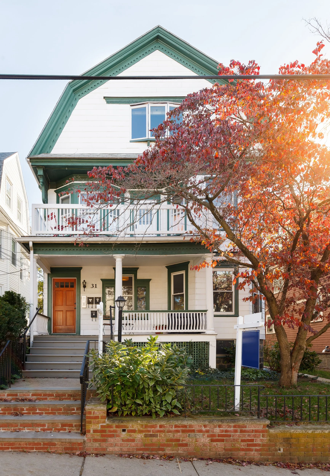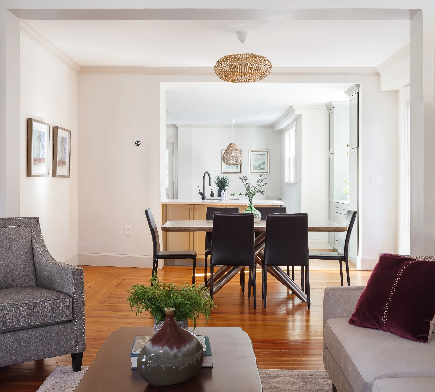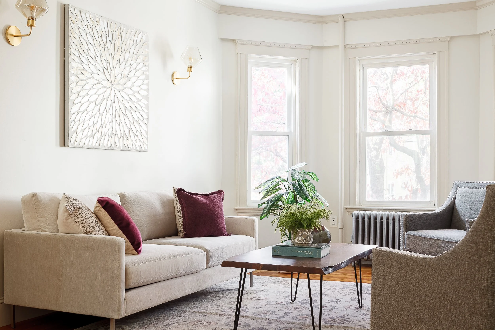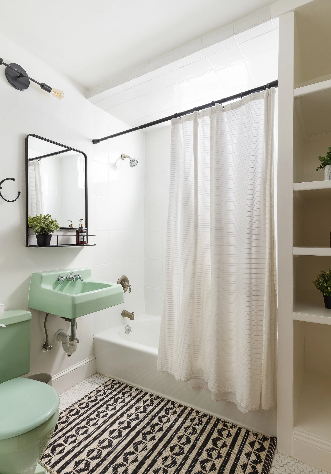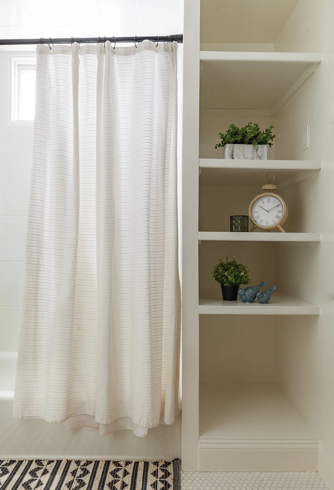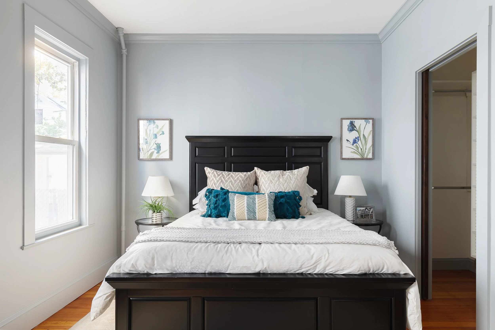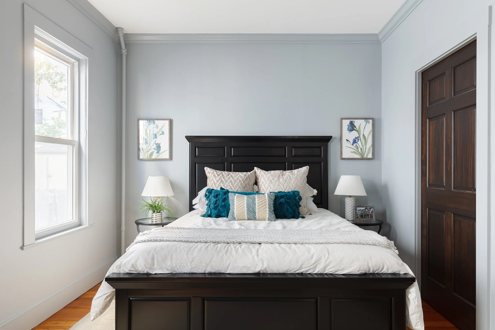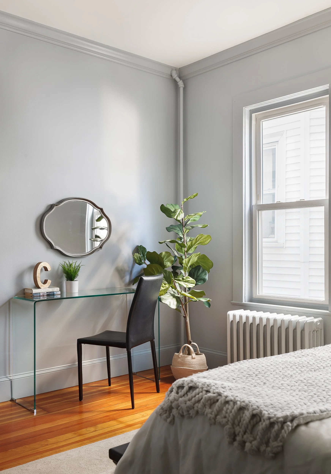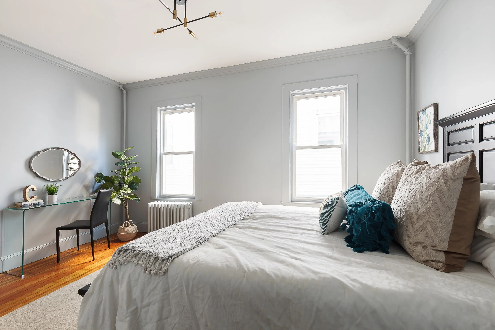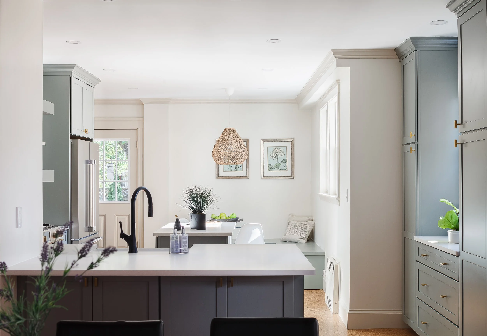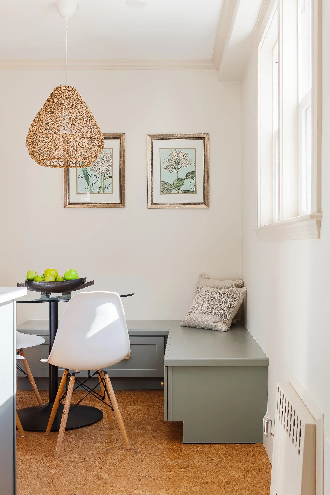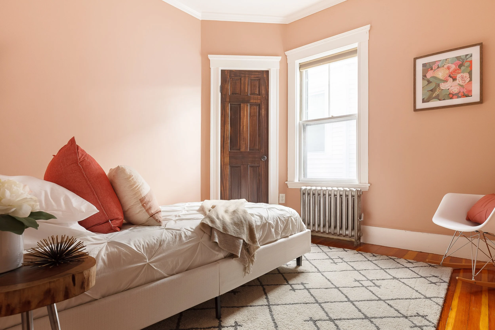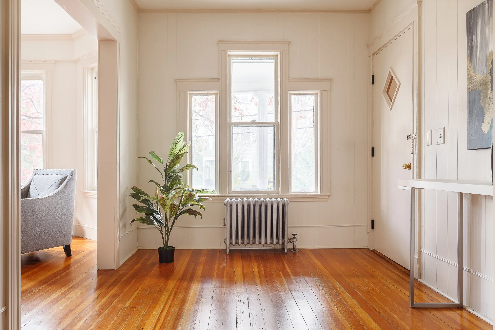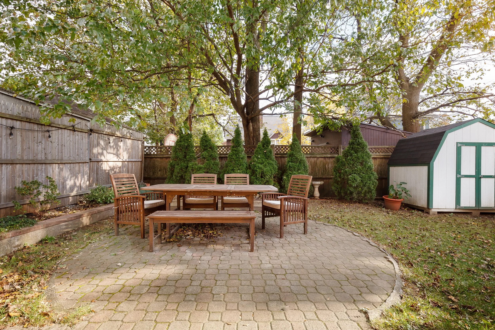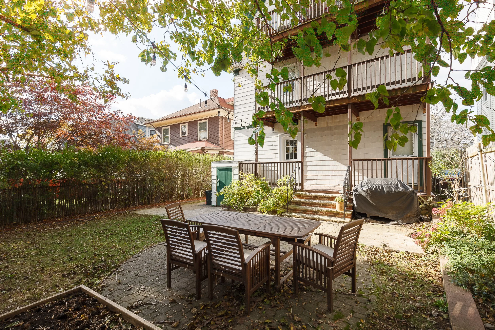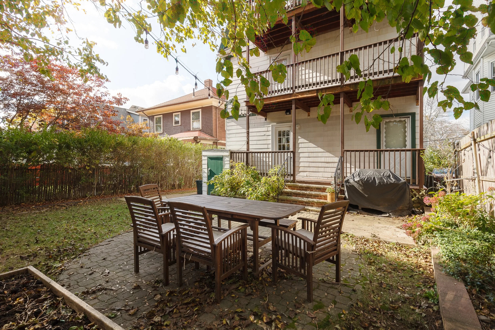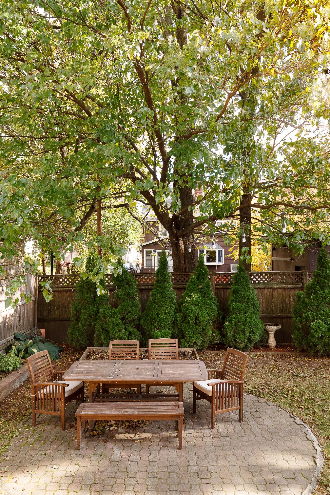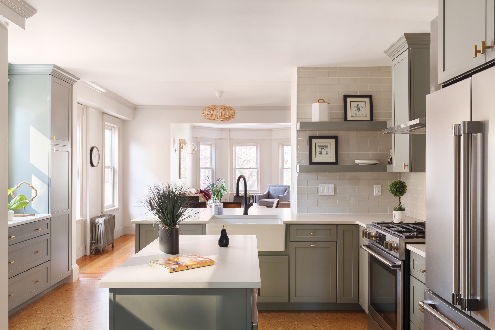
31 Adams Street, Unit 1
Somerville, Massachusetts 02145
$650,000
Gorgeous updated philly-style condo with a stunning new kitchen and a spacious backyard. Just outside burgeoning Magoun Sq, on a quiet street, sits a beautiful open-concept 2-bed that perfectly balances modern design with authentic period detailing. Highlights include a formal dining room, gleaming hardwood floors, crown molding, modern light fixtures and plenty of natural light. The completely remodeled kitchen is stunning, featuring stylish shaker cabinetry, quartz counters, stainless appliances, a breakfast bar, and direct access to the back deck and backyard oasis. The spacious primary bedroom boasts two custom walk-in closets and has space for a desk. The updated full bath boasts vintage fixtures, a penny tile floor, and a custom built-in linen closet. On the 2nd floor, you will find a charming bedroom/office. Laundry and plenty of storage in the basement. .6 miles to the new Lowell St Green Line and the bike path. Minutes to Davis Sq, Union Sq, Rt. 93 and Assembly Row.
Property Details
2 bedrooms
1 bathrooms
1,201 SF
Showing Information
Please join us for our Open Houses below:
If you need to schedule an appointment at a different time, please call Todd Denman (617.697.7462) and he can arrange an alternative showing time.
Thursday, November 11th
12:30-2:00 PM
Friday, November 12th
12:30-2:00 PM
Saturday, November 13th
12:30-2:00 PM
Sunday, November 14th
12:30-2:00 PM
Additional Information
Living area: 1,201 interior sq. ft.
5 rooms, 2 bedrooms, 1 full bath
Year built/converted: 1900/2008
Condo fee: $200/month
Interior
The unit opens into a spacious entry foyer with ample natural light and space for a bench.
The unit has gorgeous oak, fir, and cork flooring.
The spacious and sun-filled living room features a bay window facing the street. The walls are painted with Sherwin-Williams White Duck and the trim with Sherwin-Williams White Linen.
The open-concept living, dining, and kitchen layout is perfect for entertaining.
The completely remodeled kitchen boasts quartz countertops, gorgeous shaker cabinets with under cabinet lighting, farmhouse sink, a glass subway tile backsplash, a large island, recessed lighting, cork flooring, ample natural light, and a breakfast bar.
Brand-new kitchen appliances include a Beko gas range, vent hood, refrigerator and dishwasher; LG microwave; and disposal.
The spacious primary bedroom has 2 windows along with 2 walk-in closets (1 with custom shelving) and a modern light fixture.
The updated stylish full bath has a tile-surround shower/tub combo, white penny tile floors, vintage fixtures, and a custom open linen-closet. The walls are painted with Sherwin-Williams White Dove.
The hallway includes a large closet and intercom system.
A stairway leads to a 2nd-floor bedroom/office with a built-in corner closet, modern overhead lighting and walls painted with Sherwin-Williams Pinky Beige.
Systems & Utilities
Heat: Supplied via forced water heated by a 2008 Burnham natural gas-fired boiler. Controlled by a Nest thermostat.
Hot water: Supplied by a 2017 Rheem natural gas water heater.
Electrical: 100 amps through circuit breakers.
Laundry: LG washing machine and dryer located in the basement.
Basement: Large unfinished basement with exclusive storage for Unit 1, a brick/fieldstone foundation and concrete floor.
Security: Intercom System
Exterior & Property
The building exterior is asbestos siding.
The roof has asphalt/fiberglass shingles and is estimated to be about 20 years old.
The unit has energy-efficient, double-paned windows, some of which are new and some of which are original.
The sizable front porch is exclusive to this unit, features a handsome front door and composite decking and overlooks a lovely garden with a mature tree and vegetation.
The shared back porch has wood decking and overlooks a large, shaded, shared backyard with fencing, seating area with pavers, garden, storage shed and mature vegetation.
Adams Street offers plenty of on-street residential parking.
Association & Financial Information
Owner Occupancy: 100%
The association is owner-managed.
The condo fee is $200/month and covers master insurance, water and sewer, common electric and reserve funds.
The association's reserve account had a balance of $1,397 as of November 2021.
The annual property taxes for FY21 were $1,519.18, which included a residential exemption.
Pets under 50 lbs. are permitted.
The unit may be leased for no fewer than 30 days and to no more than 2 unrelated people, the lease must apply to the unit as a whole.
Listing Agent
Todd J. Denman, Listing Agent, 617-697-7462.

