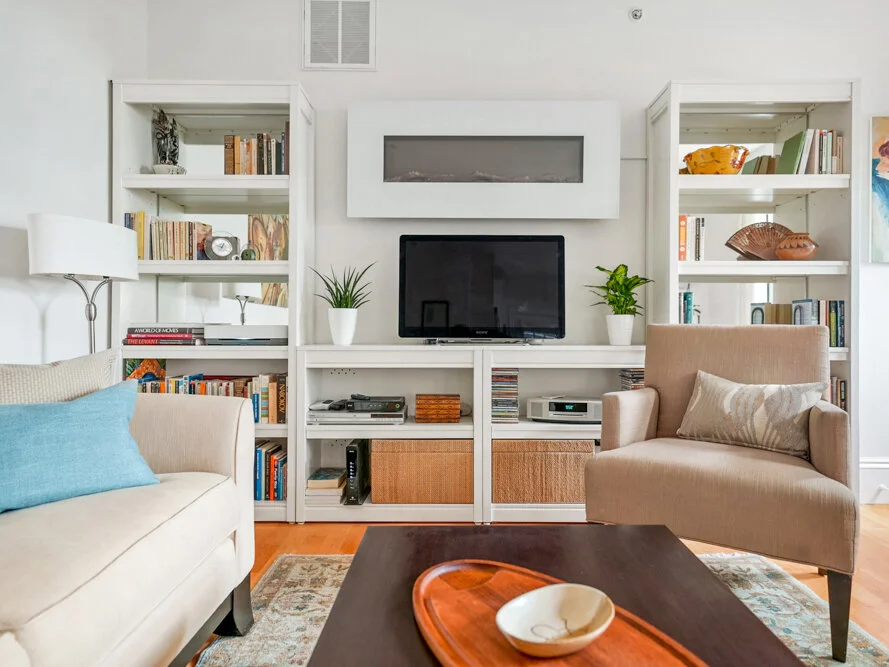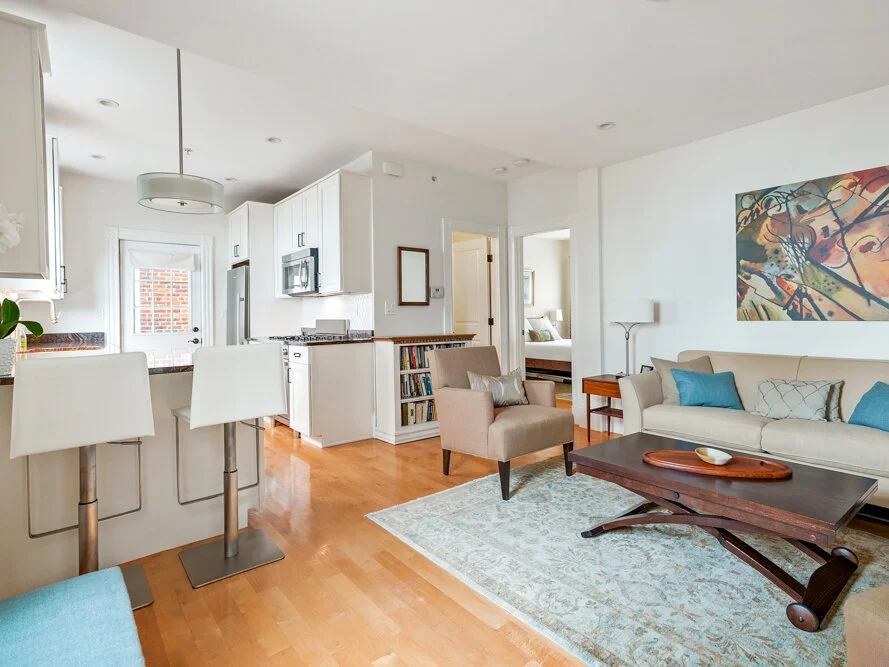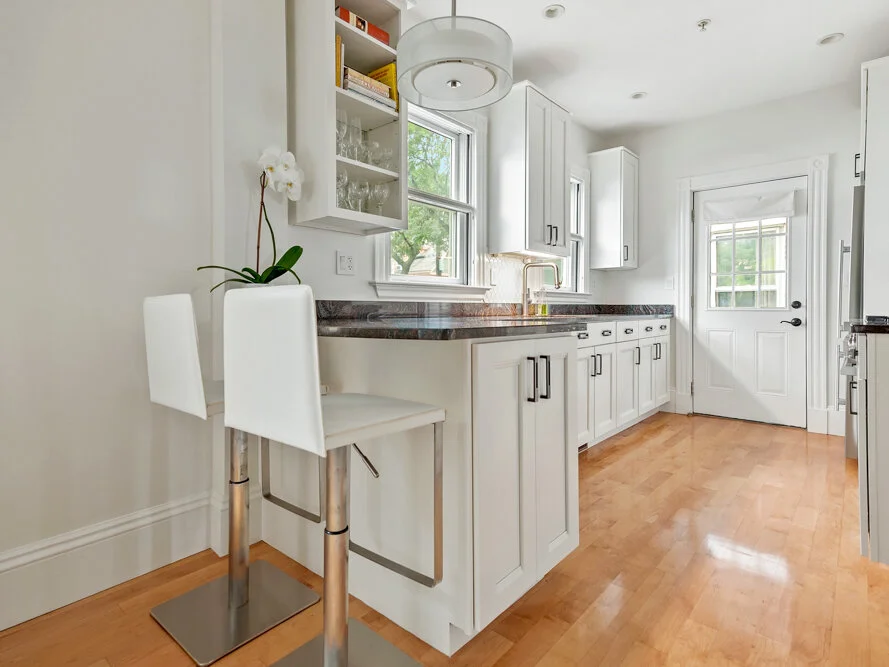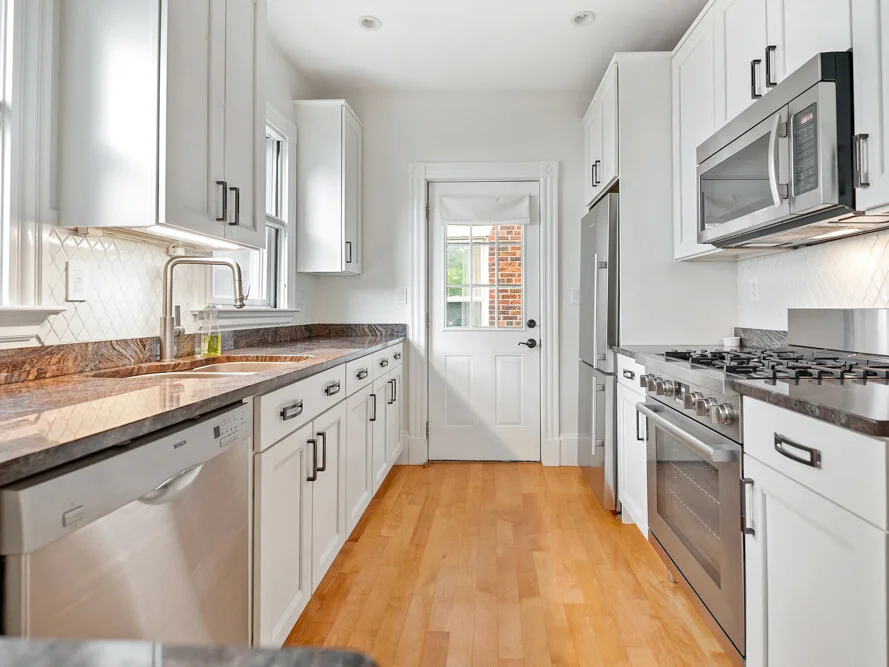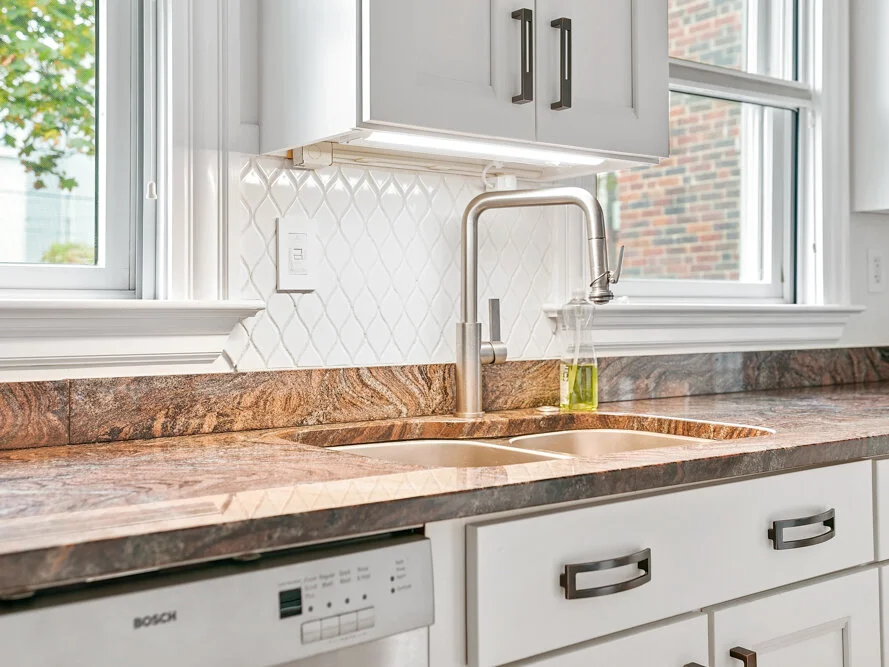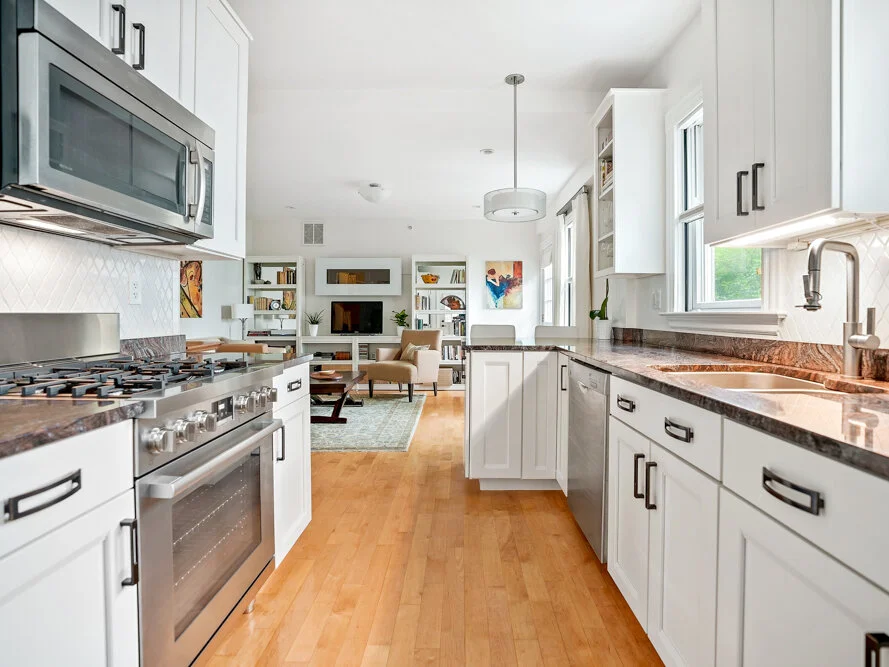
303 Broadway, Unit 1R
Cambridge, Massachusetts 02139
$600,000
Beautifully updated 1-bedroom in a Federal-style building with a spacious shared patio in The Port! Extensively renovated, the quality open space and light will please the most discerning buyers, while the maple floors and well-appointed kitchen are not to be missed. A sophisticated living room has large windows, and a wall-mounted fireplace. It connects seamlessly with the designer kitchen with sit up counter space for two, newer appliances include Bosch and Blomberg, plus granite counters and extra tall painted cabinets with bronze hardware. This condo has it all - central air, in-unit laundry, and dedicated storage. The location offers easy access to all of the shops, restaurants and red line MBTA stations in Harvard, Central and Kendall Squares with easy bus routes straight to both MIT and Harvard campuses, and across the street from lovely Sennott park!
Property Details
1 Bedroom
1 Bath
582 SF
Showing Information
Please join us for our Open Houses below:
Thursday, October 7th
11:00 AM-12:30 PM
Saturday, October 9th
12:00-1:30 PM
Sunday, October 10th
12:00-1:30 PM
If you need to schedule an appointment at a different time, please call Lisa J. Drapkin (617.930.1288) or Jenn McDonald (857-998-1026) and they can schedule an alternative showing time.
Additional Information
Living Area: 582 interior sf
3 Rooms, 1 Bedroom, 1 Bath
Year Built & Converted: 1854 / 2011
Condo Fee: $223/month
Interior:
Enter this lovely condo from a private entrance through the patio on Tremont Street. Once you enter, there is a generous living room and an open plan kitchen to the left. The home features maple hardwood floors, 8½ ft ceilings, oversized windows with custom Smith & Noble blinds, and recessed lighting throughout.
The well-proportioned living room offers ample space for lounging. It connects gracefully to the front porch, the kitchen, and the bedroom. Two large windows offer ample light, and the room is finished with a slim wall-mounted electric fireplace that adds warmth in the cool weather and blends in with the surroundings when not in use.
Cooks will delight in this perfectly designed kitchen, with an elegant drum light over the sit up counter, and ample windows overlooking the front patio. It features dark granite counters, a white ogee tile backsplash, extra tall 42” white cabinets with dark bronze hardware, and under cabinet lighting over the sink. Top of the line appliances are stainless steel and include a Blomberg refrigerator, a 5-burner Bosch gas range, a Bosch dishwasher, and a JennAir microwave. The stainless-steel sink has a sleek California Faucet and hand sprayer, and a garbage disposal. Enjoy cooking with a view to the garden outside!
The large bedroom has two windows, two wide closets, recessed lighting overhead, and plenty of room for a desk or reading nook. Miele front-loading washer and electric dryer are in the second closet and are included with the sale.
The bathroom is centrally located and features beige ceramic tiled floors, a large pedestal sink, a mirror and glass vanity lights, and chrome accents. The combination tub/shower is lined with coordinating ceramic tiles and a Moen shower head.
The outdoor space is a natural extension of this elegant home. The front porch leads down to the large shared patio outfitted with a table and chairs, and a grill. A wooden perimeter fence is lined with plantings and offers privacy from passersby.
Systems & Basement:
HVAC: Forced hot air and cooling are provided by a gas-fired Carrier system (2006) and controlled by an Aprilaire programmable thermostat. The system was serviced September 2021 and the blower motor is in the process of being replaced.
Hot water: Gas-fired State Select 40-gallon water heater (2015).
Electrical: 100 amps through circuit breakers.
Laundry: A Miele washer and electric dryer are located in the bedroom closet. There are additional hookups in the basement storage area.
Storage: A large, enclosed area in the basement is designated for this condo.
Exterior and Property:
The fenced-in patio with perimeter plantings on the Tremont side of the building is shared with units 1F, 2F and 2R.
This condo has exclusive use and responsibility for the deck and stairs off the kitchen.
Exterior is asbestos shingle siding and was repainted in 2018.
Insulated double pane Harvey and Andersen windows throughout.
Roof is asphalt shingle and was partially replaced in 2018.
Fire suppression system with sprinklers is monitored by American Alarm.
Parking is on-street with a City of Cambridge residential permit.
Association & Financial Information:
7-unit association, 4 are owner-occupied, 2 are rented and 1 is used as a 2nd home.
The association is professionally managed by Action Vest Property Management.
Beneficial interest is 12%.
Condo Fee: $223/month (as of September 2021) This covers Master Insurance, Maintenance, Common Electric, Snow Removal, Fire Monitoring, Property Management, and Capital Reserves.
Association Account: There was $9,187 in the association's bank account as of August 2021.
Tax Information: $787.67 (FY’21 with the Residential Exemption).
Rentals are permitted with a minimum lease of 90 days.
This is a non-smoking association.
Pets are allowed with some restrictions – please refer to the Master Deed.
Additional Information:
Average electricity bill is $52/month per Eversource
Average gas bill is $24/month per Eversource.
Annual water & sewer bill is $125-150. The association pays the City of Cambridge water & sewer bill quarterly then assesses each unit based on actual readings from the submeters.
There has been some recent water seepage in the utility room in the basement. The association is taking steps to mitigate ongoing leaks this Fall and expenses will be paid from the condo association operating account.
All curtains are excluded from the sale. The custom window blinds and curtain rods are included.
The bookcases in the living room are not built in and are excluded.
Select furnishings are available for purchase. Please ask Listing Agents.
Seller prefers to close on or after November 15th.
Listing Agents:
Lisa J. Drapkin, Managing Director, 617.930.1288
Jenn McDonald, Realtor, 857.998.1026



