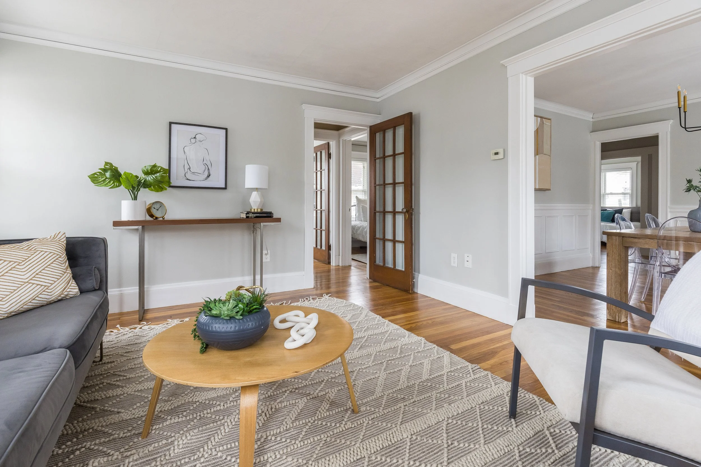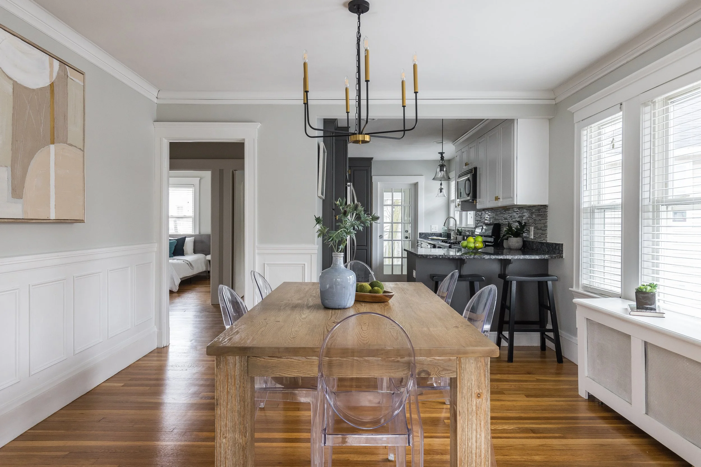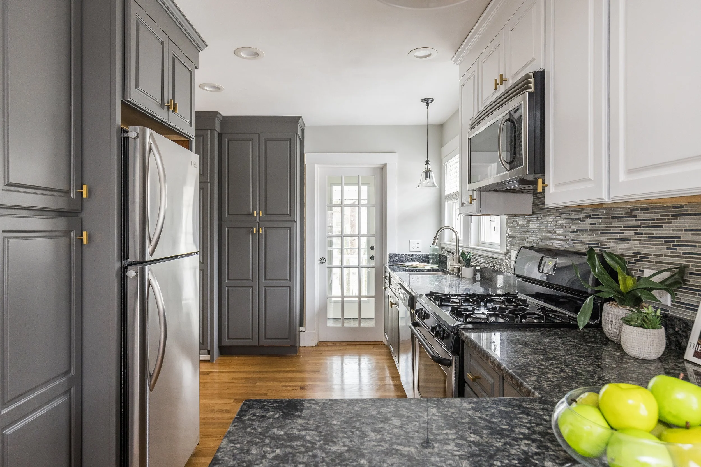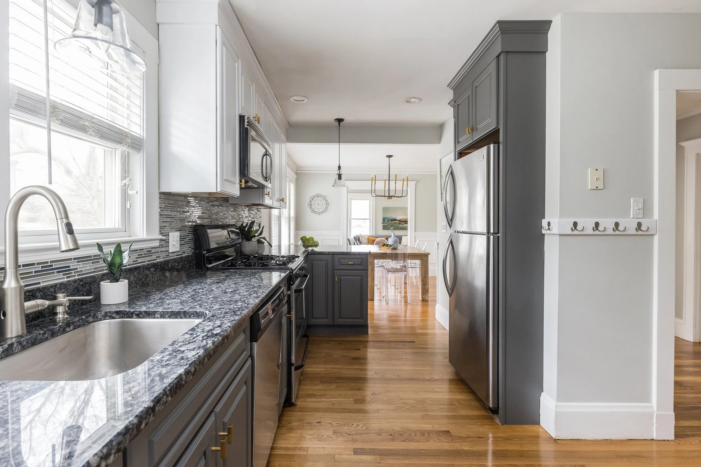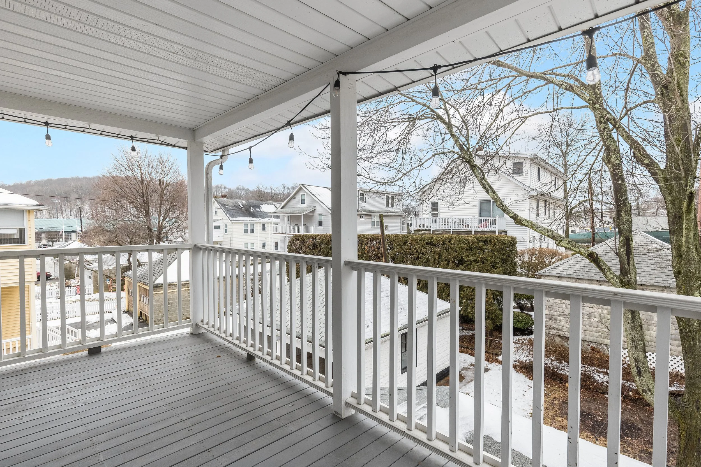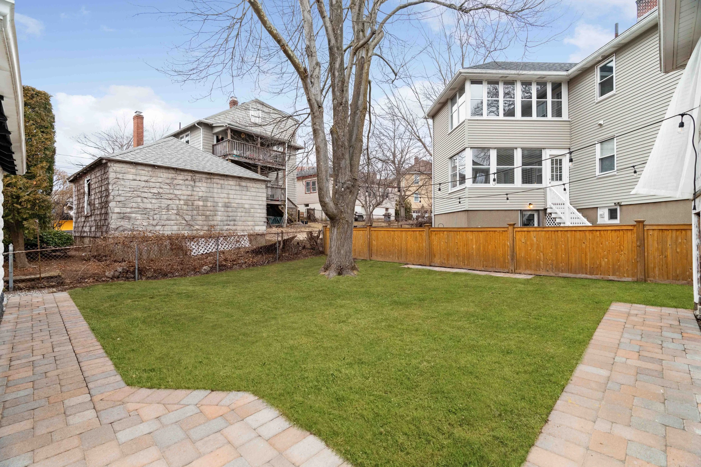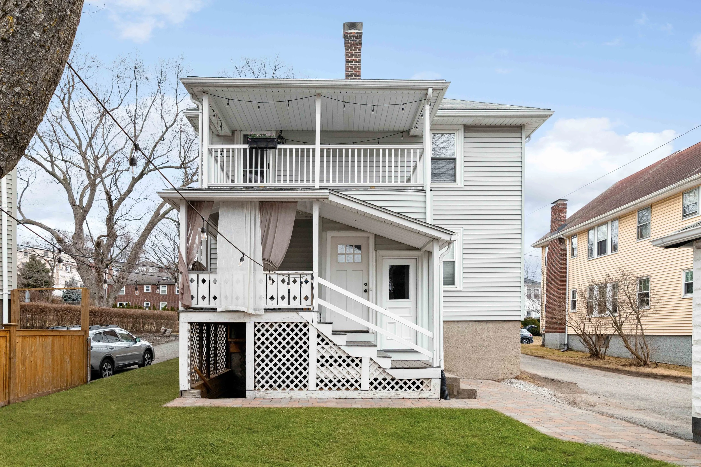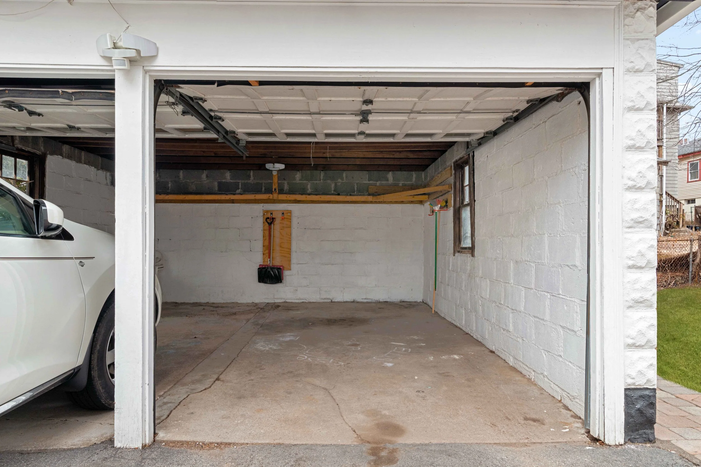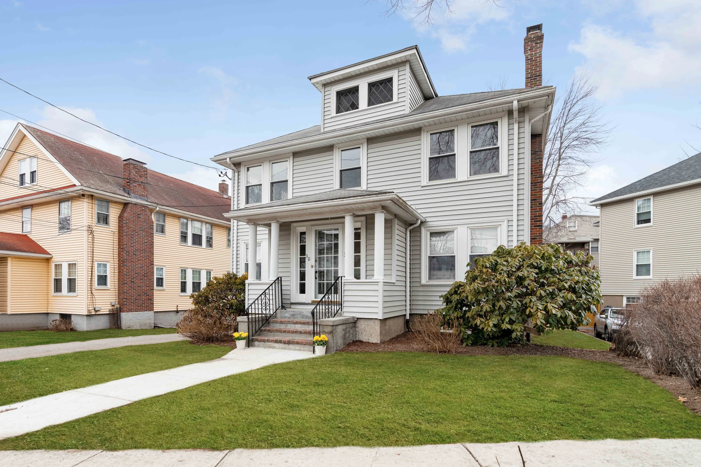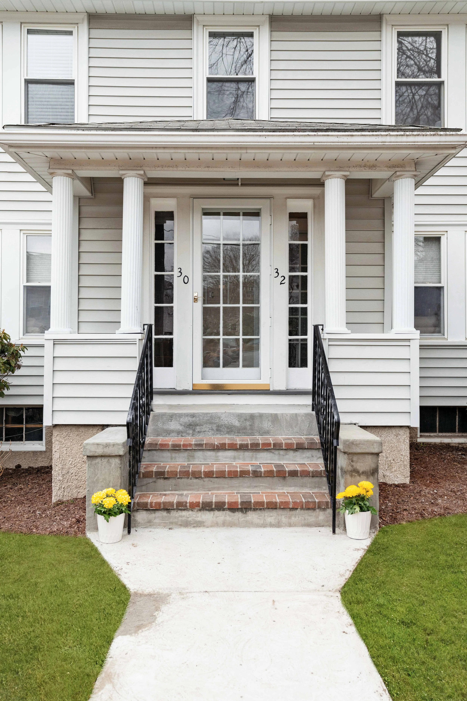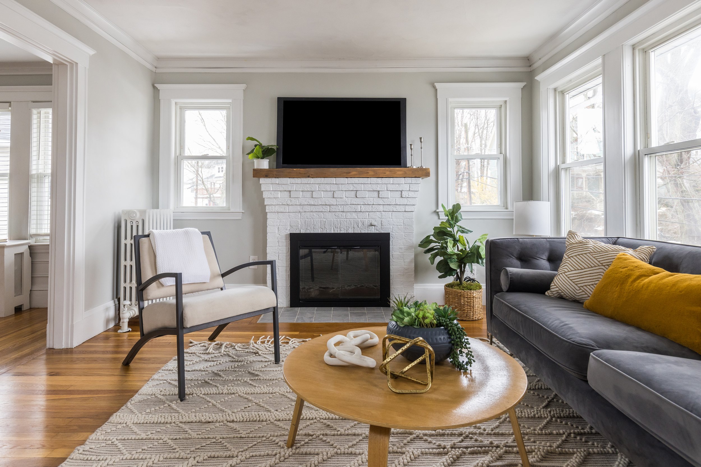
30 Fuller Road, Unit 30,
Watertown, MA
$695,000
Nestled on a quiet, tree-lined street near Victory Field, this sunny 3-bed, 1-bath condo balances modern amenities with charming period detail and treetop views. Garage parking, a spacious yard, an idyllic back deck, in-unit laundry, plus amazing basement space set 30 Fuller a notch above. Once you’re here, you won’t want to leave — fortunately, the lucky buyer can opt to finish the walk-up attic for extra living space! The airy, open living room features a wood burning fireplace and connects with the stately dining room, with refined wainscoting and ample room to host friends and family. The kitchen is open to the dining area, with granite counters, two-tone cabinets with bronze hardware, and plentiful pantry cabinet storage. There are two large, sunny bedrooms and a third smaller room, lined with windows, which makes a perfect guest space or office. The full bath is tiled, with a tub/shower combo. Surrounded by nearby parks, schools, and greenery, make this idyllic home your own!
Property Details
3 bedrooms
1 bathroom
1,087 SF
Showing Information
Please join us for our Open Houses below:
Friday, March 17th
Saturday, March 18th
Sunday, March 19th
11:30 AM - 1:00 PM
12:00 PM - 1:30 PM
12:00 PM - 1:30 PM
If you need to schedule an appointment at a different time, please call/text Eirinn Carroll (860.508.6703) or Holden Lewis at (617.817.4247) and they can arrange an alternative showing time.
Additional Information
Living Area: 1,087 Interior Sq Ft (per public record)
6 Rooms, 3 Bedrooms, 1 Bath
Parking: 1 Garage and 1 Driveway Space
Exclusive Use: Rear Fenced in Patio, Walk-up Attic, Basement EUA
Year Built: 1920
Condo Fee: $150/month
Property Description
A convenient rear entry is located on the back porch near the garage. A flight of stairs leads up to a small foyer with space to hang coats and store boots/shoes.
Entering through the front door, adorned with florentine rolled glass, a staircase leads to a landing which connects two bedrooms and the living room.
The living room has ample space for entertaining or lounging and features a wood burning fireplace, and many windows, flooding the space with natural light.
The dining area is centered in the living space, open to the kitchen, with a chandelier fixture and wainscoting.
The kitchen features granite counters, two-toned cabinets with bronze hardware, a stainless sink w/ disposal, a large peninsula with seating, and several large pantry cabinets with pull-out drawers. Appliances include a Kenmore gas oven, dishwasher, and microwave, and a Frigidaire refrigerator. Electrolux stackable laundry is located inside a large pantry cabinet.
There are two sizable bedrooms, each with a closet and two windows.
Between the two bedrooms lies a full bath with tiled flooring, and a combination tub/shower with tile surround.
At the front of the home opposite the living room is a third smaller bedroom, lined with windows, perfect for an office or guest space.
A set of stairs in the office/guest room leads to the walk-up attic. The attic has great potential for a future buildout to add additional living space to the home.
Parking
1 Garage parking space.
1 Driveway parking space, in front of the garage.
Outdoor Space
Private covered deck, accessed via the rear entry or kitchen.
Yard space is shared.
Systems & Basement
Heat: Burnham gas-fired steam boiler, 2005.
Hot Water: Ruud 50-gallon gas-fired hot water tank, 2015.
Electrical: 100A Circuit breakers.
Basement is split, each condo has a large storage area divided by a wall.
Exterior
The building is a 3-story, 2-family structure.
Windows: Vinyl replacement windows.
Siding: Vinyl.
Roof: Architectural asphalt shingle.
Association & Financial Information
2-unit association, 100% owner occupied, self-managed.
Beneficial Interest for this condo is 55%.
Condo Fee: $150/month: Master insurance, common water/sewer.
Pets: Household pets allowed.
Rentals: Minimum 6-month lease.
Taxes: FY2023, 3,889.72/yr, including residential exemption currently in place.
Utilities
Average Electric: $100/month
Average Gas: $99.21/month
Additional Information
Sellers have moved out; a quick close is preferred.



