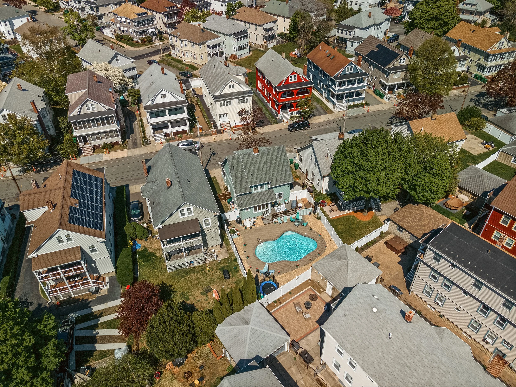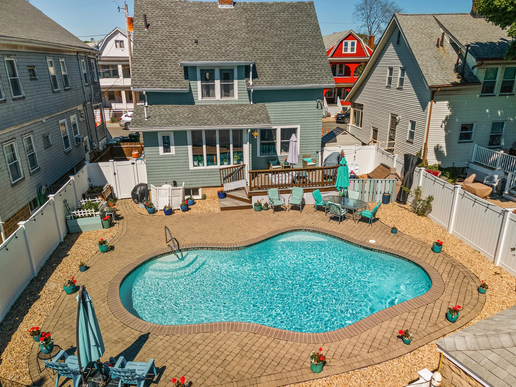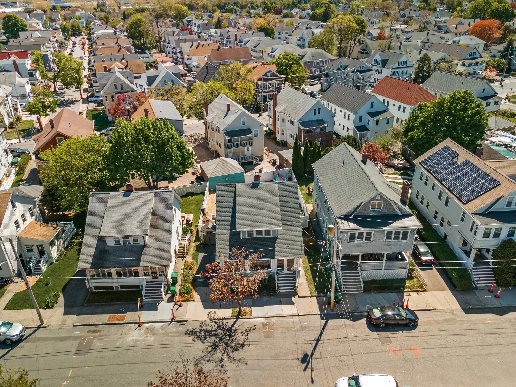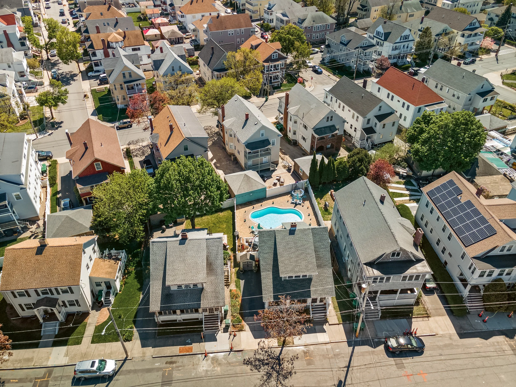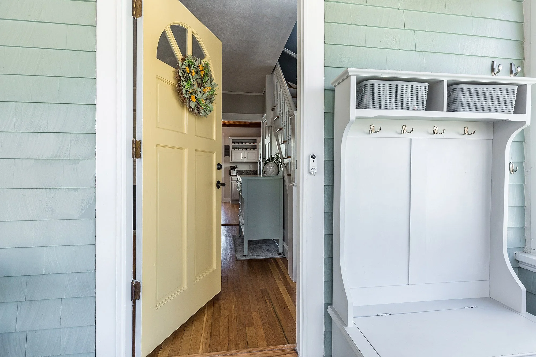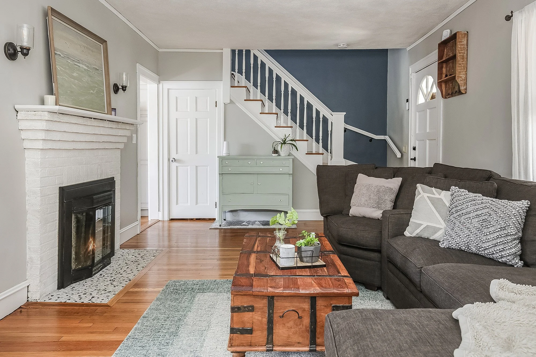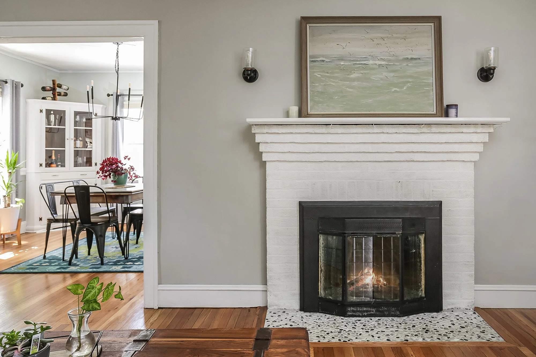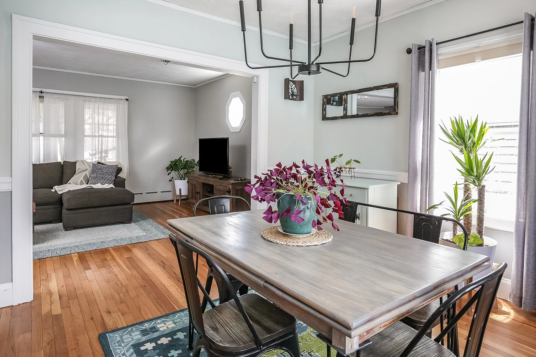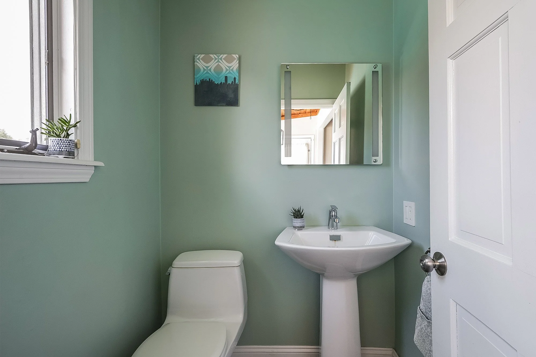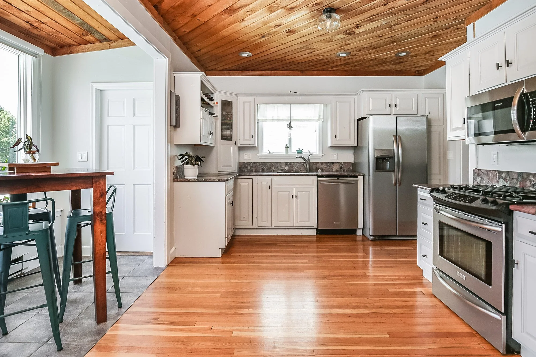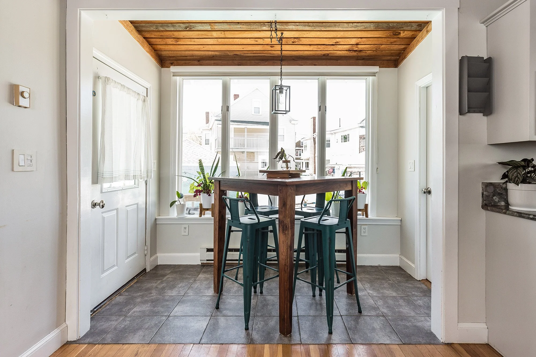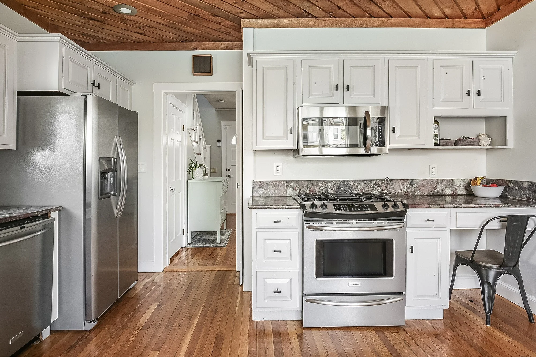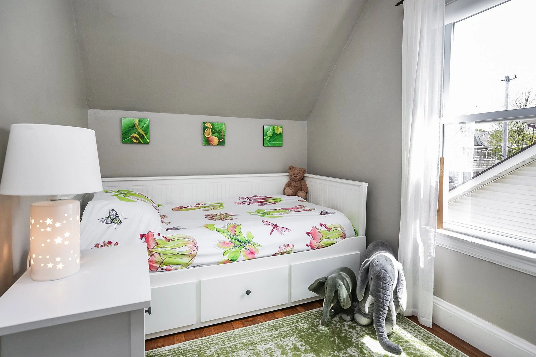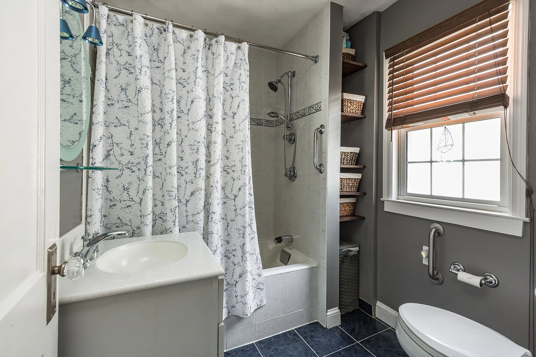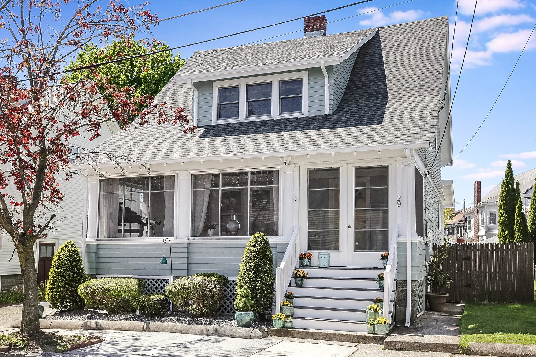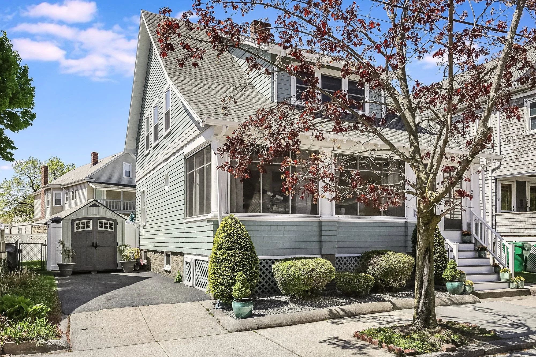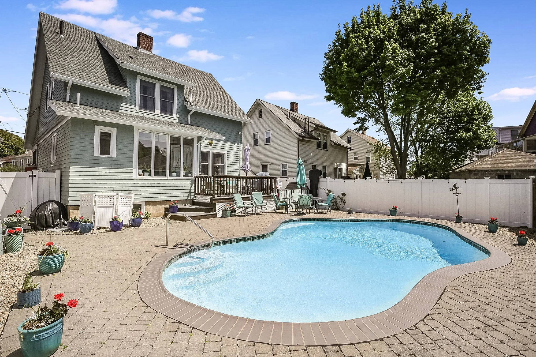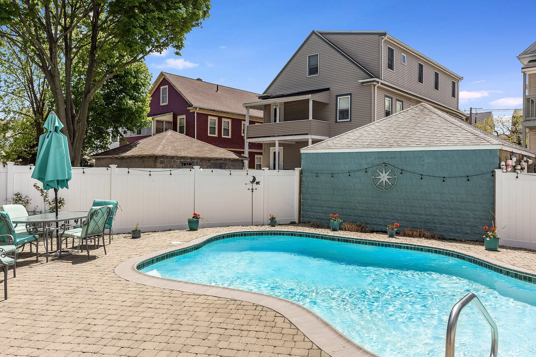
29 Hurlcroft Avenue
Medford, Massachusetts 02155
$750,000
Nestled down a quiet tree-lined street from Morrison Park, lies a beautifully maintained Cape-style home featuring a contemporary open floor plan and a gorgeous backyard oasis that is perfect for entertaining. Enter the home through the sun-filled and newly-finished enclosed porch into the spacious living room with a brick-surround fireplace, gleaming oak hardwood flooring, and updated light fixtures. The living room flows easily into the kitchen and formal dining room. The bright eat-in kitchen boasts granite countertops, stainless steel appliances, gas cooking, recessed lighting and direct access to the private back deck and inground pool. An updated half bath completes the first floor. Up the staircase, you will find three bright and spacious bedrooms, a stylish full bath and a bonus room ideal for an office, nursery, or walk-in closet. Laundry and plenty of storage in the basement. Minutes to the Wellington T station, Rt. 93, the Fells Reservation, and shopping at Assembly Row.
Property Details
3 bedrooms
1.5 bathrooms
1,630 SF
Showing Information
Please join us for our Open Houses below:
If you need to schedule an appointment at a different time, please call Todd Denman (617.697.7462) and he can arrange an alternative showing time.
Thursday, June 2nd
Saturday, June 4th
Sunday, June 5th
11:30 AM-1:00 PM
10:30 AM-12:00 PM
11:30 AM-1:00 PM
Additional Information
Living area: 1,630 interior sq ft
2 levels, 6 rooms, 3 bedrooms, 1.5 baths
2 Off-street parking
Year built: 1910
Interior
First Floor
The recently finished enclosed porch boasts a natural beadboard ceiling, vinyl flooring, plenty of natural light, electric baseboard heating, and offers a great sitting room or playroom.
The sun-filled side-to-side living room has three picture windows, an octagonal window, oak hardwood floors, updated light fixtures, a white brick-surround wood-burning fireplace and a staircase to the second floor. The door to the basement is also off of the living room.
The eat-in kitchen features freshly painted gray cabinetry, upgraded hardware, granite countertops, updated light fixtures, hardwood and tile flooring, and a charming wood ceiling. Stainless steel appliances include a Frigidaire refrigerator, gas range, microwave, and dishwasher. Four large windows allow for plenty of natural light and direct views of the backyard and pool. There is also space for a breakfast table.
The formal dining room has a charming built-in corner hutch, a stylish chandelier, a chair rail, and gleaming oak floors. Two exposures offer plenty of natural light.
Off of the kitchen is the updated half bathroom which has tile flooring, a pedestal sink, and toilet.
Second Floor
The generously-sized primary bedroom (staged with bunk beds) has a spacious closet, pristine hardwood floors, two picture windows, a ceiling fan, and an adjoining room perfect as an office, nursery, or walk-in closet.
The second bedroom has three windows, a ceiling fan, and a closet.
The third bedroom has two windows, a ceiling fan, and a closet.
The full bathroom has a tile-surround tub shower combo, blue tile floors, an updated vanity and mirror, a window, and open shelving.
Access to the attic can be found in the hallway.
Systems, Basement, & Utility Information
Large basement has a concrete block foundation and walk-out access to the side yard.
Heat: Supplied through a gas-fueled Burnham steam boiler and controlled by a programmable thermostat. Last Serviced 2019. (age unknown)
Hot water: Supplied by a State Gas-fueled Hot Water Tank (2022).
Electrical: 200 amps through circuit breakers.
Laundry Area: GE washing machine, GE electric dryer, and utility sink.
Storage: Ample space in basement.
Exterior & Property
Exterior is a freshly painted shingle siding.
Roof is an asphalt architectural shingle (2019).
Windows: Energy-efficient (Estimated to be around 11 years old)
Backyard is enclosed with a pvc privacy fence.
Inground pool with paver decking, raised garden beds, and decorative stone landscaping.
Freshly painted front door
Home is insulated with blown-in and cellulose insulation.
Parking
Paved driveway offers off-street parking for two cars.
Financial Information
Annual property taxes are estimated at $5,126.08
Exclusive Marketing Agent
Todd J. Denman, Managing Director, 617-697-7462

