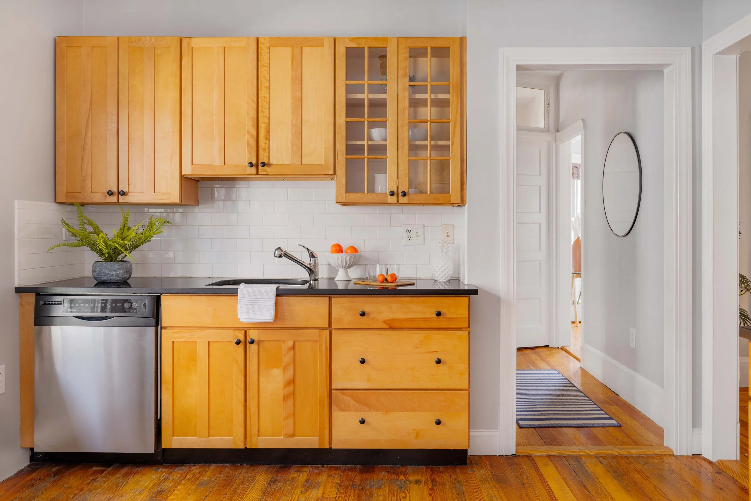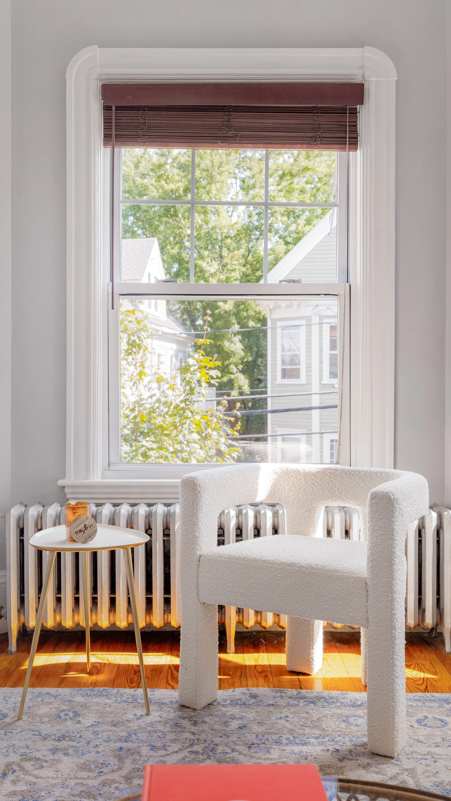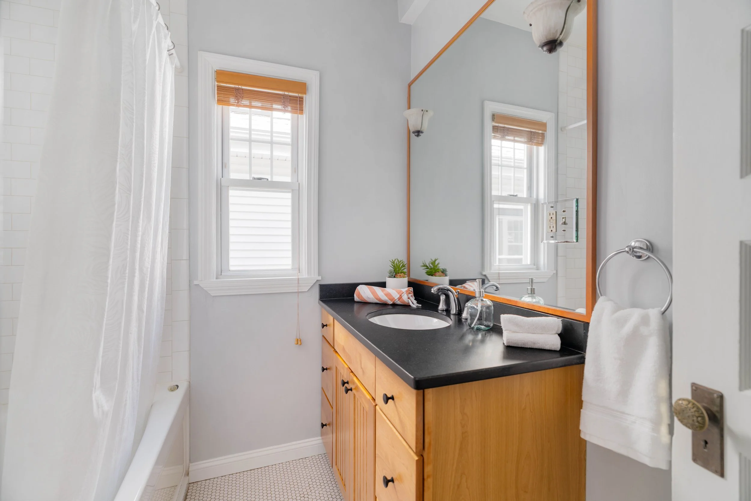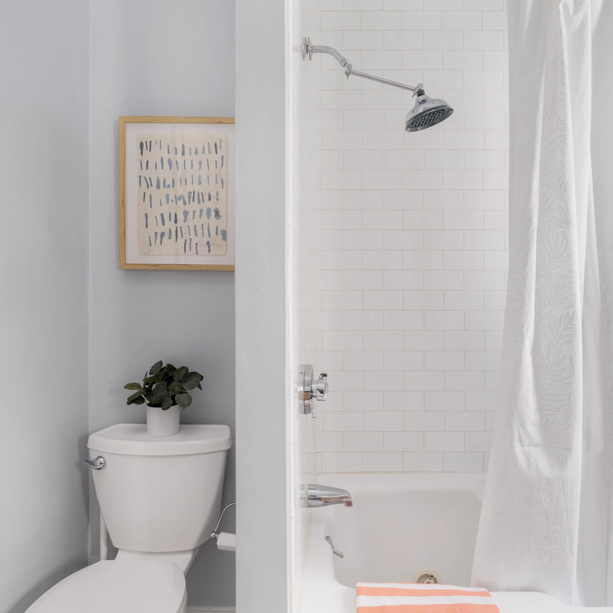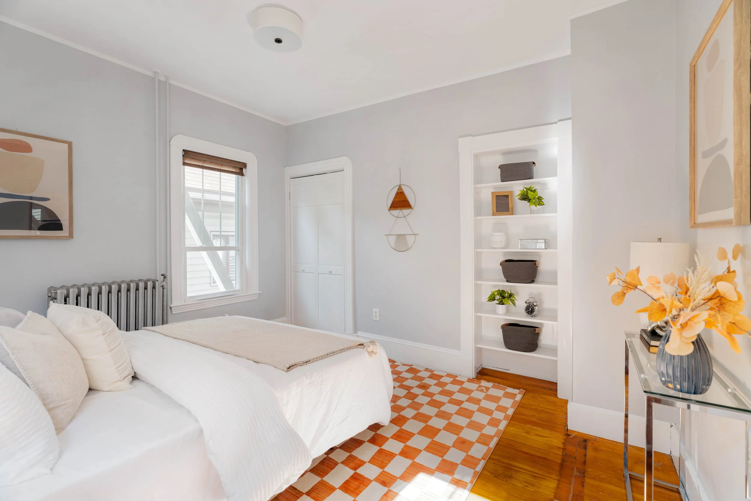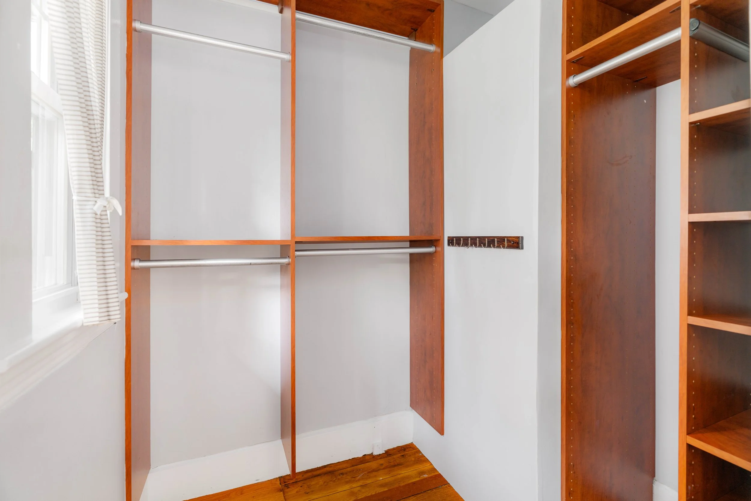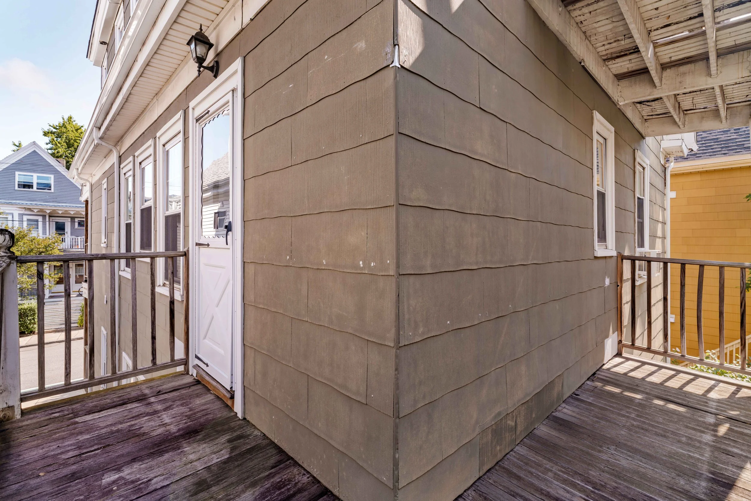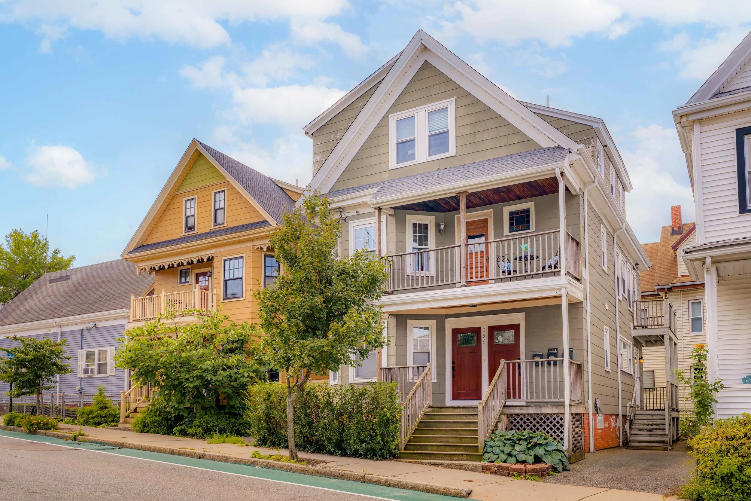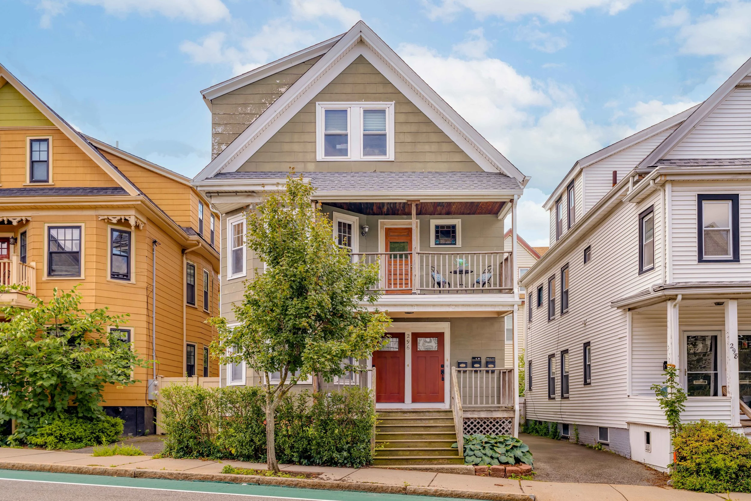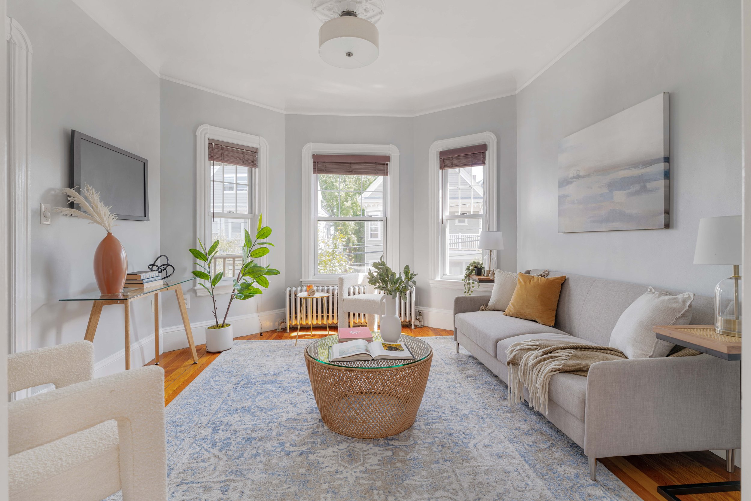
296 Summer Street, Unit 2
Somerville, MA
$625,000
Opportunity Awaits: Gorgeous one-bedroom condo in Porter Square! This second-floor unit boasts beautiful hardwood floors, high ceilings, original millwork, and abundant natural light. Enjoy your morning coffee on the exclusive front porch and dine al fresco on the back porch adjacent to the kitchen. The open-concept living area flows into a versatile dining room that can also serve as an office. Both front rooms feature original ceiling medallions with updated linen drum fixtures. The large eat-in kitchen, perfect for a bistro set, includes recessed lighting, cherry cabinetry, and granite countertops. The spacious rear bedroom offers a custom walk-in closet and built-in shelving. Conveniently located near Porter and Davis Squares, with a variety of restaurants, shops, and transportation options, this unit offers the best of urban living!
Property Details
1 Bedroom
1 Bathroom
823 Square Feet
Showing Information
Please join us for an Open House
Thursday, September 19th
12:00 PM - 1:30 PM
Saturday, September 21st
12:00 PM - 1:30 PM
Sunday, September 22nd
12:00 PM - 1:30 PM
If you need to schedule a showing, please call/text Ellen Grubert (617.256.8455), Janis Lippman (617.869.0496) or Lisa Daggett (781.426.6626) and they can arrange an alternative showing time.
Additional Information
Living area: interior 823 Interior Square Feet
4 rooms, 1 bedroom, 1 bathroom
Year built: 1920, Converted: 2003
Condo fee: $248/month
Interior Details
As you insert the key into the oversized paneled hardwood door, you step into a long hallway featuring gleaming hardwood floors. The space is illuminated by a new, modern light fixture and boasts fantastic ceiling height. Every wall in the unit has been freshly painted, and the beautiful original millwork adds a touch of elegance.
To the left, you'll find an inviting living room featuring a bank of windows nestled in a bay, which allows an abundance of natural light to flood the space and reflect off the hardwood floor
Enjoy your morning coffee or relax in the evenings on the private front porch that overlooks Summer Street. Perfect for people-watching or simply enjoying the neighborhood ambiance.
From the living space pass through the original pocket door threshold to a generously sized room which could be used as a dining room or home office. Another original medallion graces the ceiling and has been updated with a classic semi-flush linen drum.
Conveniently located off the dining room space is an oversized eat-in kitchen with recessed lighting,handsome granite countertops, shaker-style cherry cabinets, updated appliances and stylish custom roller shades. There is a full appliance suite including a refrigerator, dishwasher, and range with microwave above.
Just past the dining room at the rear of the unit is a bedroom sanctuary with original built-in shelves- a perfect space for books or a canvas for the interior decorator in you.
The generously sized closet could easily accommodate a desk and/or additional
bedroom storage.
The bathroom is outfitted with a jacuzzi tub, tile floor, granite vanity, cherry cabinets and
an oversized mirror which reflects light and contributes to a sense of spaciousness.
Nestled at the rear of the property and conveniently adjacent to the kitchen, this
exclusive use back porch offers a serene retreat for outdoor dining or quiet relaxation.
Systems and Basement
Heating: Gas-fired boiler heats through steam radiators. The boiler is located in the basement.
Hot water: 40 gallon water tank which is located in the basement.
Electrical: 100 amps through circuit breakers.
Laundry: Exclusive use washer and dryer are included in the sale and located in the basement.
Storage available in the basement.
Exterior and Property
Exterior: Asbestos shingle siding.
Roof: Architectural shingle roof replaced in 2023.
Parking: On street permit parking.
Association and Financial Information
3-unit association, all of which are owner occupied. This is a self-managed association.
Condo Fee: $248/month and includes, water, sewer, master insurance, exterior
maintenance, snow removal and reserve funds.
The association's reserve account has a balance of $4,135 as of 7/18/2024 date.
Taxes: $2,037.27 FY 2024. This includes a residential tax exemption.
Pets: Allowed with no restrictions.
Rentals: Allowed with restrictions; no less than 6 months.
Additional Information
Average gas bill is $117 / month per Eversource.
Average electric bill is $106 /month per Eversource.
Unit has been freshly painted and there are new lighting fixtures throughout.
Recent Building Improvements: New roof, new chimney, new basement windows, new basement lally columns, new front doors.












