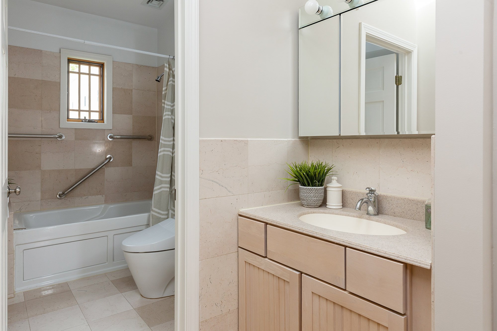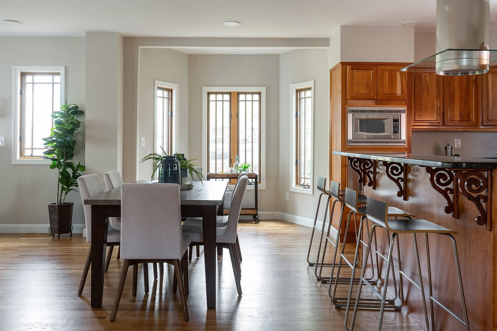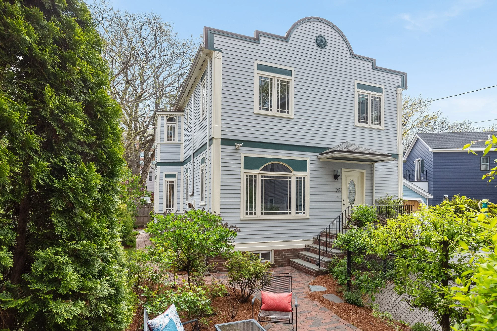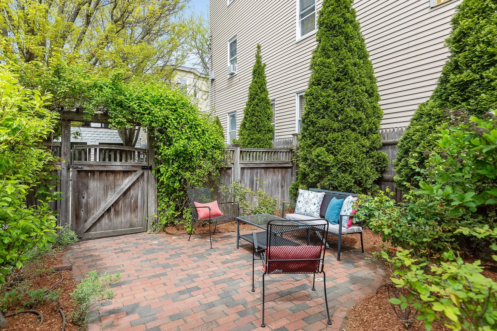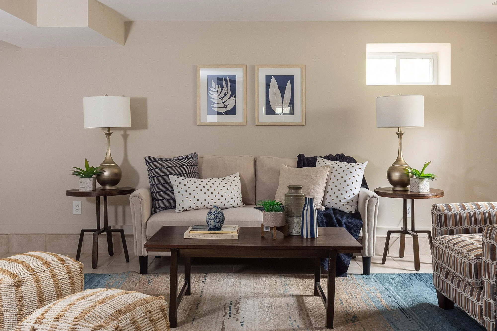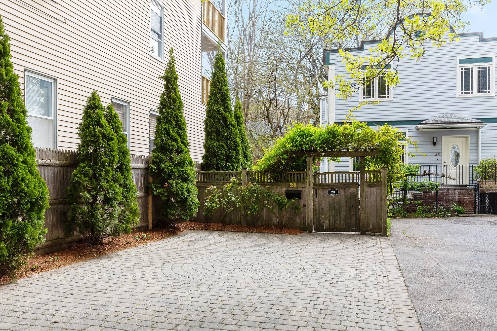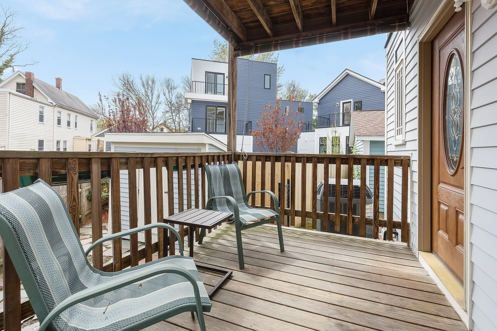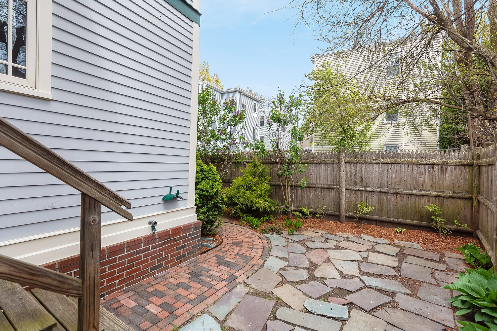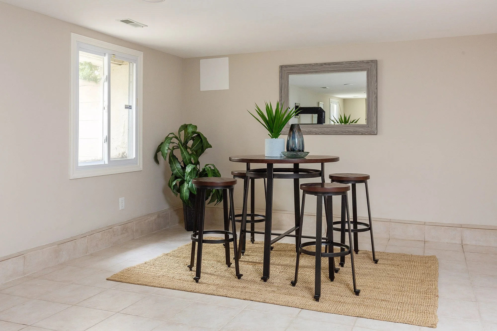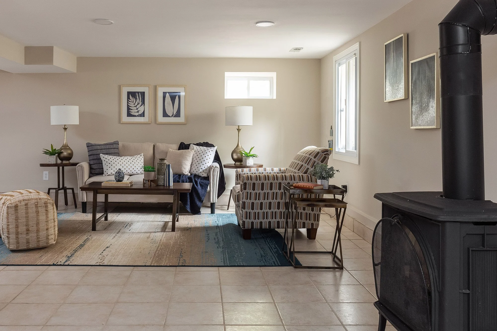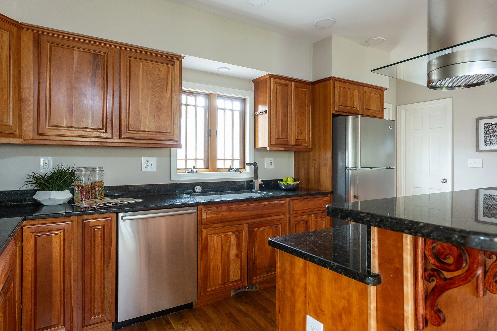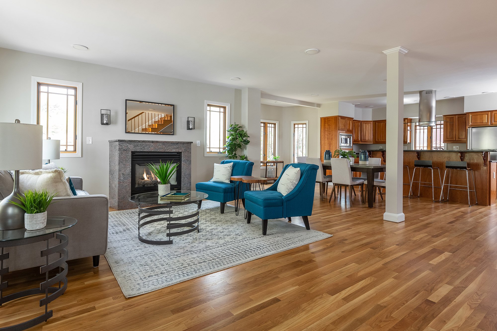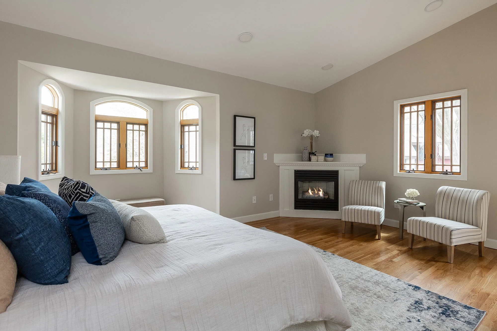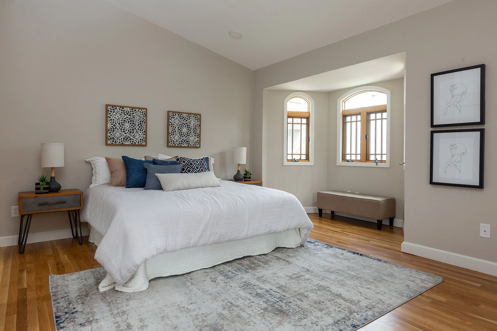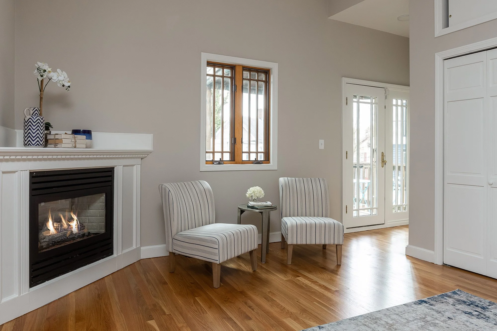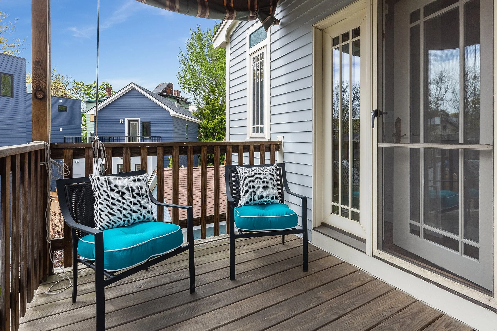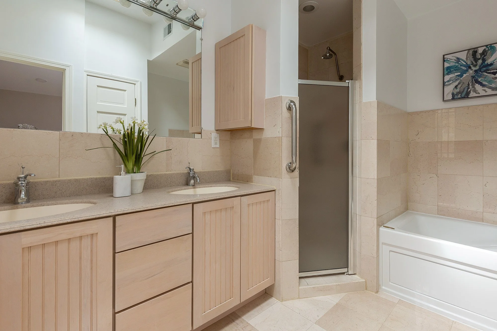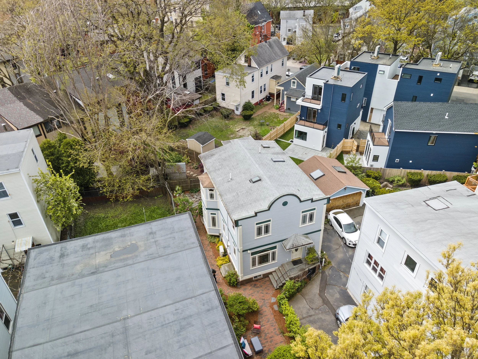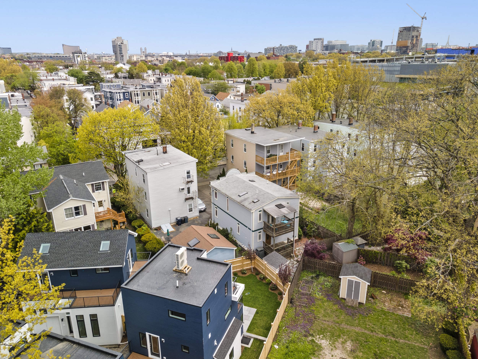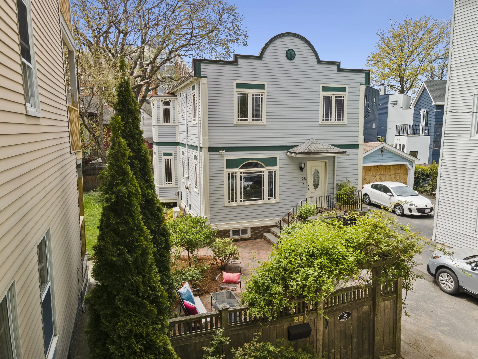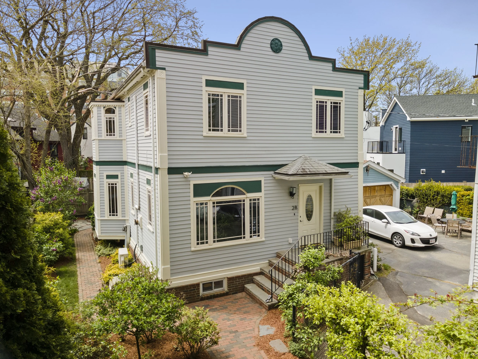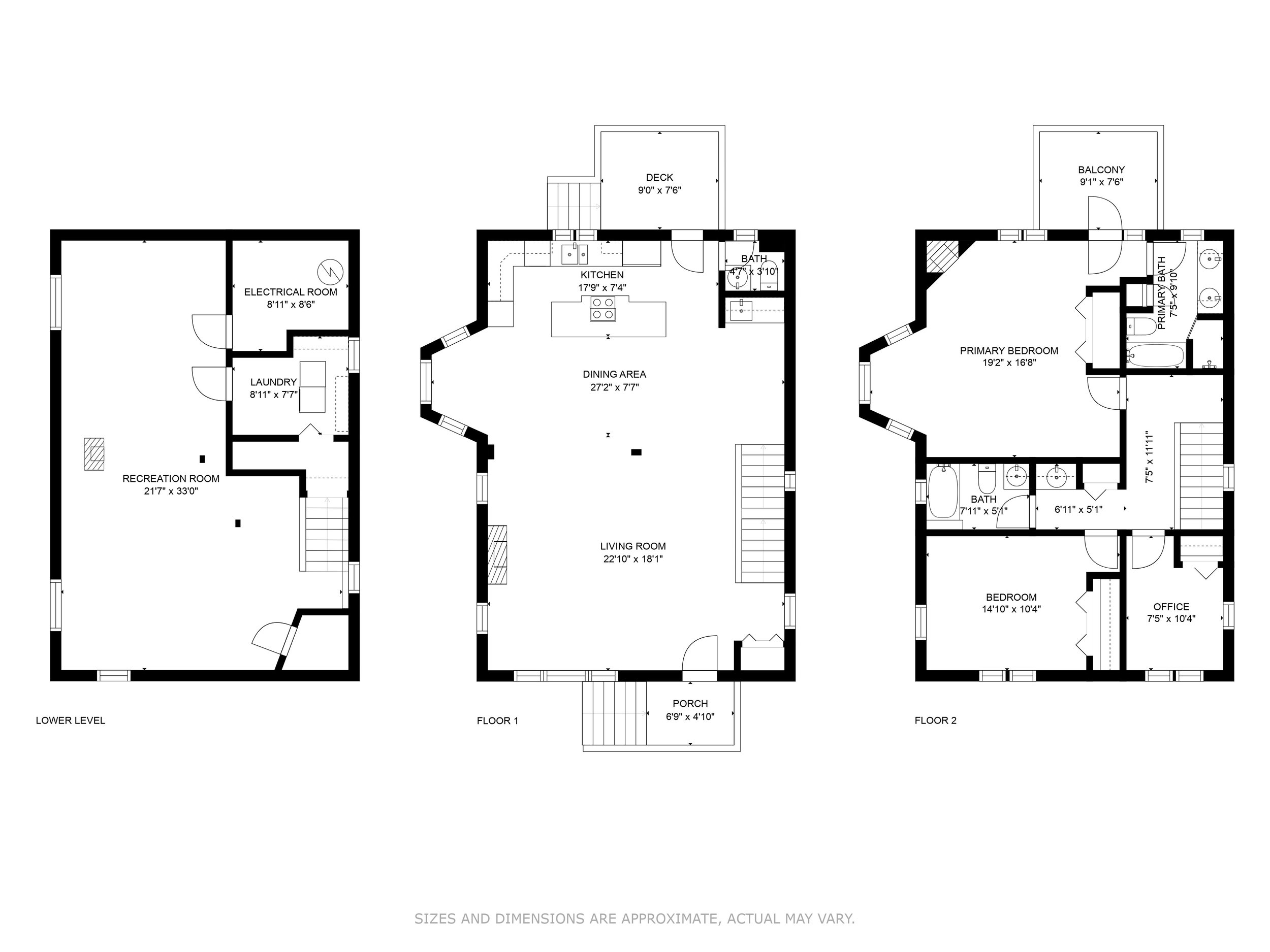
28 Bristol Street
Cambridge, Massachusetts 02141
$1,825,000
This updated single family offers over 2,700 sf of living space just a few blocks from Kendall Square. The interior was fully reimagined in the early 2000’s and features an open plan living/dining/kitchen area complete with a wet bar. Second floor bedrooms offer a fully modern design aesthetic with tall, vaulted ceilings, skylights, bay windows, and loads of storage. A finished lower level will flex any way you choose - family room, exercise studio or comfortable space for guests. The outdoor space won’t disappoint either, with landscaped patios, mature plantings and two decks. A freshly painted exterior, refinished floors, updated systems including central air, and 2 off-street parking spots with a heated driveway and walkway, complete the package. Enjoy the nearby Kendall Square Cinema and red line MBTA stop, the Cambridge Brewing Company, and too many coffee shops to list. Less than ½ mile to bio/tech giants Biogen, Draper Labs, Moderna, and Google Cambridge!
Property Details
3 Bedroom
2.5 Bath
2,736 SF
Showing Information
Please join us for our Open Houses below:
Thursday, May 19th
11:30 AM-1:00 PM
Saturday, May 21st
12:30 PM-2:00 PM
Sunday, May 22nd
2:00 PM-3:30 PM
If you need to schedule an appointment at a different time, please call Lisa J. Drapkin (617.930.1288) or Jenn McDonald (857-998-1026) and they can schedule an alternative showing time.
Additional Information
7 Rooms, 3 Bedrooms, 2 ½ Baths
Living Area: 2,736 interior sf
Lot Size: 3,211 sf
Year Built/Renovated: 1894/2001
Interior Details:
Enter into the spacious open-plan main floor with coat closet, and an expansive living, dining and kitchen with a wet bar and recessed lights overhead.
The living room has an oversized picture window to the front, newly refinished hardwood floors, and a gas fireplace with granite mantel. The dining area has a large bay window which looks out onto the side yard.
A convenient wet bar includes a sink, cherry cabinets, built-in wine rack, a black granite countertop and space below for a beverage fridge.
The kitchen is at the rear of this floor and includes a large central island with seating for 4. Stainless steel appliances include an LG refrigerator, a Bosch dishwasher, KitchenAid microwave and Bosch wall oven, while an induction cooktop is in the center of the island. There is a stainless steel and glass vent hood above. Handsome cherry cabinets are complemented by classic black granite counters. A wide stainless-steel sink with disposal sits under the window overlooking the back yard.
A half bath to the rear of this level features beige ceramic tiles, a pedestal sink with silver and white faucet, a mirror, and a classic silver and frosted glass sconce.
The rear door leads out to a wooden deck and back patio with flagstone pavers and a brick pathway. There is a shed for outdoor storage.
The second floor has vaulted ceilings and 3 skylights.
The primary bedroom has a dramatic vaulted ceiling, recessed lights, a gas fireplace with white wooden mantel, a bay window, and a spacious closet with additional storage above. There is a second, private deck off this bedroom that overlooks the rear garden. An en-suite bathroom features a double vanity in pickled oak with Corian countertop and chrome fixtures. A walk-in shower and the standalone tub with massage jets are also surrounded by a mix of large- and small-scale Travertine tiles. A handy linen closet and cabinets provide plentiful storage.
A spacious 2nd bedroom also offers a vaulted ceiling, recessed lights, two windows, a wall-mounted Fujitsu mini split heat/AC unit, and another generously sized closet with overhead storage.
The smaller 3rd bedroom includes 2 windows and a good-sized closet.
The hallway has 2 skylights, one at either end, a large linen closet and a generous vanity with a sink and medicine cabinet above.
The 2nd full bathroom is off the hallway and includes a combination shower and jetted tub with a ceramic tile surround, a white pedestal sink, mirrored medicine cabinet, vanity lighting, and a Toto Neorest dual flush bidet-style toilet.
The expansive lower level is finished with a ceramic floor and offers full sized windows with deep wells for ample natural lighting. There is a cast iron gas stove for supplemental heating, and several utility closets. One closet houses the electric and internet/cable services, another the HVAC and hot water heating systems, and the third is a dedicated laundry room with storage. A front-loading LG washer and gas dryer are included in the sale.
Systems:
Heating & Cooling: Gas-fired Trane HVAC system provides central heating and air conditioning and is controlled by a Trane programmable thermostat (2010). Fujitsu mini-split in front bedroom was installed in 2013.
Hot Water: A 40-gallon AO Smith Proline gas-fired hot water heater (2017).
There is also a Monitron Electric Boiler which does a great job melting snow and ice on the front porch, front steps, front brick pathway, and the driveway.
Electrical: 200 amps through circuit breakers.
Laundry: Front-loading LG washer and dryer set are in the laundry room in the lower level and are included in the sale.
Security: Previously, both ADT and Xfinity systems were operational and may require some updating and a subscription to become functional.
Exterior:
Roof is asphalt shingle (installed prior to 2004).
Stained clapboard (painted in 2022).
The fenced-in landscaped yard includes a rear wooden deck, brick and flagstone patios in the front and rear, and a brick pathway connecting the two. Mature plantings and perennials offer a serene setting and the shed can house bikes and gardening supplies.
Additional Information:
Parking: There are two off-street parking spaces in the front driveway.
Taxes: $7,124.02 (FY'22 with the residential exemption).
Utilities: Average gas bill for the last 12 months was $180/month and average electricity bill was $295/month for the last 12 months.
Listing Agents:
Lisa J. Drapkin, Managing Director, 617.930.1288
Jenn McDonald, Vice President, 857.998.1026



