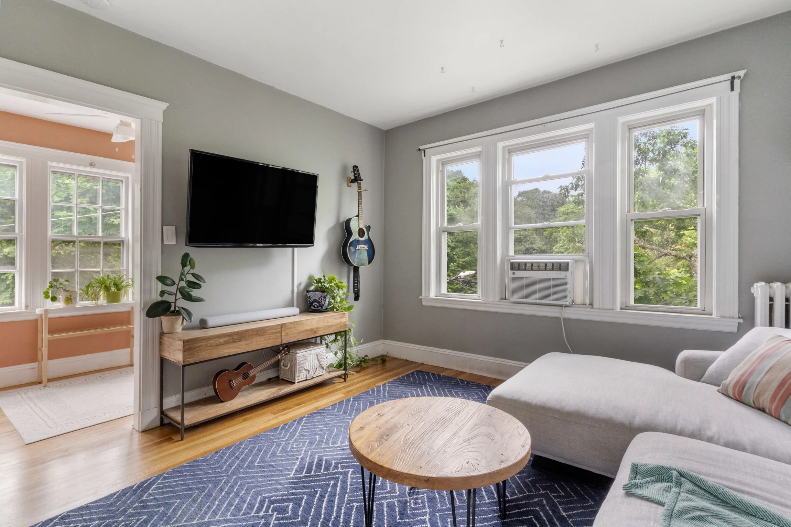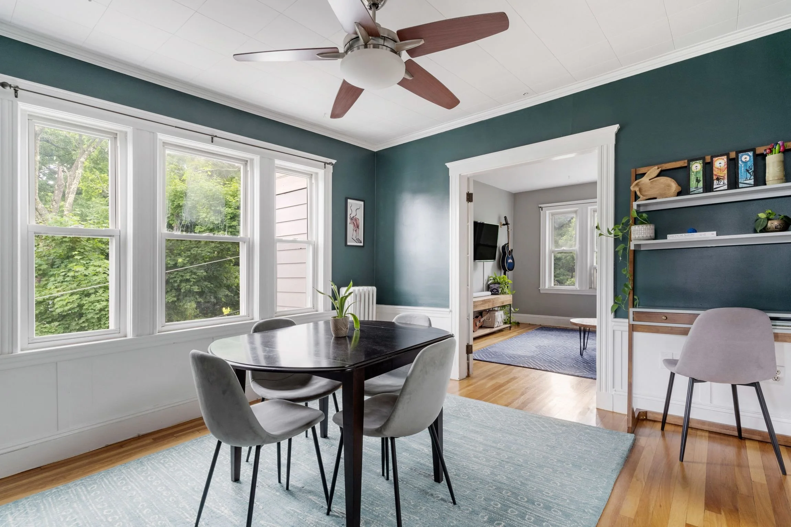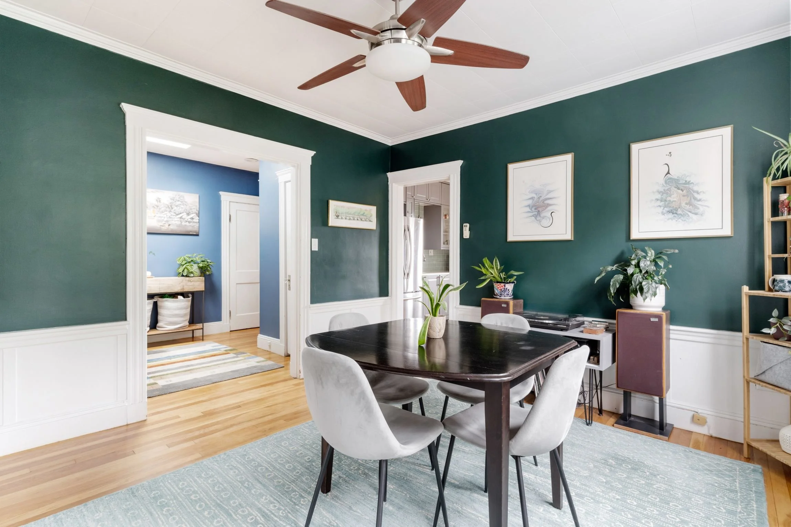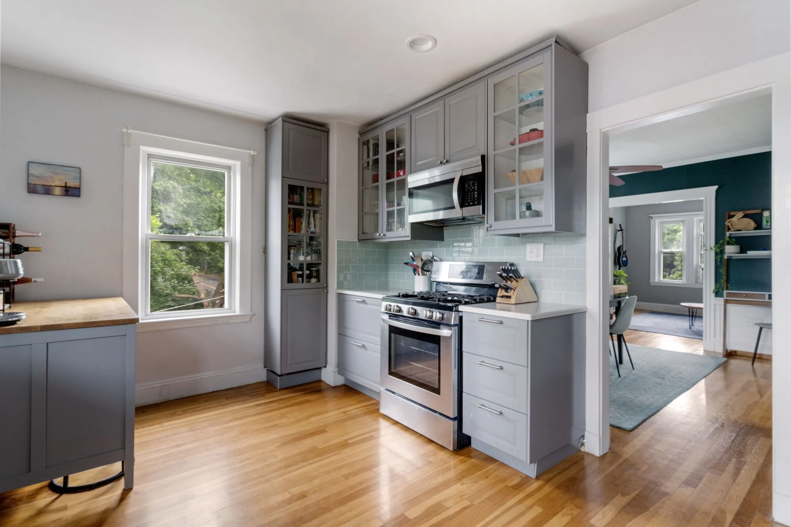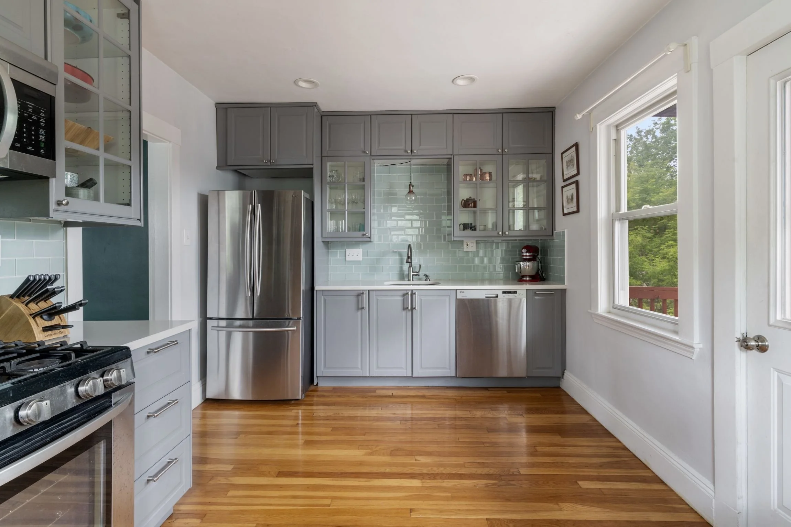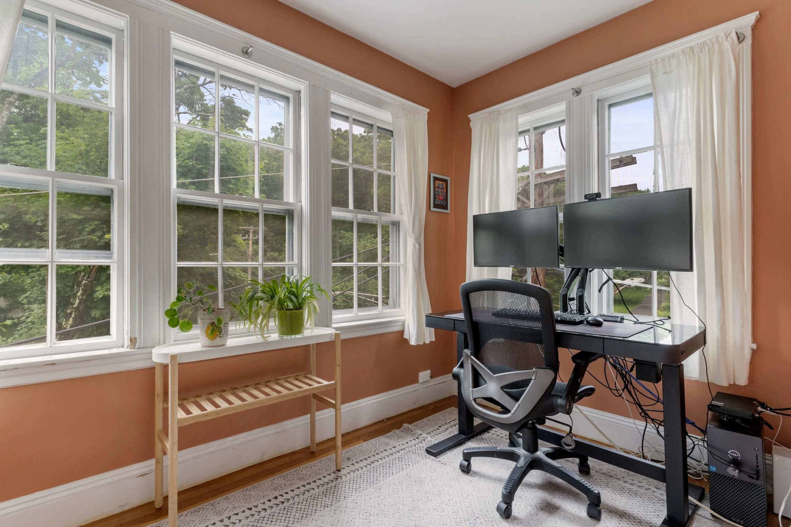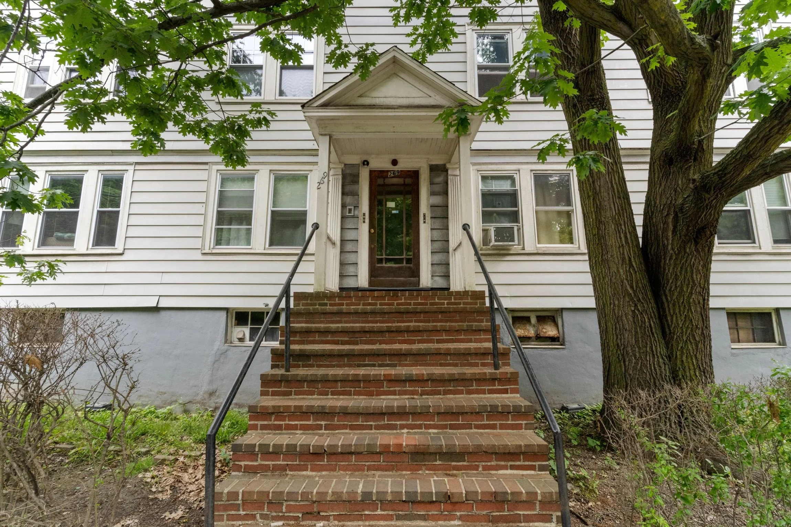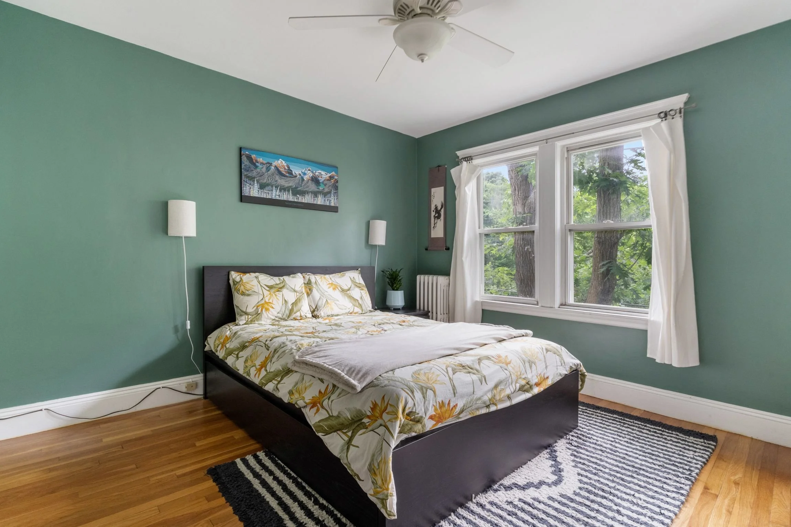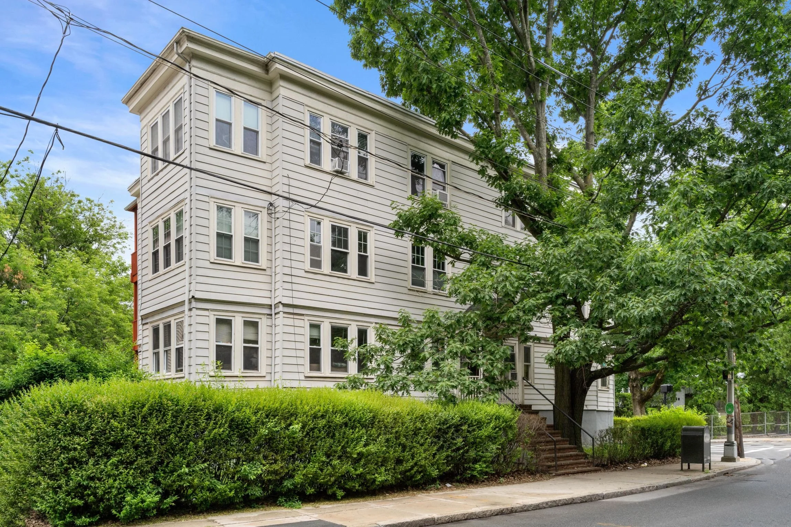
269 Forest Hills Street, Unit 5
Jamaica Plain, MA
$549,000
Located high in the treetops sits an inviting 2+-BR, 1-BA home nestled in the heart of the verdant Parkside Neighborhood. Boasting 828 sq ft of comfortable living space, this top-floor unit offers a flexible floor plan w/ several options to fit your living needs. Step into the oversized foyer that includes a skylight for a touch of natural light, creating a bright and airy feel throughout the home. Fall in love with the beautifully renovated eat-in kitchen featuring stainless steel appliances & quartz countertops, perfect for unleashing your inner chef. Enjoy the convenience of a private deck perfect for relaxing and unwinding or join your neighbors on the common area deck. For your convenience, there is 1-car parking, an oversized deeded storage space, and in-building laundry. This pet-friendly property is located close to Franklin Park, Forest Hills & Green St T Stations, and all that Jamaica Plain has to offer. Don't miss out on this opportunity to make this delightful home yours!
Property Details
2 Bedrooms
1 Bathroom
828 SF
Showing Information
Please join us for our Open House:
Saturday, June 22nd
12:00 PM - 1:30 PM
Sunday, June 23rd
12:00 PM - 1:30 PM
If you need to schedule an appointment at a different time, please call/text Ellen Grubert (617.256.8455) or Janis Lippman (617.869.0496) and they can arrange an alternative showing time.
Additional Information
Living Area: 828 Interior Square Feet
5 Rooms, 2 Bedrooms, 1 Bathroom
Year Built: 1930, Converted: 1985
Condo Fee: $300/month
Interior:
The front entry foyer is oversized with a skylight and leads into a light-filled living space with hardwood floors throughout.
Once inside the condo, there are multiple closets and display shelving.
The updated eat-in kitchen has quartz countertops, stainless steel appliances, and direct access to your private deck.
There are French doors between the 2 main rooms which can be used as formal dining and living, or living and an additional bedroom.
The primary bedroom features a ceiling fan, closet, and 2 windows. An IKEA wardrobe comes with the sale.
The fully tiled bath has a combination tub/shower and a good-sized vanity.
There’s an additional sunroom that can be used as a home office or nursery.
Systems & Basement:
Heat: One large gas boiler provides heat for all of the units in this association. Heat is controlled in the unit via individual room radiators.
Hot water: There are two tanks that provide hot water for all of the units. Both were installed in 2020.
Electrical: 60 amps through circuit breakers.
Laundry: There are shared washers and dryers in the basement
Exterior & Property:
Outdoor space: Private deck located off of the kitchen and a side yard/common area deck to the left of the house.
Exterior is aluminum siding.
Windows: some replacement windows
Roof: Rubber roof is approximately 20 years old but gets serviced. Maintenance was just performed (5 yr warranty).
Parking: (1) parking space, it is the 1st space in parking lot as you enter.
Storage: The unit comes with an extra large storage unit that is accessible through the exterior of the property.
Disclosures:
Windows are older, shower switch lever is broken (but fully functional) and asbestos in basement
Unit comes with: kitchen island, IKEA closet, shelves in LR, window ac, workbench in storage space
Association & Financial Information:
6-unit association, 5 are owner-occupied (83%).
Condo Fee: $300/month. This covers heat, hot water, water, sewer, master insurance, laundry facilities, common electricity, landscaping, maintenance, snow removal, and capital reserve.
Association Reserve $3,000, as of May 2024.
Pets: are allowed.
Rentals: are allowed. Cannot be an AirBnB/short-term rentals.
The association is considering painting the common hallways. There isn’t a time-line for the project yet.
Trash & Recycling: pickup is on Wednesdays
Taxes: $1518.08 (FY 24), with a residential tax exemption. Please note its not reflected on the CityofBoston.gov website but has been updated on the sellers tax bill.
Utilities: Gas is included in condo fee. Electric averages $69/month per Eversource.



