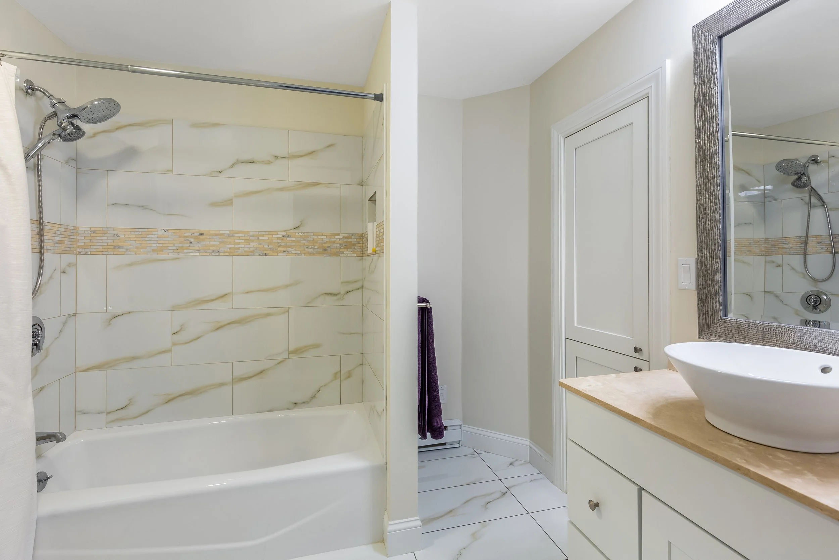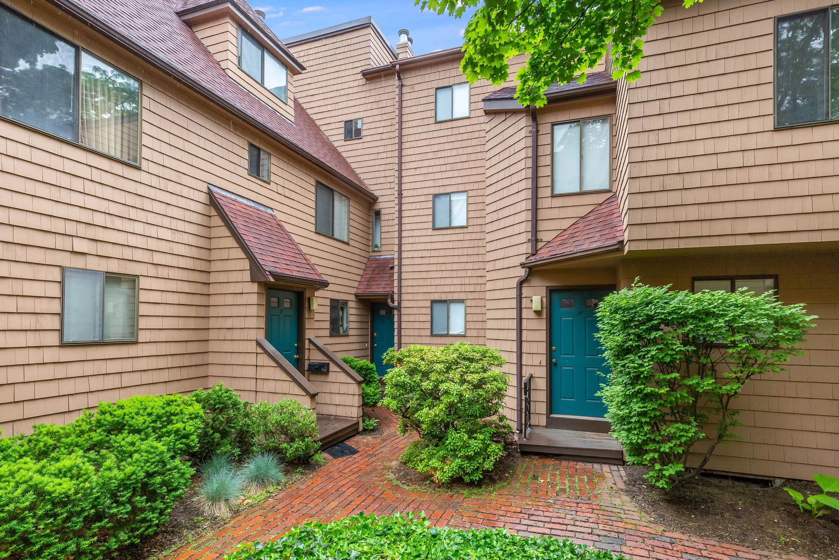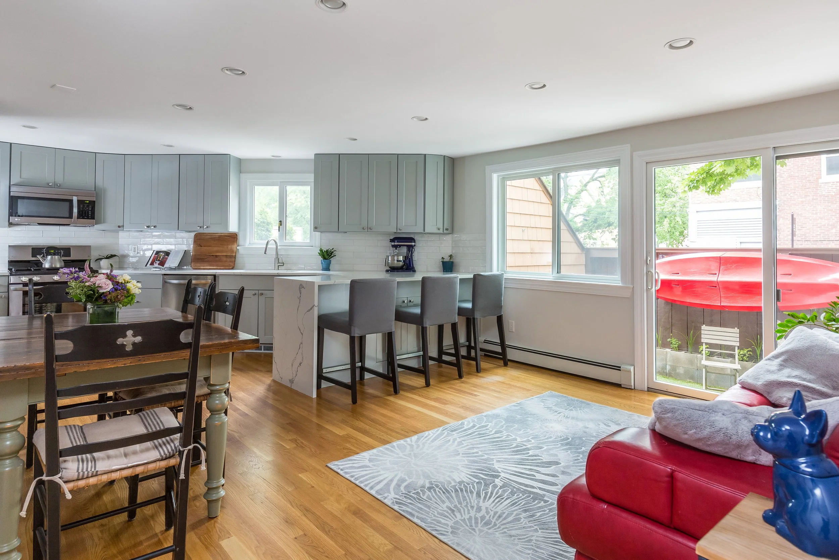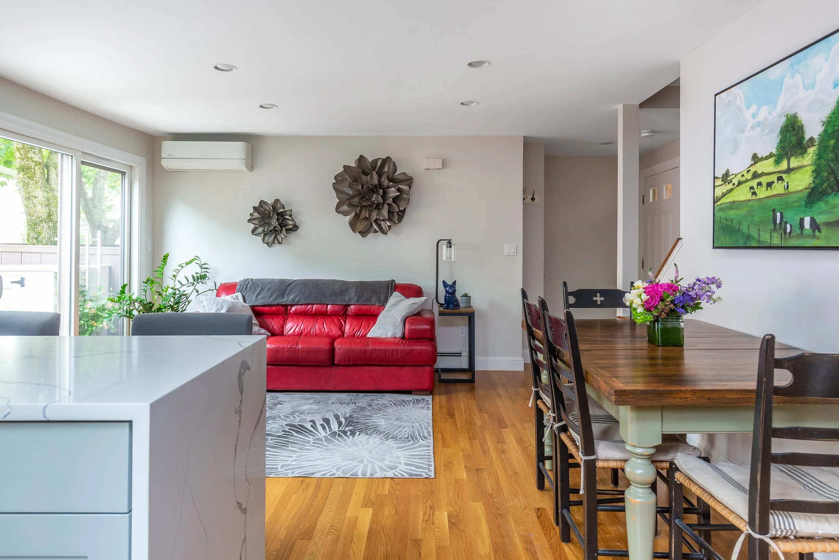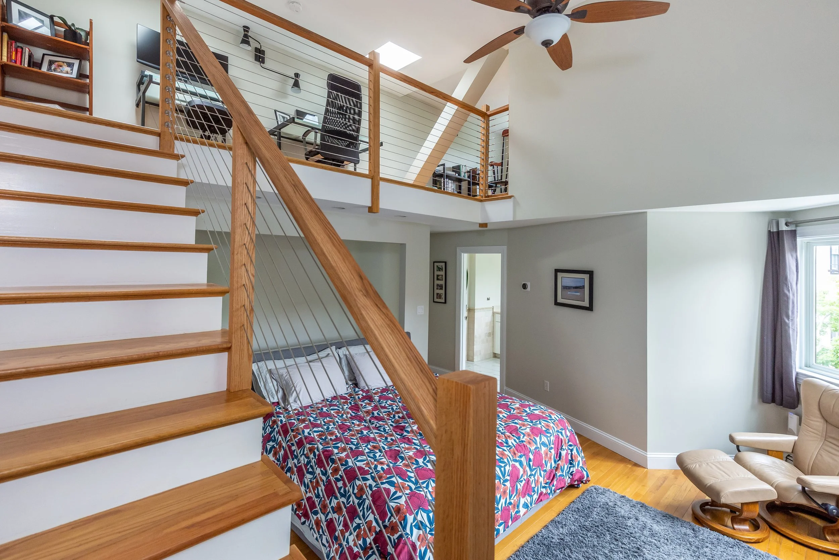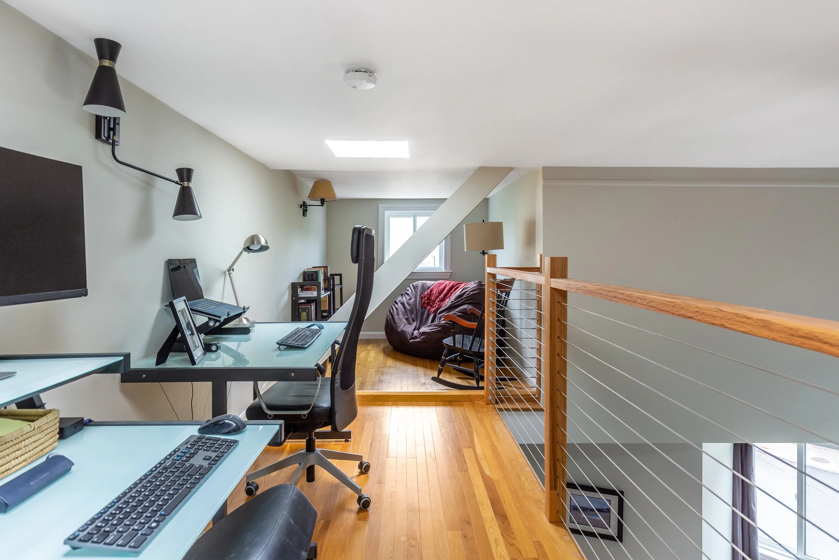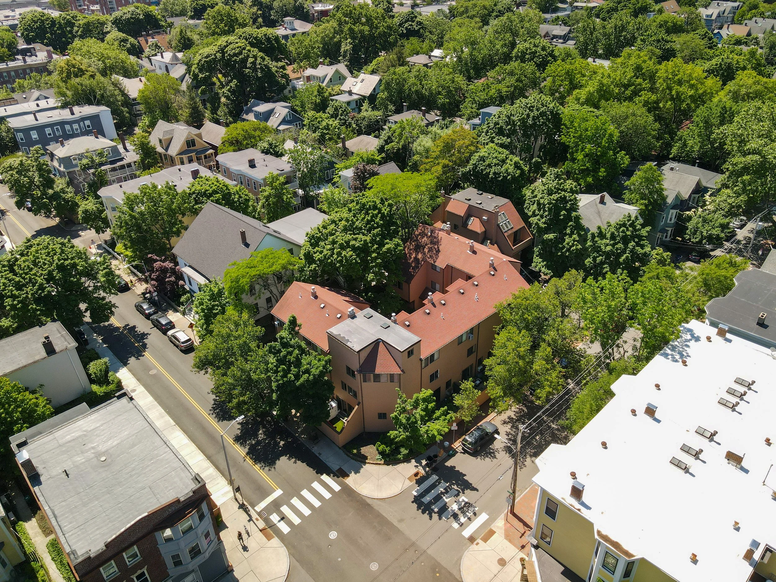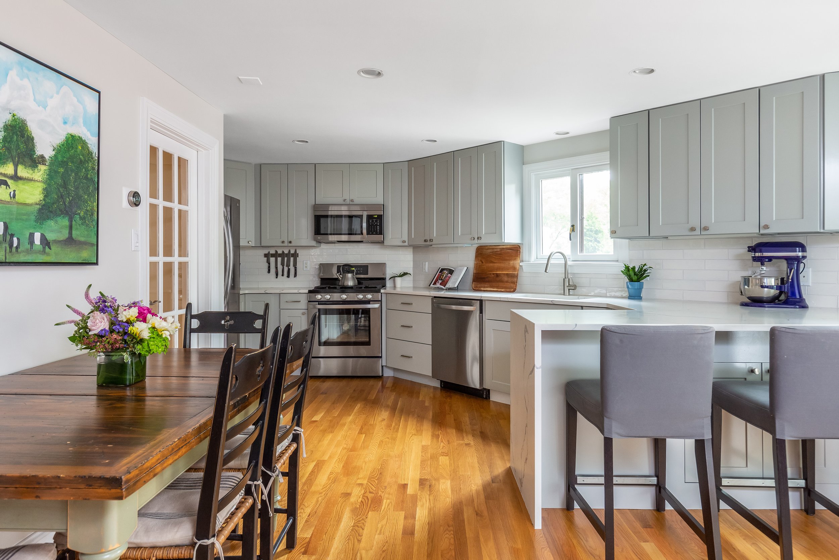
266 Pearl Street, Unit G
Cambridge, Massachusetts 02139
$1,325,000
Enjoy the ultimate in townhouse living in this contemporary home tucked into a lush courtyard in a phenomenal Cambridgeport location between the hustle and bustle of Central Square, and the recreational splendor of the Charles River. The tasteful updates include ample quartz countertops with a waterfall edge, stainless-steel appliances, plentiful shaker-style cabinets, and a 3-stool breakfast bar. The top floor primary suite has a dramatic vaulted ceiling and a perfect home office loft. There is air conditioning, a tankless water heater, a new rubber roof, unobstructed parking for one car, and a private patio off the open plan living/dining/ kitchen area. The lower level could be used as a den, home office or exercise area and it has a full-size window which brings ample natural light, as well as a half-bath, laundry, and tons of storage.
Property Details
2+ bedrooms
2.5 bathrooms
1,774 SF
Showing Information
Please join us for our Open Houses below:
If you need to schedule an appointment at a different time, please call Lisa J. Drapkin (617.930.1288) or Dave Wood (617.388.3054) and they can arrange an alternative showing time.
Thursday, June 16th
Saturday, June 18th
Sunday, June 19th
1:00 PM - 2:30 PM
12:30 PM - 2:00 PM
12:30 PM - 2:00 PM
Additional Information
Living Area: 1,774 sq. ft.
5 Rooms, 2+ Bedrooms, 2.5 Baths
Year Built: 1980
Condo Fee: $246 per month
Interior
First level:
A peaceful, secluded, landscaped brick courtyard dotted with perennials welcomes you to the entrance of this lovely home. Once inside, there is a sweeping view of the airy, open plan living, dining and kitchen space that comprises the entire first floor.
There is a coat closet and small vestibule just inside the front door and you’re immediately drawn to the fenced in private patio that transitions smoothly from the kitchen area, making outdoor entertaining effortless as you pass through the sliding glass doors. The immaculate oak hardwood floors throughout are a classic touch that brings warmth to the space.
A white quartz-topped breakfast bar with a waterfall edge and plentiful storage, is to the left of the patio entrance, and marks the beginning of the kitchen area (updated in 2019). The stainless-steel LG appliances include a 5-burner gas range, an exterior-venting microwave, a French Door refrigerator with water and ice dispenser, and a dishwasher. There is an oversized stainless-steel sink with a pull-down faucet. A sliding window above the sink lets in plenty of light and the backsplash is an interesting textured white subway tile.
Second Level:
An oak staircase leads to the second floor and at the top of the stairs is a full bath with a combination tub and shower with both a rain head and handheld shower. The shower area and floor feature large, polished marble tiles and there is a decorative accent tile on the shower walls. There is a handy niche in the shower for toiletries. A white shaker style vanity topped with a travertine counter and a vessel sink, and a double door linen closet offer ample storage.
Next to the bathroom is an oversized bedroom with a generous closet and two Anderson sliding windows. This bedroom is large enough (16’7” x 10’5”) to be divided into two smaller bedrooms, and the large hallway closet could be used for one of the bedrooms.
Third Level:
Enter the private third floor via an oak staircase where you’ll find an amazing primary suite with a soaring cathedral ceiling. There is a huge walk-in closet with a window, and a second storage area under the stairs to the loft.
The large ensuite bathroom features a vanity with double sinks, plenty of cabinet storage, and a dramatic walk-in shower with two heads, including a rain shower. It is bathed in light from a transparent window that can be made private with a sliding frosted glass cover. There is another sliding window that provide abundant natural light for the entire bathroom.
Fourth Level:
A staircase with cable railings leads to the airy loft which makes for an ideal home office. There is also a nook for yoga, reading, or additional storage. There are two skylights providing tons of natural light.
Lower Level and Utilities:
A staircase from the kitchen area leads to the finished lower level, ideal for a den, playroom, or workspace. The floating floors are bamboo and there is a full-sized window providing natural light. Additional storage is available under the stairs.
The handy half bath has a vanity with a sink.
Laundry: LG stacked front-loading washing machine and electric dryer are included in the sale.
Heating: Older gas fired Utica boiler provides hot water heat through baseboards and there are 3 zones, each controlled by a Nest thermostat. All bathrooms and the lower level are heated by electric baseboards. The sellers used the mini-splits for heat over the winter rather than the boiler.
Hot water: Gas-fired Navien tankless water heater (new in 2021).
Electrical: 200 amps through circuit breakers.
Cooling: 4 Carrier ductless mini-splits cool each floor. The Carrier condenser was upgraded to 36,000 BTUs in 2020.
Exterior & Property:
Private fenced in patio.
Roof: Rubber roof (new in 2022). Asphalt shingle portion slightly older.
Windows: Anderson replacement windows (new in 2017).
Siding: Wood shingles.
Parking:
Space G in parking lot is accessed from Pearl Street. (re-surfaced in 2020).
Association & Financial Information:
Taxes: $3603.87, FY’22 including the residential exemption.
6 out of 11 units are owner occupied (55%).
Association is self-managed and there are three active Trustees.
Condo fee is $246 per month and includes master insurance, snow removal, landscaping, exterior maintenance, common electricity, and capital reserves - as of June 20222.
Condo Accounts: $121,168 balance as of May 31, 2022.
Beneficial interest: 9.2%
Pet-friendly association.
Rentals are allowed and must be for at least 9 months.
Additional information:
Gas: $20 average per month (from EverSource).
Electricity: $210 average per month (from EverSource). Note that the sellers used the mini-splits as their heat source in the winter, making their electricity higher than their gas bill.
Water & Sewer: $100 per quarter (from City of Cambridge)
Master Deed indicates 1,648 sf living area. The 1,774 sf was measured including the loft and the finished lower level.
Listing Agent
Lisa J. Drapkin, Managing Director, 617-930-1288.
Dave Wood, Realtor, 617-388-3054






