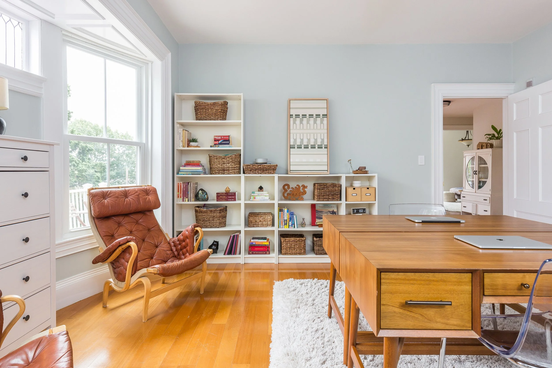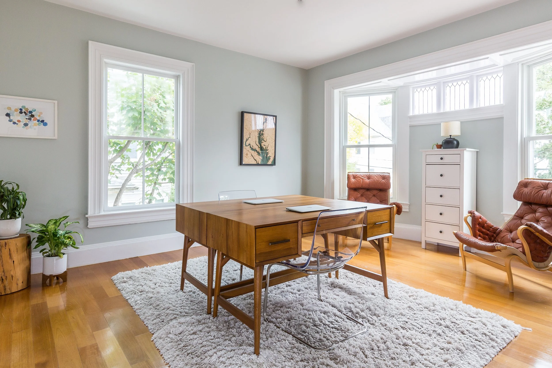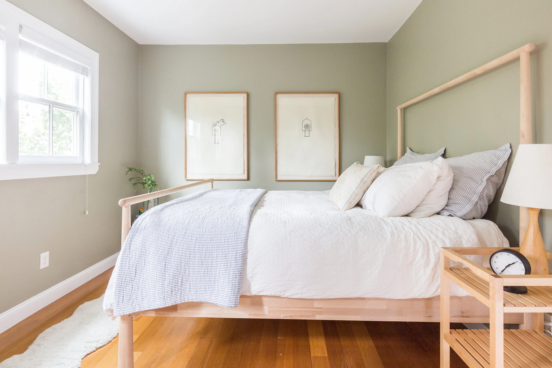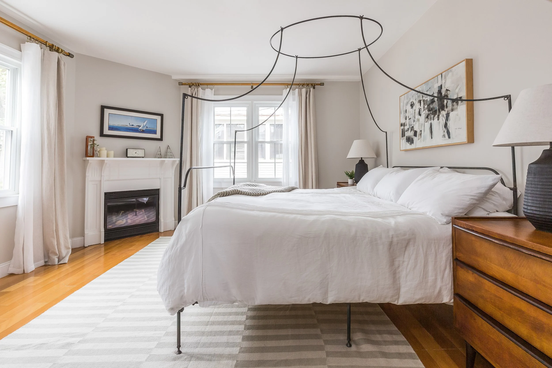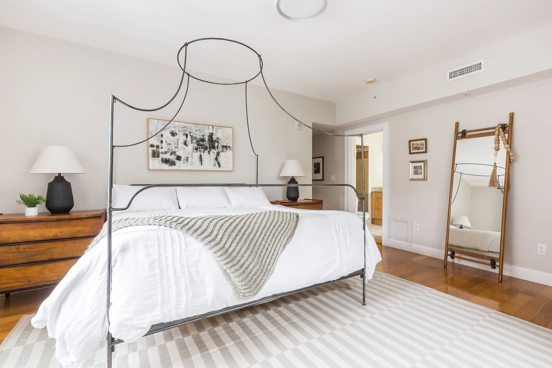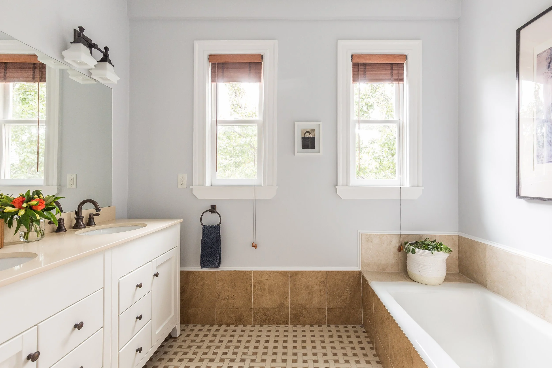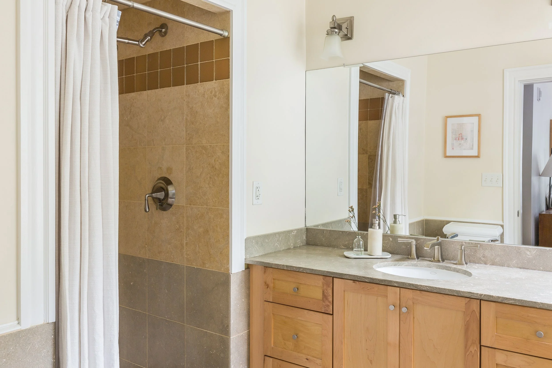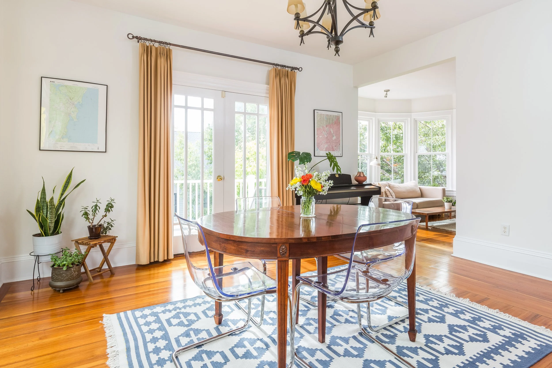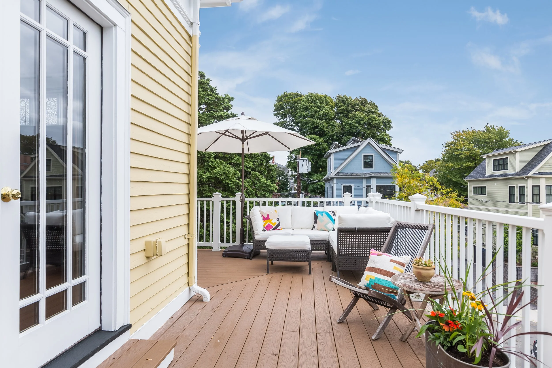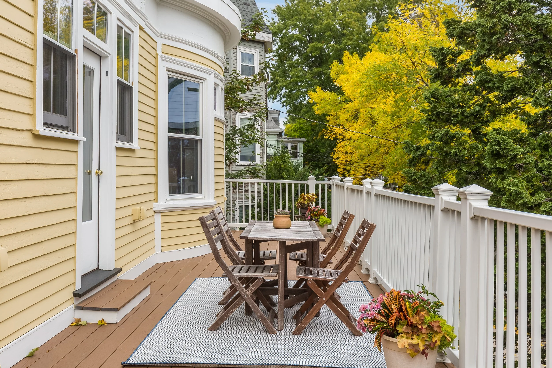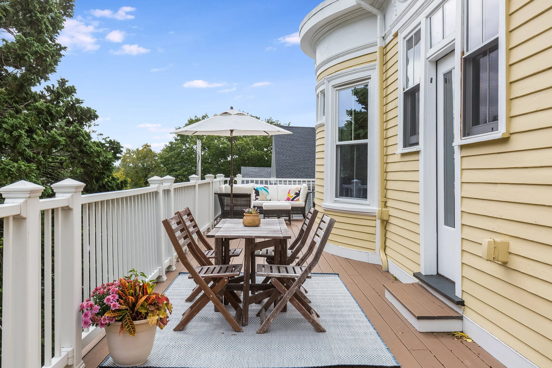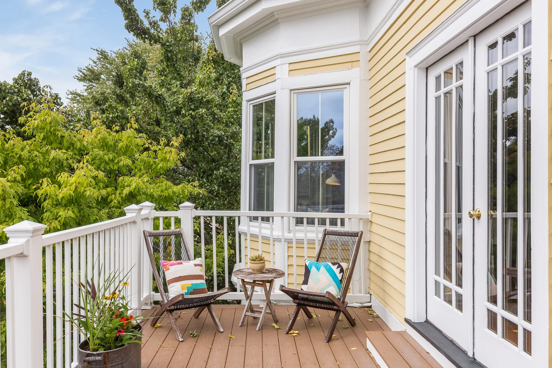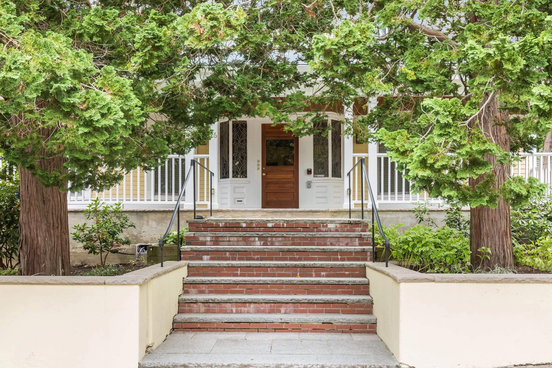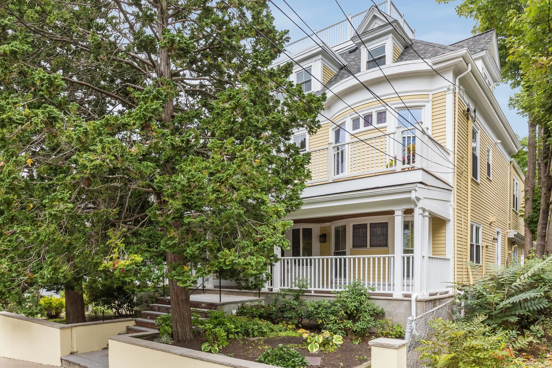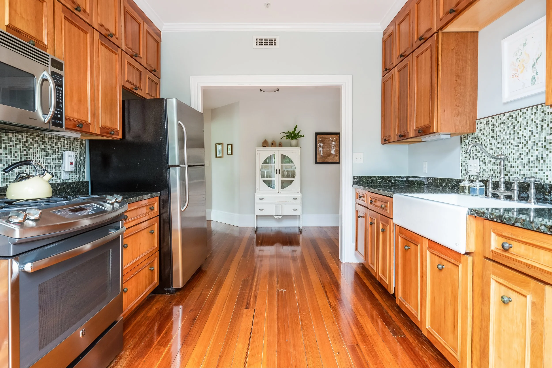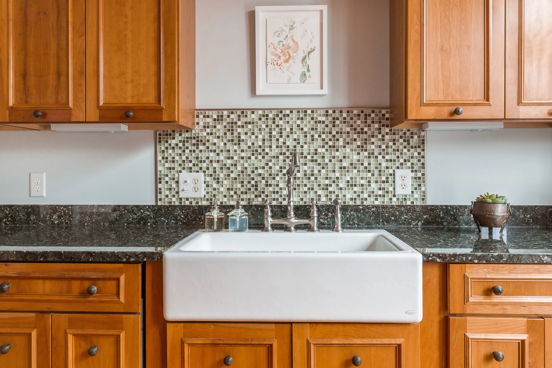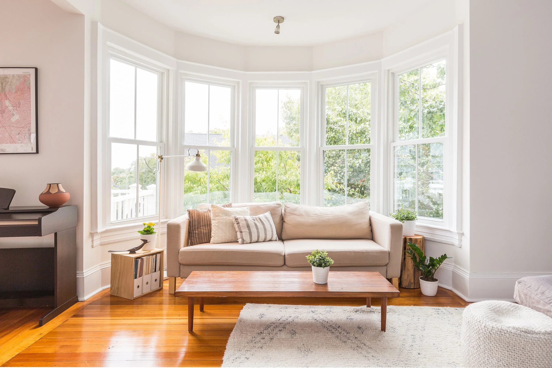
26 Adams Street, Unit 3,
Somerville, MA 02145
$1,125,000
Set on the second floor of a gorgeous, turn of the century Victorian, this sun-filled home boasts charming original millwork, bay windows, hardwood flooring, high ceilings, 2-bay garage parking & an expansive deck with city views. Perched on a hill, close to Magoun Square, this 4-bed, 2-bath open-concept abode features a voluminous living and sitting room anchored by a stunning decorative fireplace and hand-carved mantle. A bright and spacious dining room spills outward onto a private wrap-around deck via French doors. An updated kitchen boasts cherry cabinetry, granite counters, and stainless appliances with direct access to the deck. The secluded primary suite, with a gas fireplace and luxe ensuite bath with jetted tub and shower, provides a spa-like retreat. In-unit laundry, central air, and plenty of storage completes this unique offering. Close to Ball Square, Highland Kitchen, 3 Little Figs, Winter Hill Brewing, Assembly Row, and 2 new Green Line stations.
Property Details
4 bedrooms
2 bathrooms
2,070 SF
Showing Information
Please join us for our Open Houses below:
Thursday, October 13th
Friday, October 14th
Saturday, October 15th
Sunday, October 16th
11:00 PM - 12:30 PM
5:00 PM - 6:30 PM
11:00 PM - 12:30 PM
12:00 PM - 1:30 PM
If you need to schedule an appointment at a different time, please call Todd Denman (617.697.7462) and he can arrange an alternative showing time.
Additional Information
Property Details:
Living area: 2,070 interior sq. ft
7 rooms, 4 bedrooms, 2 full baths
Year built/converted: 1897/2006
Condo fee: $420/month
Interior:
This spectacular Queen Anne Victorian affords a stately common entrance foyer decked in original millwork, decorative leaded glass, and pocket doors
The unit affords spacious rooms, abundant natural light, high ceilings, ample storage, and plenty of charming period detailing throughout
The unit is anchored in a mix of original and newer hardwood floors
A sprawling open formal living room is appointed with a decorative fireplace with a hand-carved mantle and massive bay window with seating area
A bright, airy, and spacious dining room boasts a gorgeous original bay window and spills outward into an immense 50’ x 15’ wrap-around deck via French doors
An updated and sun-filled kitchen features granite counters, cherry cabinetry, a farm sink, glass tile backsplash, stainless steel appliances, pantry storage, and direct access to the wrap-around deck
The kitchen appliances include GE fridge, GE 4-burner gas range and oven, GE microwave, and a Bosch dishwasher
Just off the kitchen, a gracious bedroom makes for a perfect office, nursery, guest room, or bonus room
Tucked at the back of the home, a private and spacious primary suite boasts multiple closets, a gas fireplace, and spacious ensuite that creates a spa-like retreat
The generous ensuite bath features a large vanity, a walk-in tiled shower, and a jetted soaking tub with gorgeous sunset views
In the hallway, there is additional storage as well the side-by-side GE washer and dryer.
The third bedroom is currently being used as a stylish media/family room. It is ample in size, has a large closet, and a contemporary ceiling fan
The fourth bedroom has three windows, a good sized closet and overhead light
The second bathroom is centrally located off of the foyer and features a white double vanity with a stone countertop, two windows, a deep soaking tub with a beautiful tile surround, a walk-in tiled shower, and water closet
Basement & systems
Fieldstone foundation and concrete cinder block garage
A private storage area is accessible through the 2-car garage and houses the common sprinkler system for the building
An unfinished common basement area (accessible through a half-door on the right side of the building) is where the building’s sump pump, electrical meters, hot water tanks, and additional common and unit storage is located
Heating/Cooling: York forced air HVAC system, powered by gas (2006) and controlled by Nest Thermostat, is located in a closet outside the unit’s back door in a common stairwell shared by units 3 & 4
The A/C condenser is located on the roof of the first floor and can be accessed through the primary bedroom’s window (2020)
Hot water: supplied by a gas-fueled AO Smith 50 gallon hot water heater tank (2022)
Electrical: Circuit breakers. Panel is located in the main hallway
Laundry: GE washing machine and electric dryer located in unit (ages likely 2006)
PowerMax (by Visonic Ltd) Security System
Exterior & property
The building exterior is wood clapboard siding and wood and composite trim, repainted in 2021
The house has an asphalt shingle roof (2021) with small sections of rubber (2020-2022)
The unit has Harvey windows in the living room, dining room, primary bedroom, den, and on the street side of the office, which were installed by the previous owners. The other windows were likely installed with the condo conversion in 2006
The small panes of decorative leaded glass in the bay windows are believed to be original
Shaded in mature trees, stone steps culminate at a welcoming front porch
The two large garden beds flanking the front steps to the building are exclusive to unit 3
Exclusive composite wrap-around deck, accessed via dining room and kitchen
Parking
Two garage spaces in an attached garage are deeded to unit #3
Association & financial information
The property has 6 total units made up of 4 units in a main house and 2 units in 2 detached structures. 5/6 units are owner occupied
This is an owner-managed condo association
Unit #3 has 21% beneficial interest in the property (Master Deed)
The condo fee is $420/month and covers master insurance, common area utilities, fire alarm system monitoring, maintenance, contributions to the property condo reserves, and contributions to a separate reserve account exclusively to maintain the four units in the main building.
The association’s reserve account had a balance of approximately $6,500 as of September 2022.
The reserve account for 26 Adams St (the main building) had a balance of approximately $4,500 as of September 2022.
The annual property taxes for FY22 were $7,753.93 (with residential exemption).
Pets are permitted (see condo docs for additional info)
The unit may be rented (see condo docs for additional info)
Listing agent:
Todd J. Denman, Listing Agent - 617.697.7462



