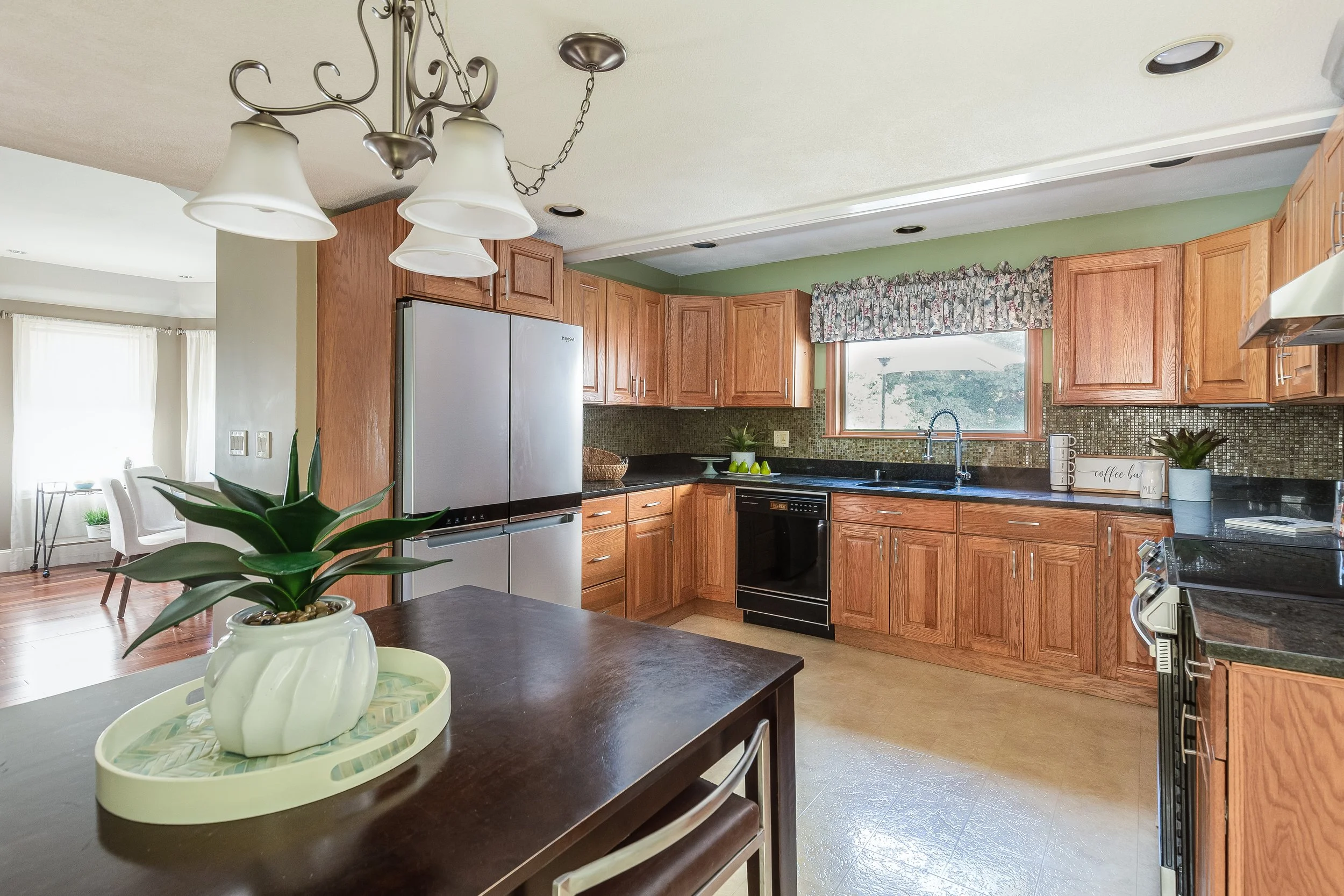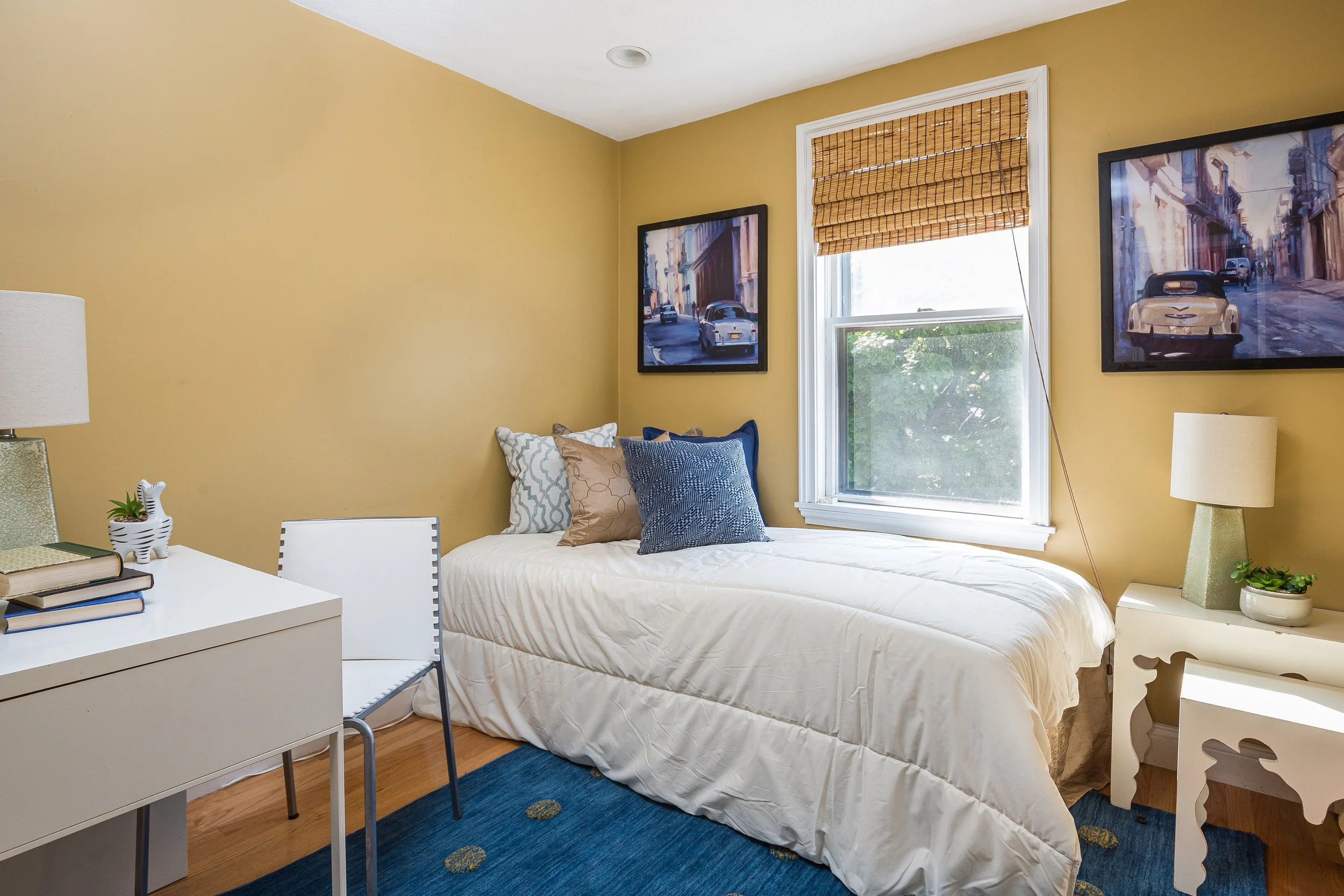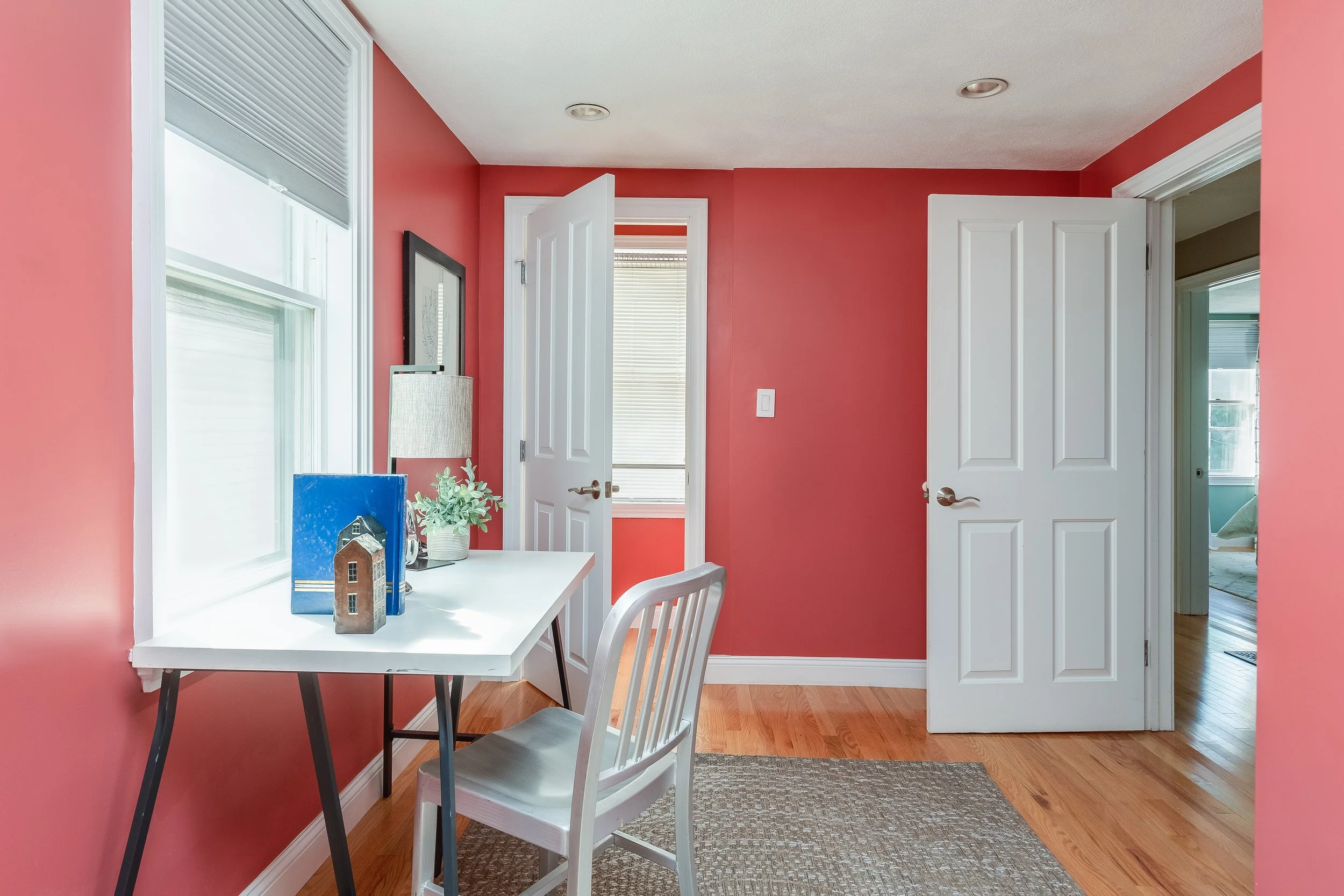
259 Bainbridge Street
Malden, Massachusetts 02148
$657,000
Stunning 3-bedroom single-family home in the desirable Forestdale Neighborhood of Malden. Beautifully updated, this home boasts a spacious 3 season porch, a gorgeous open concept living dining space, a charming built-in china cabinet, recessed lighting and plenty of natural light throughout. A large sliding door leads to a fenced-in level yard. The chef’s kitchen boasts new stainless steel appliances, granite countertops and tile backsplash. There are 3 bedrooms upstairs with a bonus room, laundry, and a full bathroom that was beautifully renovated w/jetted tub, porcelain tile, granite counters. A large 3rd floor space can be finished as a living space or used as storage. Lastly, the full walk-out basement provides additional laundry hookups and another full bath. That’s not all! Recently updated HVAC, leaf guard gutter covers, water heater, fence and NEW windows in the front porch! Close to the vibrant Malden Center, the Orange Line and commuter rail.
Property Details
3 bedrooms
2 bathrooms
1,493 SF
Showing Information
Please join us for our Open Houses below:
If you need to schedule an appointment at a different time, please call/text Dave Wood (617.388.3054) and he can arrange an alternative showing time.
Saturday, August 6th
Sunday, August 7th
12:30 PM - 2:00 PM
12:30 PM - 2:00 PM
Additional Information
Living Area: 1,493 interior sq. ft.
7 Rooms, 3 Bedrooms, 2 Baths
Lot Size: 5,523
Year Built: 1920
Interior Details:
Enter this extensively renovated home through the 3-season porch, you are greeted with a large tiled entry foyer.
To the left you see the large open living room & dining room with recessed lighting & warm Tiger Wood flooring.
Dining room features a built-in china cabinet, 6-light chandelier and a slider leads to the expansive deck overlooking the private fenced in backyard.
The eat-in kitchen offers dark granite countertops, stainless steel appliances, a tile backsplash and plenty of cabinets for storage. Appliances include a Samsung gas range (2021), a GE Profile dishwasher (2021), a Whirlpool Fridge (2022), a stainless Broan hood vent (2021) and a GE trash compactor.
The primary bedroom has hardwood flooring throughout, 2 bright windows and a good size closet.
There are two additional bedrooms on this floor, all of which have ample closet space and plenty of windows allowing in abundant natural light. One bedroom was used as an office and is where the laundry closet is located. The room also has a large second closet.
An additional bonus room perfect for home gym, nursery or office.
The shared bathroom features a jetted tub/shower combo, tile floors and a linen closet.
2 large unfinished bonus spaces offer potential expansion possibilities. There is a large closet at the top of the stairs.
The semi-finished lower level has a full bathroom with walk-in shower and tile floors.
The basement is a full-walkout that leads to the backyard.
Systems:
HVAC: Bosch gas-fired forced hot air furnace and central AC system. Direct vent (2021)
Hot Water: Vaughn 55-gallon electric water heater (2020)
Electrical: 200-amp circuit breakers.
Laundry: Maytag washer and electric dryer are in a closet in the 3rd bedroom on the second floor and are included in the sale.
Exterior:
Roof is asphalt shingle and is approximately 15 years old.
The exterior siding is vinyl
Windows: New windows in the front porch (2022)
Expansive yard has a privacy fence and 3 gates (installed 2020).
Large composite deck overlooks the yard.
Parking:
There is a driveway that can fit at least two cars.
Association & Financial Information:
Taxes: $7,370.48 for FY ‘22 (Does NOT include 30 percent residential exemption)
Additional updates: Leaf-filter installed on all gutters in 2020. New interior stairs and banister were installed in 2019. New hardwood floors for the 2nd floor were installed in 2017. Exterior motion lights on the right and left sides of the house, plus new front lighting.
Additional information:
Unit painted throughout (2022)
New bathroom sinks and vanities (2022)
Matte refinished parquet floors throughout (2022)
Large, lockable exclusive use storage cage in the basement (not elevator accessible)
Lobby-level, common-use club room leads to the patio with a heated pool and is adjacent to the common laundry.
Listing Agent
Dave Wood 617-388-3054























