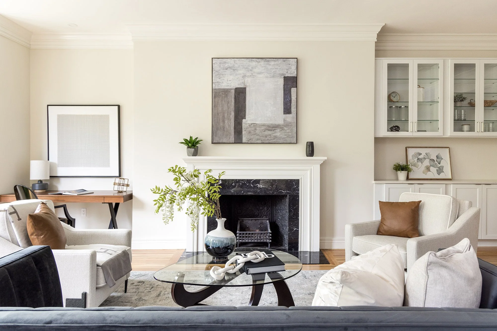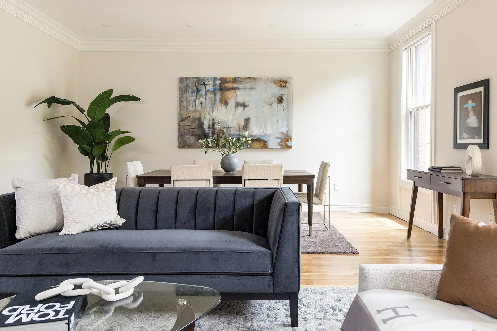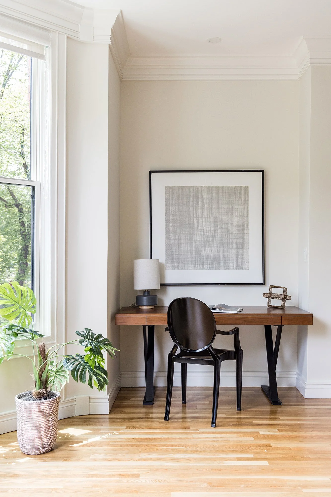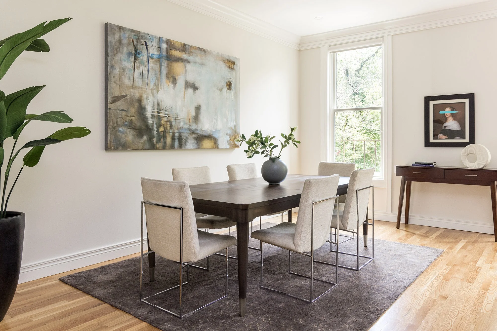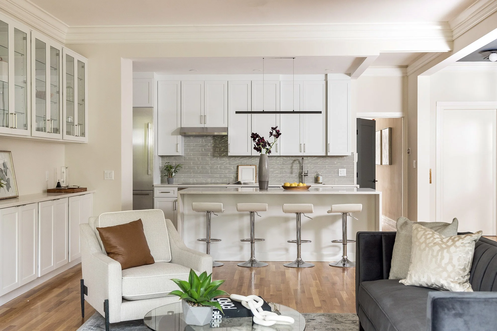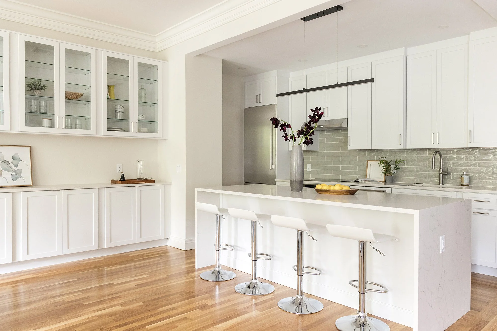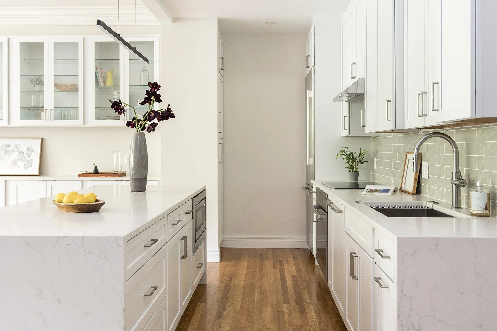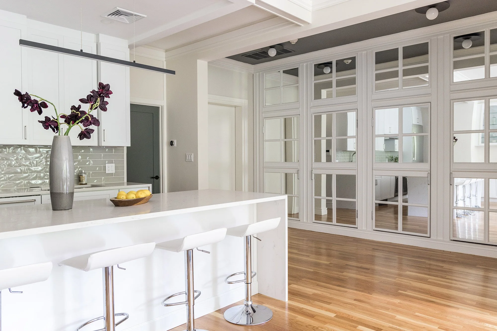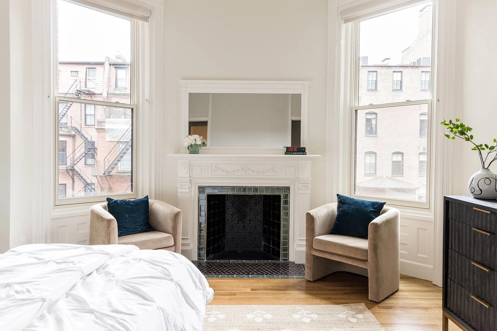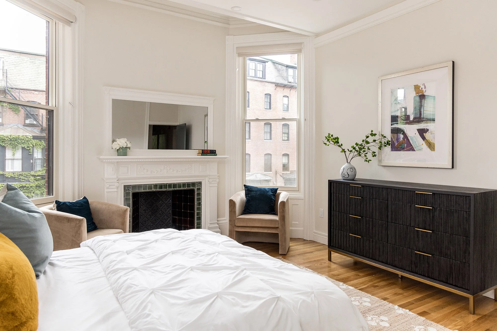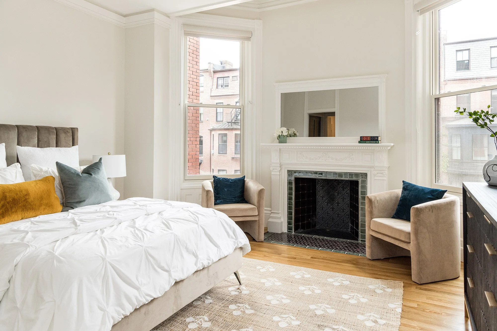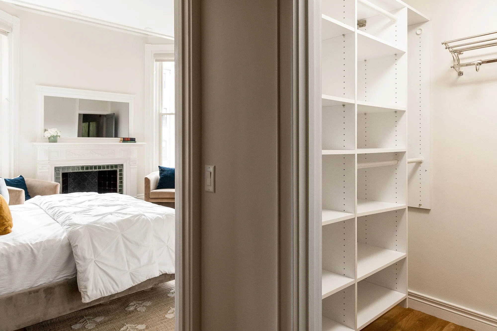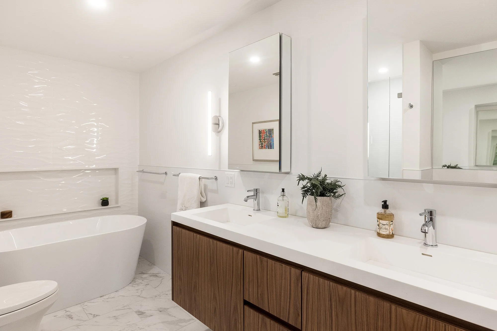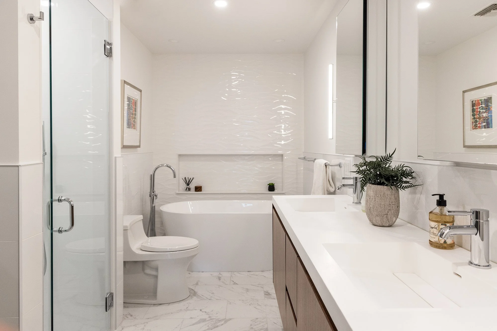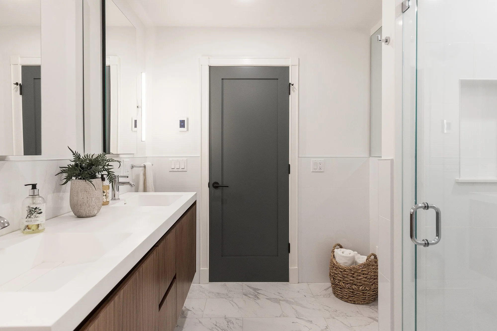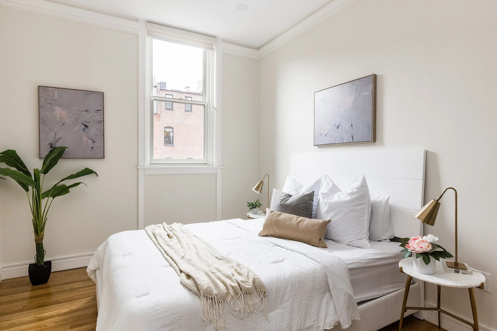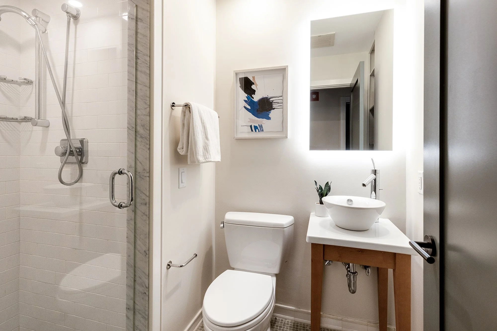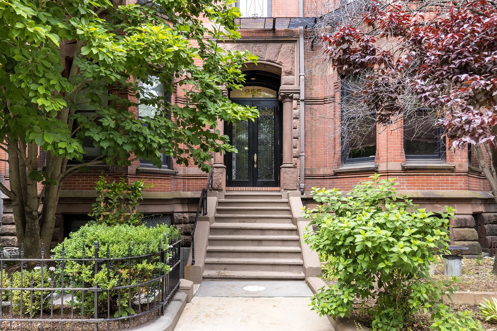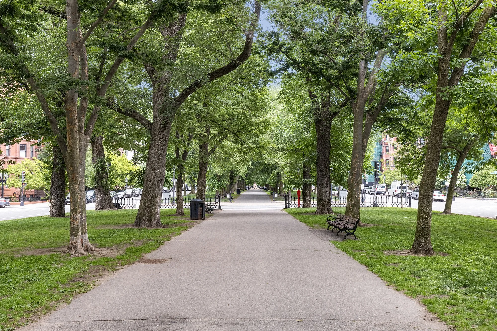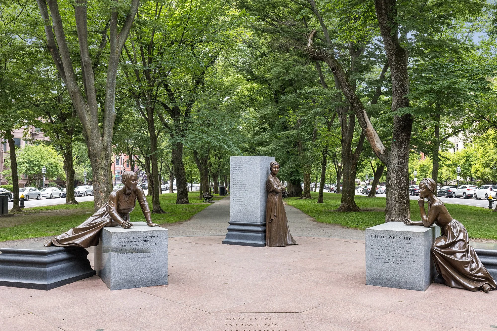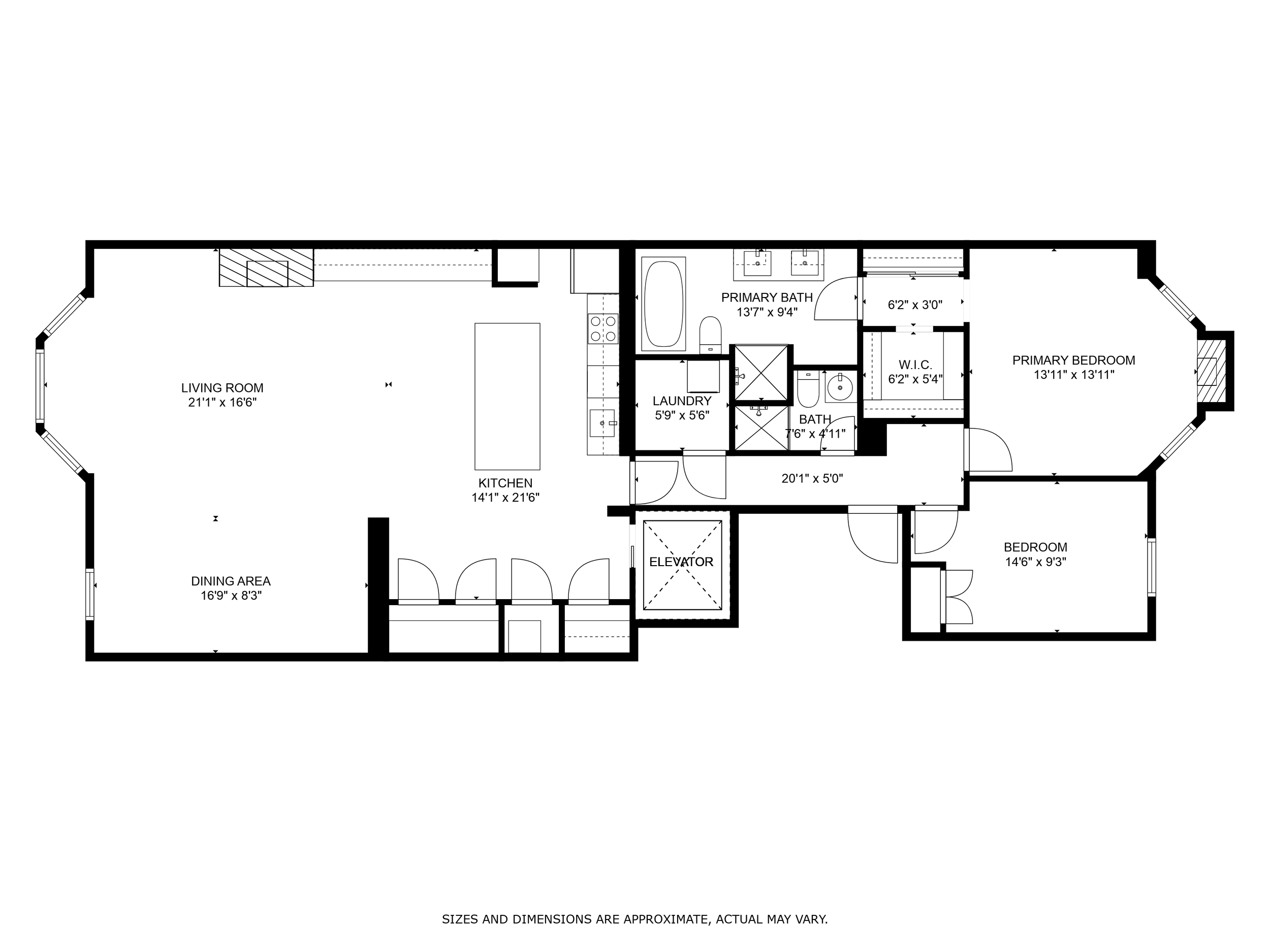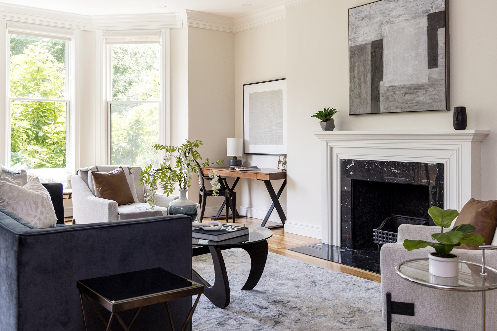
255 Commonwealth Avenue, Unit 3
Back Bay | Boston, MA
$2,395,000
Situated prominently in a mid-block section of historic Back Bay on “Sunny Side Comm” this gracious, extensively renovated condo in a stately brownstone offers an expansive, contemporary open floor plan with soaring ceilings and oversized windows overlooking the 32-acre tree-lined street. Peppered with period details including deep crown molding and hardwood floors, this floor-through unit has been masterfully updated for modern-day living. At the front of the home you have the open concept living/dining/kitchen space - superb for entertaining and maintaining a constant connection with guests. To the rear of the unit you will find a luxurious primary suite with walk-in closet, and attached gut renovated bathroom with separate soaking tub, dual vanity and tiled shower. That’s not all, a second bedroom, bathroom and in-unit laundry round out the interior of this unit. Parking will be a breeze thanks to your unobstructed parking space to the rear of the unit. Easy access to Boston’s renowned Newbury Street shopping district, Public Garden, Boston Common and Charles River Esplanade.
Property Details
2 Bedrooms
2 Bathrooms
1,671 SF
Condo Docs
Showing Information
Please join us for our Open Houses below:
Thursday, June 22nd
11:30 AM - 1:00 PM
Friday, June 23rd
5:00 PM - 6:30 PM
Saturday, June 24th
12:30 PM - 2:00 PM
Sunday, June 25th
12:30 PM - 2:00 PM
If you need to schedule an appointment at a different time, please call/text Dave Wood (617.388.3054) and he can arrange an alternative showing time.
Additional Information
Living area: 1,671 interior sq. ft.
2 bedrooms, 2 baths
Year built: 1901/Converted: 1988
Condo fee: $1,020/month
Interior Details
Enter the tiled hallway and board the elevator for direct elevator access to the second floor unit. The elevator is also accessible from the tandem parking space at the rear of the property.
The elevator will bring you into your unit’s foyer with floor-to-ceiling mirrored doors to the left which provide ample storage space.
The completely rethought open concept kitchen, seamlessly incorporated into the spacious living and dining areas, is to the right and features a large quartz waterfall island and countertops, and a wavy light gray glass tile backsplash.
There are ample white Kraft Maid shaker style soft-close cabinets and drawers offering abundant storage in the kitchen area. Enjoy cooking your favorite meals thanks to the brand new LG 30” electric cooktop, LG wall oven, Zephyr 30” under-cabinet hood, Miele dishwasher with Shaker cabinet face, Thermidor built-in stainless-steel refrigerator, and GE profile in-counter microwave.
There is an additional bank of three double-door floor cabinets with matching quartz countertop, and three wall cabinets with double glass doors.
Relax and entertain in style in your sunlit living room, complete with a fireplace.
The generous dining area provides the space needed to host several guests at your next dinner party.
A door from the open concept living/kitchen/dining space lead you to a short corridor to the rear of the unit where the primary suite and guest bedroom are tucked away, providing seclusion and privacy from the main living area.
As you walk down the hallway you will find a spacious laundry room, and second bathroom.
Your guests will not be disappointed with this exquisite bathroom which features a white tiled shower stall, and vanity with built-in cabinet and shelves.
The second bedroom has an oversized window and large closet.
Enter your primary suite to find a gorgeous tiled fireplace with an ornately carved Victorian-era mantle, it is the centerpiece of this stunning suite with oversized windows on either side of it. The custom moldings throughout this room add an extra level of detail making this room feel truly special.
Attached to your primary suite you will find the sumptuous gut-renovated ensuite bath with a soaking tub, dual vanity with large storage drawers, mirrored medicine cabinets and a tiled shower stall with a glass door. If all that were not enough, getting ready will be a breeze with two large closets (one of them is a walk-in).
Systems and Utilities
Heating and cooling: Supplied by a Carrier forced hot air system fueled by an electric heat pump (2011) located in the unit in one of the closets near the elevator entrance. The system is controlled by a smart Nest programmable thermostat (new in 2023).
Hot water: supplied by an 80-gallon Bradford and White electric water heater. It is conveniently located inside the unit next to the washer/dryer (approx.15 yo).
Electrical: 170 amps through circuit breakers.
Laundry: A Whirlpool washer and electric dryer are included in the sale.
Exterior and Property
Exterior: Brownstone
Roof: Rubber (2015)
Windows: Pella thermal pane windows (2014) and Hunter Douglas privacy shades
Parking
One unobstructed deeded tandem parking space located behind the building closest to the alley.
Association and Financial Information
Condo fee: $1,020/month and includes water, sewer, master insurance, elevator maintenance and snow removal.
This unit has a 17.70% beneficial interest.
Owner-Occupancy: six of the six units are owner occupied (100 percent).
Professionally managed by Mediate Management Co. of Boston
The association's reserve account had a balance of $4845.65 as of April 2023.
Taxes: $5,150.36 paid quarterly without the residential exemption
Pets: Allowed
Rentals: Allowed with a minimum rental period of six months.
Non-smoking association
Additional Information
Special assessment: The association has obtained a contractor to conduct masonry and wood trim repairs around three bay windows on the fourth (top) floor. The project is scheduled to begin summer 2023. The seller will cover the unit’s share of the cost prior to closing. The association is discussing more extensive façade repairs in the future.
The unit is equipped with a video intercom and a security system that can be activated.
Fireplaces are decorative and do not function.



