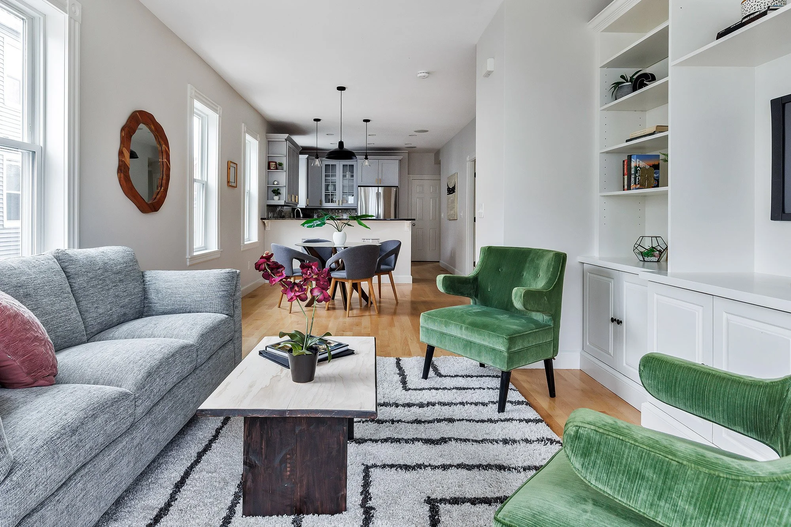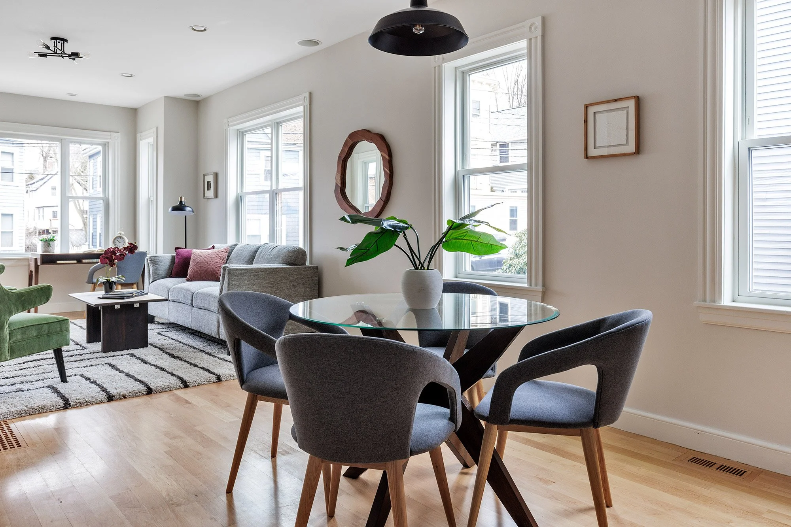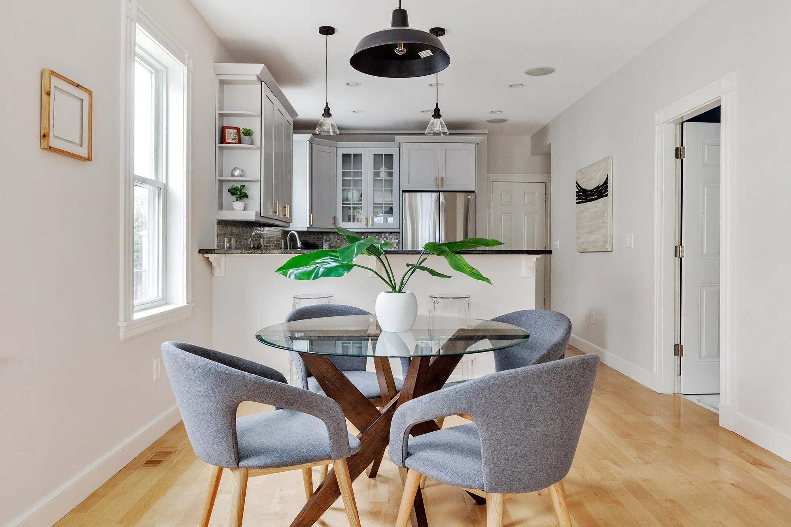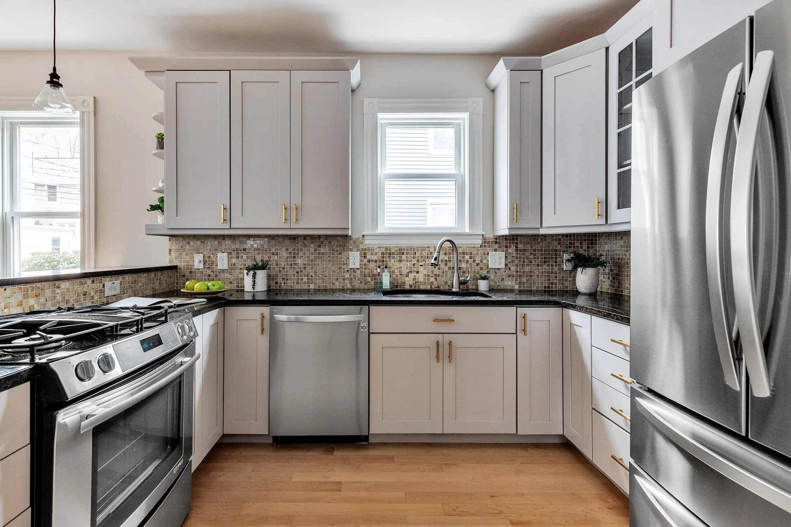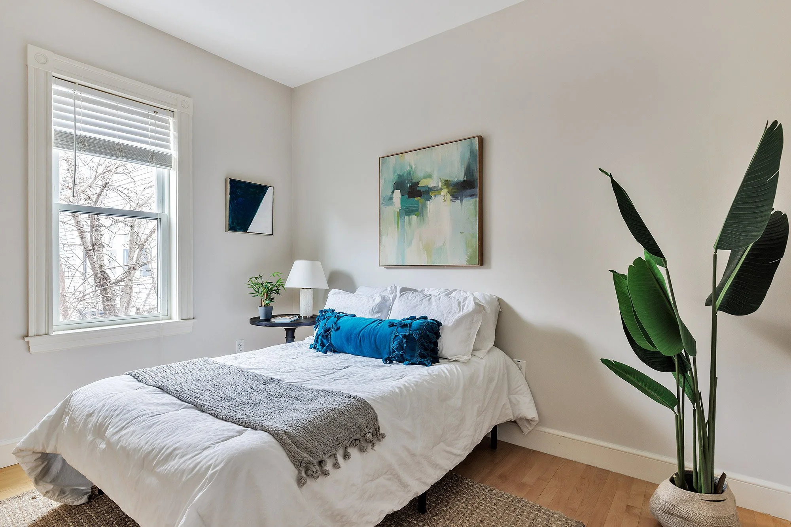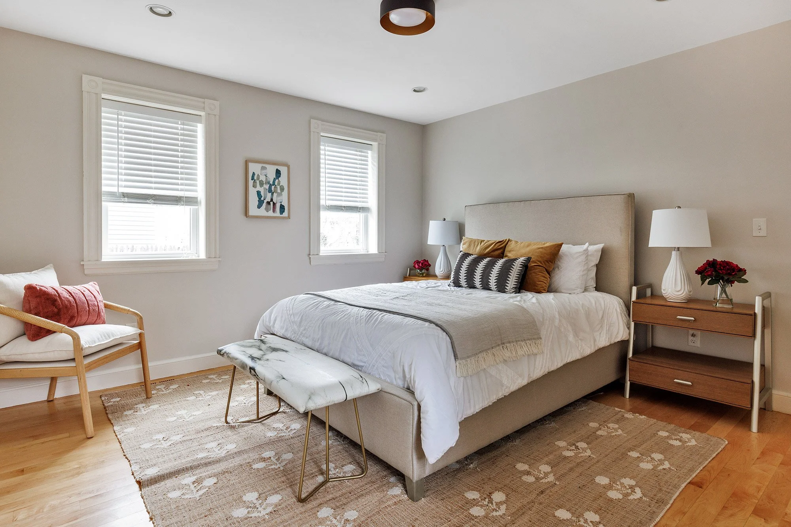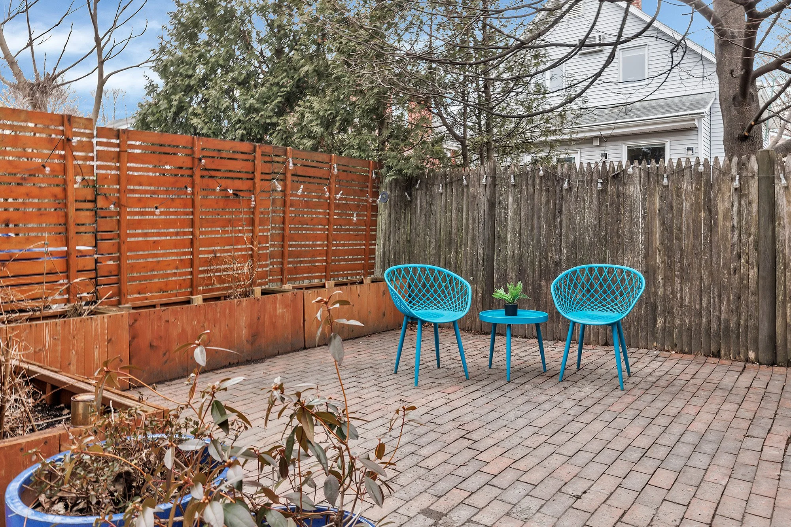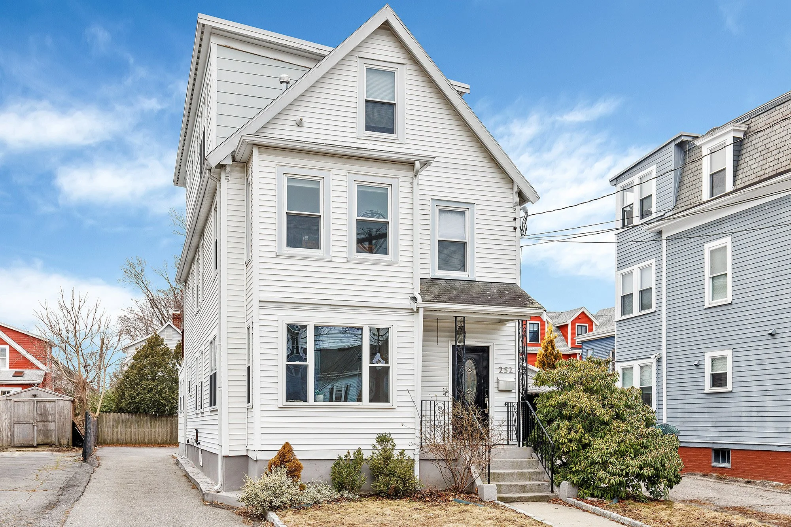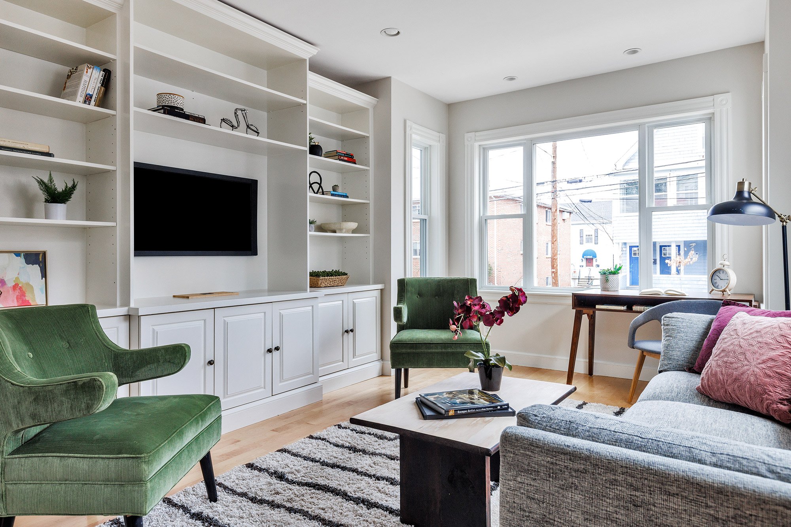
252 Summer Street, Unit 1,
Somerville, MA
$848,000
Conveniently sited between Davis and Porter Squares, this airy 2-bed, 2-bath condo is that rare find — a well-appointed starter condo with TWO parking spaces AND private outdoor space! Renovated in 2010, with thoughtful updates in the following years, 252 Summer boasts a modern open-concept layout with fabulous amenities. Beautiful bay windows allow plentiful light to fill the living room. Charming (and practical) built-ins store and display your TV, books, or art. The dining area is generous, easily seating six or more. The updated kitchen features stainless appliances, granite counters, ample storage and a pantry. A full bath with tub/shower combo serves the 2nd bedroom and living areas. A hallway leads past the 2nd bedroom to the lavish primary suite, where you will find a large closet and a larger en suite bathroom with double vanity, tiled shower, and a voluminous soaking tub. Last, but not least, the rear entry is graced with a tiled mudroom with hooks, a closet and in-unit laundry. Just 1/2 mile from Davis Square, and 3/4 mile from Porter Square, enjoy the proximity to restaurants, shopping, and the Red Line!
Property Details
2 bedrooms
2 bathroom
1,050 SF
Showing Information
Please join us for our Open Houses below:
Thursday, March 2nd
Friday, March 3rd
Saturday, March 4th
Sunday, March 5th
11:30 AM - 1:00 PM
5:00 PM - 6:30 PM
12:00 PM - 1:30 PM
12:00 PM - 1:30 PM
If you need to schedule an appointment at a different time, please call/text Eirinn Carroll (860.508.6703) or Holden Lewis at (617.817.4247) and they can arrange an alternative showing time.
Additional Information
Living Area: 1,050 Interior Sq Ft (per public record)
7 Rooms, 2 Bedrooms, 2 Baths
Parking: 2 Driveway Spaces
Exclusive Use: Rear Fenced in Patio
Year Built: 1910, Converted: 2005
Condo Fee: $200/month
Main Level – 1,050 sf
A convenient rear entry is located near the two exclusive parking spaces. This entry features a tiled mudroom with hooks, a closet, and a stacked LG washer and gas dryer.
Entering through the front door, there is a coat closet on the left, and an open concept living/dining/kitchen area.
The main living area features stunning maple hardwood flooring with matched HVAC air vents.
The living room has ample space for entertaining or lounging and features bay windows and custom built-in shelving for a large TV, art, or books with additional storage cabinets below.
The dining area is centered in the living space with a pendant fixture, with ample room for a 6-seat table.
The kitchen features granite counters, gray shaker cabinets with bronze hardware, stainless sink w/ disposal, a large peninsula with seating, as well as a pantry closet. Appliances include a Jenn Air gas oven, LG dishwasher (2020), LG refrigerator (2020), and a Frigidaire microwave.
Situated near the living room and dining room, there is a full bath with tiled flooring, a combination tub/shower with tile surround, and charming wainscoting.
The gracious primary suite is located in the rear of the home and features a double-door closet and en-suite bathroom with a double vanity, glass enclosure shower, and a large soaking tub.
The 2nd bedroom is located toward the rear of the home and features a double-door closet.
Parking
Driveway parking for two cars, side by side.
Outdoor Space
Private fenced in patio exclusive to Unit 1.
Shared front and side yards.
Systems & Basement
Central Air/HVAC: Brand new Carrier gas-fired forced air handler, installed Dec 2022.
Hot Water: 2006 Rannai On-demand System.
Electrical: 200A Circuit breakers.
Nest thermostat.
Basement area is common space and primarily used for storage.
Exterior
The building is a 3-story, 2-family structure.
Siding: Vinyl
Windows: Harvey Double-paned Vinyl
Roof: Architectural asphalt shingle (age unknown).
Association & Financial Information
2-unit association, 100% owner occupied, self-managed.
Beneficial Interest for this condo is 50%.
Condo Fee: $200/month: Master insurance, common water/sewer, common electric, and capital reserve.
Pets: 1 Pet allowed per unit.
Rentals: Minimum 6 month lease.
Operating Account: ~$3,269 as of Feb 1, 2022.
Taxes: FY2022, 6,476/yr. Does NOT include residential exemption, which would reduce by $3,659/yr.
Utilities
Electric: $98/month on average
Gas: $97/month on average
Additional Information
Sellers have moved out; a quick close is preferred.


