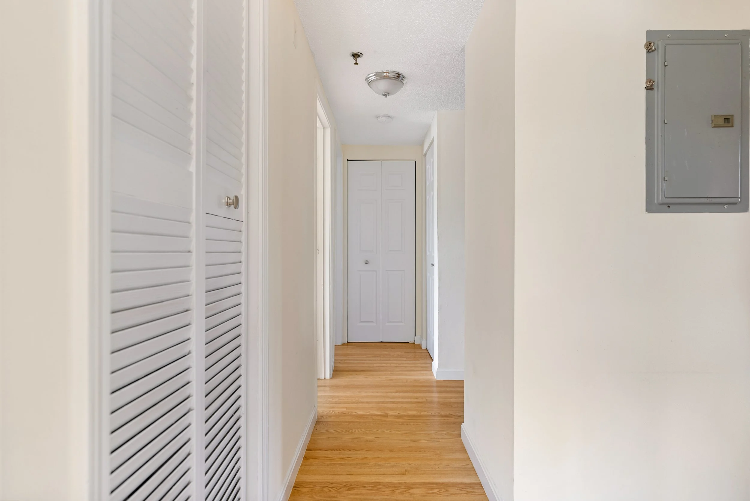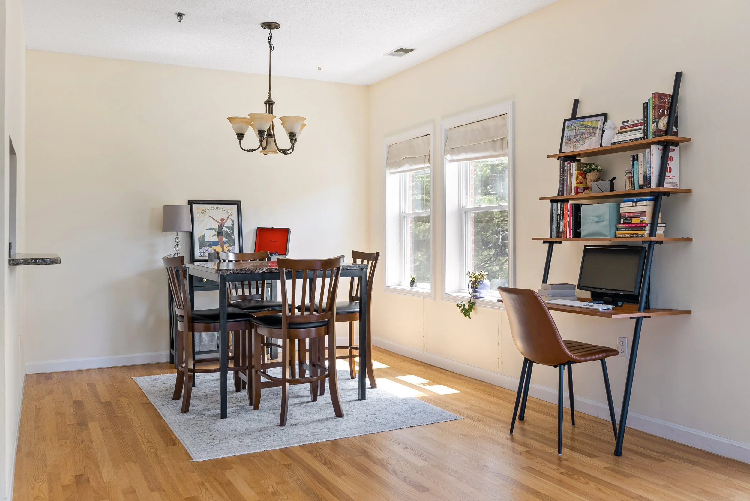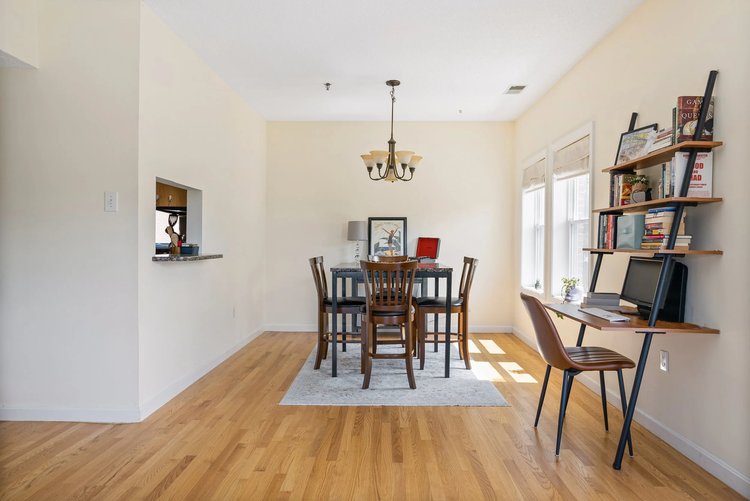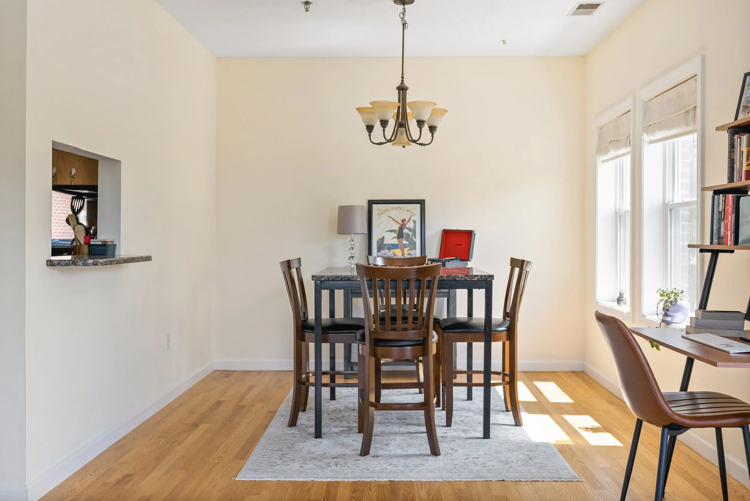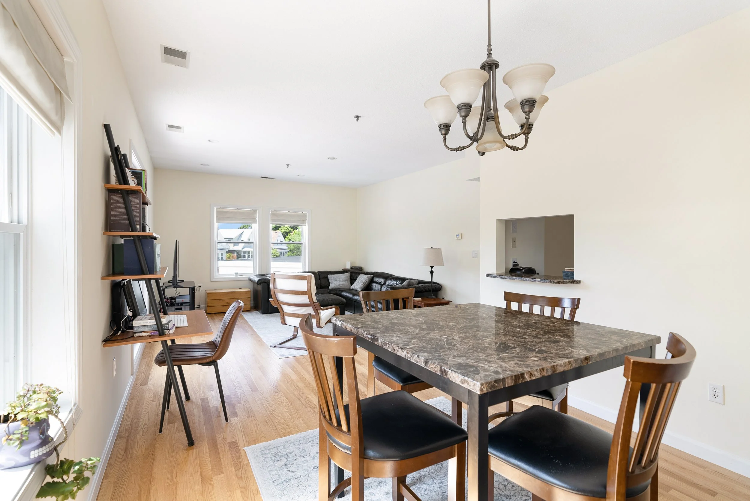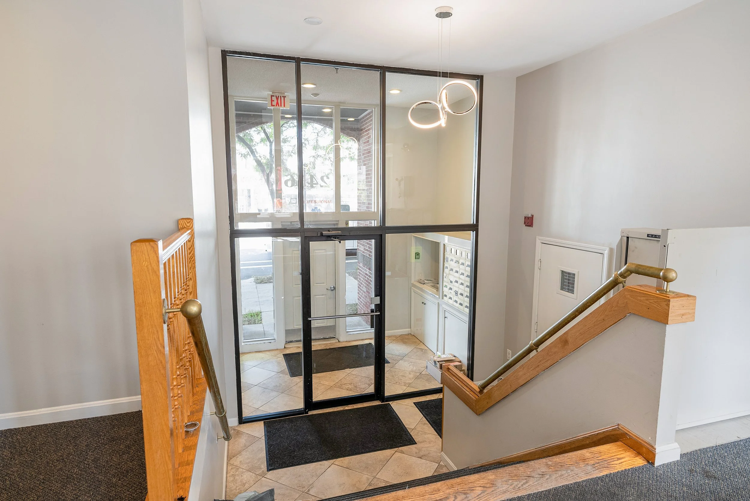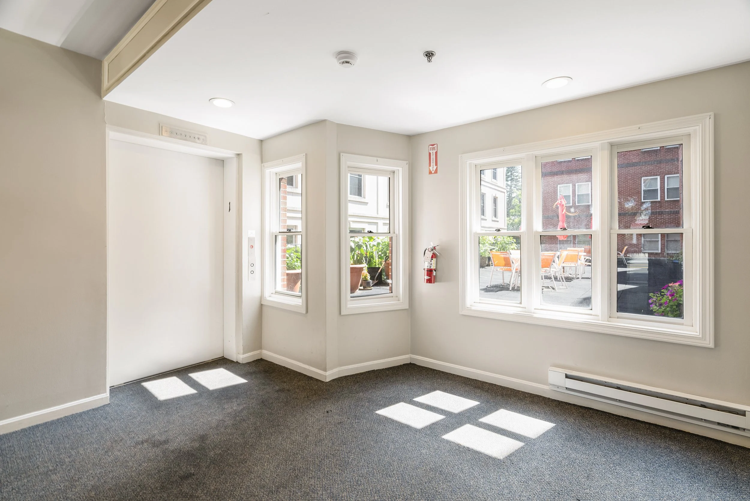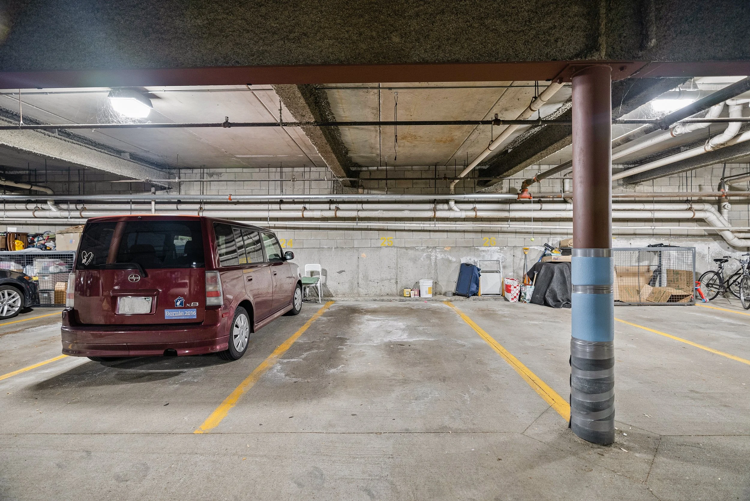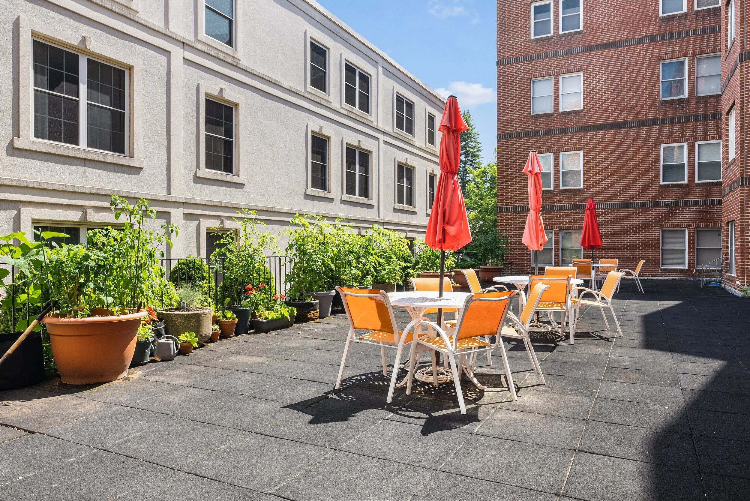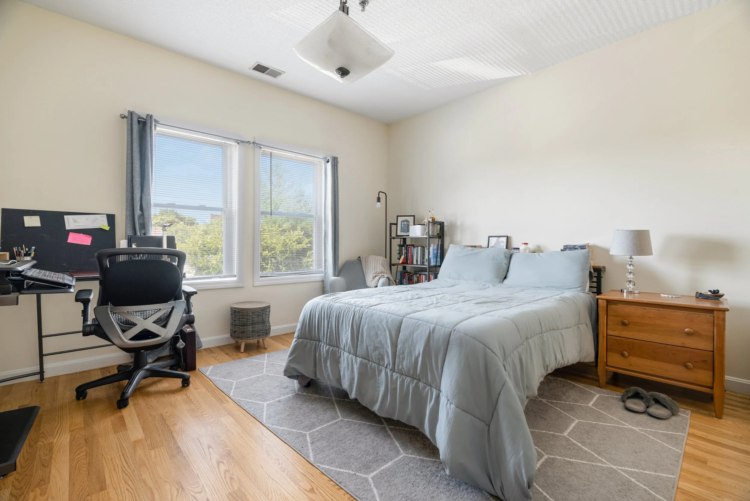
2456 Massachusetts Avenue, Unit 205
Cambridge, Massachusetts 02140
$740,000
A perfect investment: an updated, rear-corner 2 bed/2 bath condo with garage parking in a rare Cambridge elevator building! This sunlit gem boasts a smart and spacious open layout with a modern kitchen and baths, high ceilings, in-unit laundry, and even a private balcony to enjoy your morning coffee. The kitchen is equipped with stainless GE appliances, granite countertops, and a tile backsplash. The primary suite is decked out with multiple closets, all with convenient built-ins, and a bathroom with dual vanity. The seller recently lived in the unit and made many quality updates at that time, including the HVAC and windows. The building is professionally managed and the unit is leased through August 2023, making this an excellent, low-maintenance asset for an investor. Located on Mass Ave next to the Minuteman bike path, blocks from Davis and Porter Squares, and Alewife Brook Pkwy; perfect for those who WFH, commute, or just want to enjoy all Cambridge and Somerville have to offer.
Property Details
2 Bedroom
2 Bath
1,079 SF
Showing Information
Please join us for our Open Houses below:
Saturday, September 10th
12:00 PM-2:00 PM
Sunday, September 11th
12:00 PM-2:00 PM
If you need to schedule an appointment at a different time, please call Eirinn Carroll (860.508.6703) or Holden Lewis (617.817.4247) and they can schedule an alternative showing time.
Additional Information
4 Rooms, 2 Bedrooms, 2 Baths
Living Area: 1,079 Interior Sq Ft
Year Built: 1990
Condo Fee: $375/month
Unit Description:
Entryway features hardwood floors, a coat closet, and coat hooks.
Upon entry through the front door, there is a hallway with a coat closet on the left.
To the left of the entryway you will find the kitchen and living space, and to the right you will find the bedrooms and bathrooms.
The updated kitchen features granite countertops, wood cabinets with brushed nickel hardware, stainless sink with disposal. All appliances are GE: electric oven and stove, dishwasher, refrigerator, and a recirculating microwave above the stove top.
The dining area is just off the kitchen and connects with the spacious living room, which has ample space for entertaining or lounging, and a perfect wall for a large TV.
From the living area, sliding glass doors open to a private balcony; perfect for a morning coffee or a glass of wine.
The gracious primary suite is situated farthest from the living space, and features 2 large windows, 3 ample closets with built-ins, and an en-suite bathroom with a double vanity and combination tub/shower.
The 2nd bedroom also features 2 windows, and a nice sized closet with built-ins.
Situated off the front hallway, near the living space and 2nd bedroom, there is a full bath with a combination tub/shower.
Laundry closet is conveniently located just outside of the primary suite, with 2014 Frigidaire stacked front loading washer and electric dryer.
Exterior and Property:
Private balcony, exclusive to the unit, accessed from the living room.
A large shared patio in the courtyard of the building, with shaded seating for residents and gardening space.
The building is a 4-story, 24 unit condo association, built in 1990.
Siding: Brick.
Windows: 2009 Double-paned Vinyl windows.
Roof: Rubber, 2015.
Garage parking for one car (space #25).
Locked storage cage is located in a storage room accessed through the garage.
Basement & Systems:
Central Air/HVAC: ~2013 Goodman electric heat pump located in the mechanical closet inside the unit. A/C via the same system; condenser located on the roof.
Hot Water: 2018 State ProLine hot water heater, 40- gallon tank, electric.
Electrical: 60 amp through circuit breakers.
Average electricity bill was $86/month for the last 12 months, per Eversource.
Association and Financial information:
24-unit association, 9 units are owner occupied, professionally-managed (Charlesgate).
Beneficial Interest for this condo is 4.26%.
Condo Fee: $375/month. Covers water & sewer, master insurance, common electricity, elevator, exterior maintenance, snow remove, refuse removal, landscaping and capital reserve.
Pets: Must be authorized by the Trustees.
Rentals: Minimum 6 month lease.
Operating Account: ~$153,153.71 as of August 26, 2022.
Taxes: FY2022, 4,032.71/yr. Does NOT include residential exemption, which would reduce by $1,209.82/yr.
Additional Information
Unit 205 is leased to young professionals through August 2023 at $2,900/mo. The unit has a strong rental history, it has been consistently rented at market price for over a decade.
There is an assessment for work to the shared patio, which will be paid in full by the Seller.
Listing Agents:
Eirinn Carroll, Realtor, 860.508.6703
Holden Lewis, Vice President, 617.817.4247




