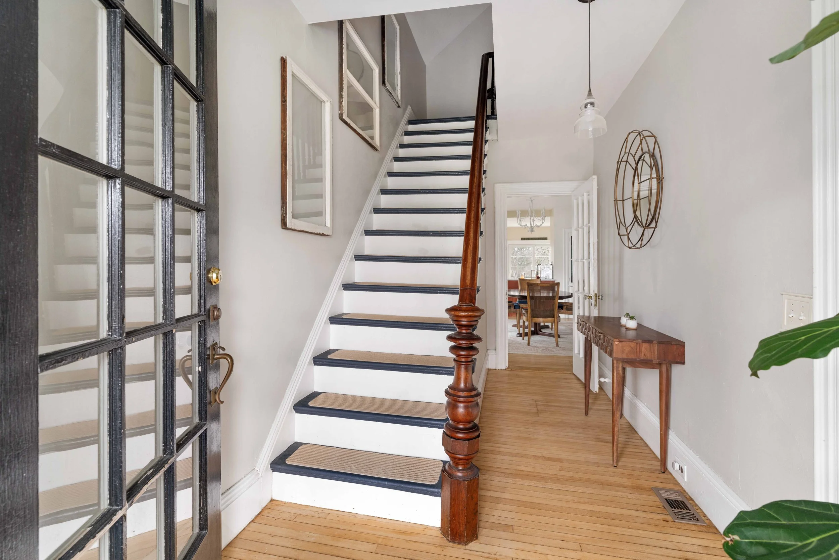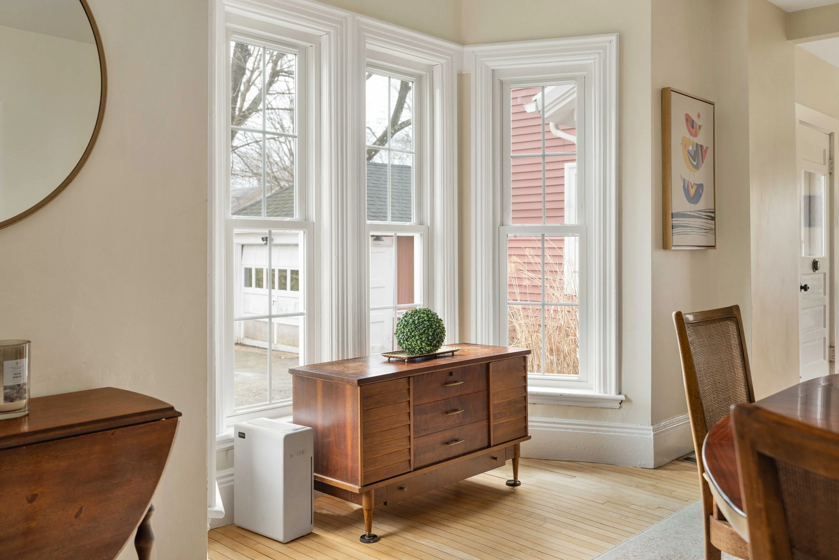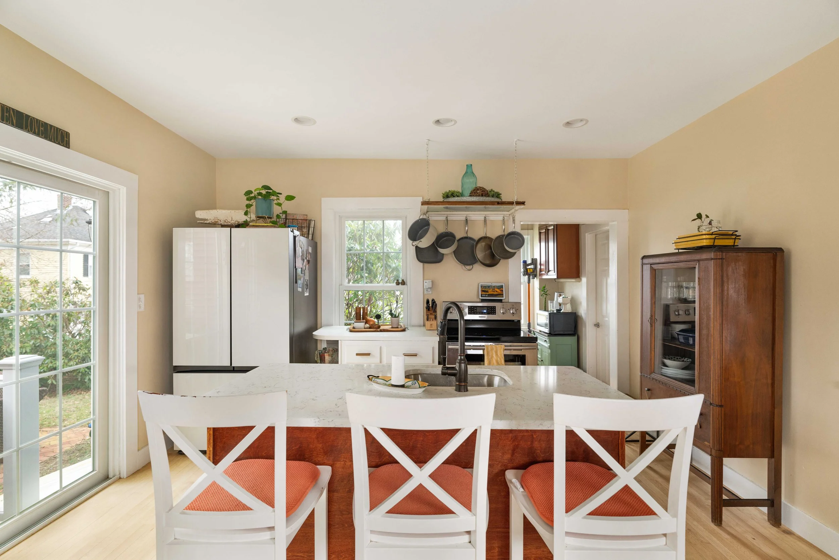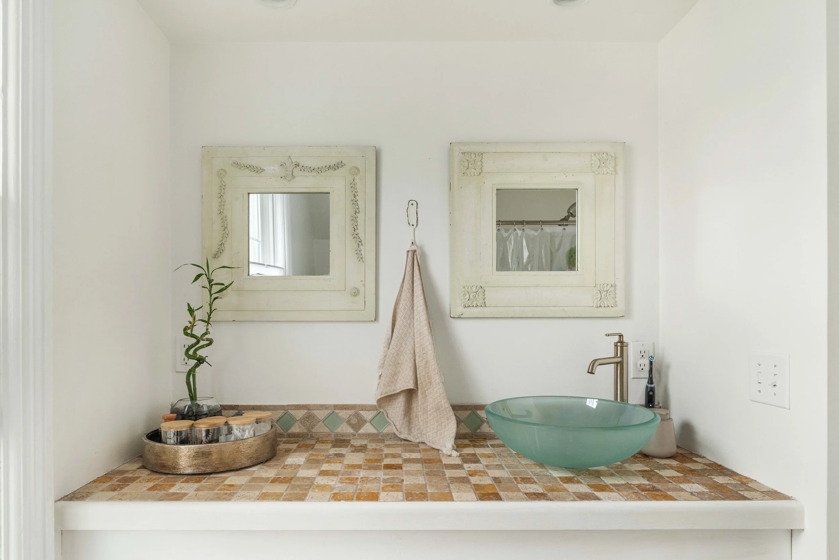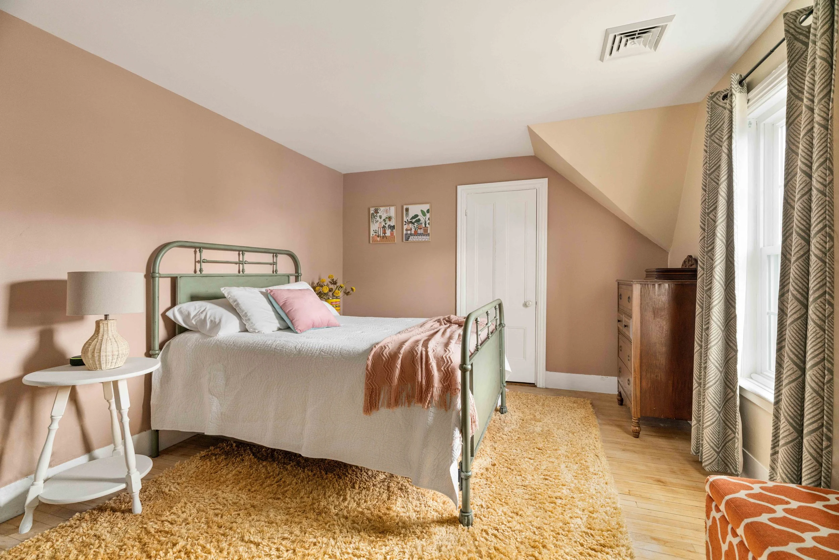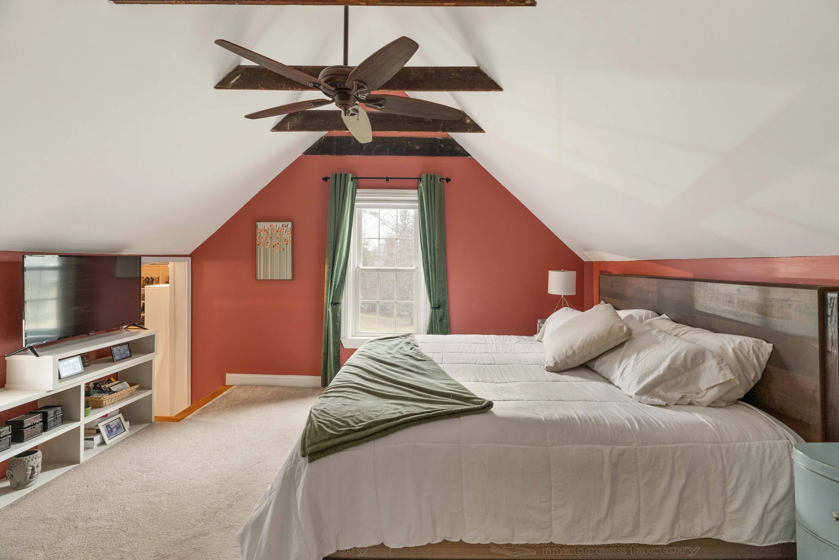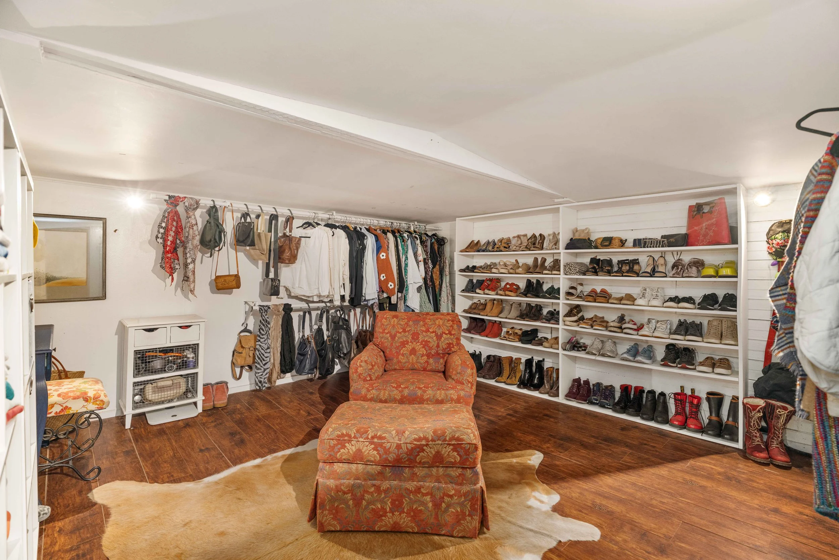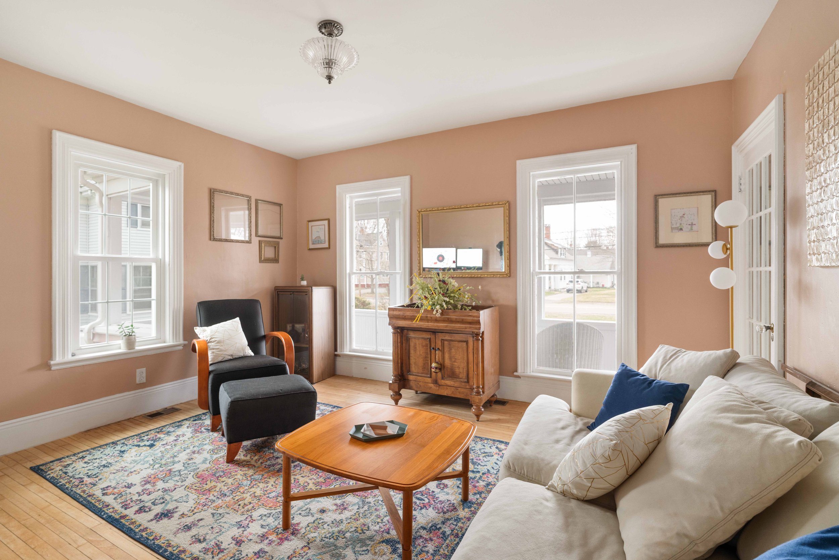
245 Summer Street
Bridgewater, MA
$650,000
Welcome home to a haven ready to celebrate your new chapter. Modern updates tastefully complement the original details of this 8 room colonial, preserving the home's unique charm and offering convenience and functionality for today's lifestyle. You’ll be greeted by sun-filled rooms that exude warmth and birds will serenade you as you sip your morning brew on the wrap around front porch. Toss on your sneakers for a leisurely walk and enjoy a fresh smoothie, foamy cappuccino, devilish dessert, or catch a game at the pub, or a train to the city. Trails, kayaks, and parks; it’s all here waiting for you.
Whether you're unwinding on the porch, hosting guests in the backyard, or simply relishing the quiet, this old-meets-new gem promises a lifestyle of comfort, elegance, and timeless appeal.
But wait.. There’s more..
Property Details
4 Bedrooms
2 Bathrooms
2,174 SF
Garage Parking
Showing Information
Please join us for our Open House:
Thursday, April 4th
4:00 PM - 5:30 PM
Saturday, April 6th
10:00 AM - 11:30 AM
Sunday, April 7th
10:00 AM - 11:30 AM
If you need to schedule an appointment at a different time, please call/text Tim O’Sullivan (917)-922-2720.
Additional Information
8 Rooms, 4 Bedrooms, 2 Bathrooms
Living Area: 2,174 SF (unfinished basement 1,008 SF not included)
Lot Size: 26,484 SF
Year Built: 1881
Interior
The front door opens to a light-filled home with a view straight through to the kitchen sliding doors that showcase a brick patio and huge foliage filled backyard.
Step to the left and head up stairs where relaxation awaits or step right and enter the front living room with 2 large antique windows.
The front hall opens to a classic dining room with 4 bay windows and a built-in china hutch that can lovingly showcase your “spirits” and your china.
The dining room leads to an open kitchen with 2 large windows and a sliding door.
The kitchen holds so much natural light you’ll rarely reach for the switch. The island sink, newly installed hardwood floors, stainless steel appliances, and generous pantry make you forget you’re in a kitchen.
To the left of the dining room is a bedroom, office, or home-gym with a large window, closet, and its own entrance to the bathroom.
The first floor bathroom is off the pantry and has a tub/shower combination and a pedestal sink.
A back den sits in a rustic alcove off the kitchen, with 3 windows and a door that opens to the yard; it’s the perfect space to lounge with family.
At the top of the staircase are three bedrooms, a bathroom with a tiled walk in shower, and a laundry room.
The primary bedroom has 2 windows and is generously sized with vaulted ceilings and an oversized walk-in closet/dressing room.
The 3rd and 4th bedrooms have 2 windows, 2 closets, and hardwood floors.
The basement level has over a 1,000 sf with plenty of room for storage.
Systems
Heat: Amana gas-fueled 2 zone forced hot air system.
Cooling: 2 zone central air.
Hot water: Gas-fueled tankless on-demand American Standard system.
Electrical: 200 amps through circuit breakers.
Laundry: Washer and dryer are located on the 2nd floor and run on electricity.
Exterior and Property
Exterior: Aluminum siding.
Windows: Anderson replacement windows and some antique glass, original to the house.
Roof: Tin roof. Age unknown but was inspected two years ago and no maintenance was suggested.
Yard: The landscaped yard is expansive with mature trees and a hand laid brick patio for outdoor entertaining.
Parking: Oversized driveway can fit 6+ cars. Garage can fit a small car. Our client used it for storage.
Additional Information
Taxes: $6,768.92, FY24.
Average electricity bill is $229/month (per National Grid).
Average gas bill is $120/month (per Eversource).
The basement gets damp in heavy rains.
Garage is older and may need some work.
Exclusions: Refrigerator is not included.



