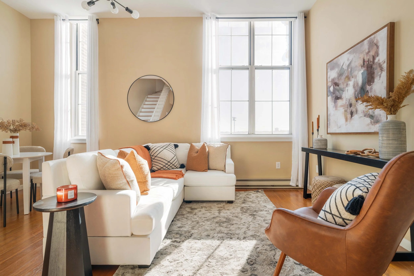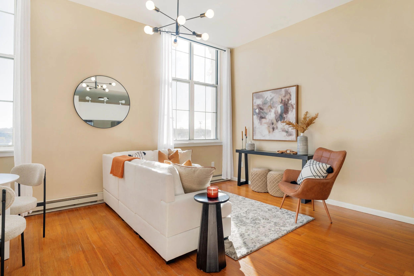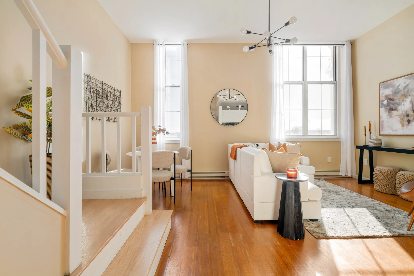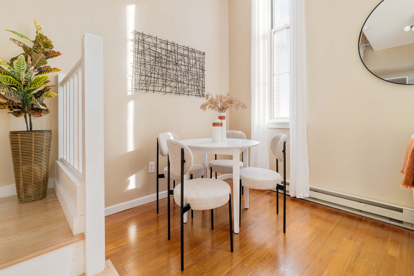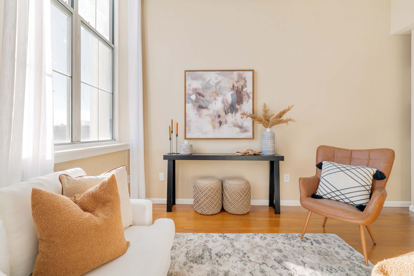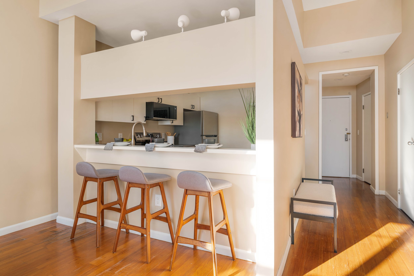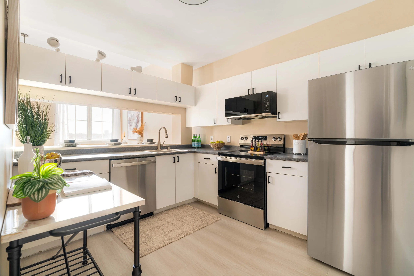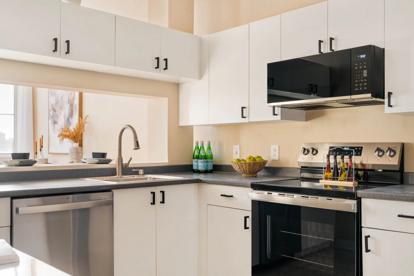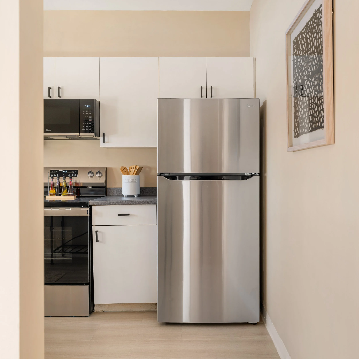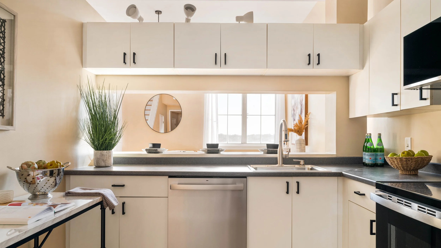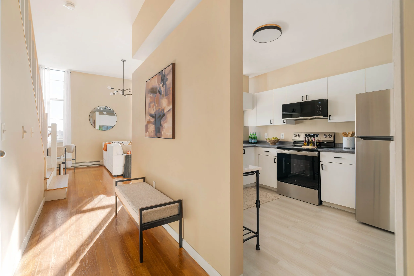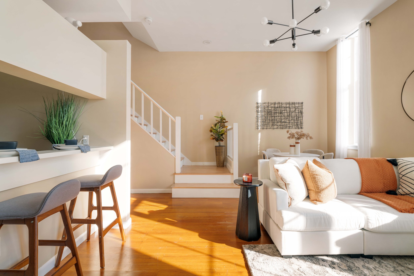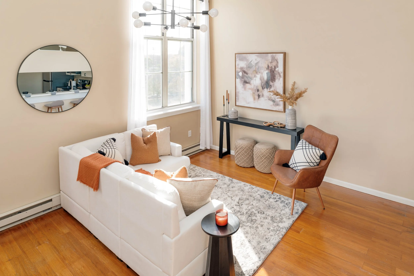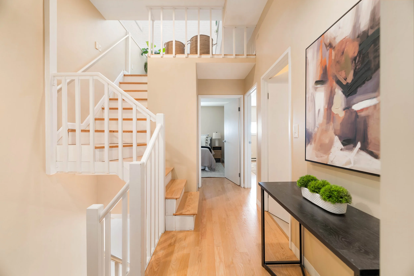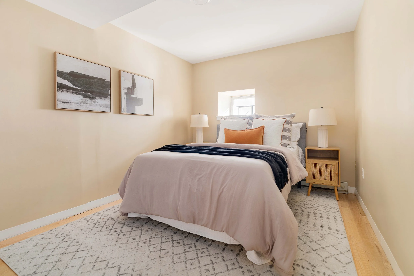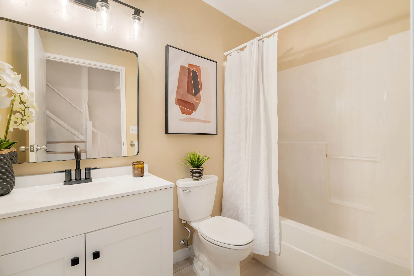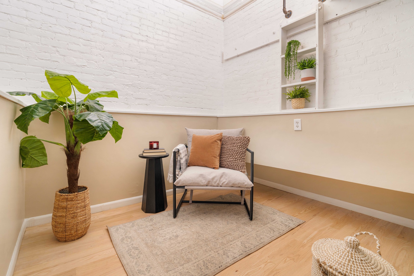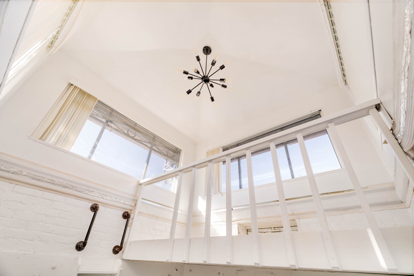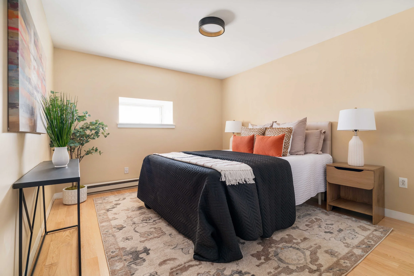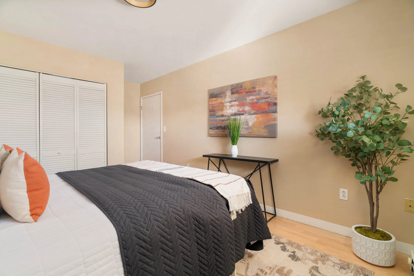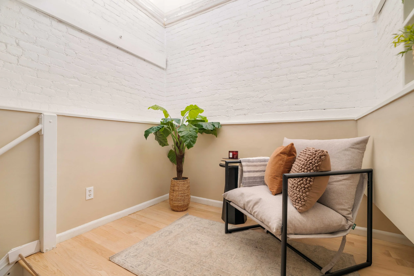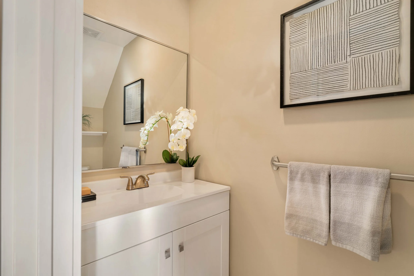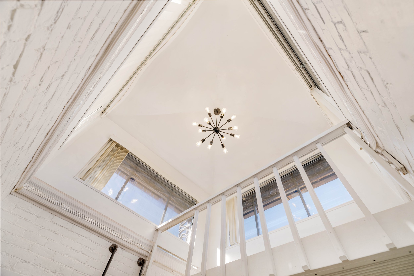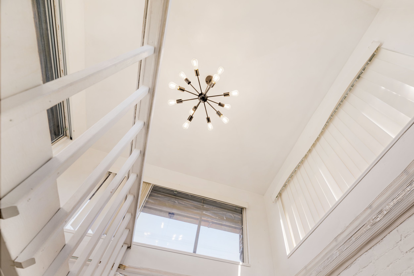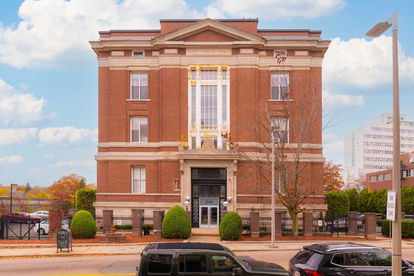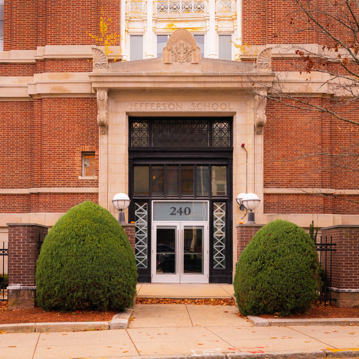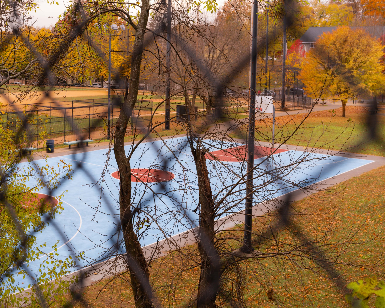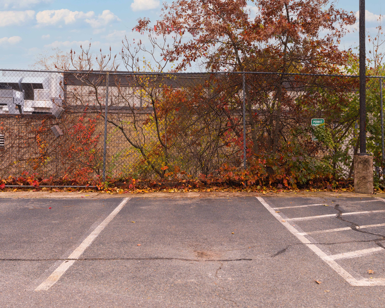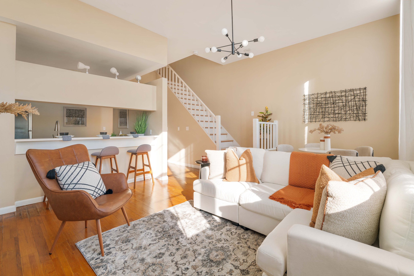
240 Heath Street, Penthouse 16
Jamaica Plain, MA
$689,900
Situated in Jamaica Plain’s Hyde Sq, this Jefferson School House penthouse condo offers historic charm with modern updates over 3 levels of living. The first level features a lofty living room with 12ft ceilings that welcome an abundance of natural light from over-sized windows, an eat-in kitchen with new stainless steel appliances and modern touches, and an updated half bathroom. The second level features the spacious primary and second bedrooms, both with ample closet space, as well as an updated full bathroom with a new vanity, mirror, and lighting. Additionally, there's a generous area perfect for an office or den, along with a large closet that houses the in-unit laundry. The stairs to the third level lead to a small sun-soaked room that would make a perfect workout or meditation space. There are hardwood floors throughout, one deeded parking space and easy access to the Rt. 9, Longwood Area, Northeastern University, green line Heath St. station and local buses. See this gem today!
Property Details
2 Bedrooms + Den/Office
1.5 Bathrooms
1,179 SF (measured)
Showing Information
Friday, January 17th
4:30 PM - 6:00 PM
Sunday, January 19th
11:00 AM - 1:00 PM
For more information, please call/text Stephen Johansen at 857-288-9606.
Additional Information
7 Rooms, 2 Bedrooms + Den/Office, 1.5 Bathrooms
Living Area: 1179 Interior Square Feet
Condo Fee: $439/month
Year Built: 1910, Converted: 1987
Interior Details
Upon entering the building‘s vestibule, take the staircase ensconced by the towering front windows and head to the 4th floor, unit PH16 is at the end of the hallway on the left.
Entering the condo you will find a large front hall closet to your left and the updated eat-in kitchen to your right complete with white cabinets with modern flat black pulls, new stainless steel electric range, microwave, dishwasher, and refrigerator and new vinyl flooring.
Across the hall from the kitchen you’ll find and updated half bathroom with new vanity and vinyl flooring.
At the end of the hall you will find yourself in the generously sized living room with engineered hardwood flooring, soaring 12ft ceilings and large oversized windows drenching the condo in natural light.
From the living room take the stairs to the second level. You will find 2 well-proportioned bedrooms with generous closets to your left, a large den/office to your right and a large storage closet containing the stacked washer and dryer. You’ll notice the new modern hardwood flooring throughout.
Between the bedrooms and den you'll find the updated full bathroom, featuring modern vinyl flooring, a new vanity, mirror, and lighting.
Heading up the next flight of stairs you will enter the sun-soaked cupola with floor space for exercise, meditation or perhaps another office. There is a lofted area above where your imagination is the limit.
Head back down the staircases to the unit entrance and you will find a large dedicated storage room just to the left that houses the hot water heater.
Head down the back stairway to the rear entrance and to the left and you will find the assigned parking space in the private gated parking lot.
Systems and Utilities
Heating: Electric-powered baseboards.
Cooling: window or floor unit air conditioners can be used.
Hot Water: Electric-powered 20 gallon hot water tank. 10+/- years old (approx).
Electrical: Circuit breakers.
Laundry: Stacked GE washer and electric dryer are located in the 2nd floor hallway closet and will be included in the sale. The building provides 2 common laundry rooms.
Utilities: Average electricity bill last 12 months was $180/month (per EverSource).
Exterior and Parking
Roof: Flat rubber roof.
Exterior: Brick and stone siding.
Windows: Ford Double pane windows. Original
Parking: One outdoor parking space (#45) is assigned to this unit. There is also one common guest space for the association.
Association and Financial Information
58-unit association, 35 of which are owner-occupied units.
The beneficial interest for this condo is 2.25%.
Condo Fee: $420.69/month. The fee covers: Water, Sewer, Master Insurance, Exterior Maintenance, Landscaping, Snow Removal, Refuse Removal, Reserve Funds, Management Fee.
Management: The association is professionally managed offsite.
Condo Account: As of 09/30/24 there was $285,556.47 in the condo reserve account.
Operating Budget: $19,289/month
Pets: Pets are allowed. Please refer to the pet policy documents.
Rentals - Are allowed. Please refer back to condo/management documents.
Smoking - Non smoking building in the common areas.
Tax Information: $2,285.12 FY/25. This included a residential tax exemption.

