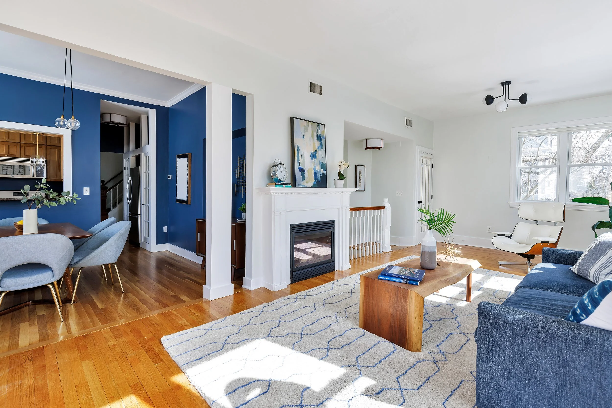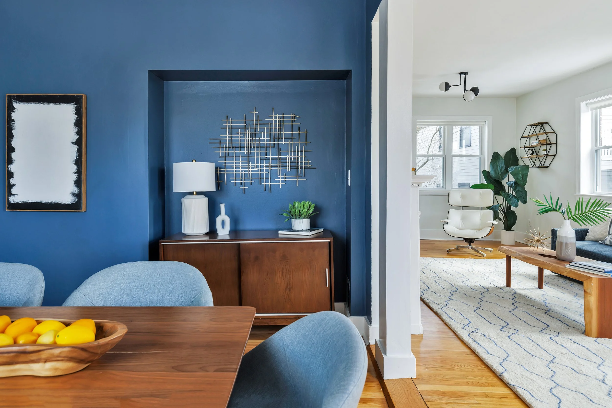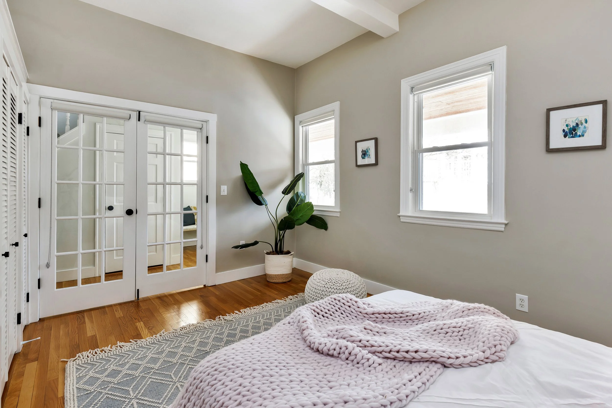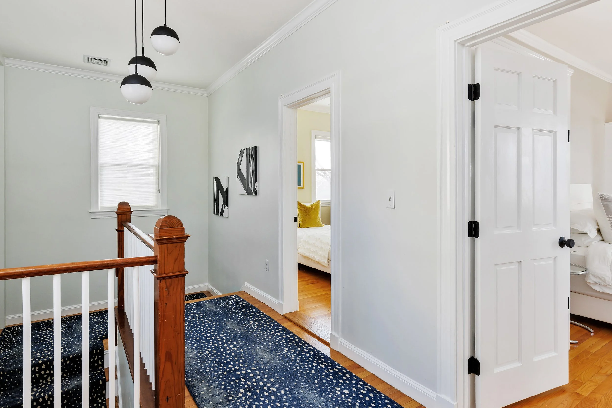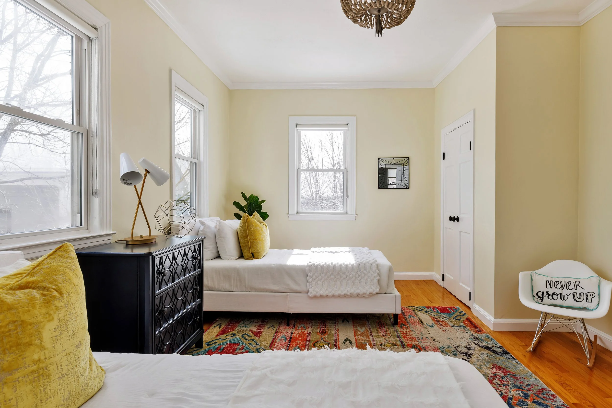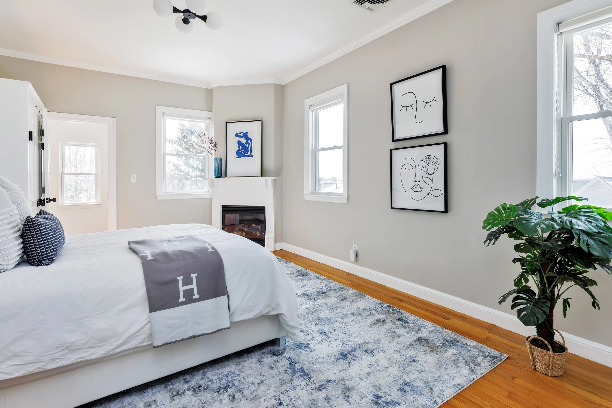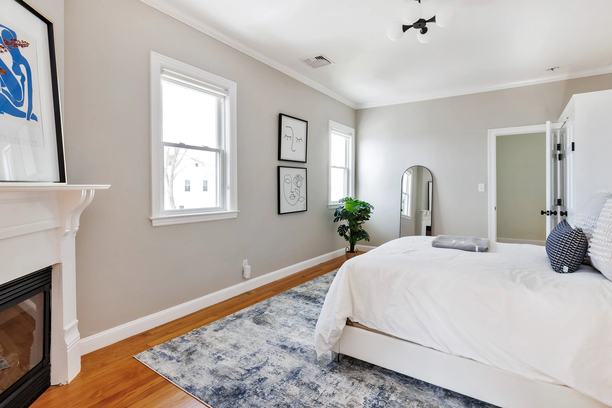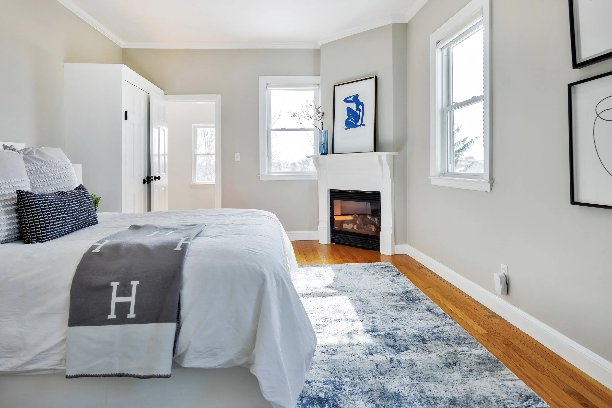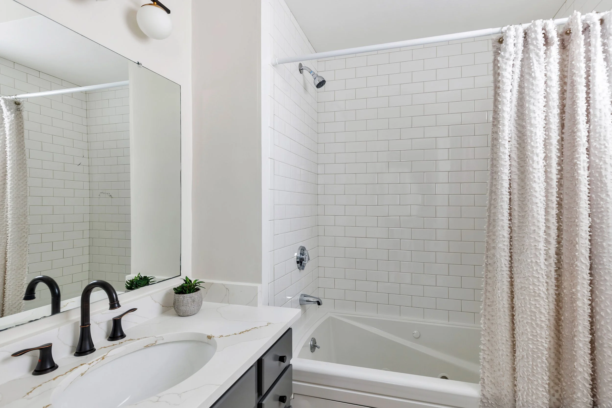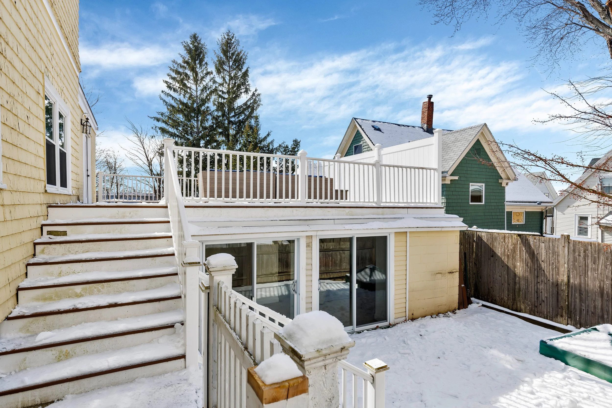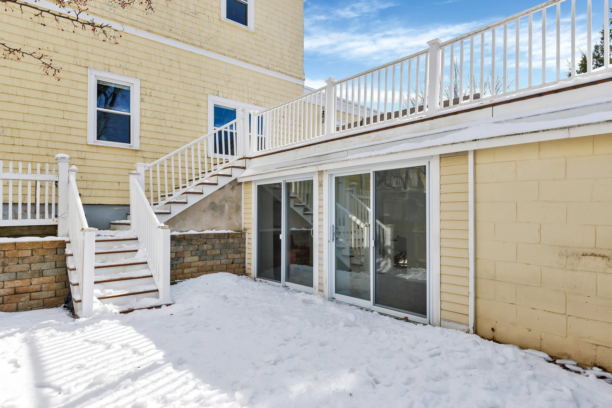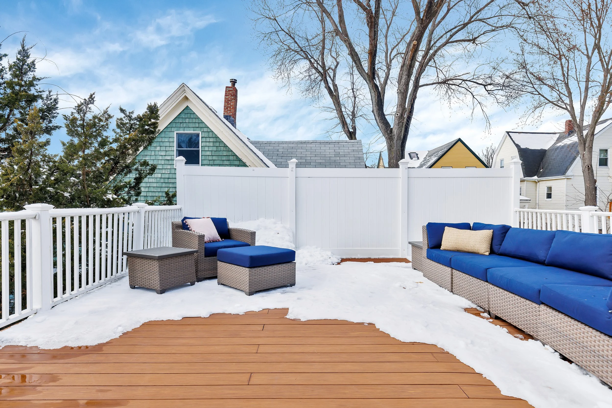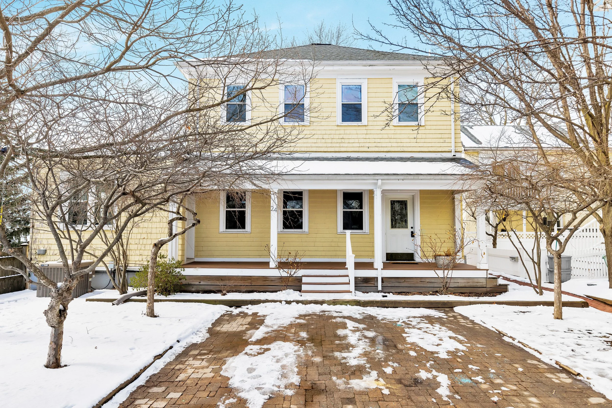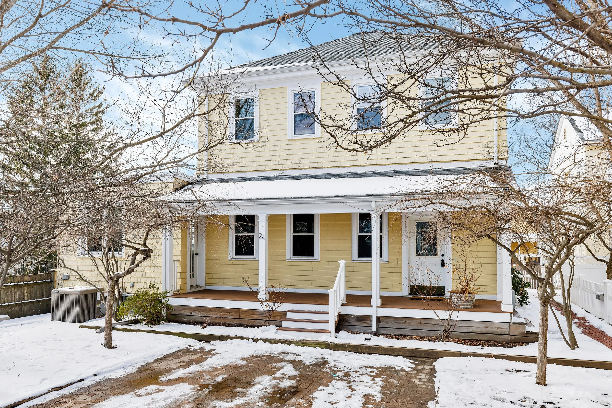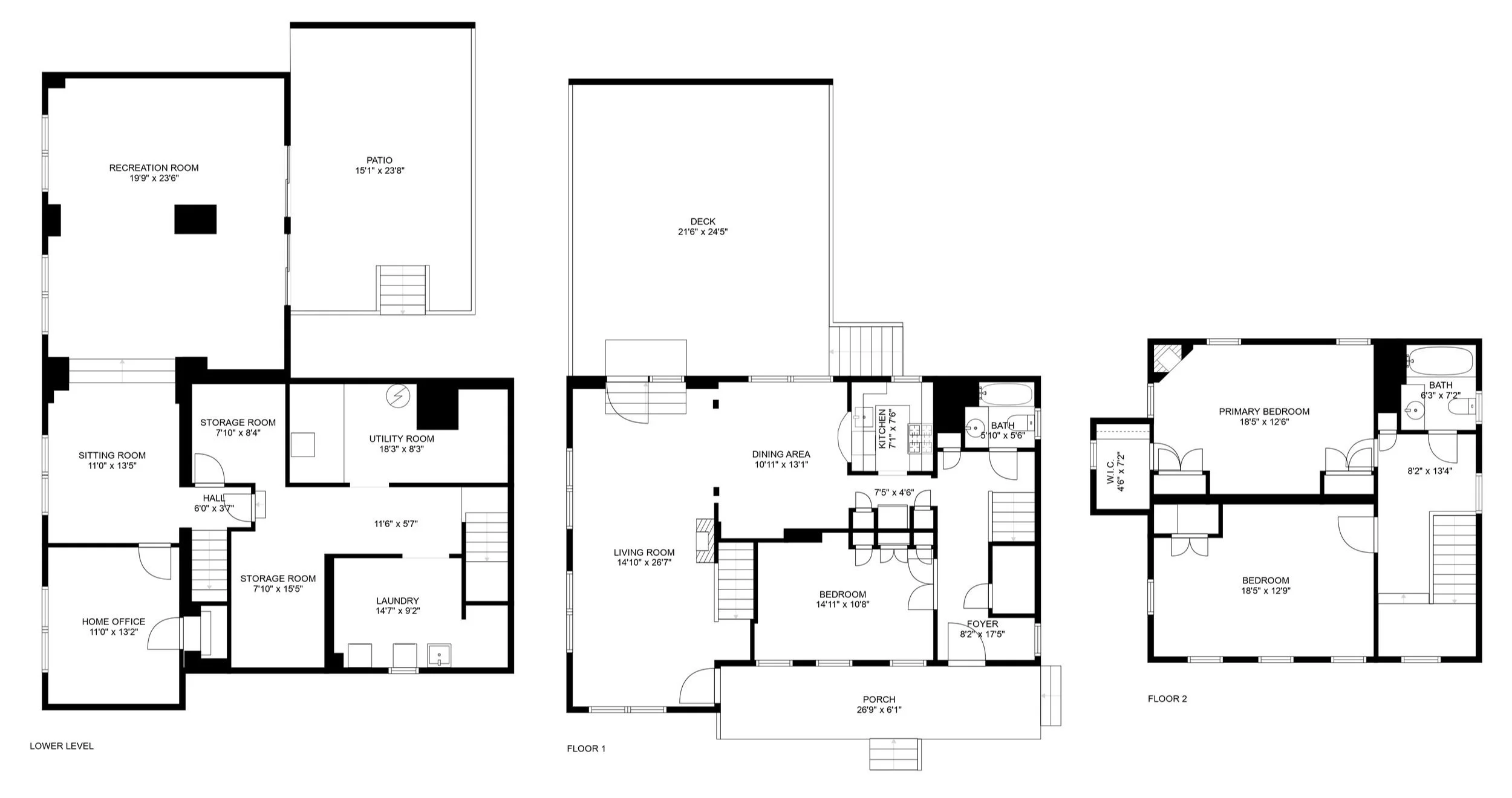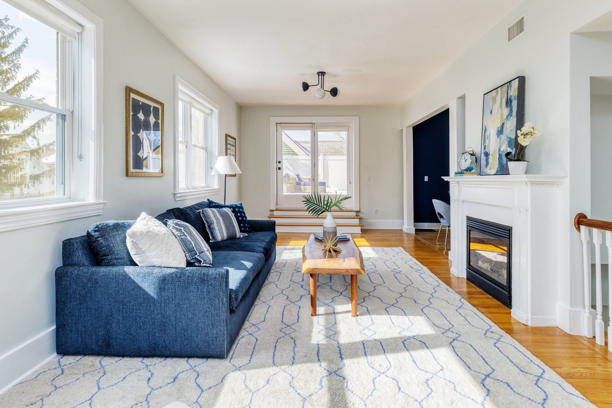
24 Adams Street, Unit 5
Somerville, MA 02145
$1,300,000
Set in a reimagined carriage house close to Magoun Sq, this stunning 3 bed + office detached condo spans 3 levels and lives just like a single family. Set back from the road, this updated home features original millwork, hardwood floors, high ceilings, off-street parking, 3 exclusive outdoor spaces, central air, and plenty of natural light. Perfect for entertaining, the galley-style kitchen with stainless-steel appliances and granite counters leads to the voluminous open-concept dining/living room complete with a gas fireplace and direct access to the roof deck. The upstairs features a full bath and 2 spacious bedrooms, including a stunning primary with a gas fireplace and 3 closets. The expansive above-grade lower level offers endless possibilities with an office/bedroom, a family room, plenty of storage, and sliding doors out to a turf yard. Close to Magoun and Ball Squares, Highland Kitchen, 3 Little Figs, Winter Hill Brewing, Assembly Row, and 2 new Green Line stations.
Property Details
3+ bedrooms
2 bathrooms
2,443 SF
Showing Information
Please join us for our Open Houses below:
Thursday, March 16th
Friday, March 17th
Saturday, March 18th
Sunday, March 19th
12:30 PM - 2:00 PM
5:00 PM - 6:30 PM
1:00 PM - 2:30 PM
12:00 PM - 1:30 PM
If you need to schedule an appointment at a different time, please call Alex Abramo (339.223.9277) or Todd Denman (617.697.7462) and they can arrange an alternative showing time.
Additional Information
Property Details:
Living area: 2,443 interior Sq. Ft. (including finished basement)
8 rooms, 3+ bedrooms, 2 full baths
Year built/converted: 1950/2006
Condo fee: $304.50/month
Interior
Enter the foyer through the private entrance and guests are greeted with a mudroom nook and a spacious coat closet (with laundry hookups).
The first floor bedroom, accessed through charming french doors, would also make for a perfect office.
The spacious open-concept floor plan affords a flexible layout with high ceilings, crown molding, hardwood flooring, contemporary lighting, and plenty of windows.
The home’s sun-filled and spacious living room is equipped with a gas fireplace and direct access to the basement, the front porch, and the rear deck.
A galley-style kitchen features granite counters, cherry cabinets, custom built-ins, a breakfast bar, and stainless-steel appliances including an Amana fridge, Bosch dishwasher and Frigidaire range.
The sun-filled second-floor primary features a gas fireplace, walk-in closet, two free standing closets, and sunset views.
Two updated full bathrooms with single vanities are decked in custom tile flooring. The upstairs bathroom includes a jetted tub.
Two additional spacious bedrooms are located on the first and second floors.
Basement, systems & utilities
Foundation is combination of fieldstone and cinder block
The unfinished side of the basement (accessible through the door on the right at the bottom of the basement stairs) is where the building’s electrical meter, hot water tank, furnace, storage, and laundry is located
Heating/Cooling: York forced-air HVAC system (2021), powered by gas and controlled by digital thermostats, is located in the unfinished side of the basement
An electric mini-split supplies the basement with heat/cooling
The A/C condenser is located in the front of the building on the left hand side (2021)
Hot water: supplied by a gas fueled Rheem 50 gallon hot water heater tank (2017), located in the unfinished side of the basement
Electrical: 200 amps through circuit breakers, located in the unfinished side of the basement (2 electric panels)
Laundry: Maytag washing machine and Kenmore dryer located in basement (2007). (Dryer needs to be repaired or replaced)
Exterior & property
The building exterior is wood shingle siding and wood trim
The house has an asphalt shingle roof and rubber membrane roof (rubber roof redone in 2009, main roof in 2018)
The house has Energy Star windows (2007)
The front of the home features a large porch
An expansive private roof deck lies just off the living and dining rooms
Mulched garden bends in front of the home are exclusive to the unit
Parking
The property has two off-street parking spots directly in front of Unit 5
Association & financial information
The property has 6 total units made up of 4 units in a main house and 2 units in 2 detached structures. 5/6 units are owner occupied
This is an owner-managed condo association
Unit 5 has a 21% beneficial interest in the property (Master Deed)
The condo fee is $305/month and covers master insurance & contributions to the property condo reserves
The only expenses that are shared with the main building are the driveway maintenance, landscaping, and snow removal.
The association’s reserve account had a balance of approximately $6,499 as of February 2023
The annual property taxes for FY22 were $8,580.10 (with residential exemption)
Pets are permitted (see condo docs for additional info)
The unit may be rented (see condo docs for additional info)


