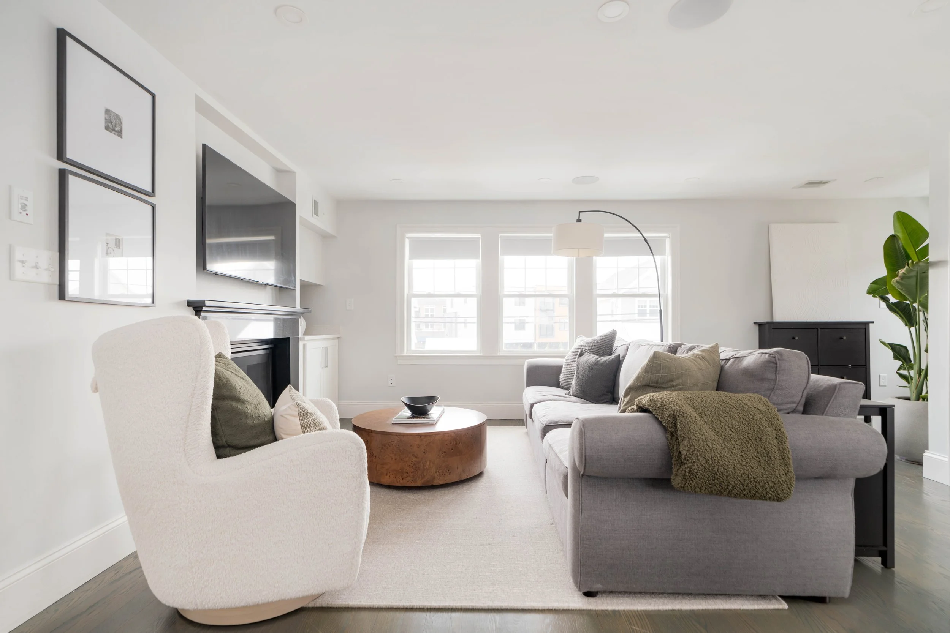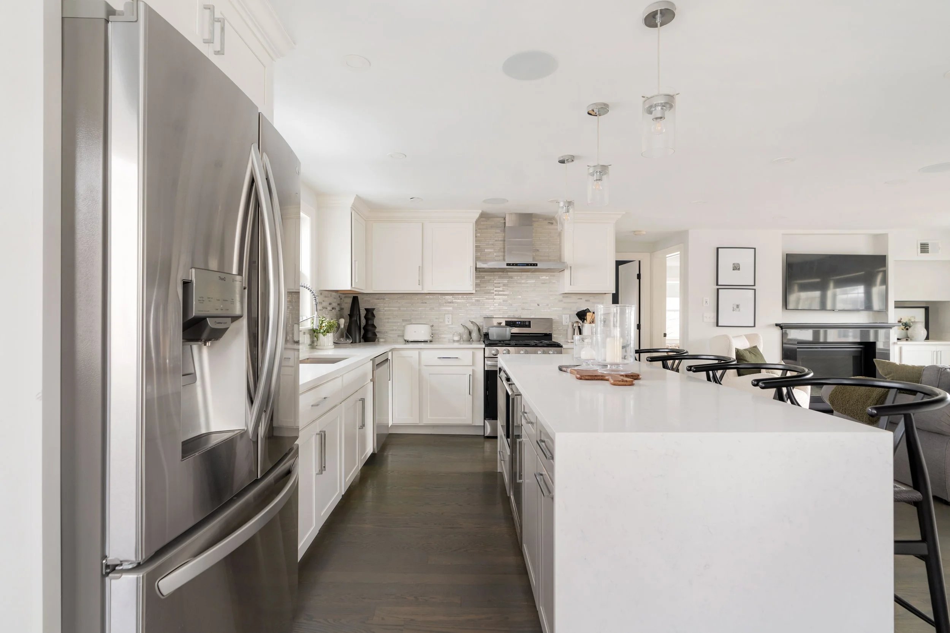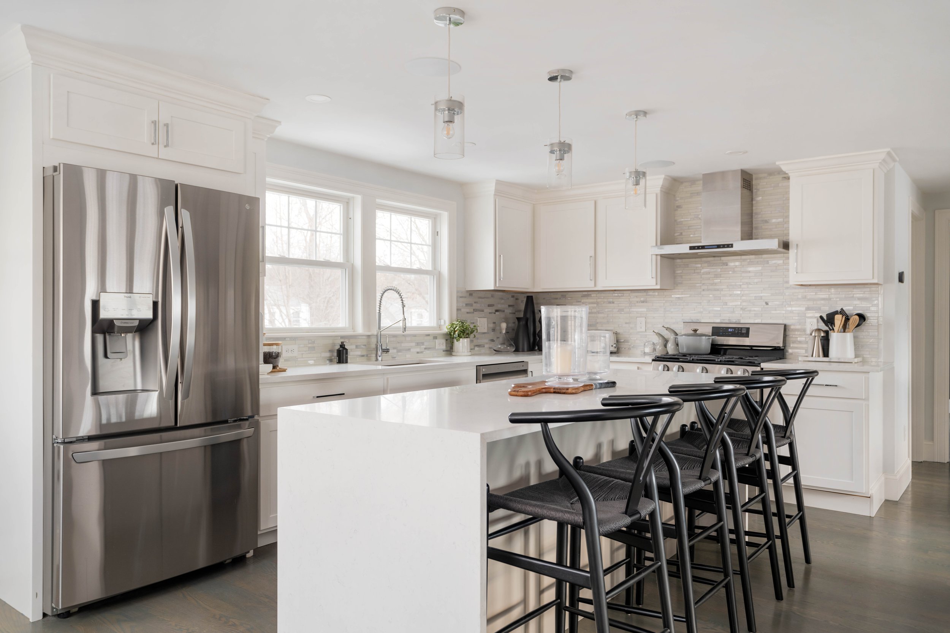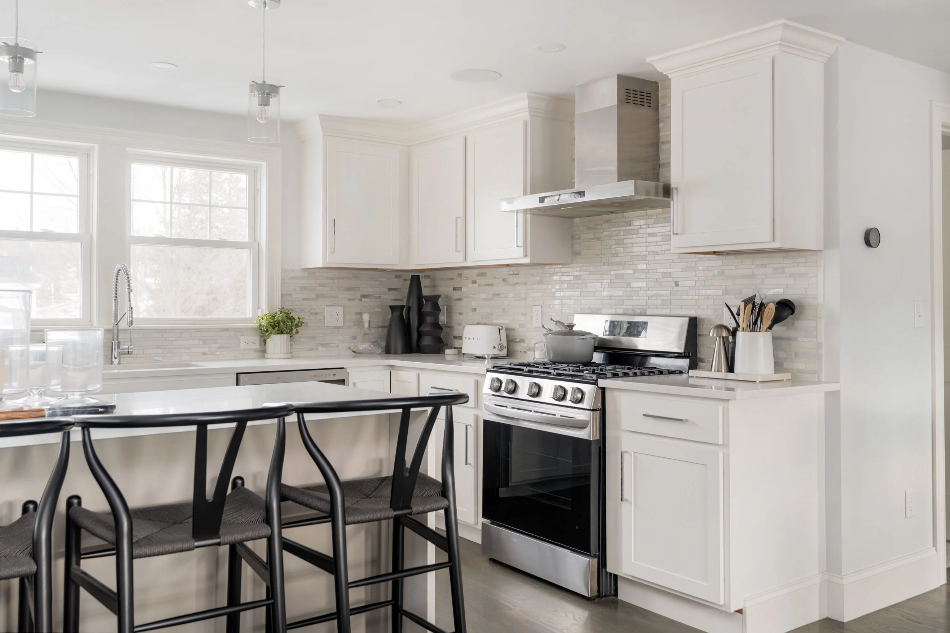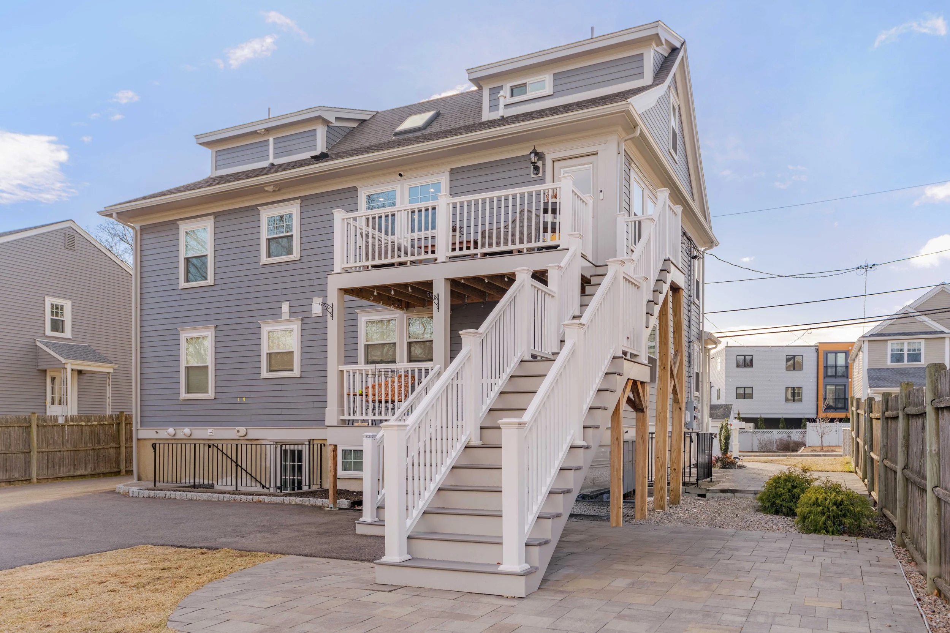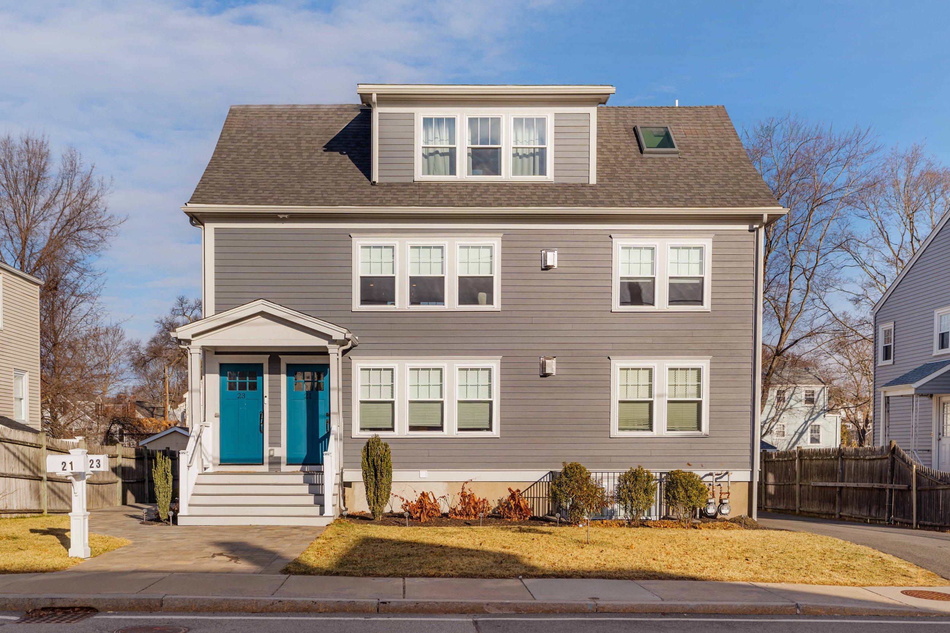
23 Waltham Street
Watertown, MA
$929,900
Stunning, modern design shines in this super-functional 2022 gut renovation 3-bed, featuring a sun-drenched primary suite, 2-car parking, plus a private deck and patio!
The smart main level offers an airy, open-concept kitchen and living areas with a walk-out deck, two bedrooms, and a full bath. The roomy designer kitchen is a treat for any home-chef, with an expansive island, quartz counters, gas cooktop, and more-than-ample storage. The gracious living area boasts a modern gas fireplace and many large windows, allowing natural light to flood this inviting space. Upstairs, you’re greeted by an expansive primary suite with a walk-in closet and a lavish ensuite bath featuring a double sink, luxurious rain shower and freestanding soaking tub.
Central AC, in-unit laundry, 2-car parking, and plentiful outdoor space leave no box unchecked. Conveniently located less than 1 mile from Watertown Square, 23 Waltham St boasts comfort and convenience with luxurious modern amenities.
Property Details
3 Bedrooms
2 Bathrooms
1,395 SF
Showing Information
Please join us for our Open Houses
Thursday, January 23rd
4:30 PM - 6:00 PM
Friday, January 24th - Catered Broker Lunch
12:00 PM - 1:30 PM
Saturday, January 25th
12:30 PM - 2:00 PM
Sunday, January 26th
12:30 PM - 2:00 PM
Listed by Holden Lewis and Eirinn Carroll. If you need to schedule an appointment at a different time, please call/text Holden 617.817.4247 and Eirinn 860.508.6703.
Additional Information
Details
Living Area: 1,395 Interior Square Feet per Master Deed
5 Rooms, 3 Bedrooms, 2 Bathrooms
Parking: Exclusive 2-car driveway parking
Exclusive Use: Rear deck, yard
Year Built: 1960, renovated 2022
Condo Fee: $250/month
Main Level
Upon entry, a stairway leads up to the main living level on the 2nd floor. There is a Nest doorbell and Nest x Yale keyless deadbolt.
A coat closet is neatly housed off the living area providing ample space for coat and shoe storage.
The designer kitchen features a large island with seating for four, with quartz counters, white shaker cabinets with chrome hardware, and a stainless sink w/ disposal. Appliances include a LG gas range, dishwasher, and french door refrigerator. A Forte Microwave and Magic Chef beverage fridge are built into the island.
The laundry is housed in a tidy closet off the main landing and features a GE stacked machine.
The gracious living room has several windows and ample space for entertaining or lounging, centered around a gas fireplace with space above for a large mounted TV, with additional built-in shelving to the right.
A short hallway near the kitchen leads to two spacious bedrooms with large double door closets and windows on two walls.
A full bathroom is adjacent to the bedrooms with a combination tub/shower with a tile surround.
Upper Level - Primary Suite
From the 2nd floor living area, a staircase leads to the upper level on the 3rd floor.
At the top of the stairs is a landing leading into the gracious and private primary suite.
The primary suite sits at the top of the home with room to spare for a sitting area or additional furnishings. Four windows allow for beautiful natural light.
A large walk-in closet features custom Elfa built-ins.
The ensuite bathroom has a double vanity with ample storage, a glass-enclosed rain shower with tile surround, and a freestanding soaking tub with chrome filler. A window and a sky light provide natural light and there is plentiful space for additional storage or laundry hampers.
Parking
Exclusive driveway parking for 2 cars, side by side.
Outdoor Space
Private yard space, patio, and deck in the rear of the home.
Ideal morning and afternoon sun.
Systems
Heat/Cooling: 2 Zones with Nest thermostats, Fujitsu gas-fired forced hot air and electric air conditioning, installed 2022.
Hot Water: Navien on demand gas-fired hot water heater, installed 2022.
Electrical: 200 amps via circuit breakers.
Smart Home Features: Nest thermostats, Nest Doorbell, Nest x Yale keyless locks.
Laundry: GE stacked washer and gas dryer, installed 2022.
Exterior
The building is a 3-story, 2-family structure, built in 1960 and fully renovated in 2022.
Siding: Vinyl, 2022.
Windows: Double-paned vinyl windows, 2022.
Roof: Architectural asphalt shingle, 2022.
Association and Financial Information
2-unit association, 100% owner occupied and self-managed.
Beneficial Interest for this condo is 50%.
Condo Fee: $250/month, covers master insurance, water & sewer, Waltham Pest & TrueGreen services, reserves.
Pets: Cats, dogs and other companion animals allowed, max of 2.
Rentals: Allowed, must be in writing and subject to all condo document requirements.
Taxes: $5,743/yr, including residential exemption.
Utilities
Average electrical is $162/mo per Eversource, Average gas is $59/mo per National Grid.




