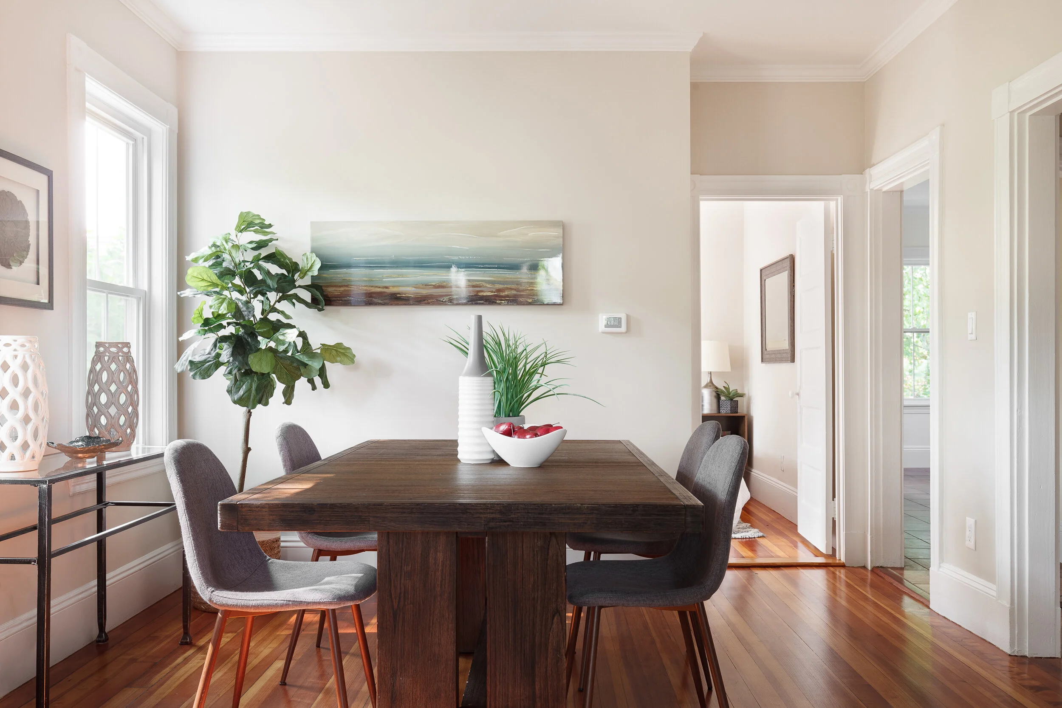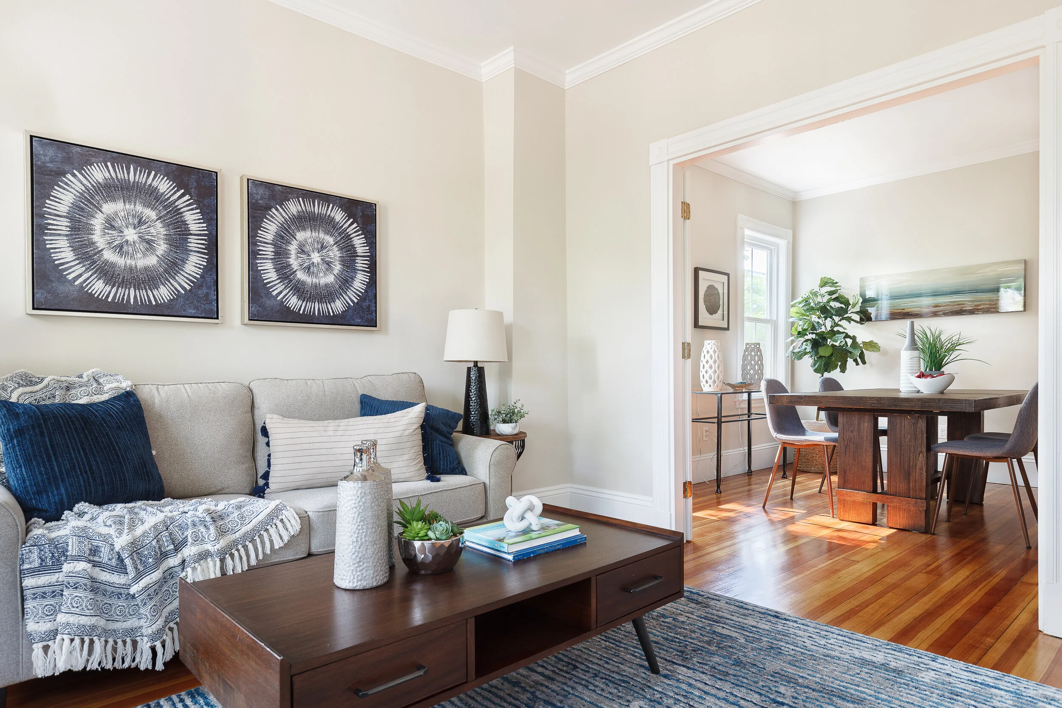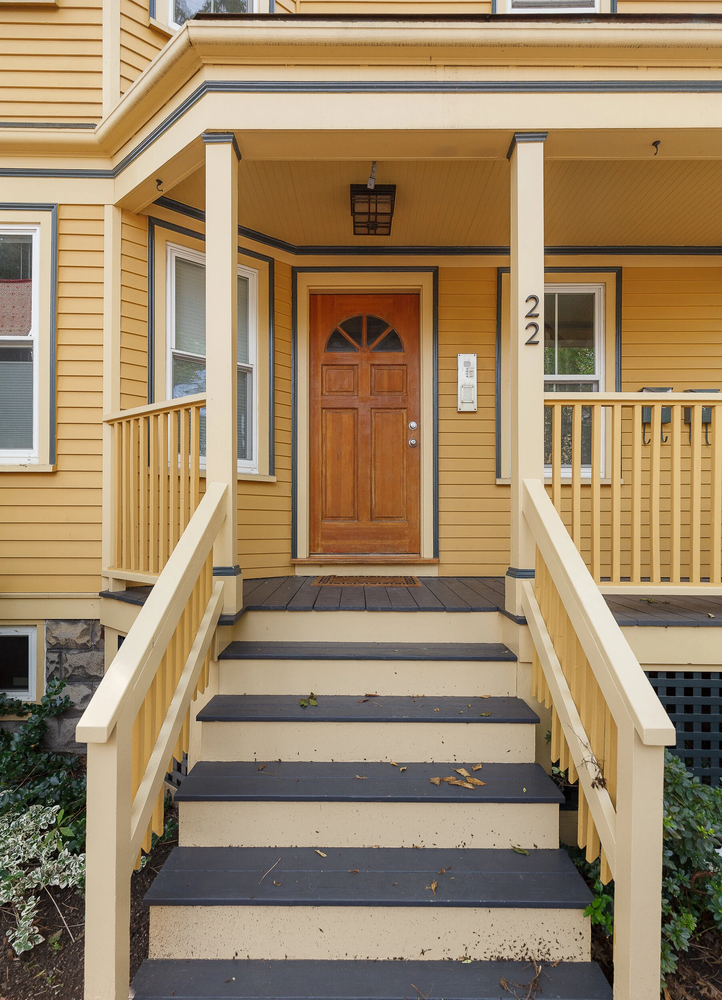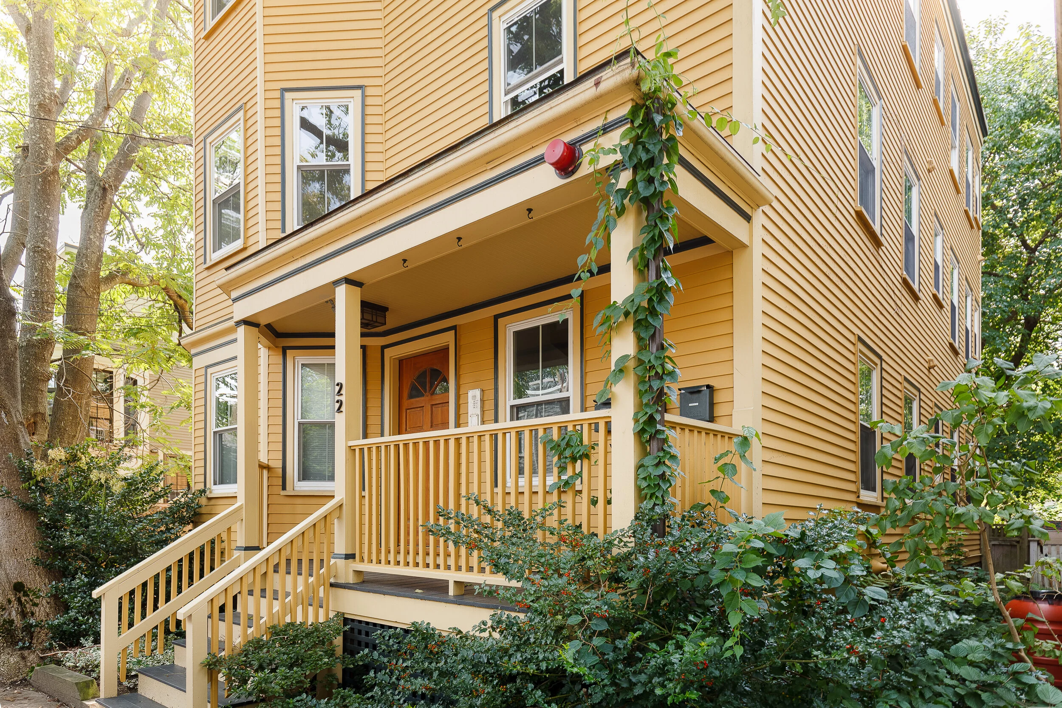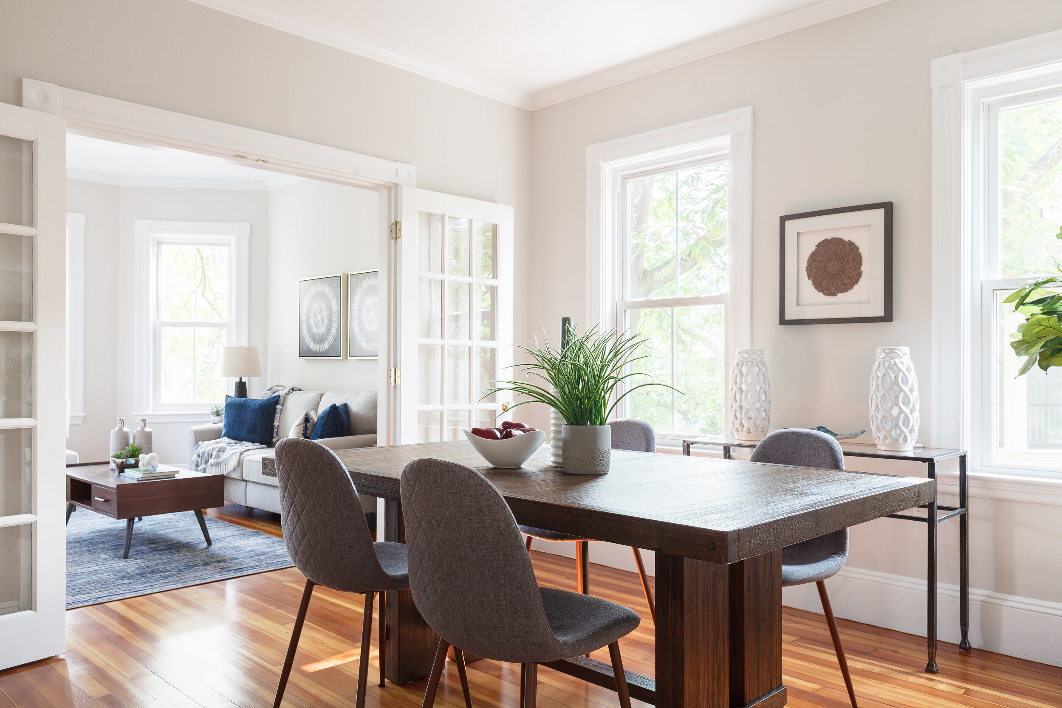
22 Decatur Street, Unit 2
Cambridge, Massachusetts 02139
$749,000
Well-appointed 2-bedroom, 1-bath condo with parking in the heart of Cambridgeport! This home offers an inviting blend of traditional and modern. Original pine floors have been beautifully refinished, a centerpiece wooden mantel adorns the living room, and high ceilings and plentiful windows add grace and light throughout the home. Owners will enjoy central air, spacious closets with smart built-ins, an updated, eat-in kitchen with new appliances, and a private deck off the rear. This full package is rounded out with plentiful storage and a dedicated parking spot. Ideally located ⅓ mile to Central Square red line MBTA station, with easy access to local shops and restaurants, Whole Foods, several area playgrounds and dog parks and the wonderful Charles River!
Property Details
2 Bedroom
1 Bath
818 SF
Showing Information
Please join us for our Open Houses below:
Thursday, September 9th
12:00-1:30 PM
Saturday, September 11th
12:00-1:30 PM
Sunday, September 12th
12:30-2:00 PM
If you need to schedule an appointment at a different time, please call Lisa J. Drapkin (617.930.1288) or Jenn McDonald (857-998-1026) and they can schedule an alternative showing time.
Additional Information
Living Area: 818 interior sf
5 Rooms, 2 Bedrooms, 1 Bath
Year Built & Converted: 1930/2003
Condo Fee: $280/month
Interior
Entering the building, you’re greeted by a traditional staircase with ornate balusters and a crisp new runner.
The door to the condo lands in a central hallway. Living areas are to the left and the kitchen lies straight ahead.
This condo has high ceilings, beautifully refinished hardwood floors, and large windows throughout.
The living room features a bay window and the original wooden mantle.
A pair of French doors open into the adjacent dining room with two large windows.
The updated, eat-in kitchen is light filled through 5 windows. It features maple Shaker-style cabinets, black granite counters, and a track light overhead. Appliances are stainless steel and include a new LG French door refrigerator, and a 5-burner gas stove with microwave above. The KitchenAid dishwasher was replaced in 2019. A large pot rack and a pantry closet provide plentiful storage. A glass door opens directly onto the private deck.
One bedroom is located at the rear of the condo. It has two large windows, and two generous closets that feature built-in organizers.
The second bedroom is good sized, with two large windows and a closet.
The bathroom is centrally located and offers a tumbled tile floor, a combination tub and shower with subway tile surround, a pedestal sink, a wall-mounted storage cabinet, and a window.
Head down the back stairs to access the parking spot or continue to the basement for laundry and storage.
Systems & Basement:
Heating & Cooling: Forced hot air and central air are provided by a gas-fired American Standard Freedom 90 furnace and controlled by a Honeywell programmable thermostat.
Hot water: Bradford White 40-gallon gas-fired hot water heater.
Electrical: 100 amps through circuit breakers.
Laundry: A common Maytag washer and dryer set are located in the basement (no coins needed!) and is only used by this condo.
Security: There is an intercom for guests, and a Magnum Alert security system (Note: the alarm system hasn’t been used by the current Owners).
There is an assigned storage area in the basement, which is located at the bottom of the stairs.
Exterior and Property:
The condo was tested in 2002 and found to be free from lead paint.
An exclusive use deck is located off the kitchen.
Exterior is clapboard. The trim was replaced in 2011.
Blown-in insulation was installed in 2011.
Roof is rubber.
There is one assigned, off-street parking space in the lot (middle spot).
Windows are energy-efficient double paned throughout.
Association & Financial Information:
4-unit association, all are owner-occupied.
There are 2 buildings in the association - #22 has 3 units and #20 is freestanding and located in the rear. The buildings have separate maintenance budgets.
The association is self-managed.
Beneficial interest is 22% for the association and 32% for Building #22 expenses.
Condo Fee: $280/month (as of September ’21). The condo fee is paid in 2 portions, one portion, $180/month covers master insurance, snow removal, and landscaping for the association. The remaining $100 covers the expenses for building #22, which are water & sewer and building maintenance.
Condo Accounts: There is $4,775 in the association's bank account.
Tax Information: $3,723.08 (FY'21 without the residential exemption). If the condo were owner-occupied, a discount of $2,531 could be applied for.
Pets are allowed.
Rentals are allowed
Additional Information:
Average electricity bill is $53/month per Eversource.
Average gas bill is $33/month per Eversource.
Listing Agents:
Lisa Drapkin, Managing Director, 617.930.1288
Jenn McDonald, Sales Associate, 857.998.1026






