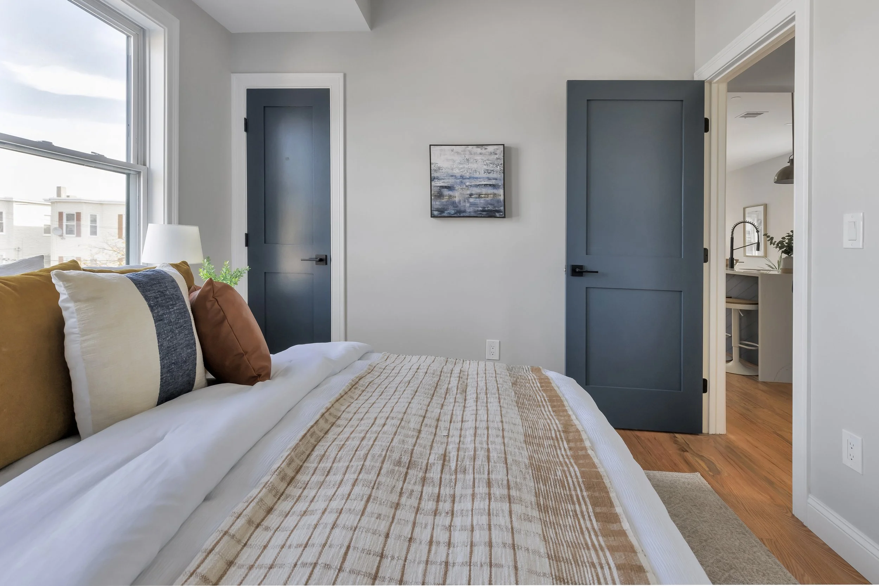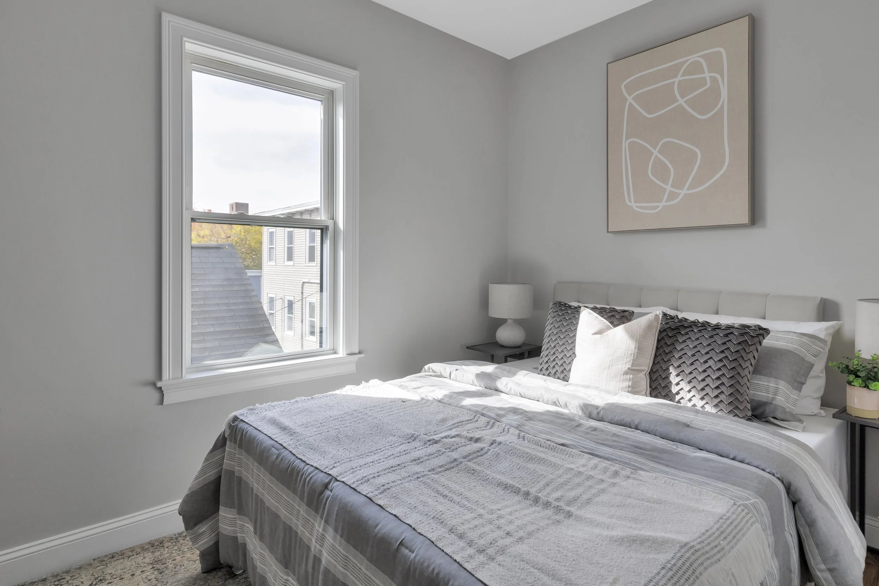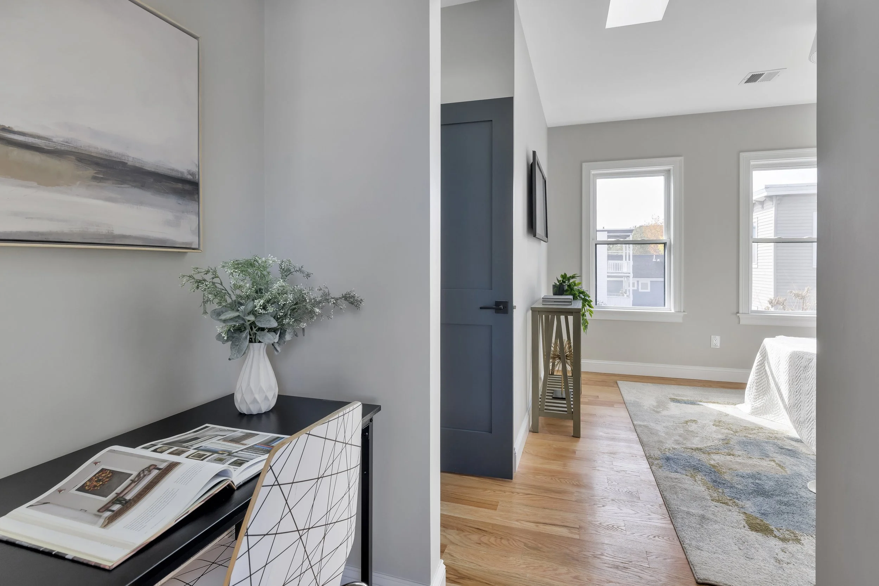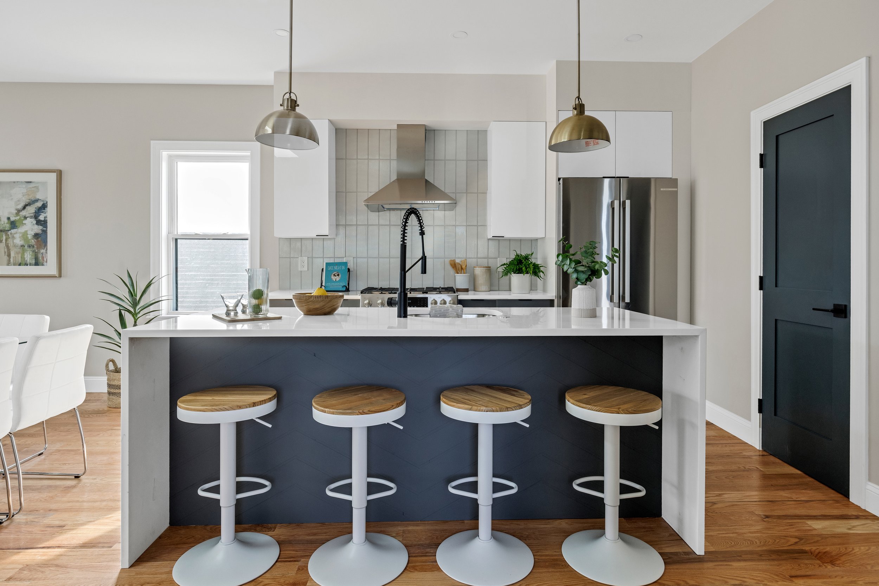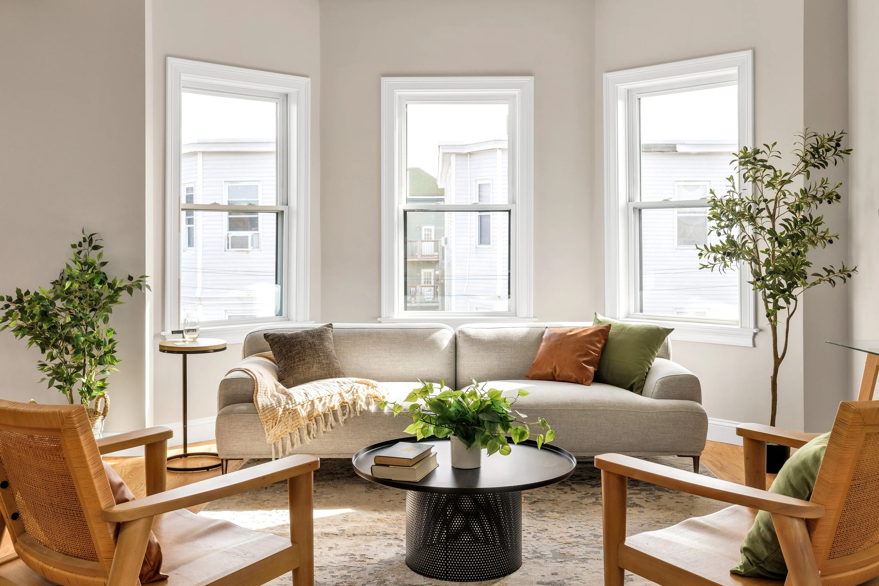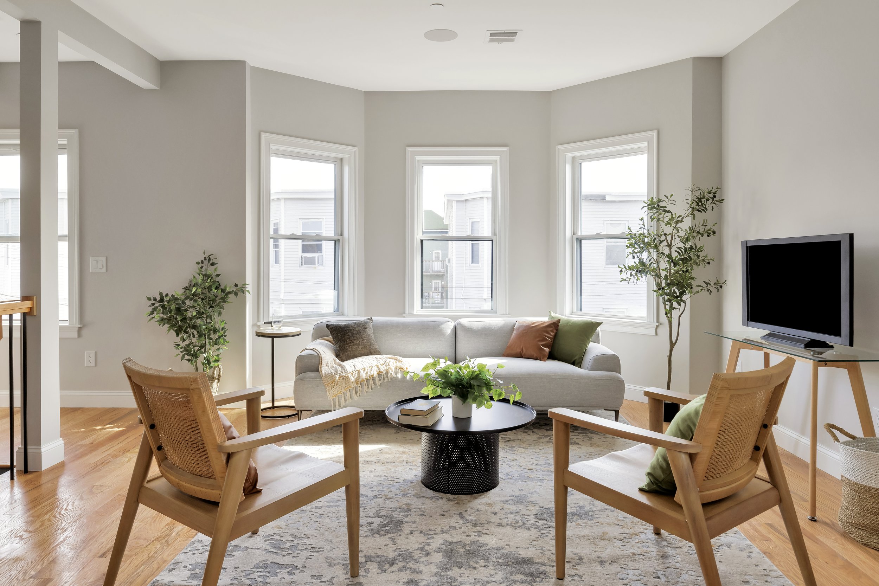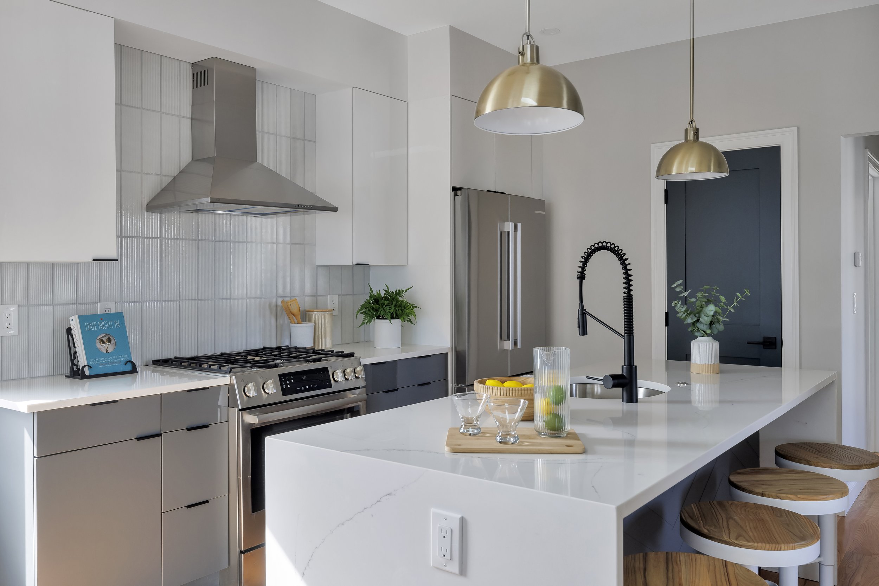
229 Elm Street, Unit 3
Cambridge, MA
Unit 3
$1,089,000
Gut renovated 3-bedroom penthouse takes your breath away as you ascend to your private oasis amongst the trees. Once inside, you are greeted by 9’ ceilings, tons of natural light, and a stunning open-concept home. Hardwood floors compliment the sophisticated living room framed by large windows. The living/dining area seamlessly connects with the designer kitchen which has gorgeous two-tone cabinets, a waterfall island that seats four, new Bosch and Sharp appliances, an exterior venting range hood, and quartz countertops! Primary bedroom has an ample-sized walk-in closet, a desk nook, and an ensuite bath with a walk-in shower. Two more bedrooms share the common bathroom with a tub. This condo has it all - built-in speakers, central air, in-unit laundry hookups, dedicated storage and a parking space. Nestled in Inman square close to the new Green line at Union Square and Red line at Central Square. Easy access to all the shops, restaurants, MIT/Harvard campuses and just 3 blocks from Donnelly Field!
Property Details
3 Bedrooms
2 Baths
1,211 SF
Unit 3: Additional Information
Property Details:
Living Area: 1,203 interior sf
5 Rooms, 3 Bedrooms, 2 Baths
Year Built & Converted: 1916/2022
Condo Fee: $300/month (estimate)
Interior:
Enter this lovely condo from the front entrance of the building facing Elm street. Once you enter the building, take a flight of stairs up to the unit’s door. Upon entering, the airy and bright set of stairs takes you to a generously sized open plan living/dining room and kitchen. The home features hardwood floors, 9 foot ceilings, and large windows throughout.
The well-proportioned living room offers ample space for lounging. It connects gracefully to the dining area and the kitchen. Five large windows offer ample light, and the room has power for a wall-mounted TV, built-in speakers, and a flush mount ceiling light.
Cooks will delight in this perfectly designed kitchen, with two elegant pendant lights over the Quartz waterfall island that seats 4 comfortably. It features Quartz countertops and extra tall white and gray cabinets. Brand new stainless steel appliances include a Bosch French door refrigerator, a 5-burner gas stove with an exterior venting range hood, a dishwasher with hidden controls, and a Sharp microwave drawer. The stainless-steel sink has an industrial Kraus pull down faucet and a garbage disposal. Enjoy cooking with the open concept, while entertaining your friends and family!
The large primary bedroom has two windows, a skylight, a windowed walk-in closet, a flush mount ceiling light, a desk nook, and an ensuite bath.
The primary bathroom has a beautiful tiled walk-in shower, blue and gray toned patterned tile flooring, gray vanity with stone countertop and a Kohler toilet.
The common bathroom is centrally located and features an argyle patterned tile floor, a vanity, mirror and sleek vanity lights. The combination tub/shower has a ceramic tile surround.
Systems & Basement:
HVAC: Forced hot air and cooling are provided by a gas-fired Concord system (2022) and controlled by a Honeywell programmable thermostat.
Hot water: Gas-fired Navien on-demand system (2022).
Electrical: 100 amps through circuit breakers.
Laundry: In unit laundry hookup in the closet by the kitchen.
Storage: A private lockable room in the basement is designated for this condo.
Exterior and Property:
Parking: 1 spot in driveway.
The fenced-in yard at the end of the driveway is shared by the association.
Exterior: Hardie board (2022).
Windows: Alside energy-efficient insulated sashes.
Roof: Rubber (2022).
Fire suppression system with sprinklers is monitored by Tristar Fire Protection.
Association & Financial Information:
3-unit association.
This is a new condo association and the beneficial interest for this unit is 35%.
Condo Fee: $277/month. This includes master insurance, water & sewer, common electricity, landscaping, and capital reserve.
Taxes: The property is currently being assessed as a 3-family by the City of Cambridge. Taxes for the entire building are $7,350.79 and this unit will pay 36% of the semi-annual tax bill until the condos are assessed individually, which is likely in 2023.
Rentals are permitted with a minimum of 6 months.
Pets are allowed.
Additional Information:
This is a new condo conversion and buyer will be required to pay two months of condo feed at closing to build the reserve account.
Listing Agents:
Lisa J. Drapkin, Managing Director, 617.930.1288
Mona Chen, Realtor, 781.915.7267
Showing Information
Please join us for our open houses below:
Sunday, January 8th
12:30 PM - 2:00PM
If you need to schedule an appointment at a different time, please call/text Mona Chen (781.915.7267) or Lisa Drapkin at (617.930.1288) and they can arrange an alternative showing time.




