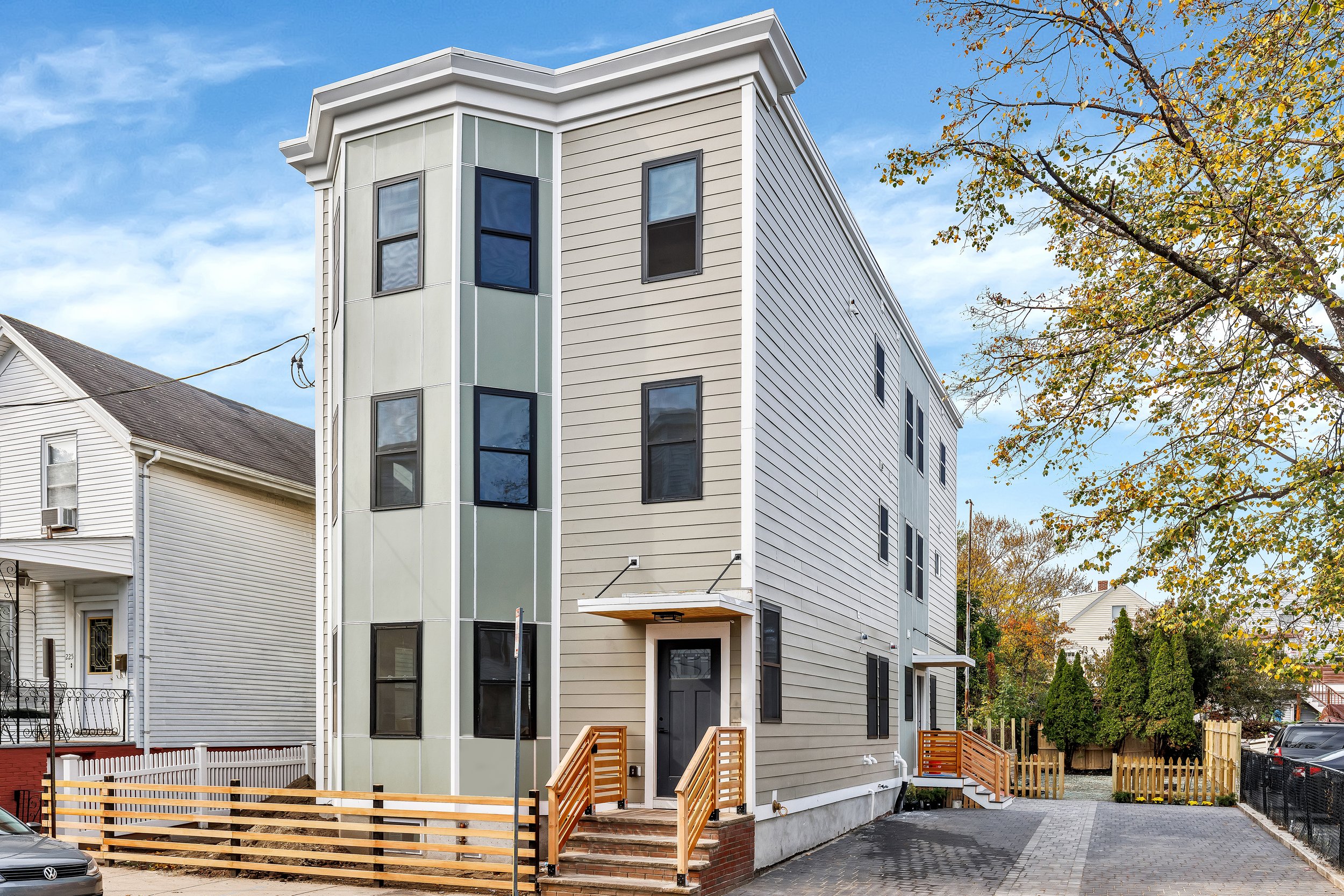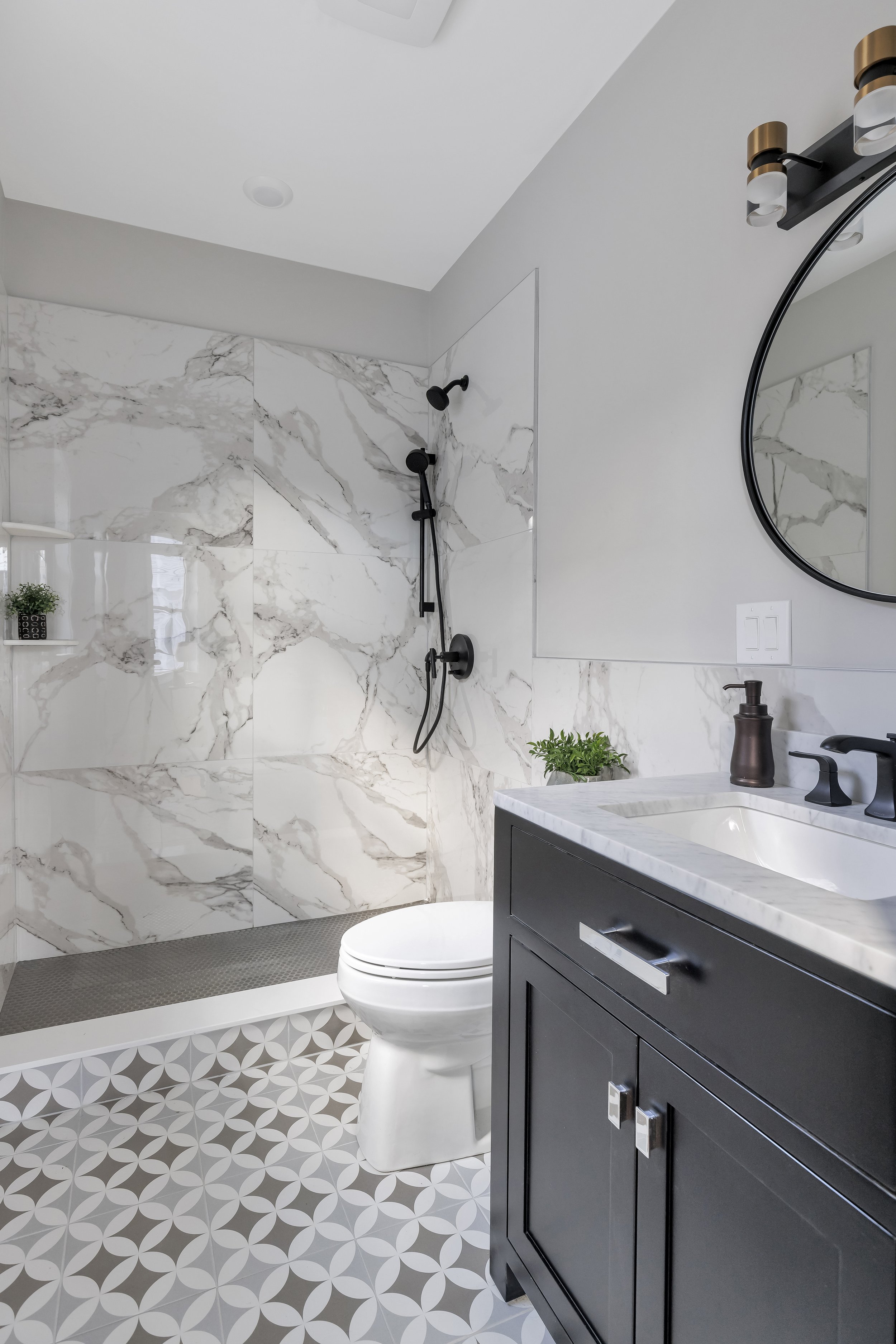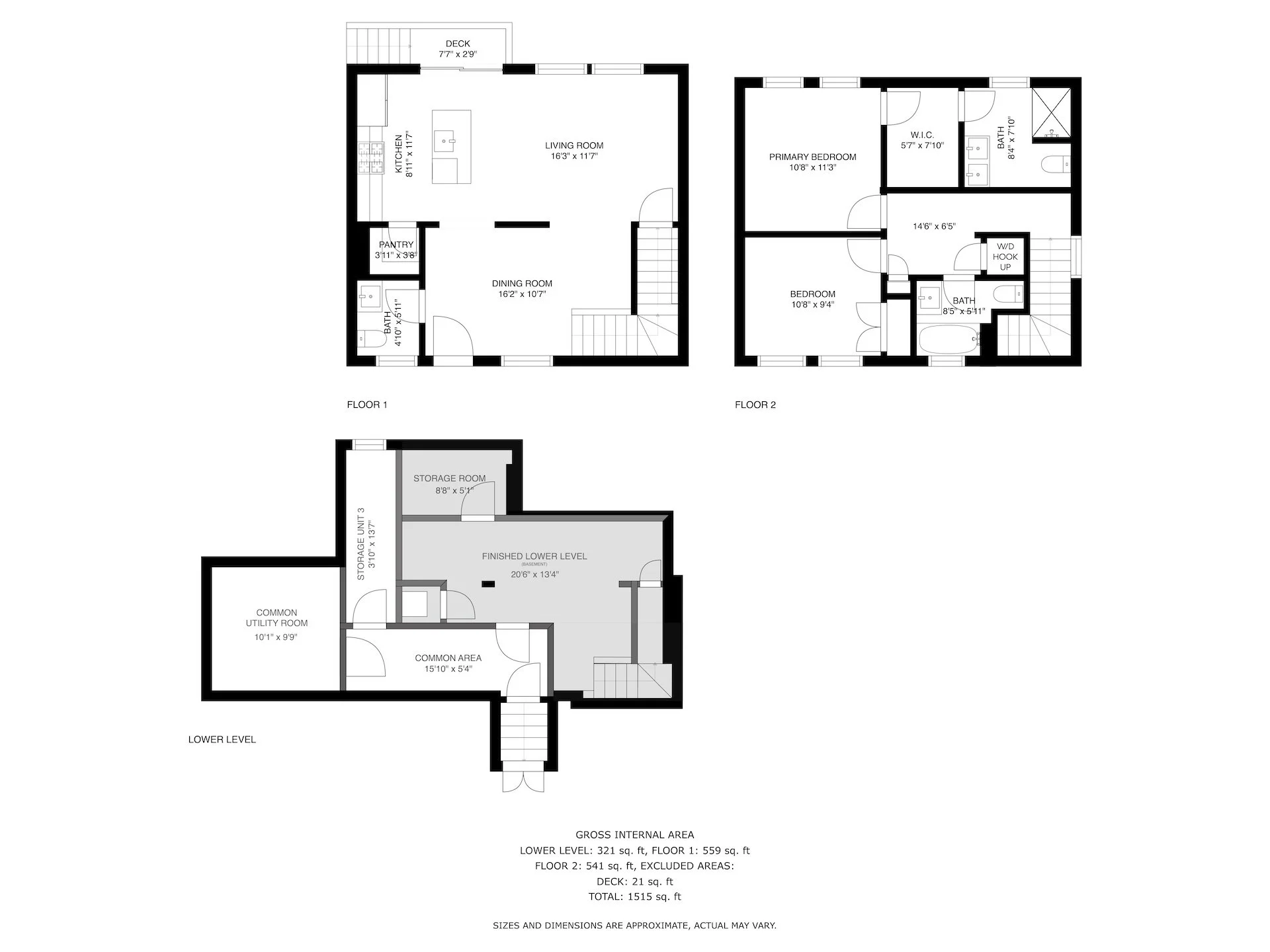
229 Elm Street, Unit 1
Cambridge, MA
Unit 1
$1,075,000
This gorgeous gut renovated condo offers a 2-story living style that keeps a perfect balance of entertaining and relaxation. Well thought-out design utilizes every inch for optimal enjoyment. Set back from the street, the first level boasts hardwood floors, high ceilings, and direct access to over 200 sf of private basement space. The dazzling kitchen with gorgeous two-tone cabinets, high end stainless steel appliances, and quartz countertops featuring a waterfall island that seats 3. A walk-in pantry and a crisp powder room complete this floor. Two ample sized bedrooms with large windows, two beautifully designed bathrooms, and the laundry closet rounds out the 2nd floor. The walk-thru closet to the ensuite primary bath is not the only thing to love - central air, driveway parking, and a fenced-in shared yard are just a few. Nestled in Inman square close to the new Green line at Union Square and the Red line at Central Square. Easy access to all the shops, restaurants, MIT/Harvard campuses and just 3 blocks from Donnelly Field!
Property Details
2 Bedrooms
2.5 Baths
1,282 SF
249 SF BSMT


















Unit 1: Additional Information
Interior
Enter into a welcoming living room with an open plan designer kitchen, and dining area just around the corner. The home features hardwood floors, almost 9 ft ceilings, and large windows throughout. There’s a handy coat closet on your right, and the perfect half bath has a contemporary floating vanity and a black and white tile floor.
The well-proportioned living room offers ample space for lounging and entertaining, and there is a sliding glass door to the private side yard. The far wall has a hookup for a wall mounted TV, and there are built-in speakers on the ceiling.
Host and entertain in the designer kitchen, with two elegant pendant lights over the quartz waterfall island that seats 4 people comfortably. The kitchen features quartz countertops, extra tall white and gray cabinets, brand new stainless steel appliances including a Bosch French Door refrigerator, 5-burner gas range, dishwasher with hidden controls, and a Sharp microwave drawer. The stainless-steel sink has a sleek Kraus pull down faucet and a garbage disposal. Floor to ceiling cabinets provide ample pantry storage for this functional and stylish kitchen.
Dining area has a stylish chandelier and 2 large windows. There is a staircase off the dining room that leads to a private 397 sf lower level room that has finished walls, a tile floor and 3 windows. This heated and cooled multi-function space could be used as a home office, additional bedroom, family room, workout space or storage.
The large primary bedroom suite has a bay window, a fabulous modern drum light, and a large walk-in closet.
The ensuite primary bathroom has a beautiful tiled walk-in shower with a glass door, a blue and gray toned patterned tile floor, a gray vanity with stone countertop, and black Kohler fixtures and accessories.
The 2nd bedroom has a large closet and a TV mount on the wall.
The 2nd full bath features charcoal and blue tile floors, a light color vanity, a medicine cabinet, and sleek vanity lights. The combination tub/shower has a ceramic tile surround. Behind the door are built-in shelves, perfect for linens and toiletries.
The closet in the hallway outside the bathroom has hook-ups for a stackable washing machine and electric dryer. There is an additional closet in the hallway, great for off-season clothes.
Systems:
HVAC: Forced hot air and cooling are provided by a gas-fired Concord system (2022) and controlled by 2 Honeywell programmable thermostats.
Hot water: Gas-fired Navien on-demand system (2022), located in the common mechanical room.
Electrical: 100 amps through circuit breakers.
Laundry: In unit laundry hookup in the closet on the 2nd floor hallway.
Video Intercom: Comelit system provides a visual of guests at the door.
Exterior and Property:
Parking: 1 spot in the driveway.
Small private yard on the left side of the building. Large fenced-in yard at the end of the driveway is shared by the association.
Siding: Hardie board (2022).
Windows: Alside energy-efficient insulated sashes.
Roof: Rubber (2022).
Fire suppression system with sprinklers is monitored by Tristar Fire Protection.
Association & Financial Information:
3-unit association.
This is a new condo association and the projected beneficial interest for this unit is 34%.
Condo Fee: $269/month. This is an estimate and includes master insurance, water and sewer, common electricity, landscaping, and capital reserve.
Taxes: The property is currently being assessed as a 3-family by the City of Cambridge. Taxes for the entire building are $7,350.79 and this unit will pay 34% of the semi-annual tax bill until the condos are assessed individually, which is likely in 2023.
Rentals are permitted with a minimum of 6 months.
Pets are allowed.
Additional Information:
This is a new condo conversion and the condo documents and budget will be provided with the purchase & sales agreement, or earlier, if available.
Listing Agents:
Lisa J. Drapkin, Managing Director, 617.930.1288
Mona Chen, Realtor, 781.915.7267
Showing Information
If you need to schedule an appointment at a different time, please call/text Mona Chen (781.915.7267) or Lisa Drapkin at (617.930.1288) and they can arrange an alternative showing time.


