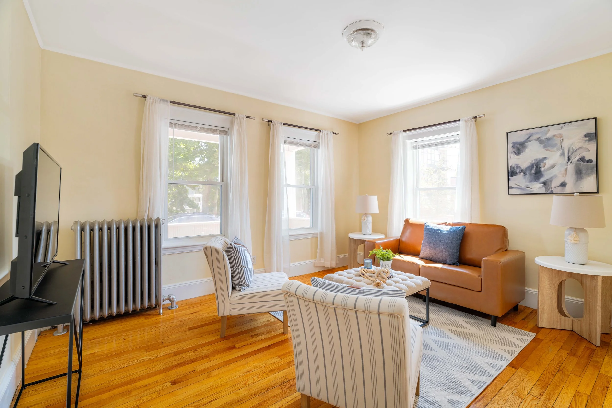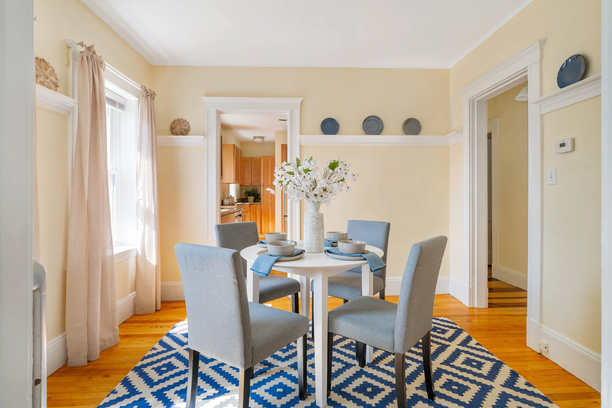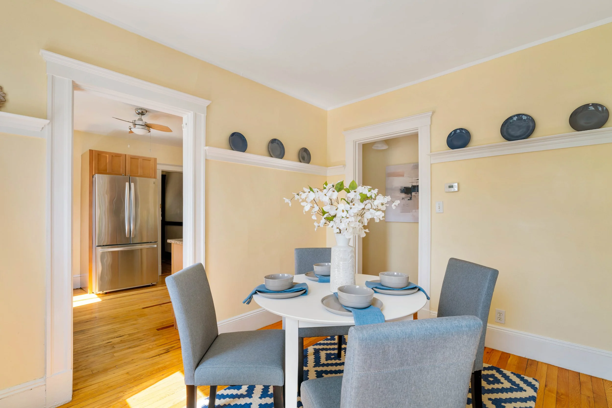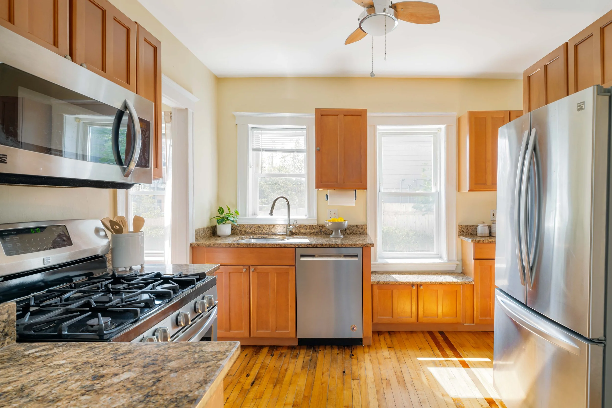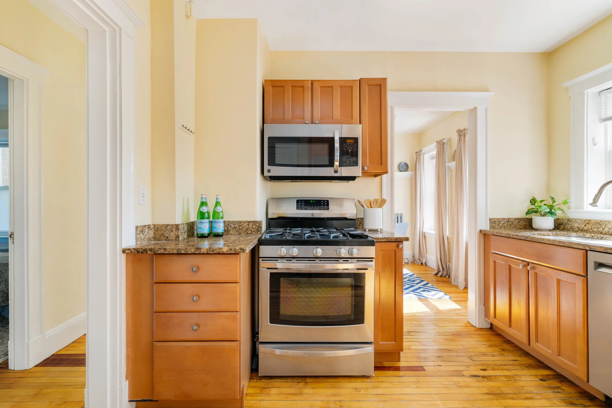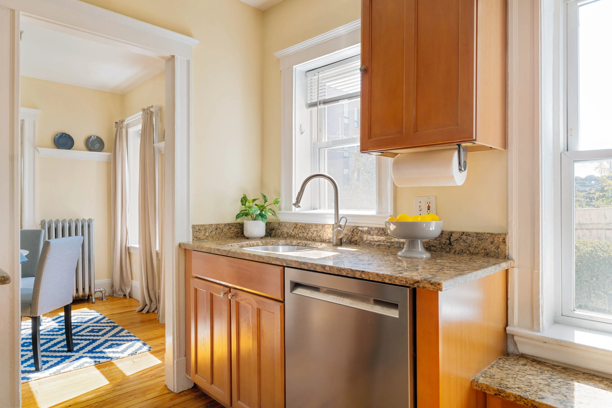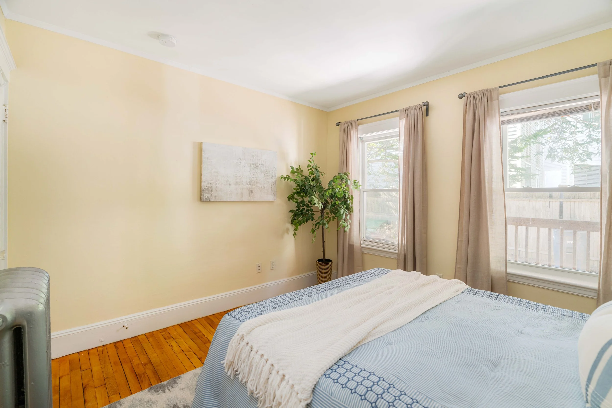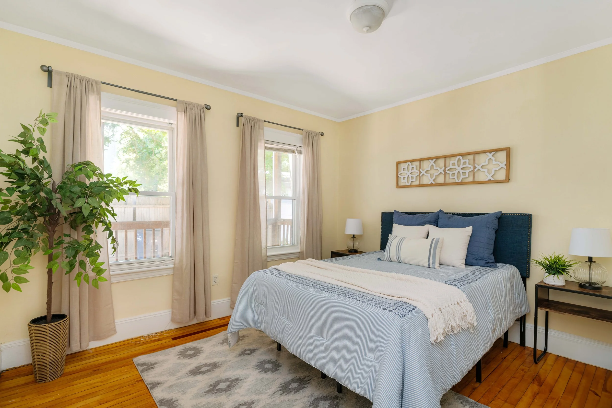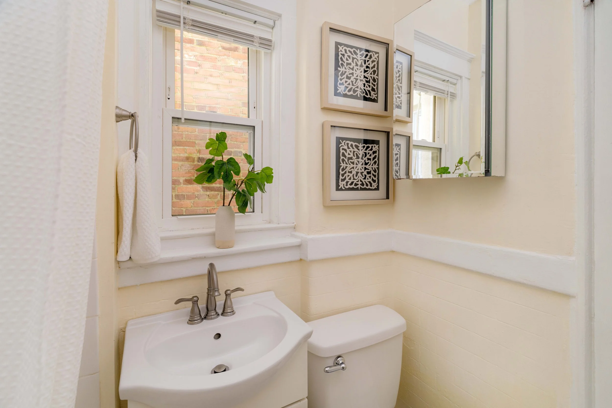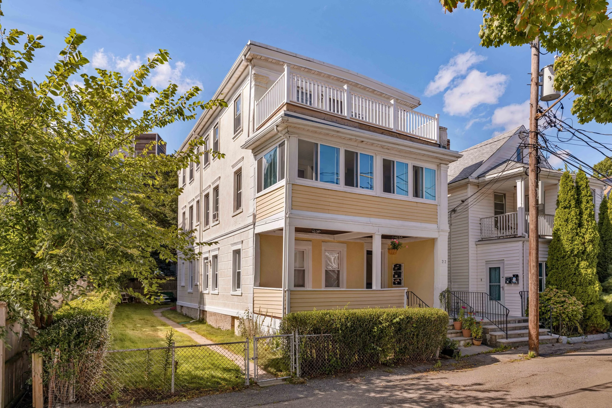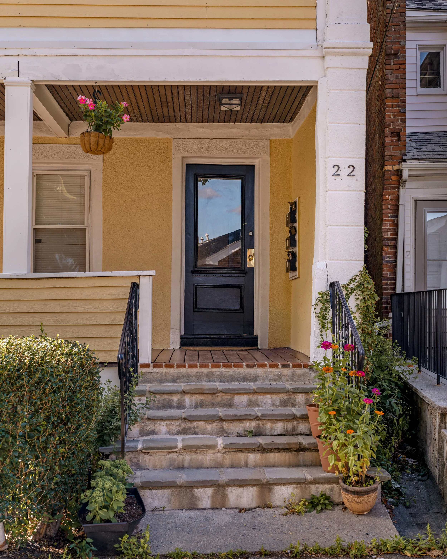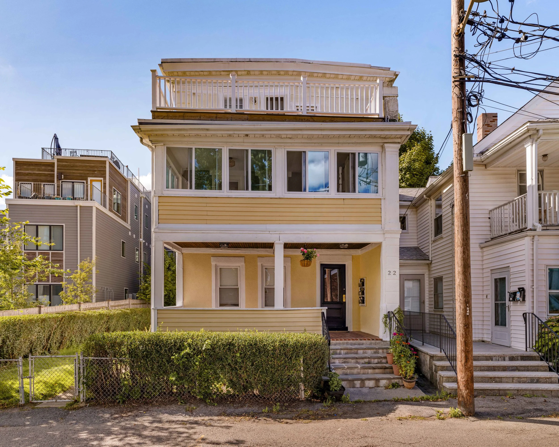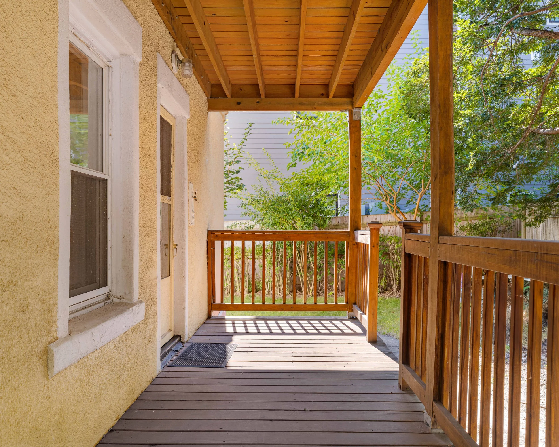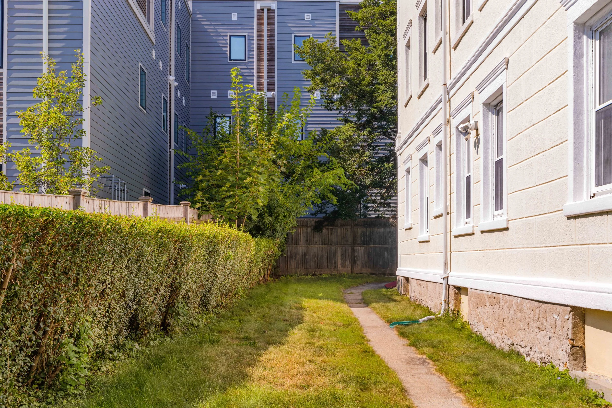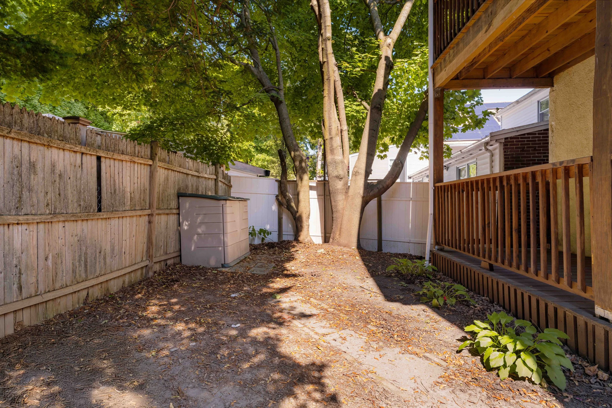
22 Tafthill Terrace, Unit 1
Roslindale, MA
$449,000
Welcome to your practical first-floor retreat at 22 Taft Hill Terrace, situated on a quiet dead-end street in the heart of Roslindale Village. This well-designed 2-bedroom, 1-bath home offers 729 sq ft of thoughtfully utilized space, perfect for modern living. Inside, you'll find an updated kitchen with ample cabinets, granite countertops, and stainless steel appliances. The open living and dining area is ideal for entertaining. Enjoy the convenience of common laundry facilities, a private storage room in the basement, and a pet-friendly building with a fenced yard and a strong condo association. Additional perks include gas heat, hardwood floors, and private front and rear porches for outdoor enjoyment. Parking is hassle-free with resident permit parking in front and ample spaces in the neighboring lot. Just minutes from the commuter rail, bus lines, shops, restaurants, and Arnold Arboretum, this home offers the best of Roslindale Village!
Property Details
2 Bedrooms
1 Bathroom
729 SF
Showing Information
Please join us for an Open House:
Saturday, October 13th
11:00 AM - 12:30 PM
Listed by Ellen Grubert, Janis. Lippman and Marianne Stravinskas. If you need to schedule an appointment at a different time, please call/text Marianne at 617.438.2642.
Additional Information
Living Area: 729 Interior Square Feet
5 Rooms, 2 Bedroom, 1 Bathroom
Year Built 1921, Converted: 2003
Condo Fee: $300/month
Interior
Upon entering your home, you'll be greeted by an abundance of natural light and beautifully maintained hardwood floors that infuse the space with warmth and character. The living area seamlessly flows into the dining room, creating an ideal setting for entertaining. Five large windows allow sunlight to pour in, enhancing the inviting atmosphere. The dining room is further complemented by classic molding, adding a touch of elegance.
The updated kitchen boasts natural wood cabinetry, stainless steel appliances—including a refrigerator, gas stove, dishwasher, and microwave—granite countertops, and direct access to your back deck and yard. Enjoy washing dishes while gazing out at the fenced-in yard.
The primary bedroom, located at the rear of the home, offers a peaceful retreat with two large windows and a generously sized closet. The second bedroom, while smaller, includes a closet and two windows.
The fully tiled bathroom is equipped with a combination tub/shower, a vanity, and a medicine cabinet, completing this well-appointed home.
Systems and Basement
Heating: Gas fired boiler provides heat through radiators.
Cooling: Window AC units.
Hot water: 40 gallon Ruud gas-fired hot water tank (2013).
Electrical: 60 amps through circuit breakers.
Laundry: The basement has shared washer and dryer units.
Exterior and Property:
Outdoor space: There are two decks—one at the front of the home and one at the back—and a shared fenced-in yard.
Exterior: Combination of stucco and composite siding.
Windows: Replacement windows, age unknown.
Roof: The rubber roof is approximately 20 years old and has had periodic maintenance.
Storage: The unit includes a locked storage unit in the basement as well as a large storage closet inside.
Parking: On-street resident permit parking. Additional parking can be found in the neighboring lot.
Lead Paint: Letter of Full Deleading Compliance from 2022 will be shared with buyers.
Association and Financial Information:
3-unit association, 2 are owner-occupied (66%).
The beneficial interest for this unit is 33%.
Condo Fee: $300/month. This covers water, sewer, master insurance, laundry facilities, common electricity, and capital reserve.
Association Reserve Account: The association currently has $2,511in the condo accounts (as of September 2024).
Pets: Are allowed with the exception of pitbulls.
Rentals: Are allowed. The lease cannot be less than 6 months.
Taxes: $4,662 (FY 24), without a residential tax exemption.
Utilities: Average electric cost for the last 12 months was $51/month, according to Eversource. Average gas cost ranged from $22-268/month per National Grid.


