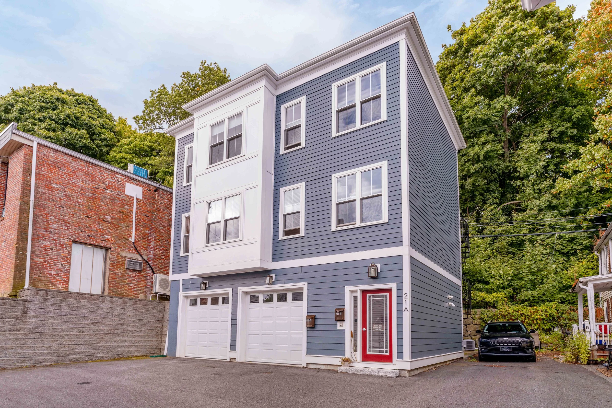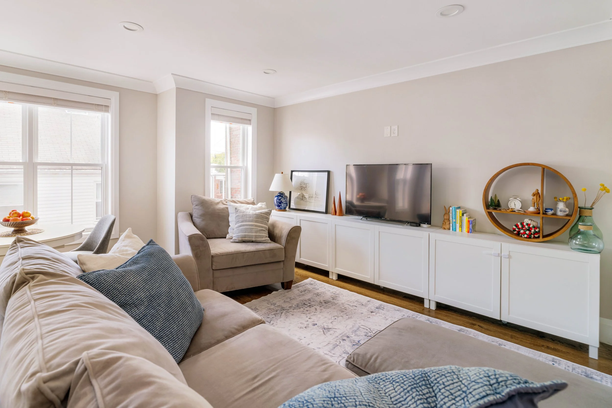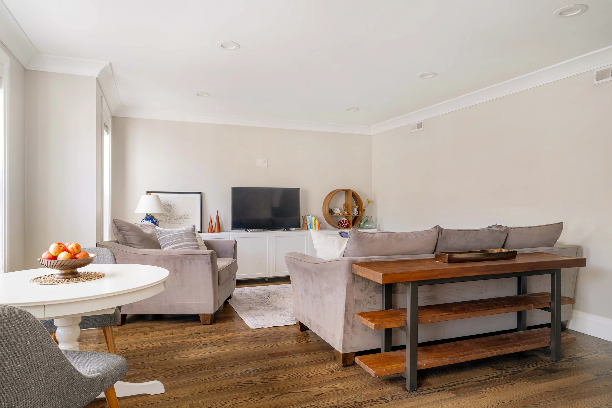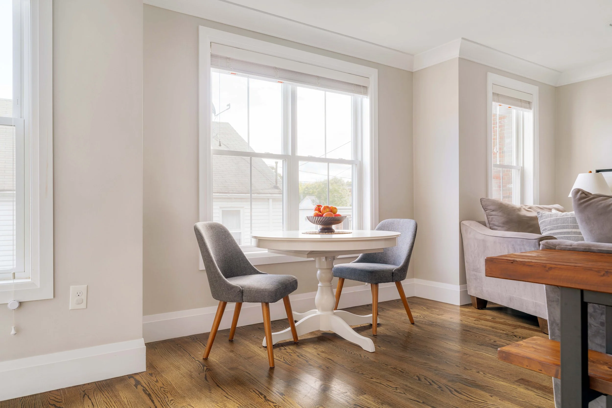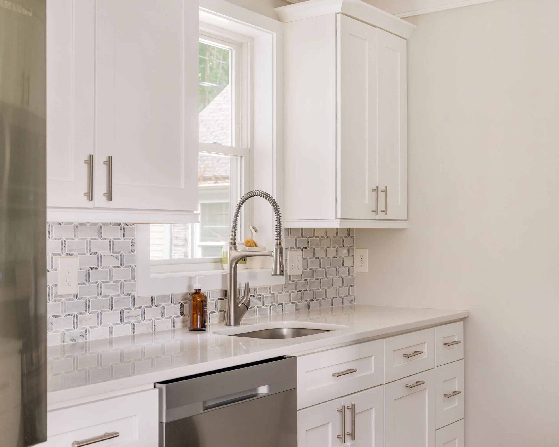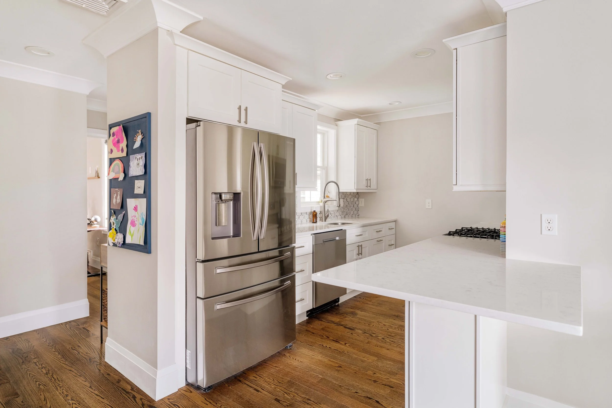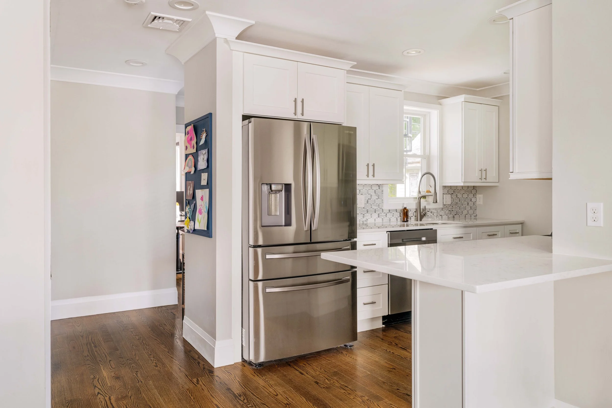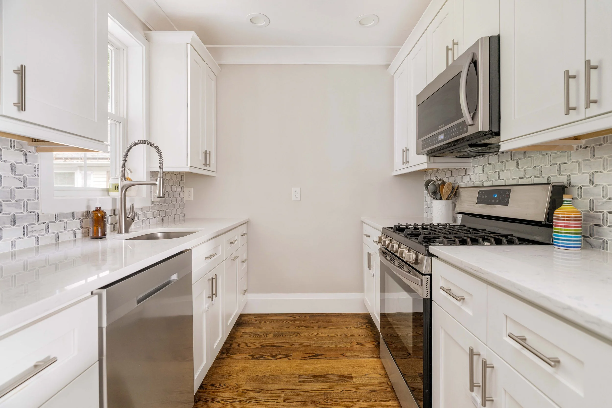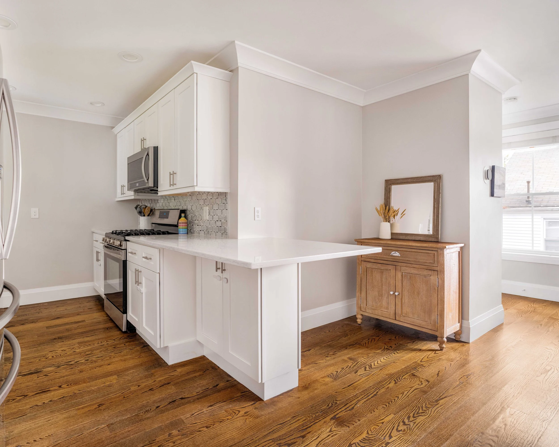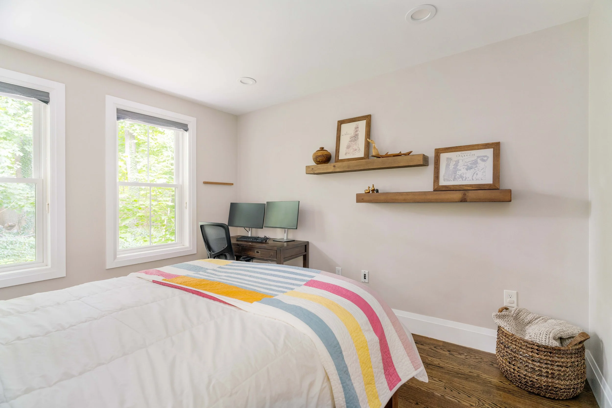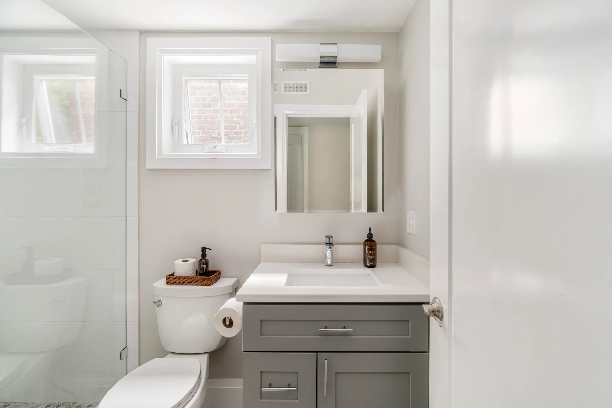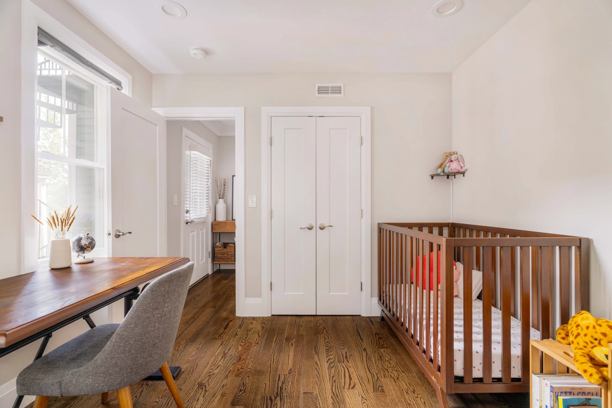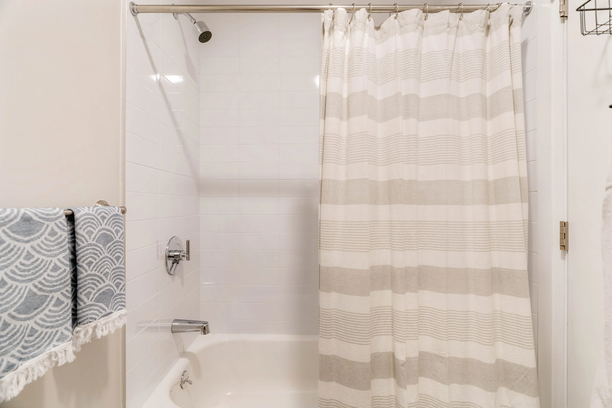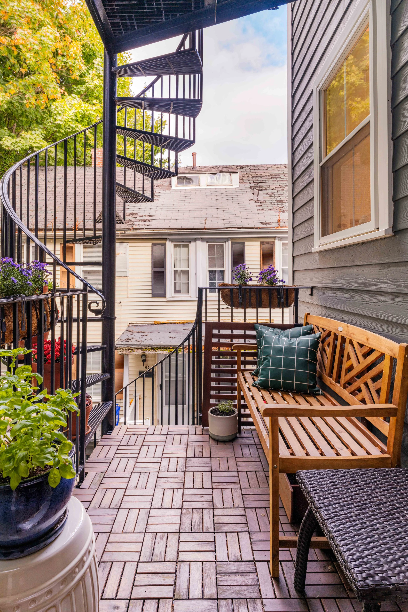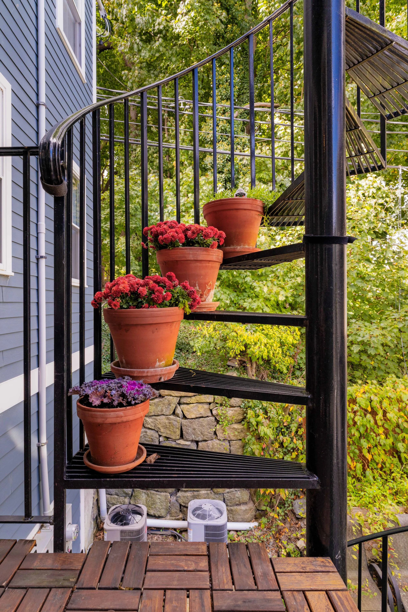
21A High Street, Unit 1
Milton, MA
$670,000
Nestled on a quiet side street, this stunning 2020 construction in the vibrant Lower Mills area of Milton offers 2 bedrooms, 2 bathrooms, and 1,027 square feet of stylish and comfortable living space. As you walk in, you'll be greeted by an open and bright living area with beautiful stained oak hardwood floors. The modern kitchen comes equipped with quartz counter tops, white shaker cabinets, and sleek stainless steel appliances. The primary bedroom has a roomy walk-in closet and a chic ensuite bathroom with designer tiles and sleek fixtures. Just off the kitchen, the balcony is perfect for reading or sipping your morning coffee. The second bedroom works great as an office or guest room. The other full bathroom contains a tub/shower combo and classic white subway tiles. In-unit stackable washer/dryer for added convenience. Deeded garage parking, central air, and a private storage room complete this offering. Close to the Red Line T, restaurants, cafes, and the Neponset River Trail!
Property Details
2 Bedrooms
2 Bathroom
1,027 SF
Showing Information
Please join us for our Open House:
Saturday, October 19th
2:30 PM - 4:00 PM
Sunday, October 20th
10:00 AM - 11:00 AM
If you need to schedule an appointment at another time, please call/text Alex Abramo at 339.223.9277.
Additional Information
5 Rooms, 2 Bedrooms, 2 Bathrooms
Living Area: 1,027 Interior Square Feet
Condo Fee: $250/month
Year Built/Converted: 2020
Interior Details
Step into a spacious and inviting living area adorned with stunning stained oak hardwood floors, a generous coat closet, and expansive double-pane windows that flood the space with natural light.
The contemporary kitchen features elegant quartz countertops, crisp white shaker cabinets, and stylish stainless steel Samsung appliances, including a refrigerator, gas range, microwave, and dishwasher. Just off the kitchen, the balcony offers a delightful retreat for reading or savoring your morning coffee.
The primary bedroom includes a spacious walk-in closet and a chic ensuite bathroom with designer tiles and sleek fixtures.
The second bedroom is versatile, working great as an office or guest room, with ample closet space.
The additional full bathroom features a tub/shower combo with classic white subway tiles.
Enjoy the added convenience of an Electrolux in-unit stackable washer and dryer, making laundry day a breeze.
Systems
Heating: Gas-fired Carrier HVAC unit (2022) heats via forced hot air and is controlled by an Ecobee thermostat. System is located inside the unit.
Cooling: Central air powered by a Carrier condenser (2022).
Hot Water: Navien tankless water heater (2020) is located in the common utility closet inside the garage.
Electrical: 100 amps through circuit breakers.
Laundry: Electrolux stacked washer and dryer are located in the unit and will be included in the sale.
Utilities: Average gas bills for the last 12 months ranged from $30-350/month (per National Grid). Average electricity bills for the last 12 months ranged $40-120/month (per EverSource).
Exterior and Parking/Storage
Exterior: The building exterior is fiber cement siding (2020).
Roof: Rubber membrane roof (2020).
Windows: Double-pane windows (2020).
Parking: One garage parking spot.
Storage: There is a private storage unit adjacent to the parking spot inside the garage (left hand side).
Outdoor space: Private balcony access is located across the hall from the guest bathroom.
Association & Financial Information
2-unit association, 100% owner-occupied.
The beneficial interest for this condo is 50%.
Condo Fee: $250/month. The fee covers the master insurance, water, sewer, common area electricity, biannual gutter cleaning, and building maintenance.
This is an owner-managed condo association (no financials and meeting minutes are kept).
Condo Account: As of September 2024, there was about $5,000 in the reserve account.
Unit owners handle snow removal.
Pets: Ordinary domestic pets are allowed, no other restrictions (per Declaration of Trust).
Rentals: 6-month minimum lease (per Declaration of Trust).
Tax Information: $5,150.97 (FY24).
Association Information
Both bedrooms have Ethernet connection, great for working from home.
Closing Date: Earliest date 11/22, otherwise after Thanksgiving (early Dec).
Exclusions: Seller’s furniture, wood floating shelves, thin wood picture shelves.

