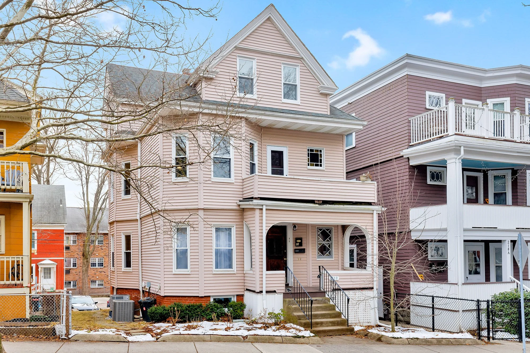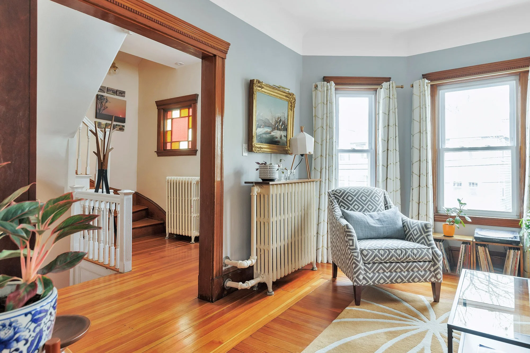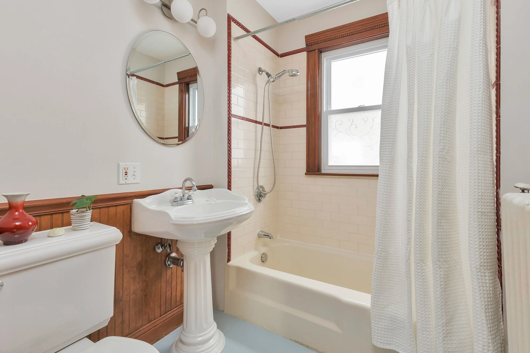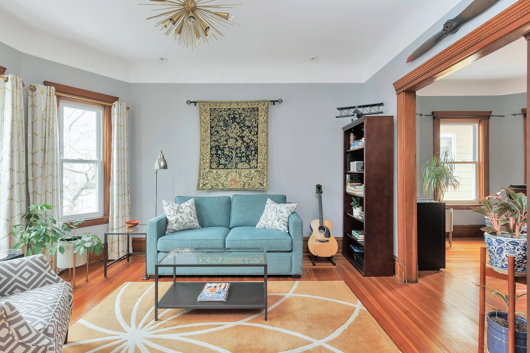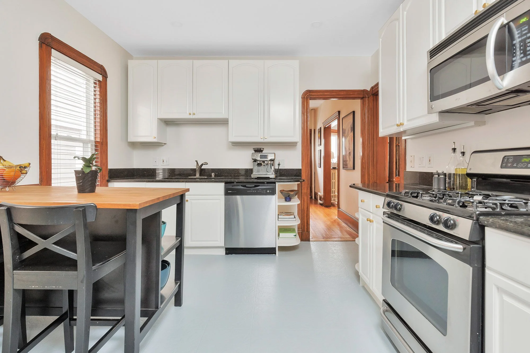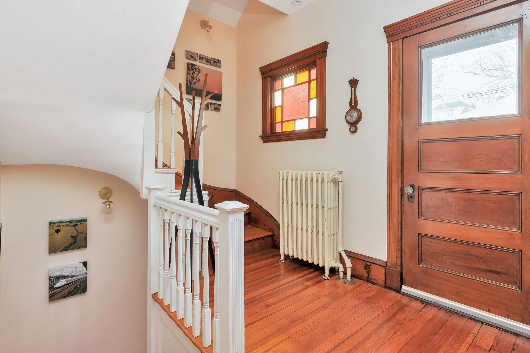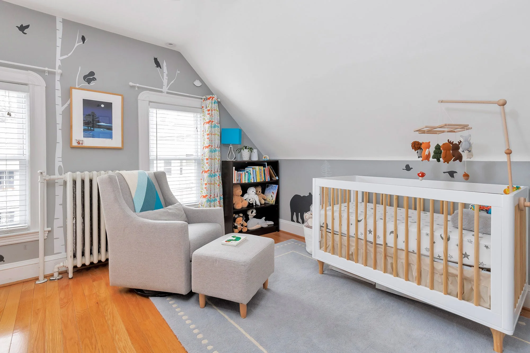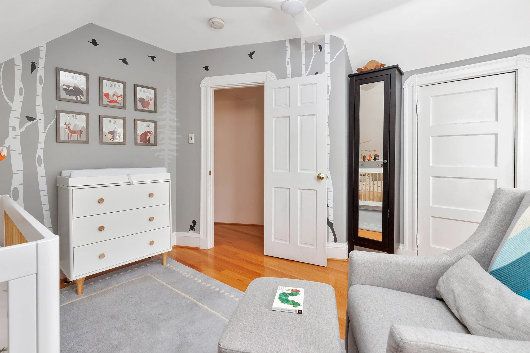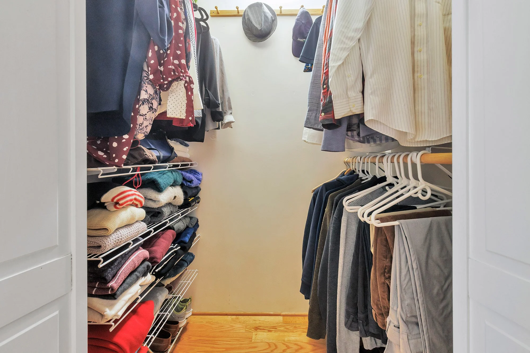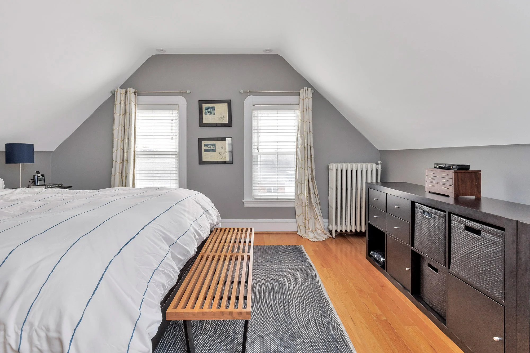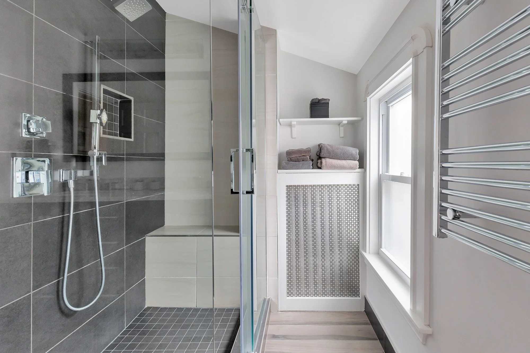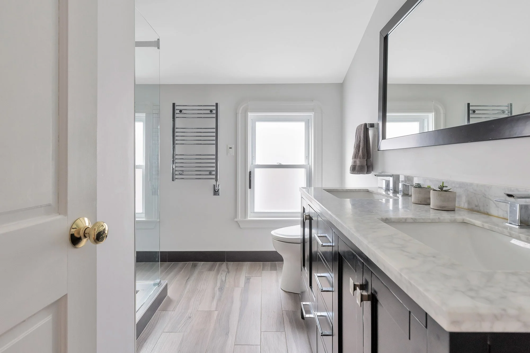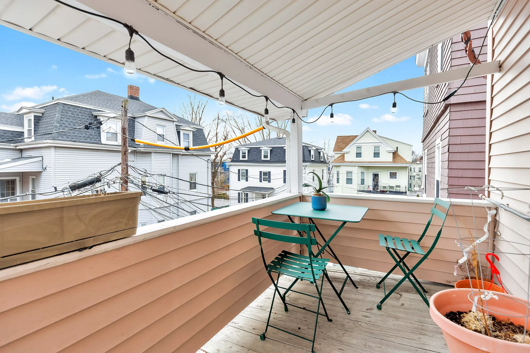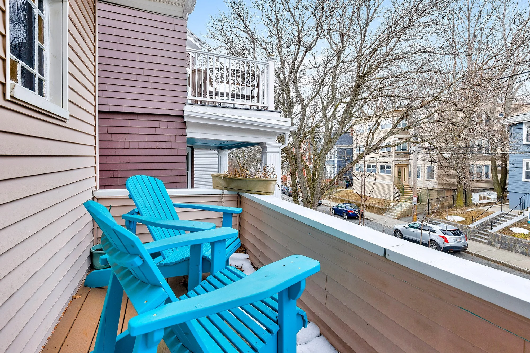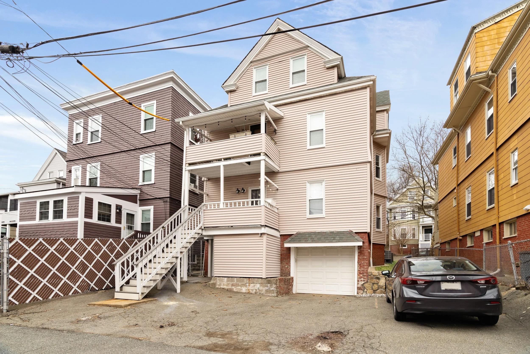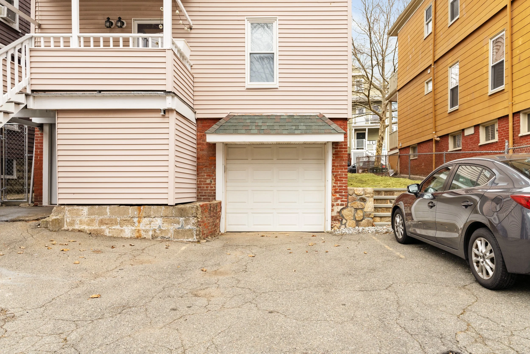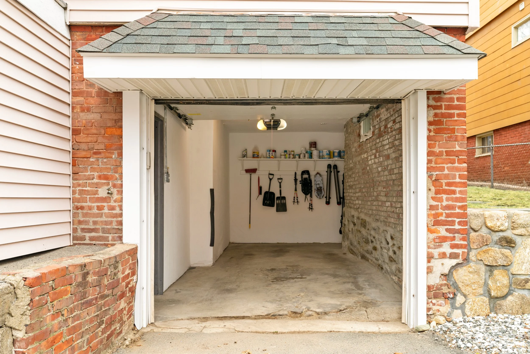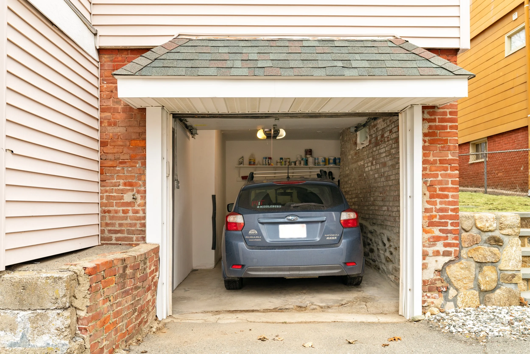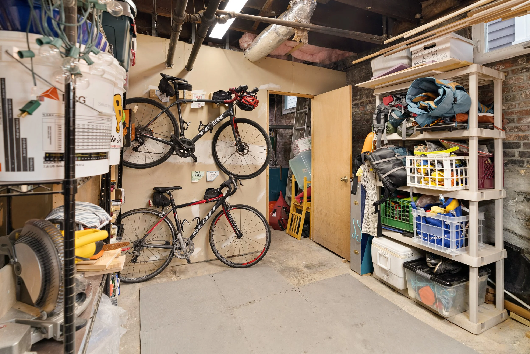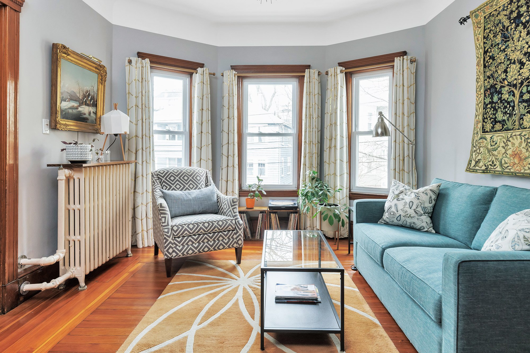
218 Summer Street, Unit 2,
Somerville, MA
$935,000
Experience city living at its finest with this stunning 3BR/2BA top floor condo with garage parking and 2 private decks. Situated in between Davis Square and Union Square, lies a gorgeous updated 2-level home that perfectly balances period detailing with modern design. This charming house features high ceilings, hardwood floors, stained glass windows, original millwork, and updated lighting. The bright eat-in kitchen boasts black granite counters, freshly updated cabinets, and stainless appliances. A formal dining room and living room, both framed by bay windows, and a full bath round out the entertaining level. The 2nd floor offers a cozy primary with a walk-in closet, a stunningly renovated bathroom with heated floors, 2 additional well-appointed bedrooms, and in-unit laundry. That’s not all! Central air, basement storage, and mature landscaping. Close to Porter Square, 3 Little Figs, the Community bike path, Morse-Kelly Park, Dickerman playground, and the Red and Green MBTA lines.
Property Details
3 bedrooms
2 bathroom
1,719 SF
Showing Information
Please join us for our Open Houses below:
Thursday, March 16th
Friday, March 17th
Saturday, March 18th
Sunday, March 19th
11:00 AM - 12:30 PM
4:00 PM - 5:30 PM
12:00 PM - 1:30 PM
12:30 PM - 2:00 PM
If you need to schedule an appointment at a different time, please call/text Mona Chen (781.915.7267) or Todd Denman at (617.697.7462) and they can arrange an alternative showing time.
Additional Information
Living Area: 1,719 interior sq ft
6 Rooms, 3 bedrooms, 2 bath
Year Built & Converted: 1896/2000
Condo Fee: $165/month
Interior Details:
Enter the home through a shared entrance and up a set of stairs to the foyer where you will find a very spacious landing looking into the sun-filled living room.
The wide hallway features hardwood flooring, high ceilings, and wood trim throughout.
Enter the open-concept living and dining rooms that feature bay windows, a decorative fireplace, and a classic built-in china cabinet. High cove ceilings, gleaming wood floors, and a generous amount of windows making the space perfect for entertaining.
A gleaming full bath across the hall from the living room features a pedestal sink, tub shower with tile surround and a beautiful wood framed medicine cabinet for additional storage.
The private front deck is perfectly sized for a cup of morning coffee or a book in the mid afternoon.
The spacious and bright updated eat-in kitchen boasts white shaker cabinetry, black granite countertops, stainless steel appliances, recessed lighting, a stylish light fixture and under cabinet lighting. Stainless appliances include a 4-burner gas range, a fridge, a dishwasher and a microwave above range. A pantry provides additional storage.
The exclusive-use covered back deck accessed through the back hallway outside of the kitchen is a perfect spot for relaxation.
The spacious primary bedroom features 2 windows which allows for plenty of natural light, and a deep closet and a modern ceiling fan with light. An additional walk-in closet right by the entrance of the primary bedroom gives even more closet space for any needs.
The second bedroom features 2 windows, a modern ceiling fan and a generous closet.
The third bedroom features a small closet and two windows making for a perfect office, nursery, or guest room.
The superb full bathroom on the 2nd floor was gut renovated in 2017 and features a walk-in tile-surround shower, a stylish onyx double vanity with marble counter, a toilet with heated seat and bidet, heated towel rack, and sleek heated gray tile flooring.
A laundry room with side-by-side LG washer and dryer (2019) is located in the hallway.
Exterior and Property:
The exterior siding is vinyl (age unknown).
The roof is asphalt/fiberglass shingles (2007).There is also a rubber roof under the front deck (age unknown).
The heat pump’s condenser is located on the left hand side of the building if you are facing the house from Summer St. The air handler is in the attic. (2021)
The side yard is shared.
The front and rear decks on the 2nd floor are exclusive to unit 2.
Parking:
This unit has an attached garage parking space as well as a driveway space tandem to the garage.
Basement & Systems:
Lockable, exclusive-use, storage room in the basement.
Heating/Cooling: a gas-fueled boiler w/ radiators as well as an electric heat pump with high velocity ductwork. Heat pump (2021), boiler (2006)
Paid, transferable service contract for HVAC (including boiler) with Unique Indoor Comfort through 9/27/23
Hot water: supplied by a gas-fueled hot water tank (2010) labeled unit 2 which is located in the basement.
Electrical: 100-amps through circuit breakers.
New basement windows (2022)
In October 2014: Knee wall Insulation
12” blown cellulose insulation inside 4 knee walls in corners of house on 3rd floor
Foil covered rigid insulation foam on perpendicular walls
Air sealing throughout house based on energy assessment
Cellulose blown in walls from outside on 2nd floor (2016)
Laundry: LG washer and dryer (2018) with paid, transferable extended warranty contract through 12/1/2025
Association and Financial information:
The property is a 2-unit association that is self-managed by trustees.
1/2 are owner-occupied (50%).
Condo fee: $165/month and includes: master insurance, water and sewer.
Reserves: Approximately $2,000
Taxes: $4,464.78 (FY23 with residential exemption).
Pets: Two pets allowed per unit, 30lb weight limit. See Declaration of Trust page 11.
Rentals: Allowed

