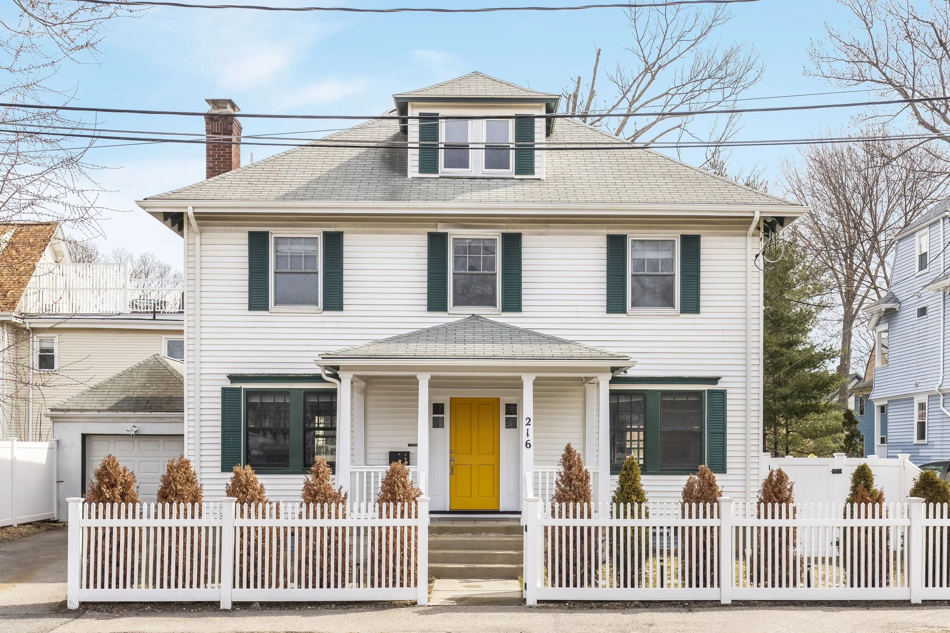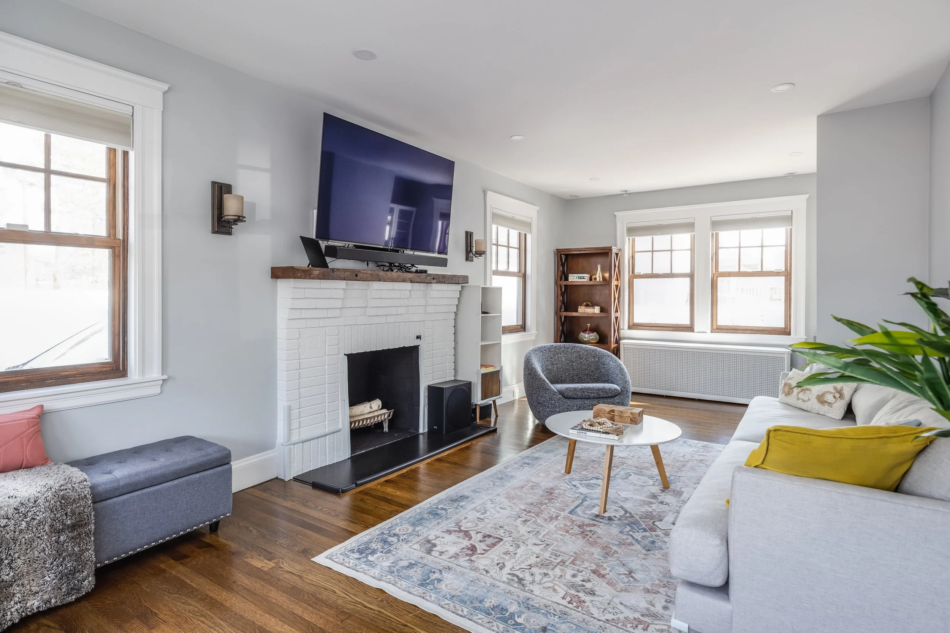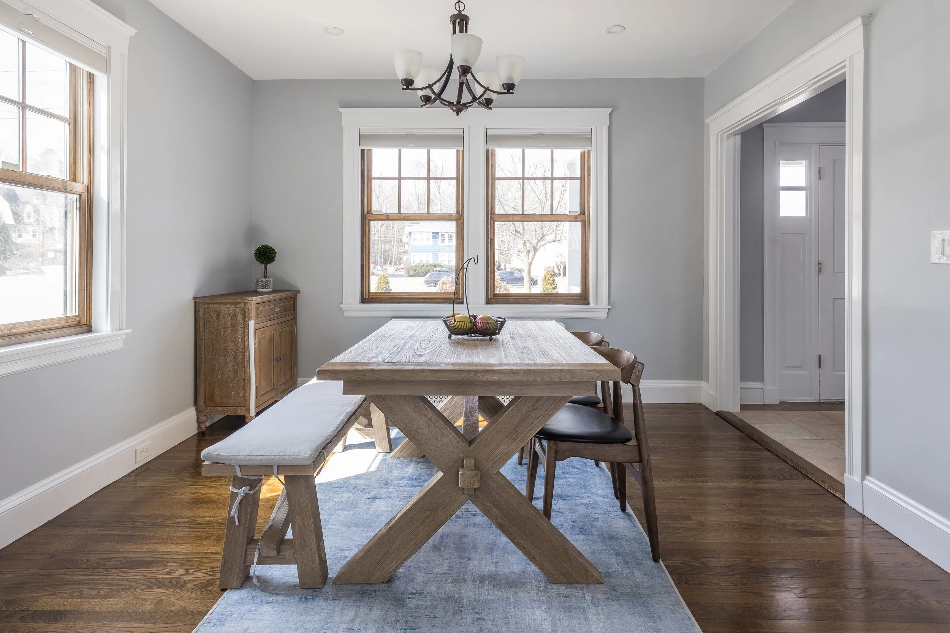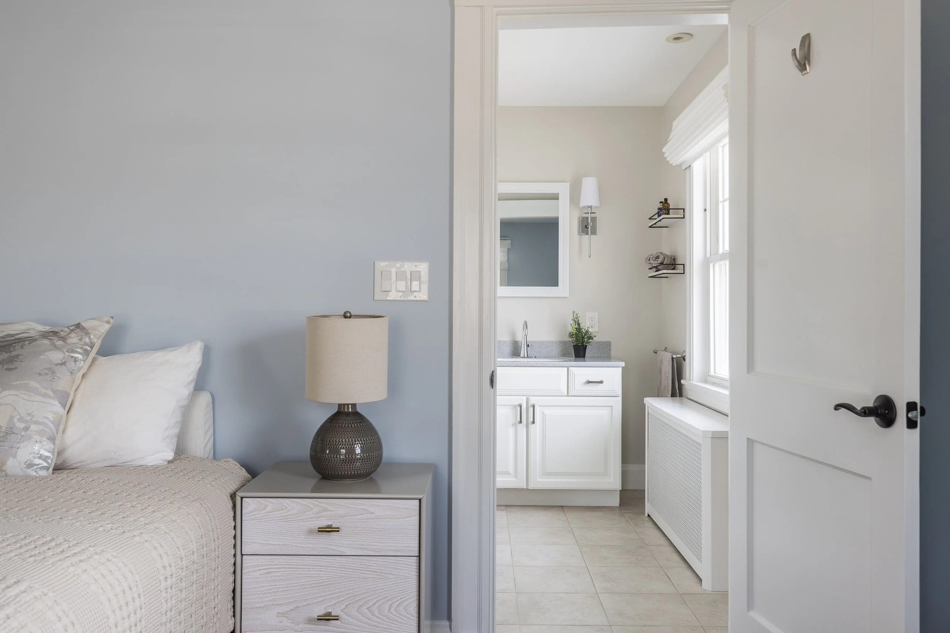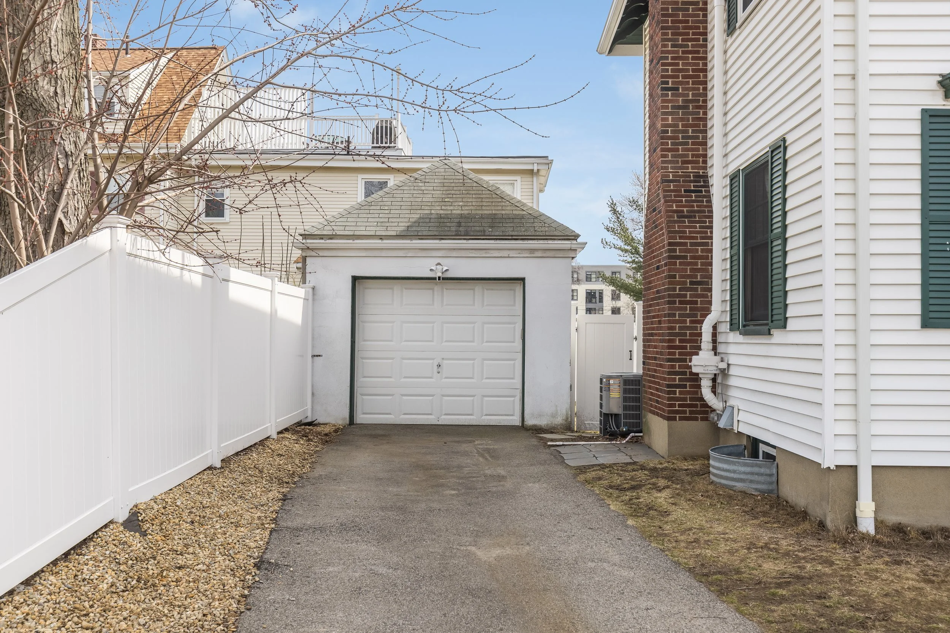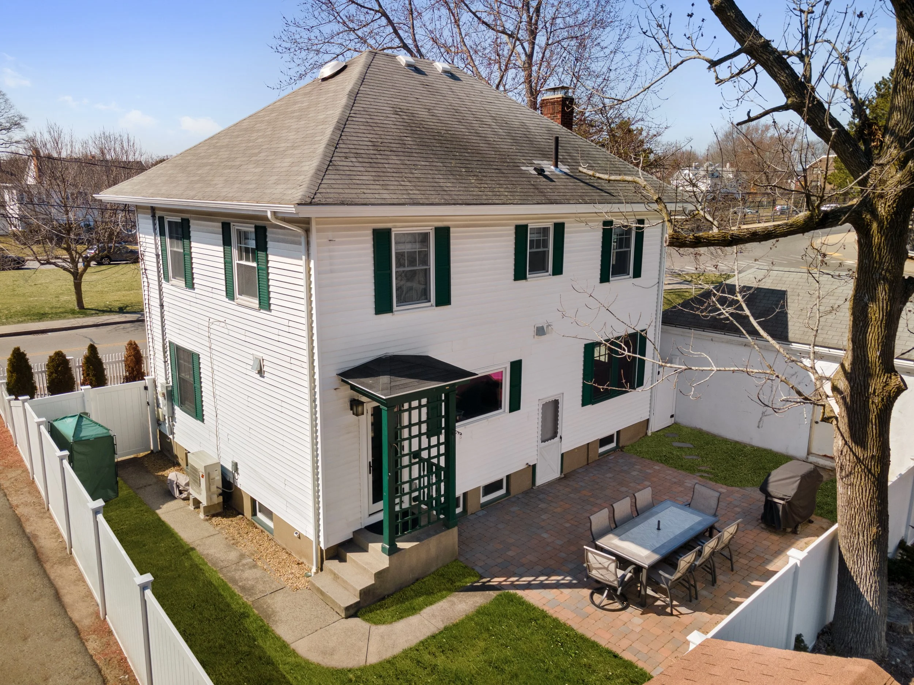
216 Lowell Avenue
Newtonville, MA
$1,200,000
Nestled on a tree-lined street, minutes to the bustling Newtonville center, lies a beautifully updated Colonial that perfectly balances charming period detailing with modern design over 3 levels of spacious living. Enter the sun-filled open-concept layout and you are greeted with high ceilings and handsome hardwood flooring throughout. The stunning renovated kitchen is highlighted by white shaker cabinetry, stainless appliances, quartz counters, a center island, and direct access to the finished lower level, a stylish powder room, and the private fenced-in backyard/patio. The formal living room boasts a wood burning fireplace and a bar area. Upstairs, you will find a secluded primary with an ensuite bath and spacious walk-in closet, two additional gracious bedrooms, a full bath, and an unfinished attic. Garage parking, central air, and a flexible basement space completes this unique offering. Minutes to the Commuter Rail, Mass Pike, Cabot Elementary, and many shops and restaurants.
Property Details
3 bedrooms
3.5 bathrooms
1,700 SF
Showing Information
Please join us for our Open Houses below:
Thursday, April 13th
12:30 PM - 2:00 PM
Friday, April 14th
4:30 PM - 6:00 PM
Saturday, April 15th
12:30 PM - 2:00 PM
Sunday, April 16th
12:00 PM - 1:30 PM
If you need to schedule an appointment at a different time, please call/text Alex Abramo (339.223.9277) and he can arrange an alternative showing time.
Additional Information
Living area: 1,700 interior Sq. Ft.
Lot size: 3,926 Sq. Ft. (Deed)
7 rooms, 3 bedrooms, 3 full baths, 1 half bath
Year built: 1927
Interior Details — First Floor
A welcoming entrance foyer is perfect for stowing backpacks and coats.
Poised for entertaining, a formal living room with wood burning fireplace includes a bar area with wine fridge and plenty of natural light.
The spacious dining room offers ample windows and plenty of space to entertain guests.
Beautifully remodeled in 2020, the contemporary kitchen is highlighted by white shaker cabinets, open shelving, a subway tile backsplash, quartz countertops, a massive center island, recessed lighting, modern pendant lighting, and Samsung and Bosch appliances.
Off the kitchen, is an updated and stylish powder room complete with heated floors, and a floating sink as well as direct access to the back yard and finished lower level.
Interior Details — Second Floor
The generously-sized primary bedroom features an ensuite bath with a standing shower and a large walk-in closet with sliding door.
The second bedroom has two windows, a closet, and enough space for a dresser/vanity.
The third bedroom has two windows and a closet.
The full bath has newly painted tile floors, a tile-surround tub shower combo, and an updated vanity.
Basement, Systems, and Utilities
Foundation is poured concrete.
The finished basement offers a flexible bonus living area that makes for a perfect family room, office, or gym complete with its own full bath. The finished area of the basement is heated/cooled by a Mitsubishi mini-split heat pump (18k BTU).
The hot water tank, the boiler, additional storage, the radon mitigation system, and laundry are located in the unfinished area of the basement.
Secure Alarm system that is compatible with modern and legacy alarm providers.
The home is wired for ethernet and cable outlets in most rooms.
Heating: Supplied by steam radiator via Burnham gas boiler (approx. 2010).
Cooling: Spacepak 3-ton high-velocity pump system (2008), located in the attic.
Hot water: supplied by an AO Smith natural gas tank hot water heater (2016).
Electrical: 200 amps through circuit breakers.
Laundry: Samsung washing machine and dryer (2020).
Exterior and Property
The building exterior consists of white vinyl siding.
The house has an asphalt shingle roof (approx. 2010), and is equipped with new gutters with leaf guards.
The house has double pane windows (Marvin on 1st floor, Anderson on 2nd floor).
A fenced front yard ushers guests towards a columned front porch.
A level backyard with brick patio is fully enclosed with new vinyl fencing for added privacy.
Parking and Financial Information
1 garage space in a detached garage.
The paved driveway offers an additional 2 off-street tandem parking spaces.
The annual property taxes for FY23 is $8,494.19.

