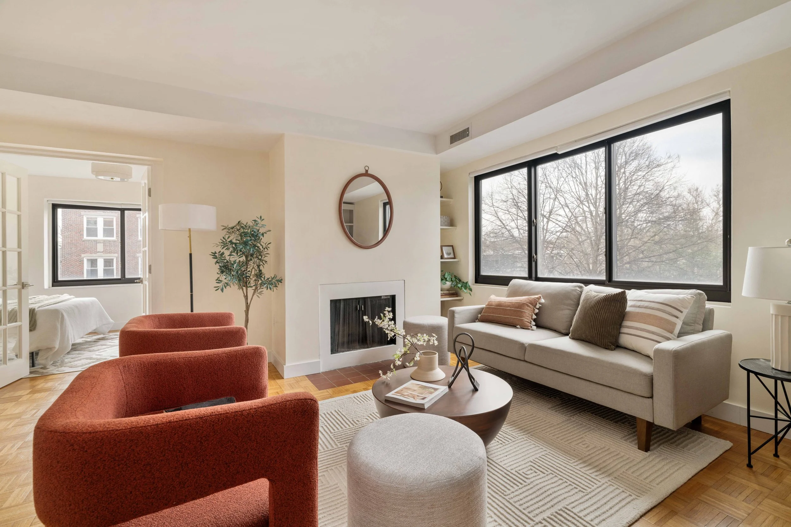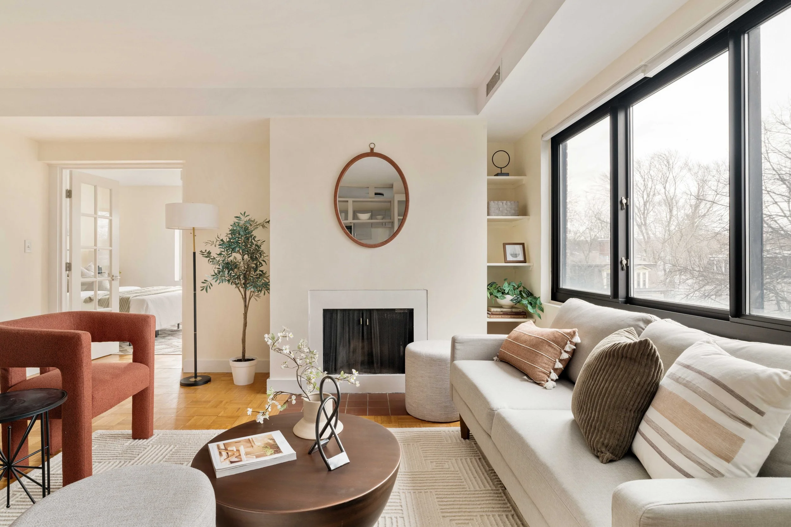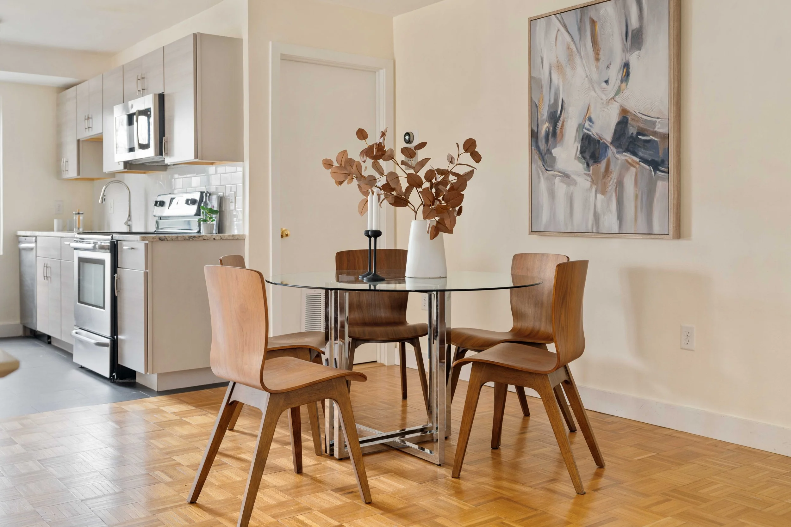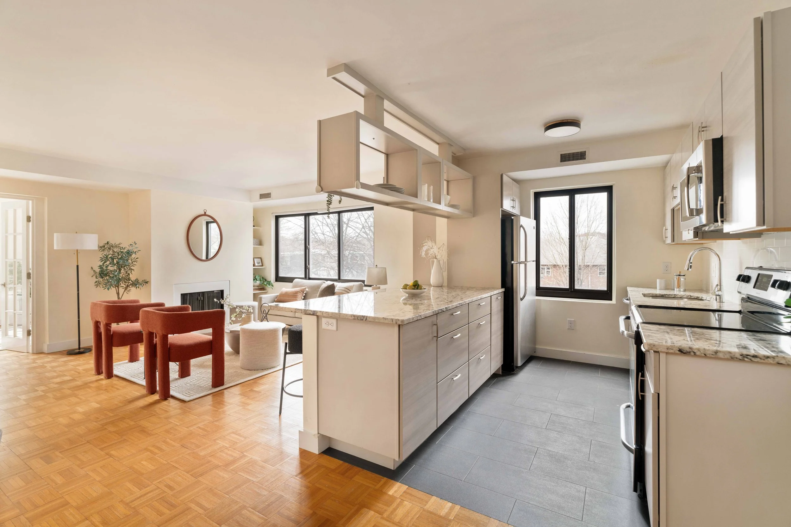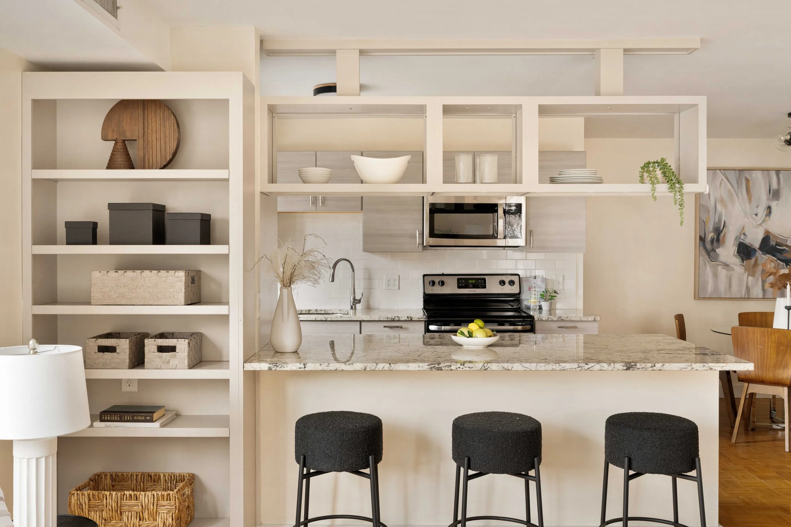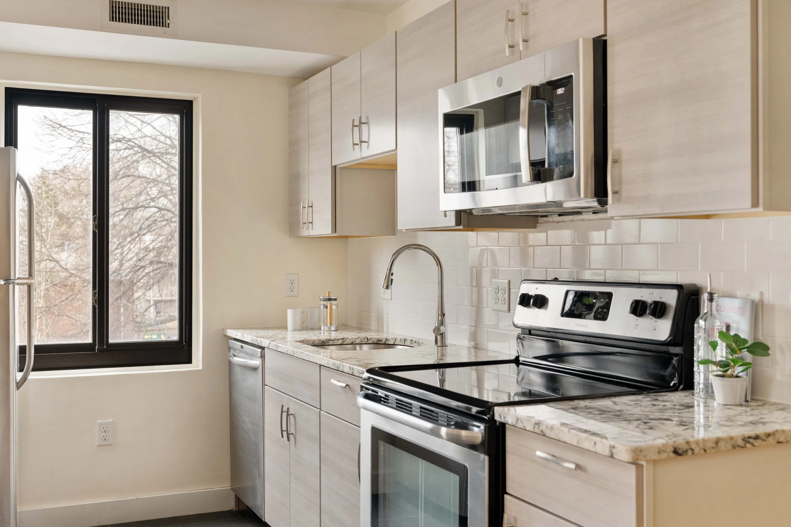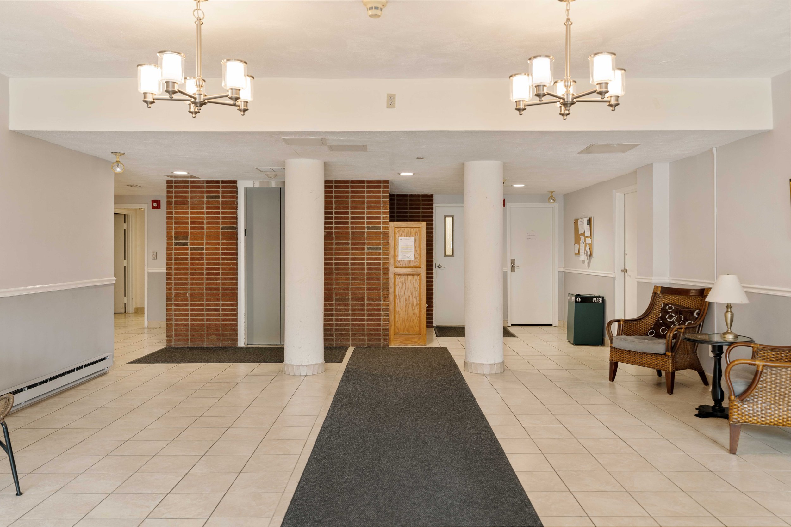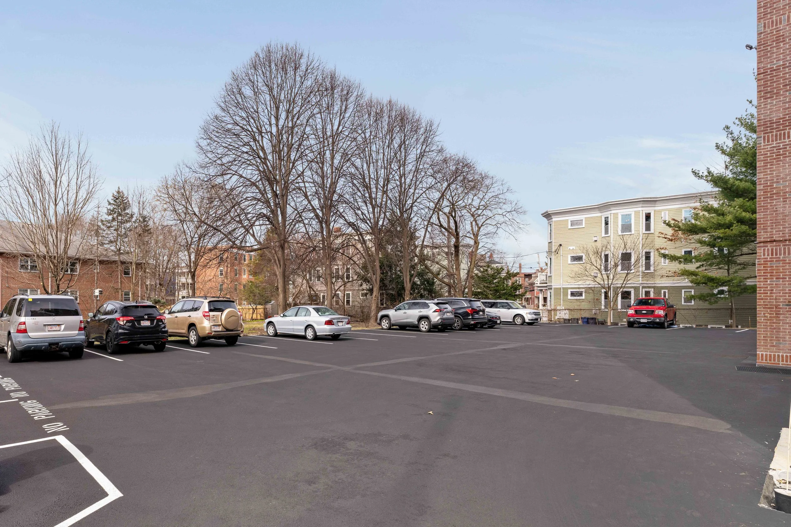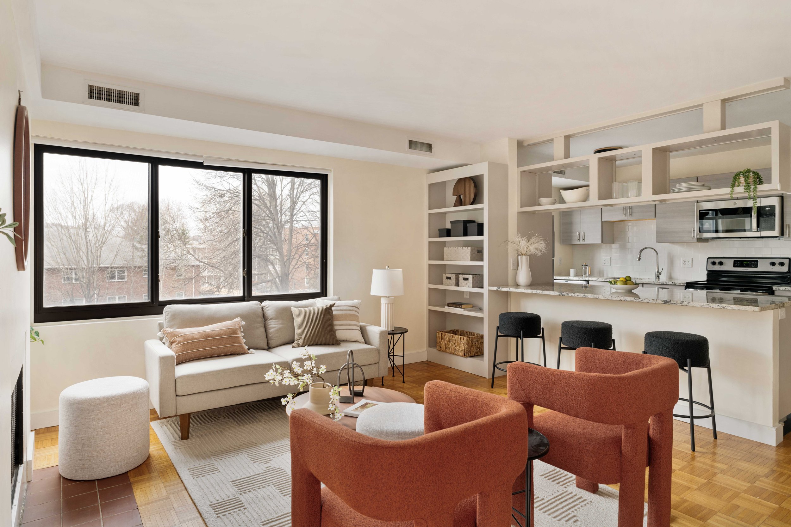
2130 Massachusetts Avenue, Unit 3A
Cambridge, MA
$1,050,000
Sun-drenched, spacious, and updated, this airy 3-bedroom home in the heart of Porter Square, offers 1270 sqft of modern living space. The unit features renovated kitchen and baths, central air, a fireplace, and plenty of closets. Enjoy the convenience of a professionally managed building with an elevator and laundry facilities. This home also comes with 2 car parking, including a garage spot. Residents can take advantage of the sizable shared yard in the back of the building. That’s not all! This home comes with an additional storage closet on the 1st floor. Truly an ideal retreat in a prime location. Explore the vibrant neighborhood filled with shops, restaurants, and cultural attractions at your doorstep. Public transportation is a breeze, with the 77 and 83 bus lines nearby, and the Davis Square and Porter Square Red Line stations, as well as the commuter rail. Don't miss the opportunity to make this your home.
Property Details
3 Bedrooms
2 Bathrooms
1,272 SF
1 Parking Space
Showing Information
Please join us for our Open House:
Thursday, April 18th
11:00 AM - 12:30 PM
Saturday, April 20th
2:00 PM - 3:30 PM
Sunday, April 21st
2:00 PM - 3:30 PM
If you need to schedule an appointment at a different time, please call/text Lisa Drapkin (617-930-1288) or Mona Chen (781-915-7267) and they can arrange an alternative showing time.
Additional Information
Living Area: 1,272 interior square feet
5 Rooms, 3 Bedroom, 2 Bathrooms
Year Built/Converted: 1981
Condo Fee: $335.30/month
Interior
The front entrance leads into a light-filled foyer with easy access to the mailboxes and the elevator.
Once inside the condo, there is a coat closet, open shelves for additional storage, and then plentiful space for a dining area. The updated kitchen and the large and welcoming living room with a fireplace, is sun-drenched with large windows, and there are French doors leading to a study/guest bedroom.
The newly updated kitchen features granite countertops, neutral earth tone cabinets with modern brushed nickel pulls, a Frigidaire fridge and electric stove, a Frigidaire Gallery dishwasher, and a GE microwave.
The second bedroom has a big window, parquet floors, and a generously sized closet.
The oversized primary bedroom suite has two nice windows and a walk-in closet leading to the updated ensuite tiled bathroom. The full bath has a walk-in shower, maple vanity with a quartz countertop, medicine cabinet, and a large mirror with a modern vanity light.
The shared bathroom is across the hall from the second bedroom, and has a stylish 12” x 24” tiled floor, a combination tub and shower with a subway tile surround, vanity with quartz countertop, medicine cabinet, and a modern vanity light.
Systems
Heat & Air Conditioning: Intertek gas-fired forced hot air system with air conditioning is located in a closet in the condo. There is a Wi-Fi enabled Nest programmable thermostat for control.
Hot water: 50 gallon Kenmore Power Miser electric water heater, located in a closet in the condo.
Electrical: 100 amps through circuit breakers.
Laundry: Coin-op laundry equipment is located on the 1st floor.
Exterior and Parking
Large lovely backyard.
Exterior is red brick.
Roof: EPDM rubber (roof is approximately 20 years old but gets serviced annually).
Parking: Garage space is labeled, “L24-3A”. Owners are allowed to park an additional car in the rear parking lot with a Resident parking tag on a first come/first serve basis. Visitors may use the rear parking lot from 7am to 10pm with a Visitor parking tag.
Association and Financial Information
33-unit association, 19 are owner-occupied (58%).
Property Management: Peacock Properties. Will be changing to Renzi Bulger as of 6/1/24.
Beneficial interest is 2.765%.
Condo Fee: $335.30/month. This covers master insurance, elevator maintenance, water & sewer, common electricity, janitorial, landscaping, fire alarm inspection and monitoring, maintenance, snow removal, trash removal, professional property management, and capital reserve.
Association Accounts: $140,332, as of April 2024.
The association owns Unit #2B and rents it for $2800/month. The association also rents 4 spots in the back lot for $225/month each. These funds go into the condo operating account.
Pets: 2 cats are allowed. 1 dog with approval from the Trustees.
Rentals: No more than 14 units can be rented out at any given time with a minimum lease term of 1 year. There are currently 14 rentals so this unit must be purchased by an owner-occupant or family member of an owner.
There is a private lockable storage unit on the first floor for this condo.
The association is considering doing the following projects and there is not yet a timeframe or budget - adding structural steel to the garage, replacement of hallway carpeting (they were recently cleaned), renovation of the basement hallways, and replacing the intercom system.
There is a move-in and move out fee of $200.
2130 Mass Ave is a non-smoking building.
Trash & Recycling: trash rooms are on each floor and recycling barrels are in the garage.
Taxes: $6108.49 (FY 24), without residential tax exemption. If the property were owner-occupied, the taxes would be discounted by $3,006.


